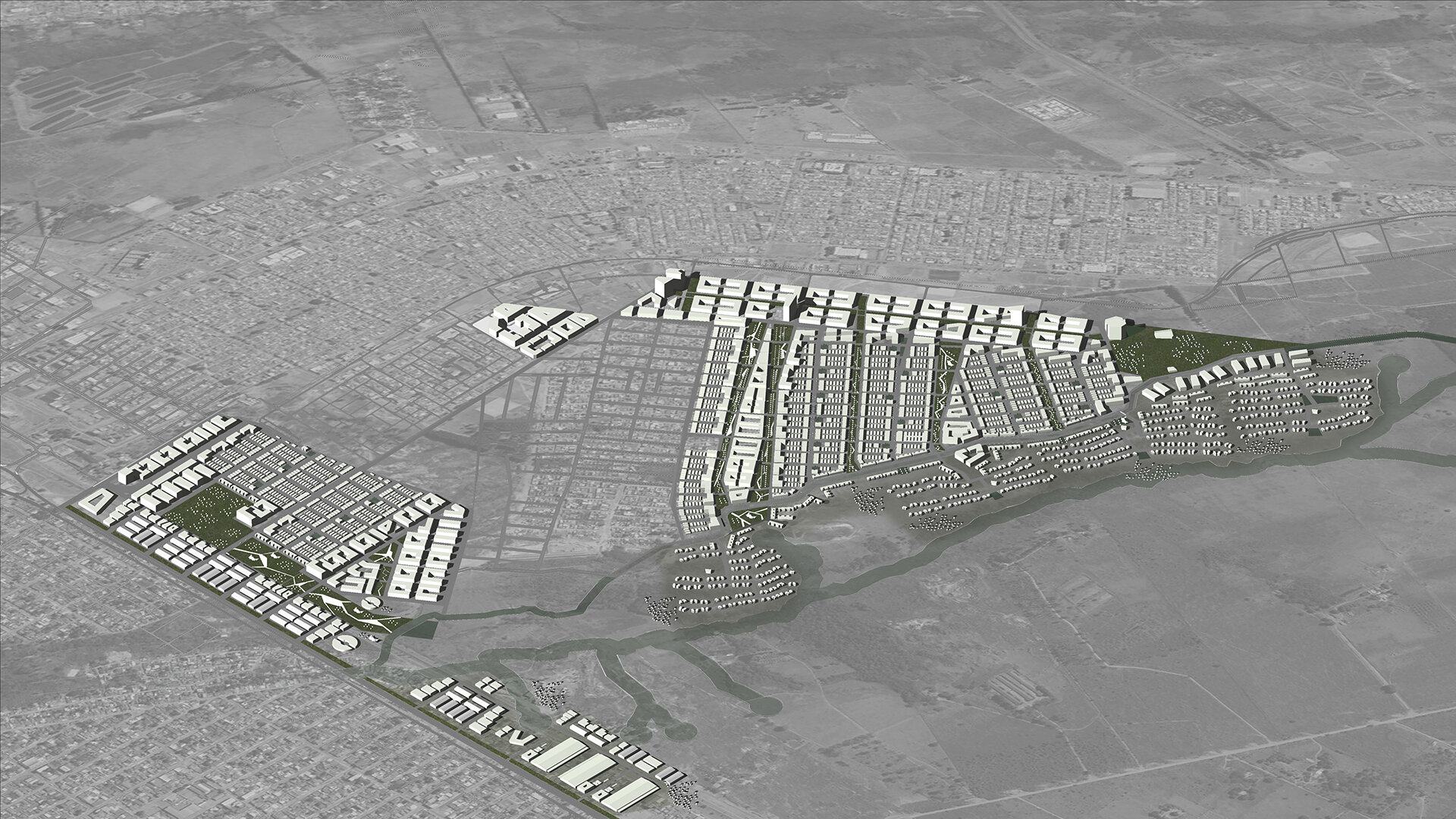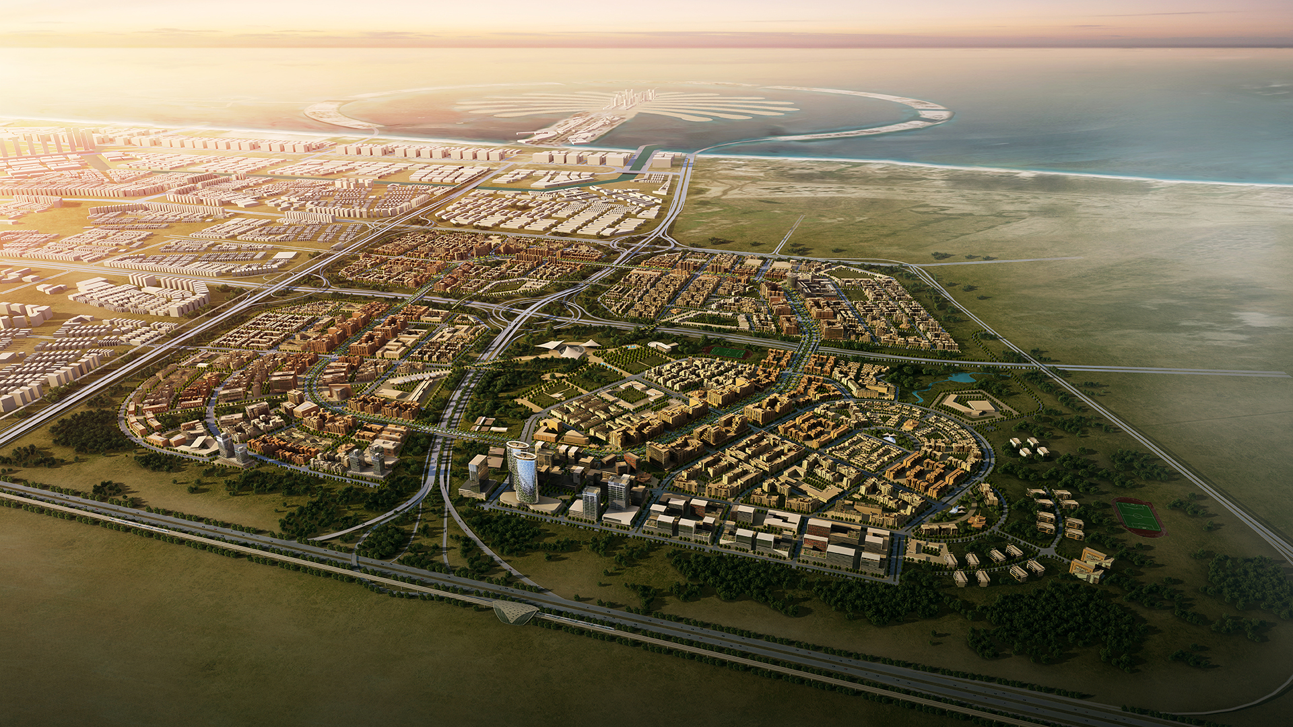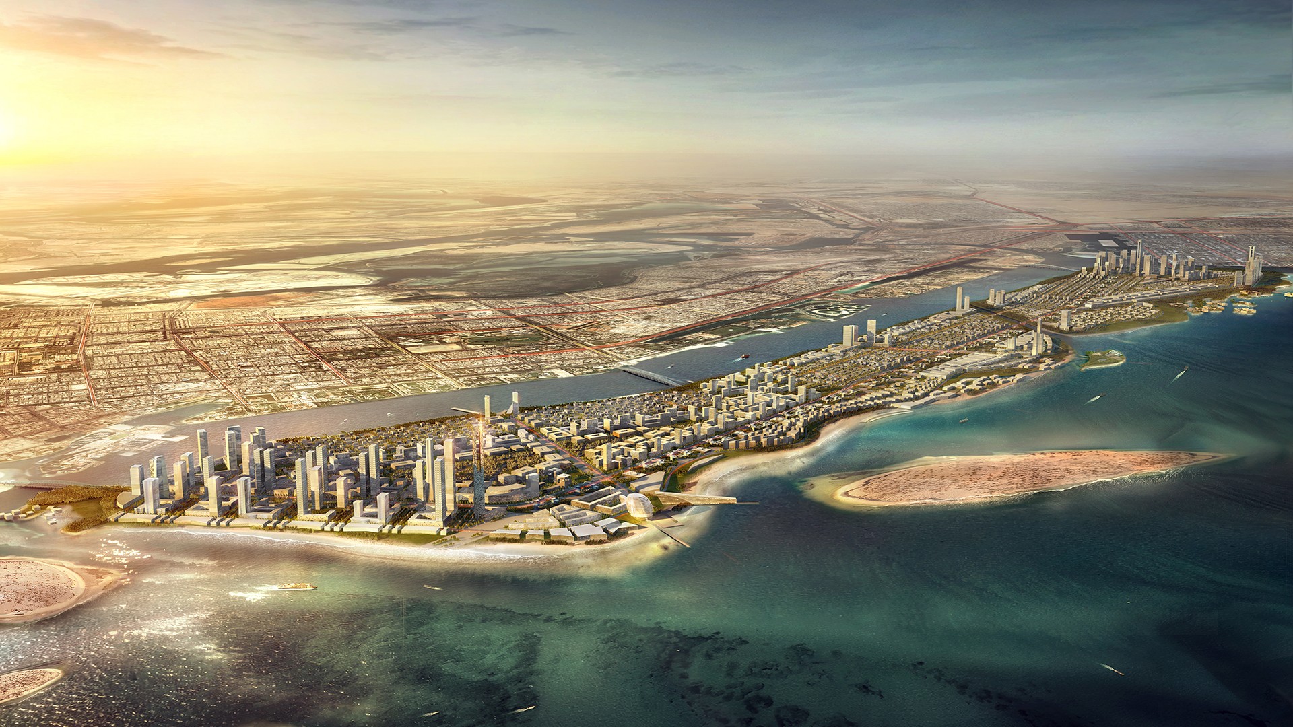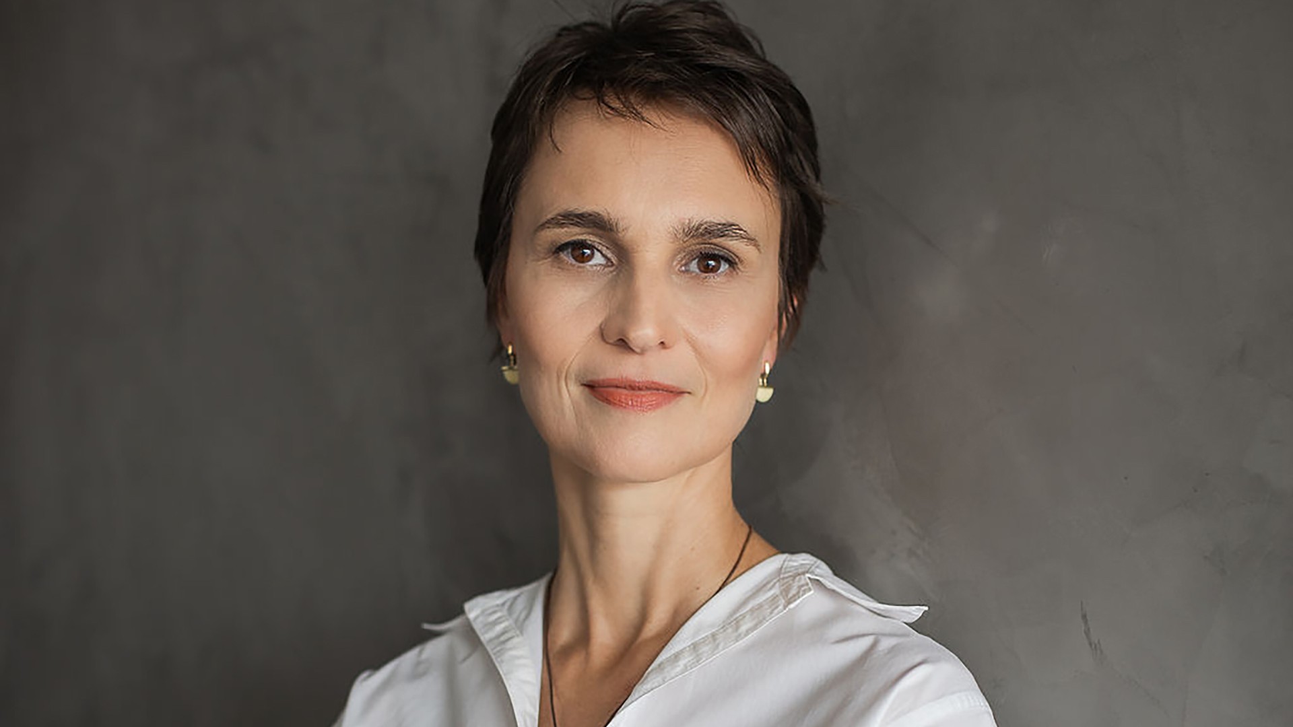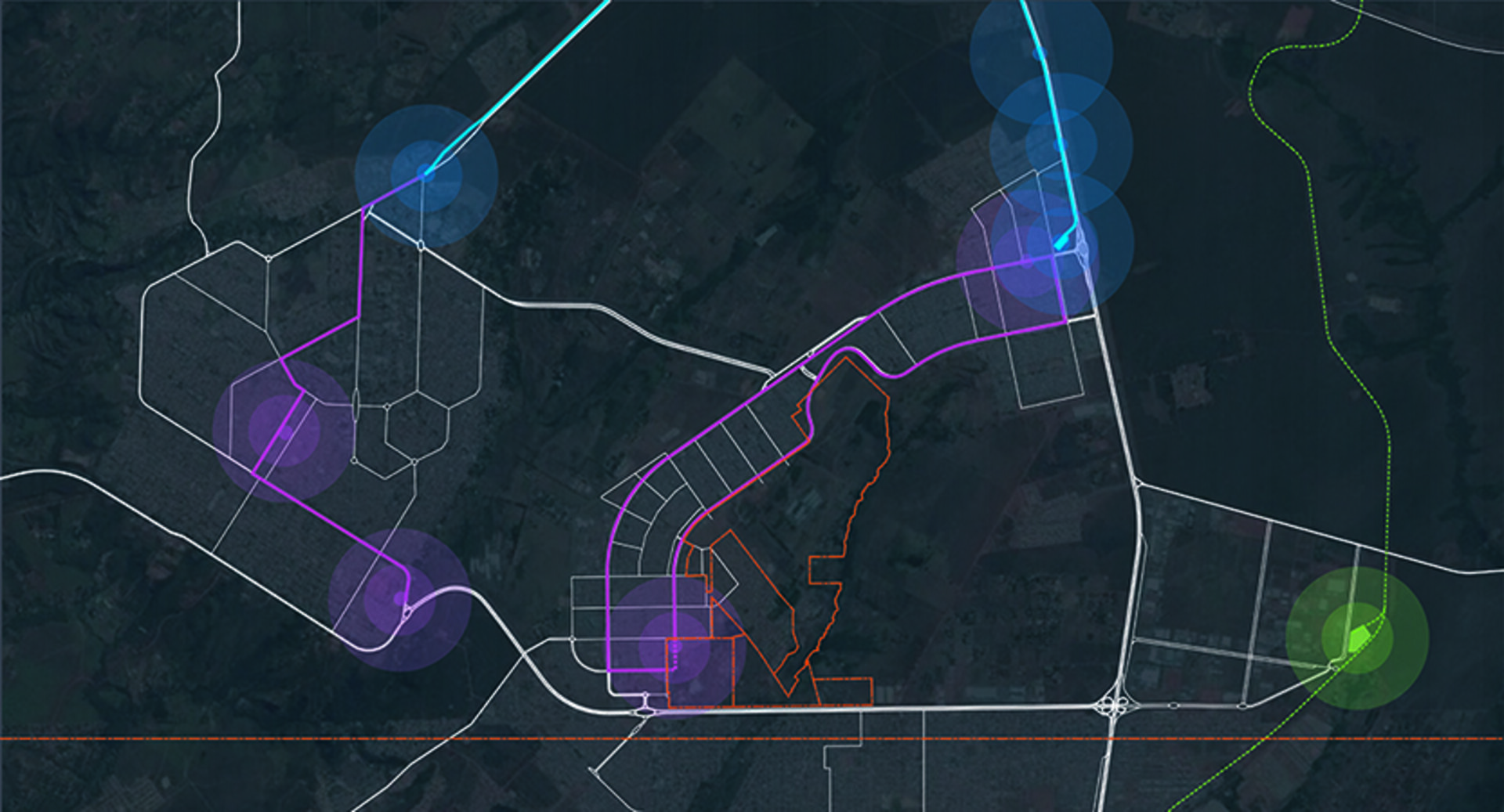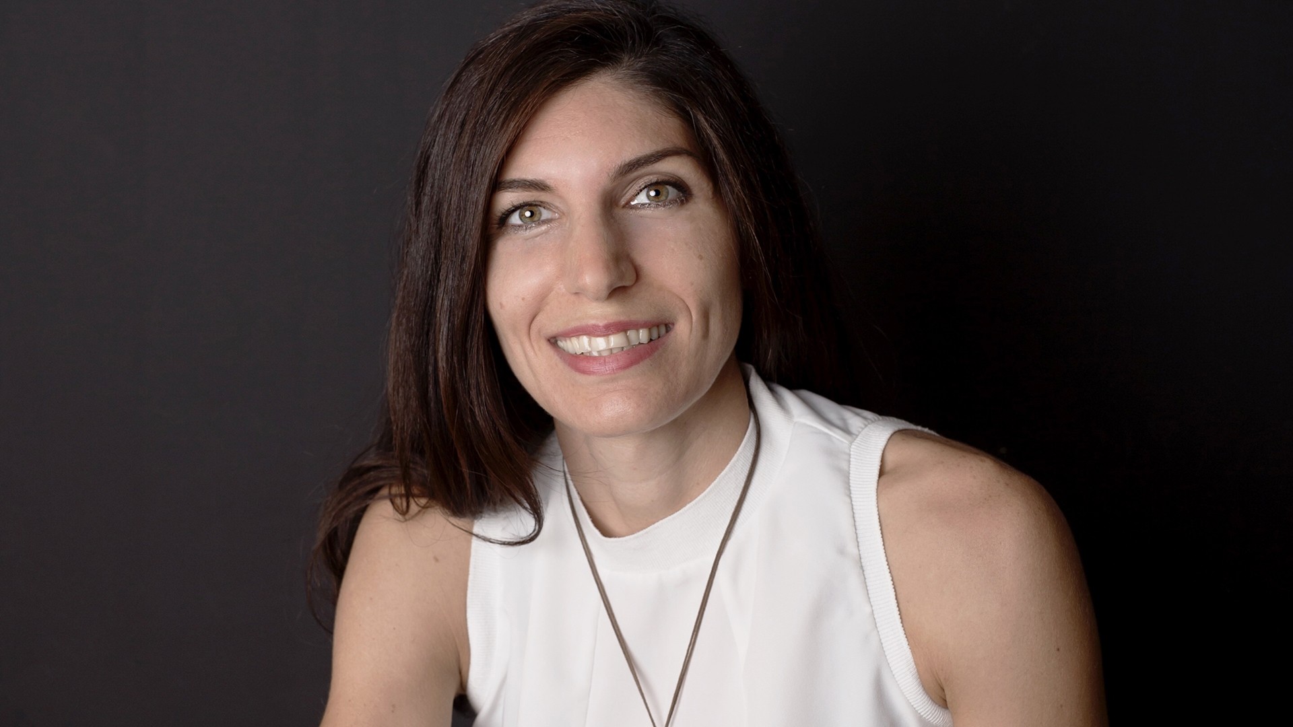CLIENT
Lyon Capital
PROGRAM
Residential, Senior-living, Commercial, Retail, Clinics, Co-working, Public realm
SIZE
Site 7,600 m², BUA 67,000 m²
SPECIALITIES
Urban Design, Architecture
SHARE
A new approach for density and mix of uses in São Paulo
The complex included potentially conflicting uses, such as high-end apartments, seniors’ homes, a clinic, shops and co-working on a narrow lot. The result was the implementation of each component to create a unique urban environment that unites the program and provides a strong sense of place.
Creating an urban space
The project saw the creation of a variety of flexible and accessible spaces of high quality in public and semi-private areas, still providing high levels of security, protection and privacy to apartments and spaces for hospitalization and treatment of the clinic.
The result ambience was inspired by the industrial style of the city, which not only regulates the entire ambience of the complex and the relationship between each use, but also design standards throughout the development.
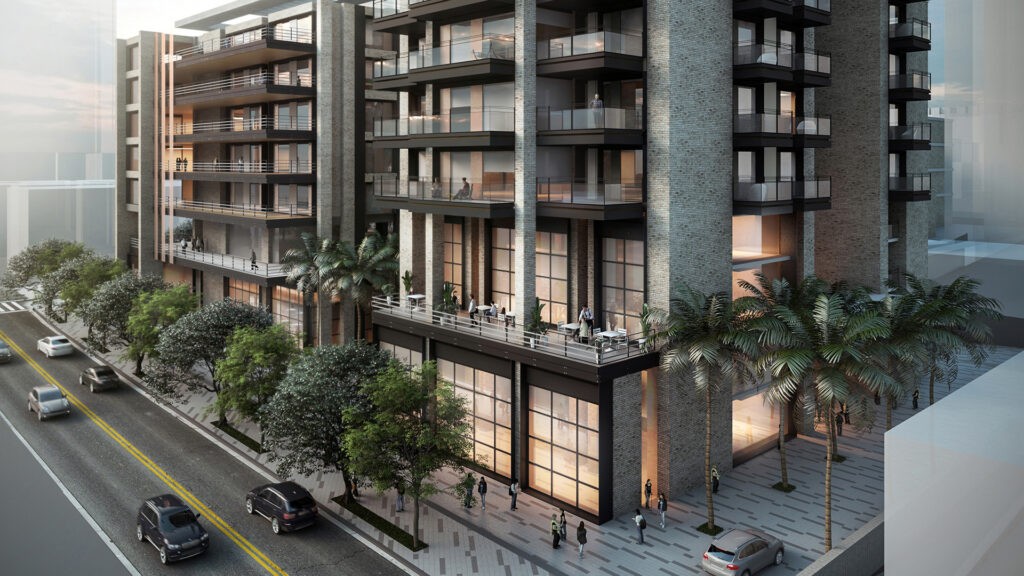
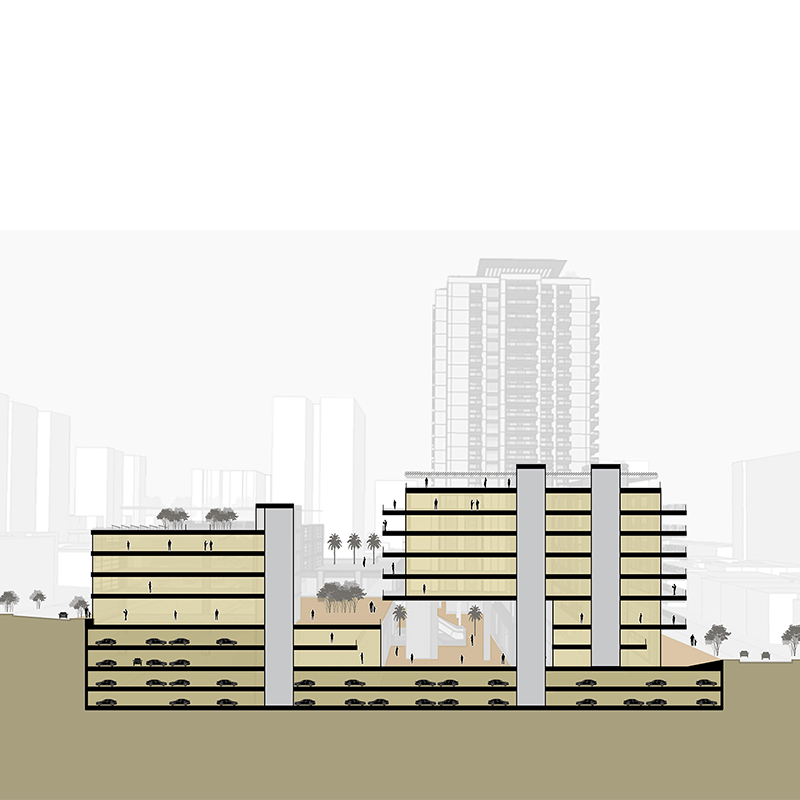
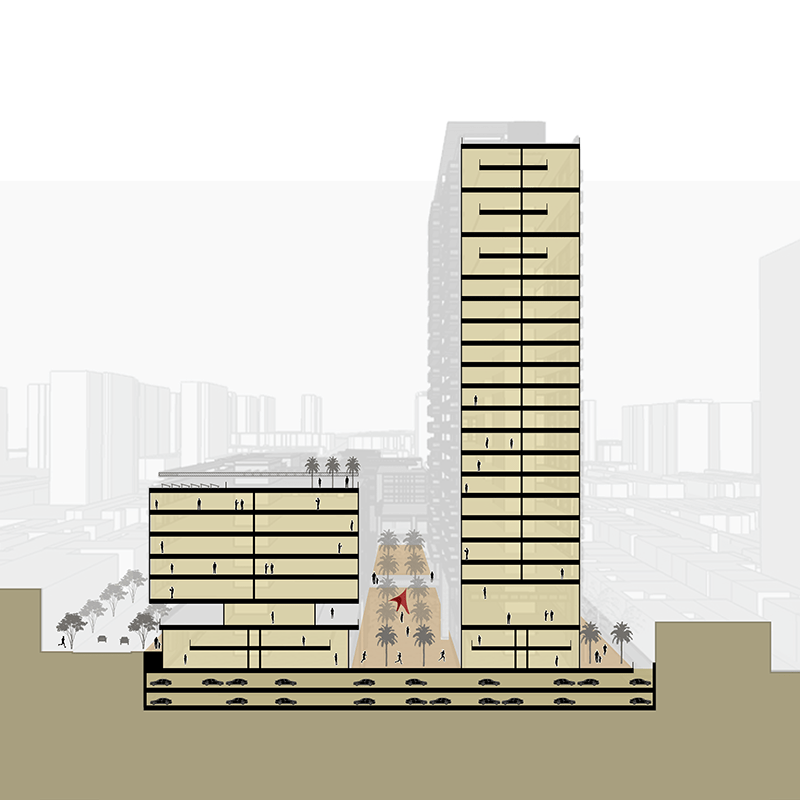
RELATED CONTENT
