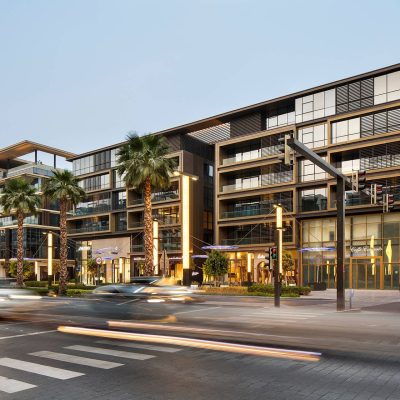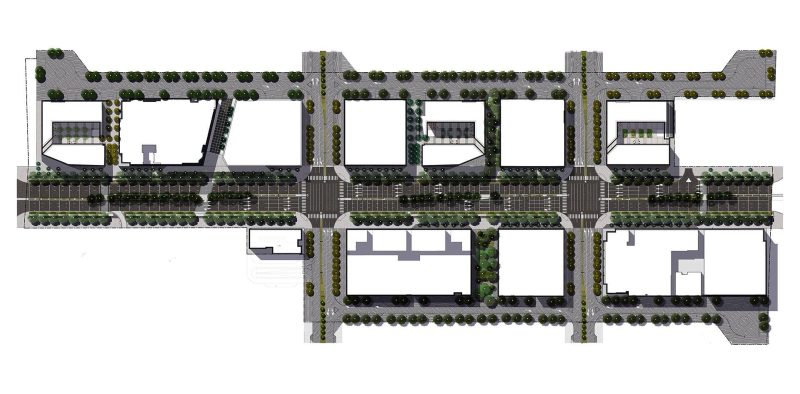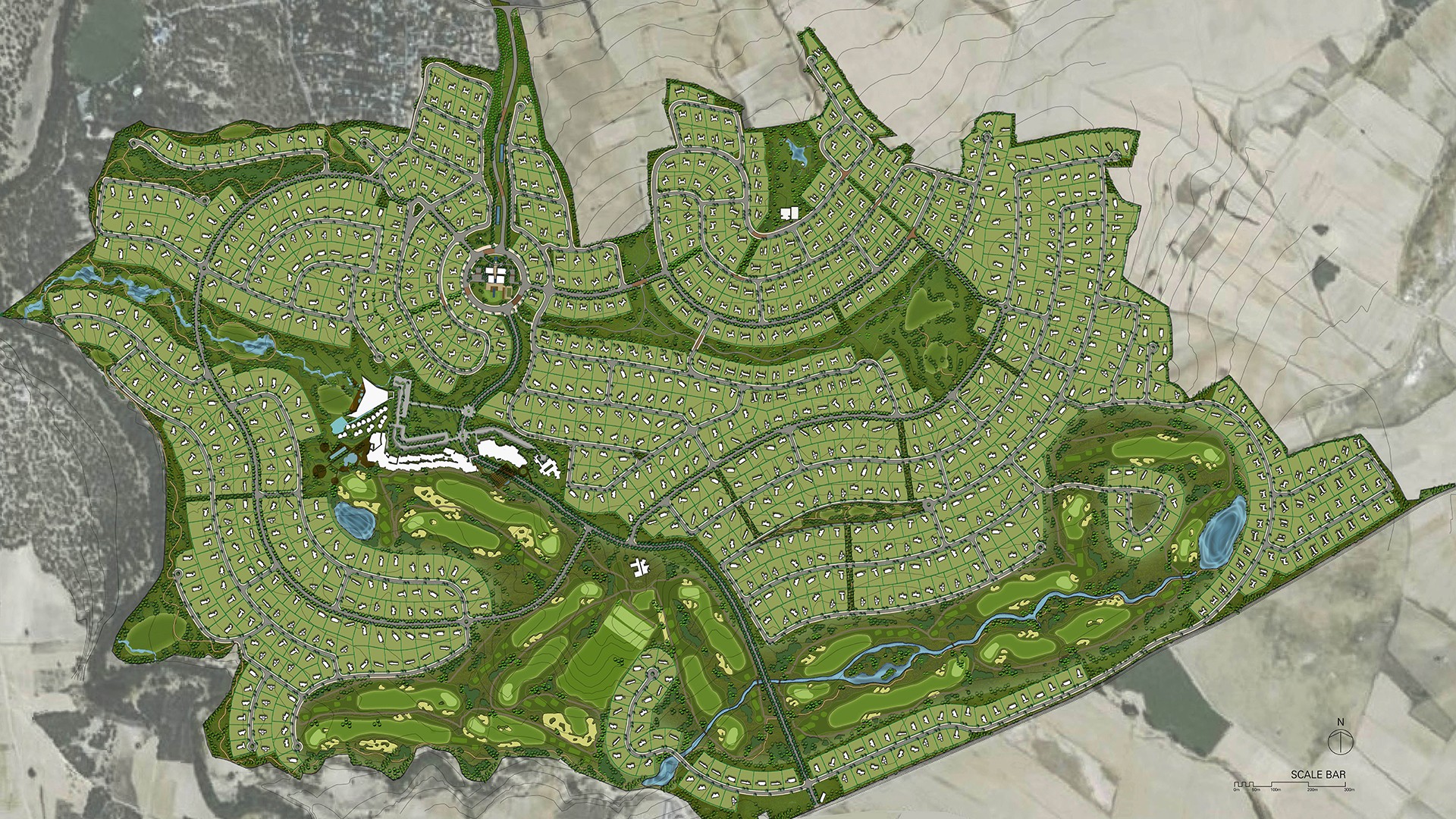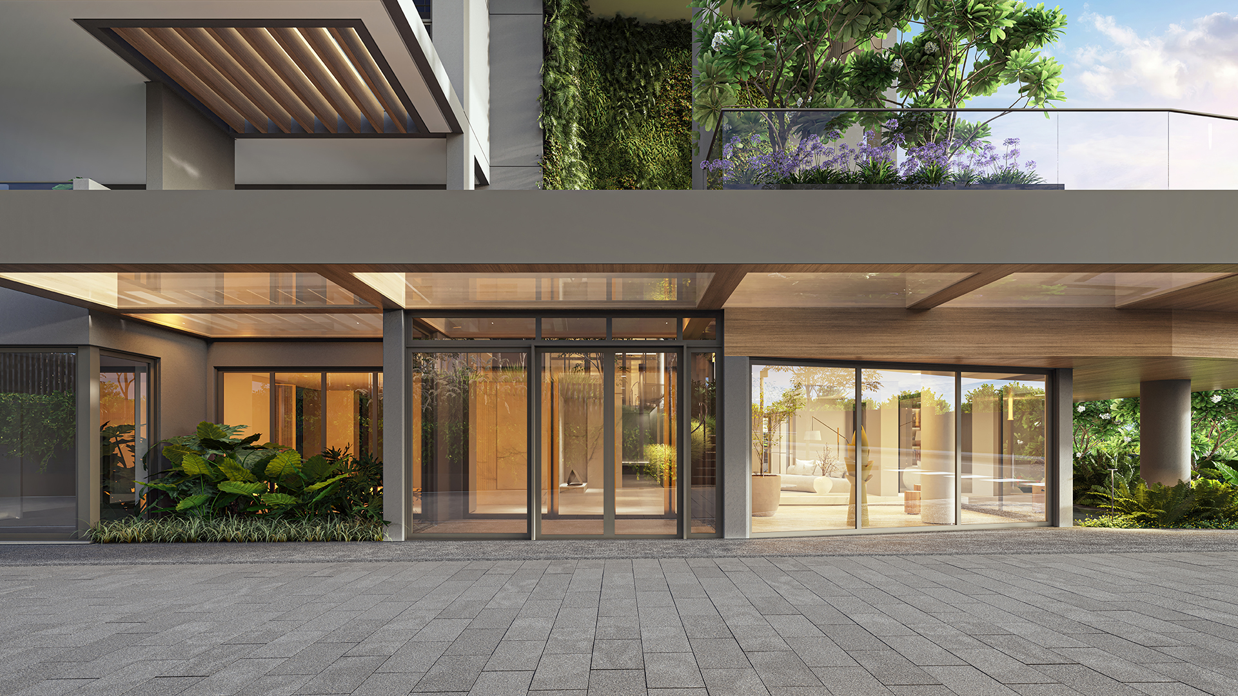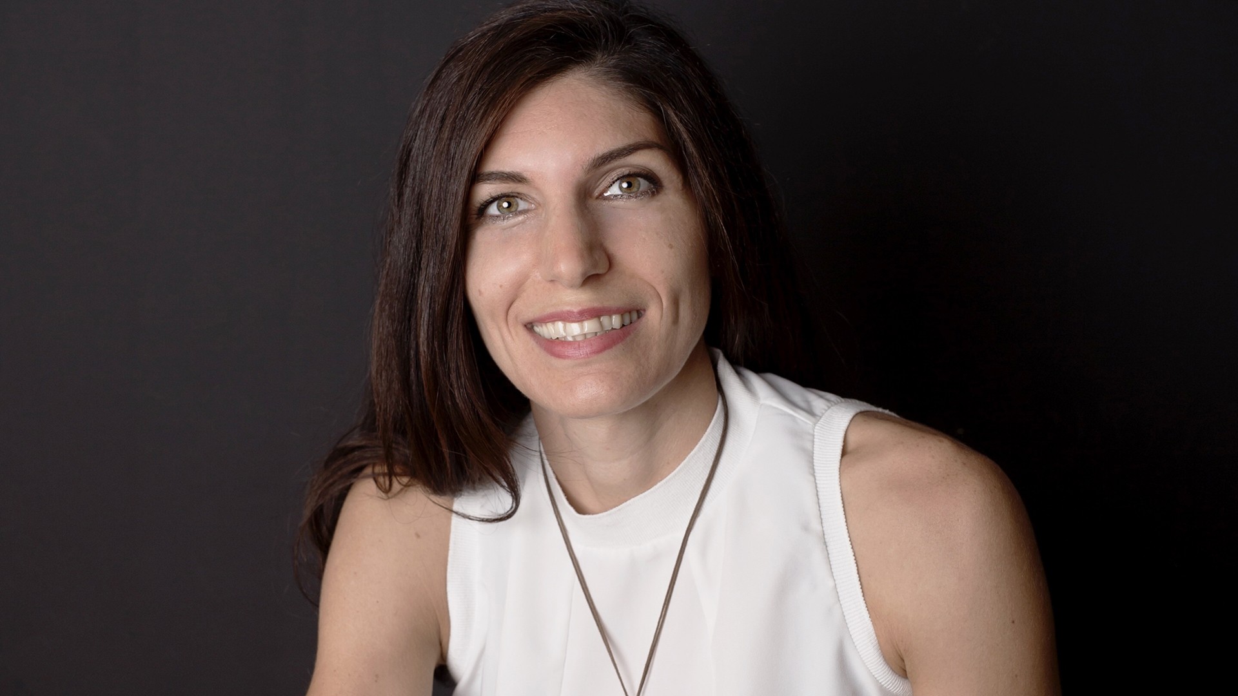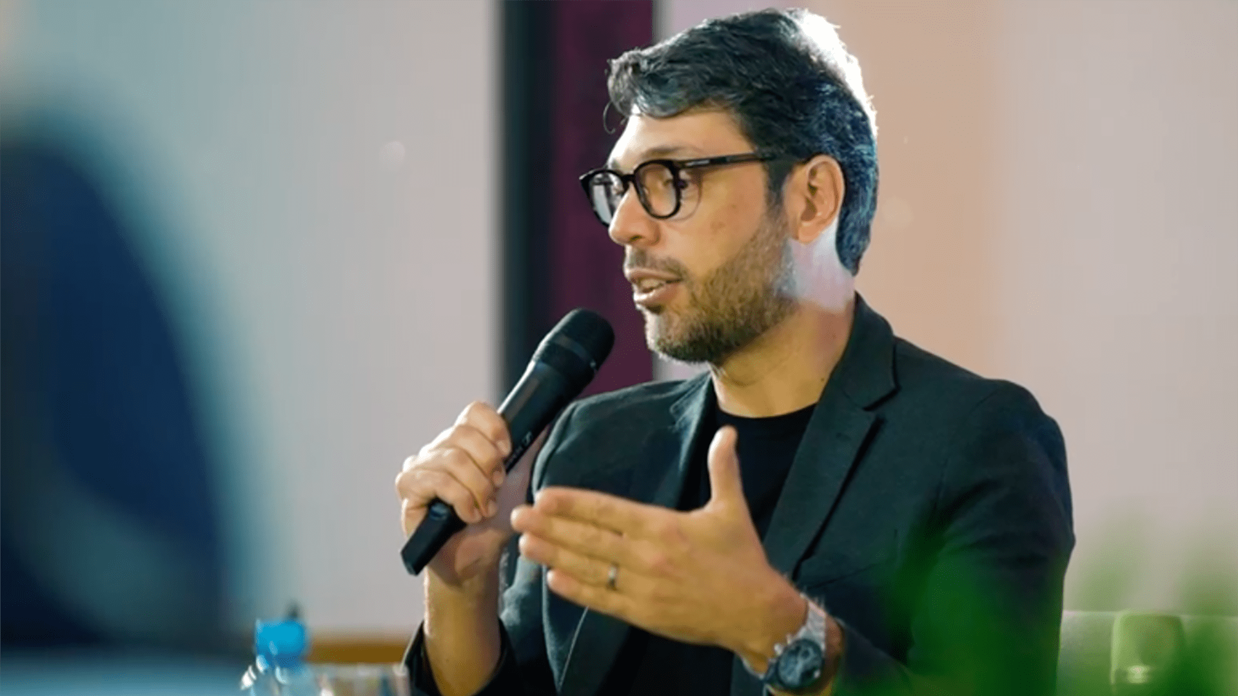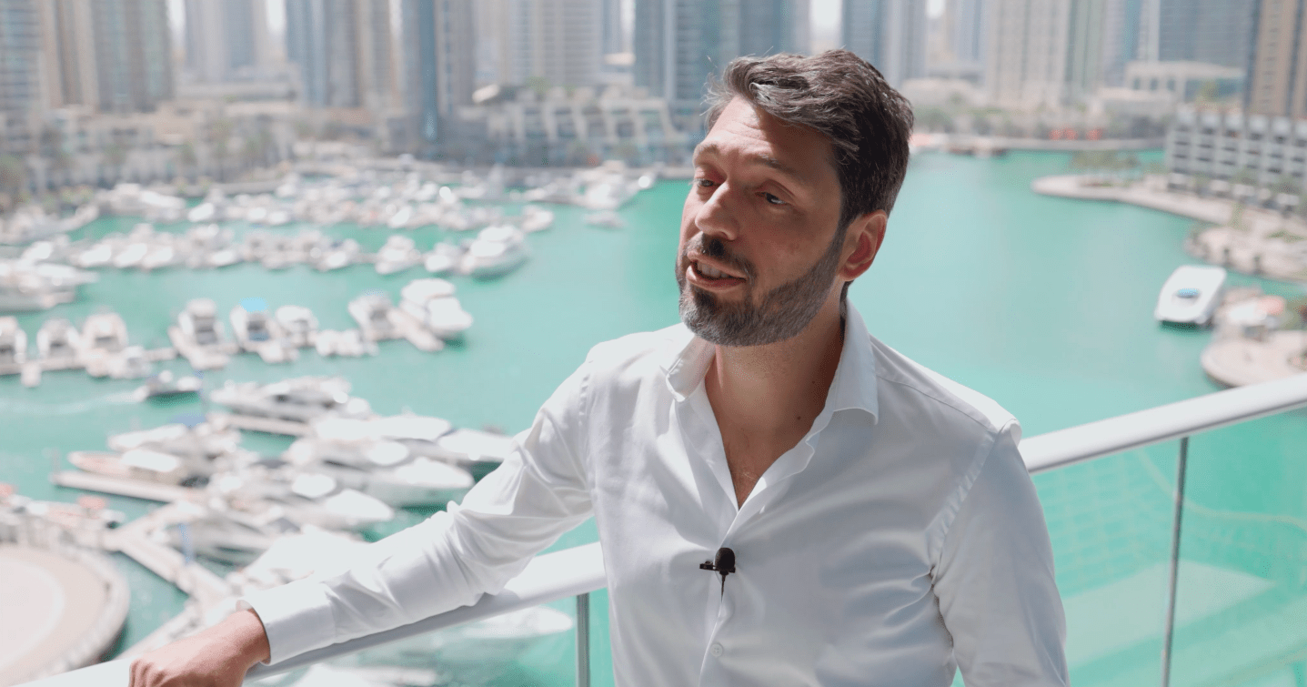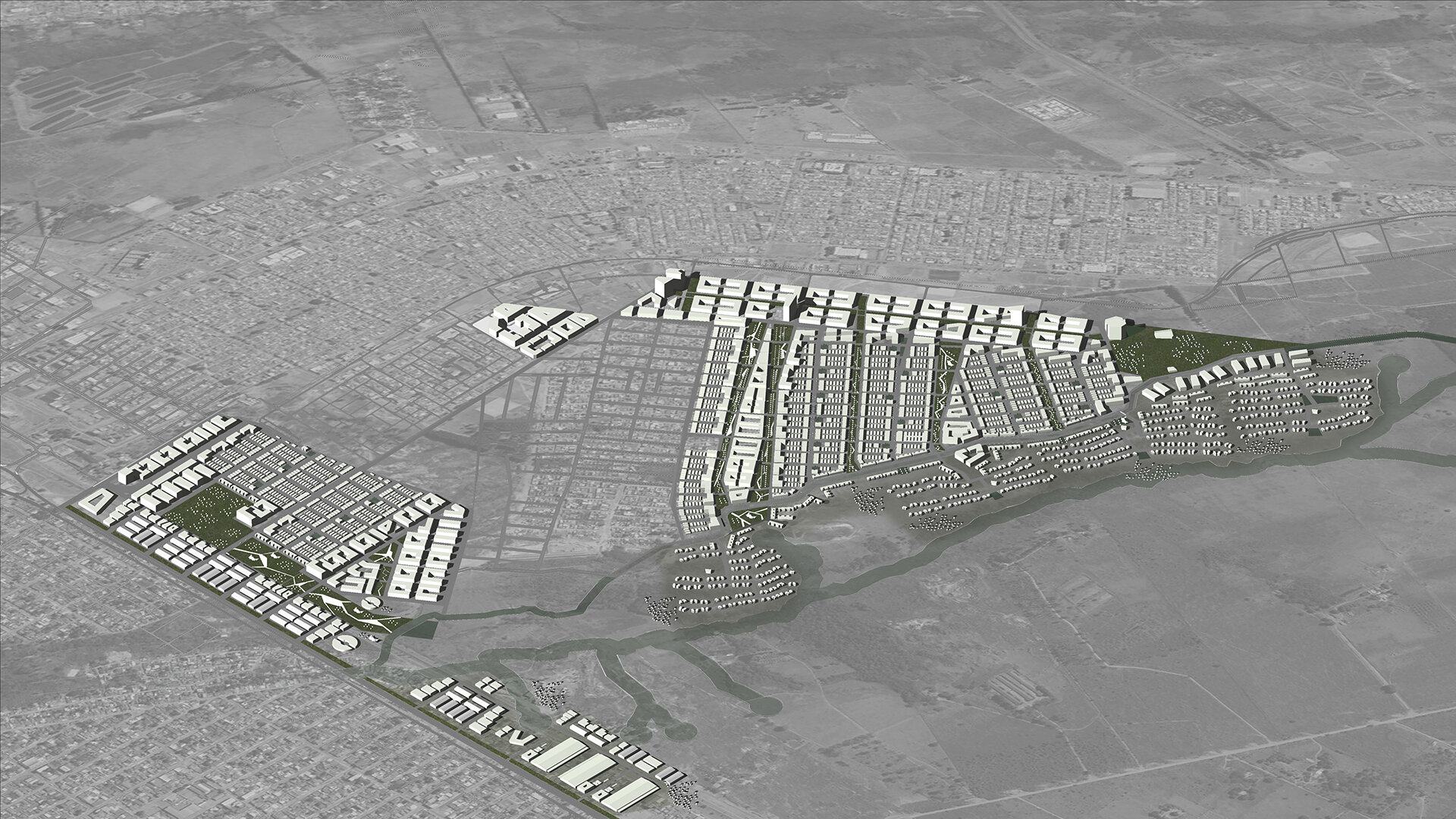
CLIENT
BSH International
PROGRAM
Second home units, spa, waterfront facilities, F&B
AREA
Ground 16.5 ha, Construction 16,320 m²
SPECIALTIES
Masterplanning, Architecture
SHARE
Tapiraí Residencial has been designed as a second-home community for families seeking a nature-linked retreat. The development program includes more than one hundred 1-4 bedroom units, amenities and associated open spaces. The anticipated architectural and landscape language gives priority to materials present in the surroundings and the region, ensuring a reduction in the impact on the natural environment and prioritizing the local economy.



