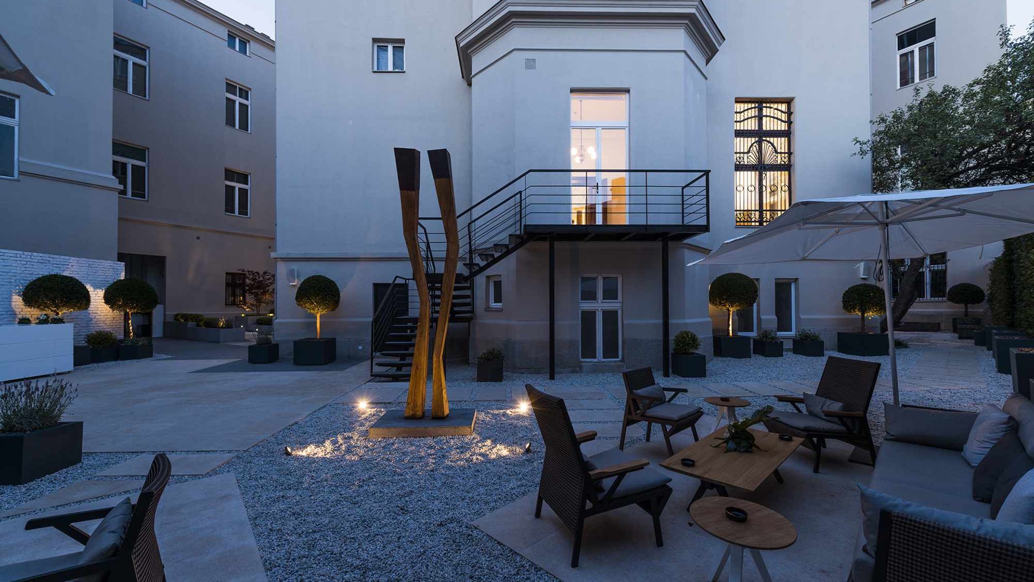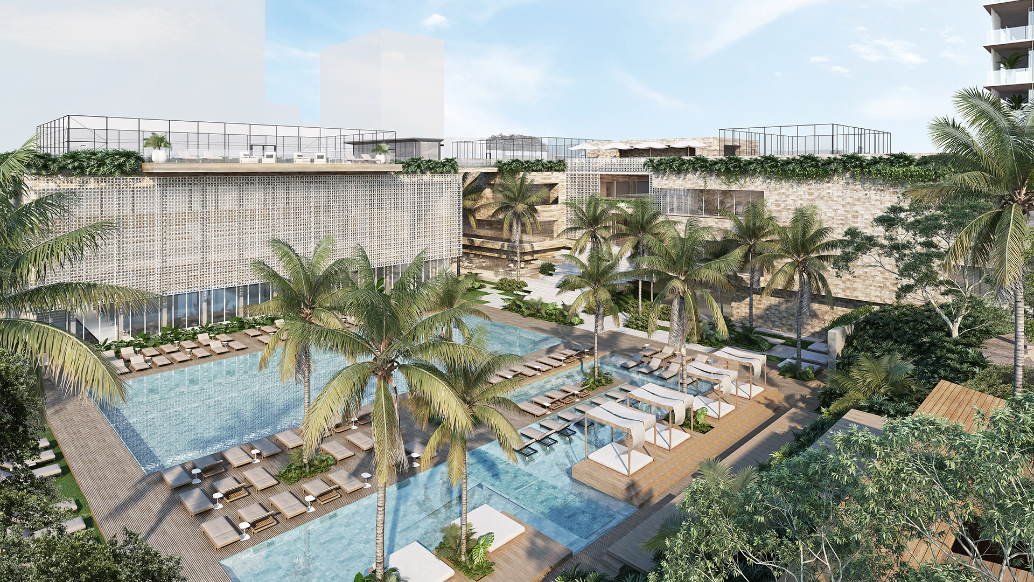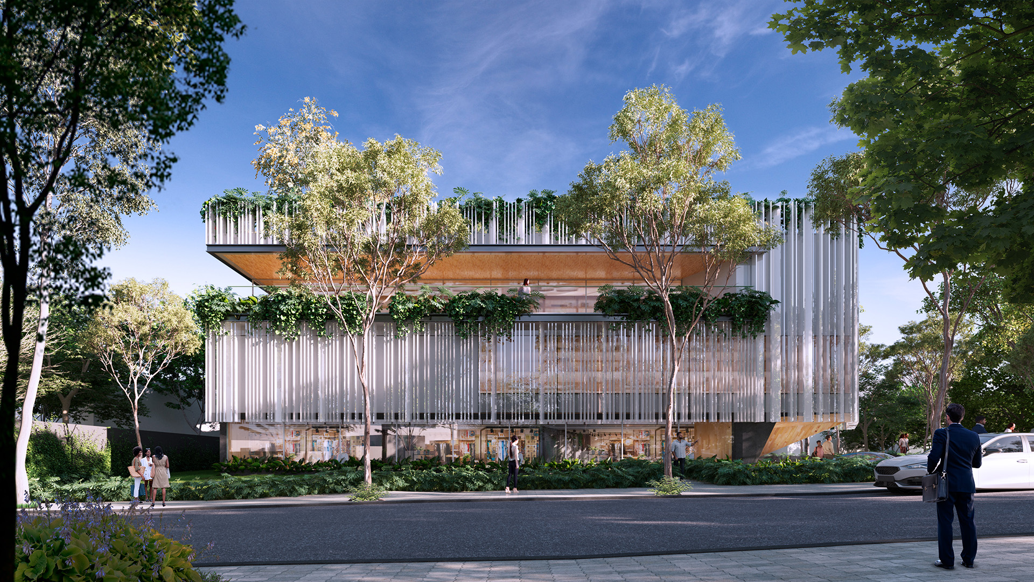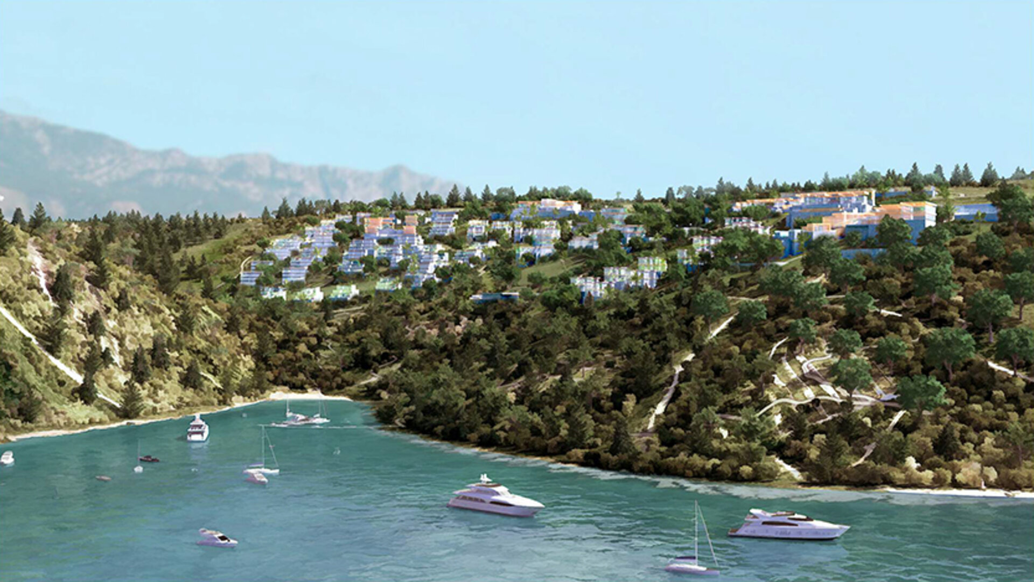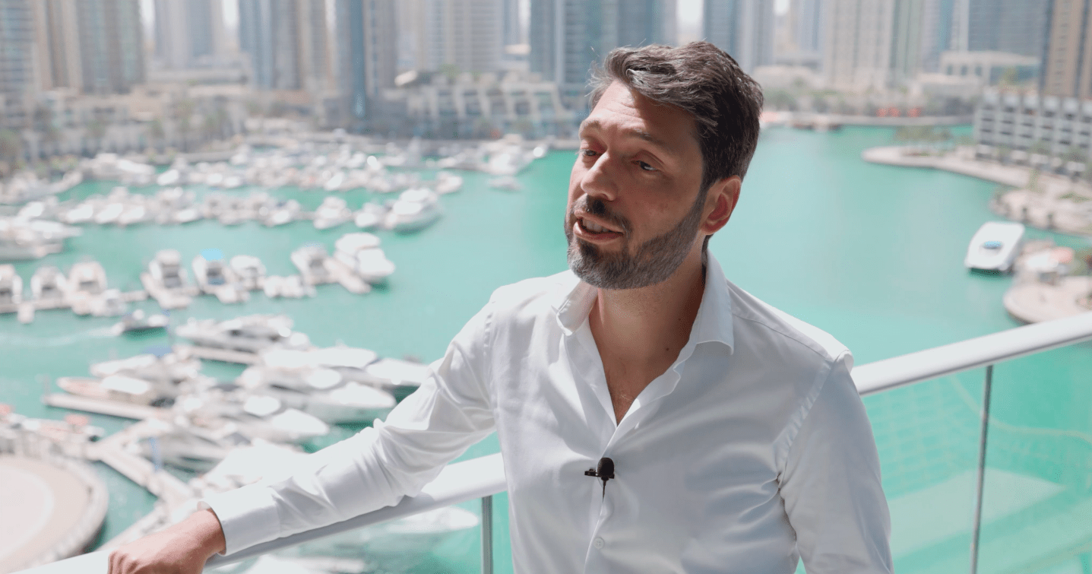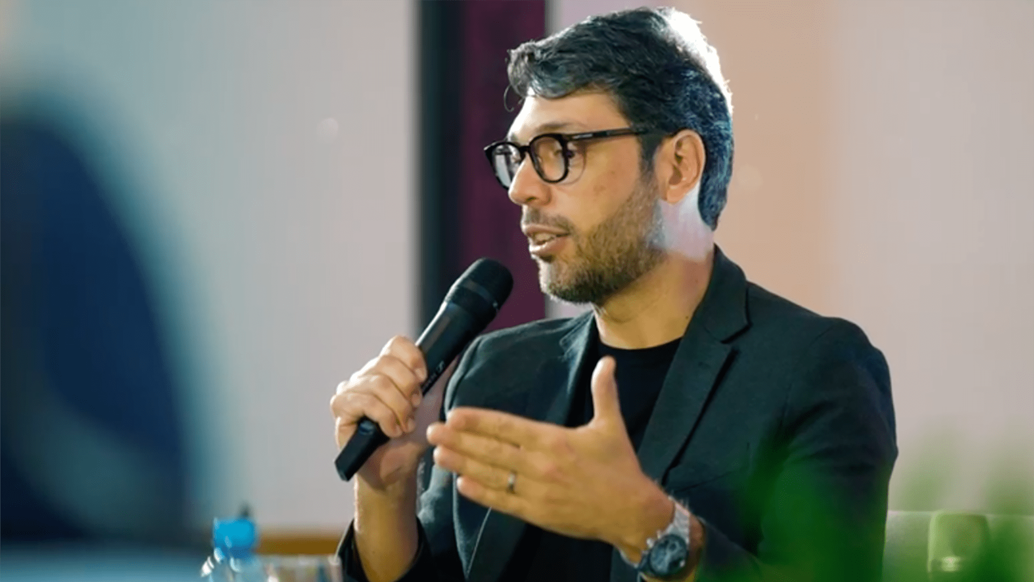CLIENT
Auberge, Lindner
PROGRAM
Resort, Spa, Convention, Commercial, Residential Timeshare
SIZE
Land 41.4 hectare, GFA 43,740 m²
SPECIALITIES
Urban Design, Landscape
COLLABORATION
LW Design
COMPARTILHE
Harmony between master plan components and the unique natural landscape
Auberge Montenegro provides a vision and design framework for the future integrated resort and residential estate, nestled on the cliff of Dobrec Beach in Herceg Novi. The program was laid down on a steep slope while making sure the entire development is accessible and safe.
CONDE Urban Design teamed with LW Design, Lindner and Auberge to provide masterplanning and concept landscape services to create an environmentally and economically sustainable framework for the resort that is sympathetic to the preservation of local culture and the region’s ecological richness.
An exclusive, complete community that enjoys nature and cultural heritage.
Auberge Montenegro will be a luxury resort located on a small beach called Dobrec Beach, on the Lustica Peninsula, overlooking the Mediterranean Sea. Its program includes luxury villas, service apartments and branded residences incorporated to 5-star international standards, spa and wellness facilities. The development also includes a commercial and cultural center.
The challenge was positioning the program on a steep slope while making sure the entire development is accessible and safe. The concept proposes a mix between the program components and the site’s unique natural landscape, which includes ancient terraces with stone walls and remarkable views of the sea.
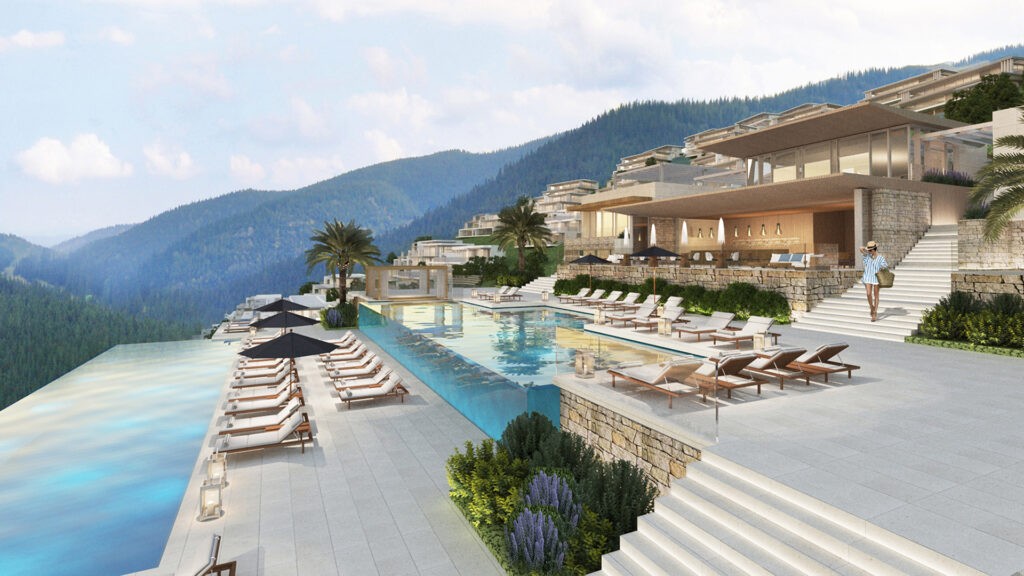
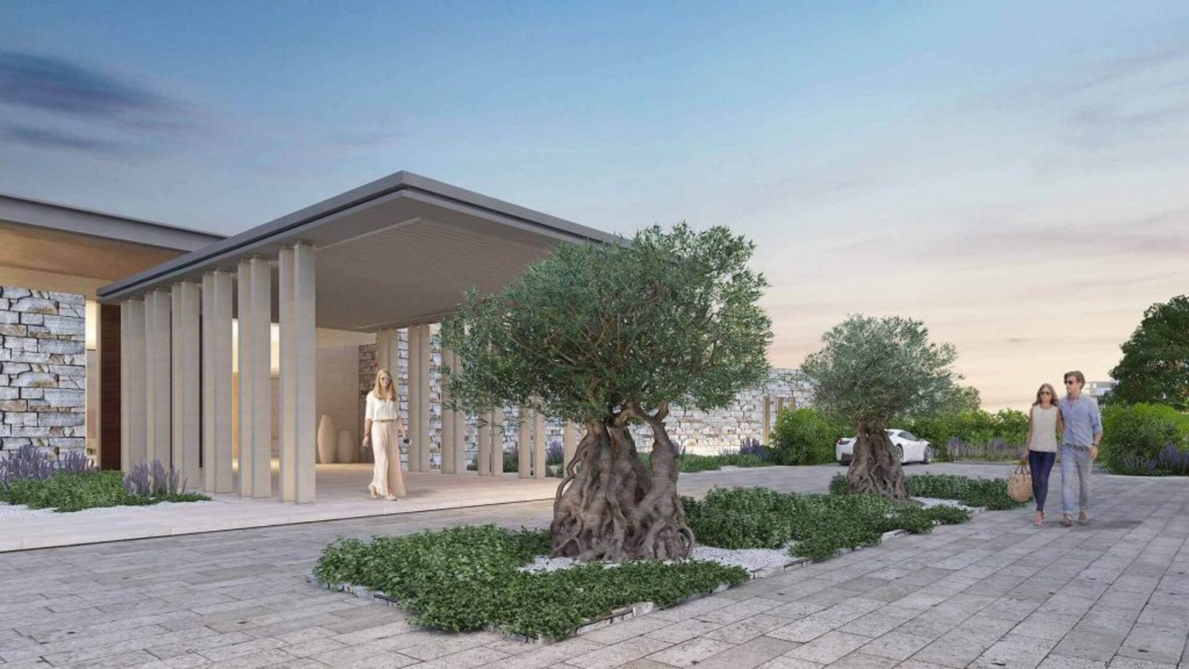
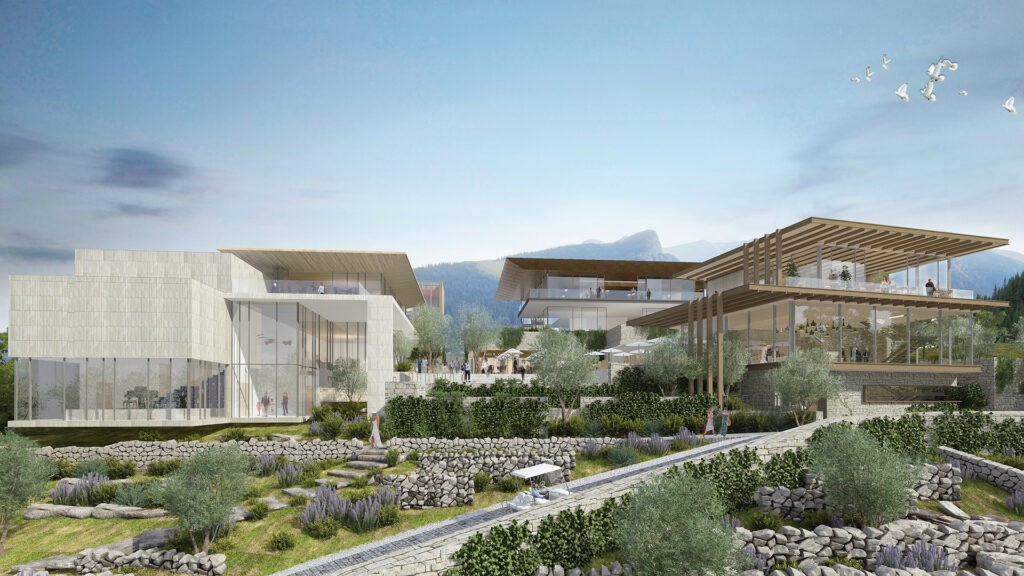
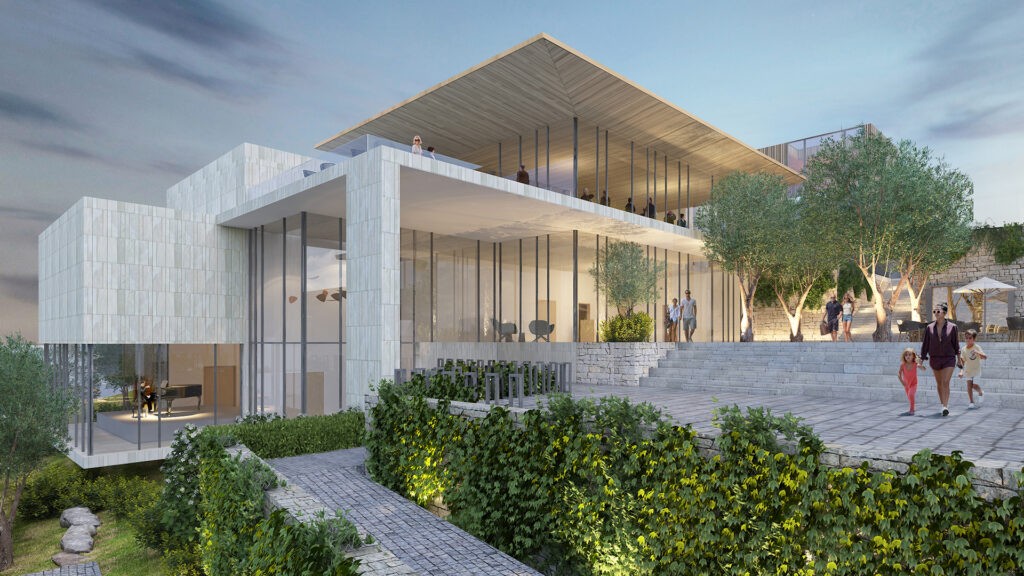
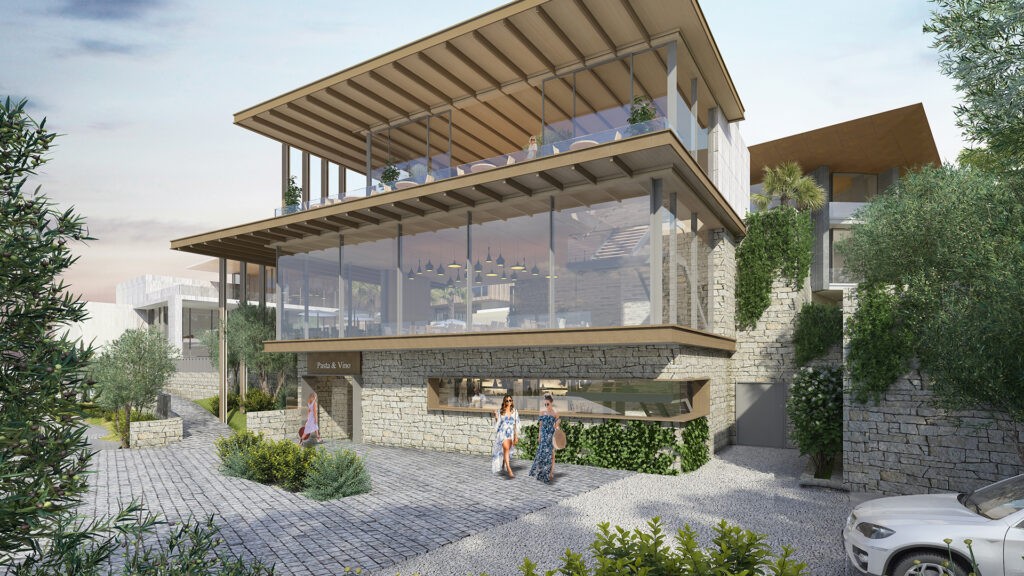
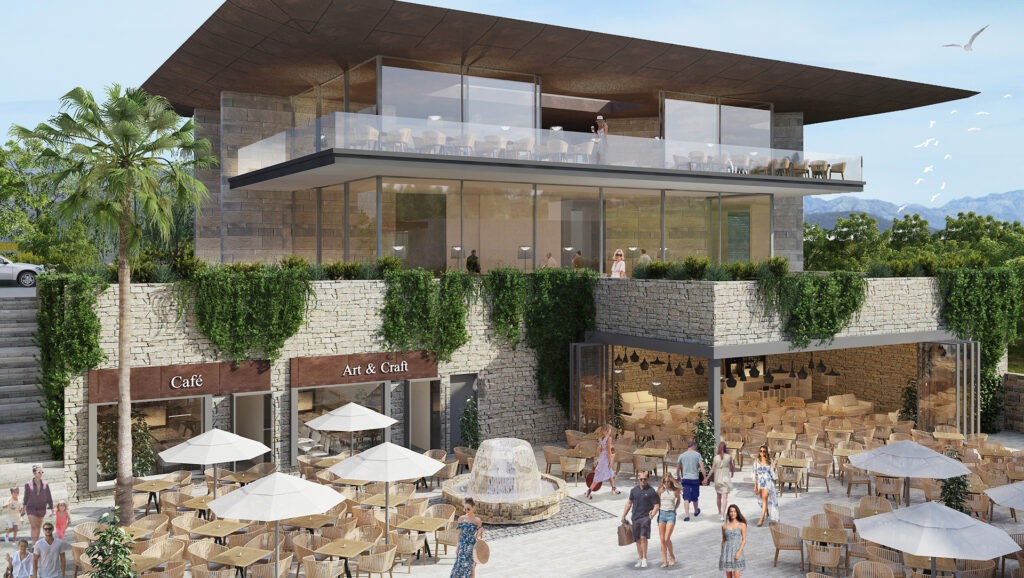
The concept design proposed a blending between master plan components and the unique natural landscape of the site, coupled with ancient, stonewalled terraces and the remarkable views to the sea.
Two resort hotel development sites are identified with different areas of unique characters. The northern part includes the mixed-use Old Town, luxury villas and terraced apartment buildings, while the southern part will include the Hotel and Spa, terraced hotel apartment buildings, as well as luxury villas including one presidential. The main components such as the Hotel, Club and Spa are placed on prominent sites enjoying panoramic views of the coast and the surrounding natural lands.
The entire complex is connected, via a network of pedestrian, golf cart and vehicular paths, to the Beach where leisure components are proposed to couple with the current use, and to the car park area at the two entrances to the resort. The resort will be car-free, with movement through the site limited to walking and golf carts.
The development will tie with its unique natural landscape composed of Typical Mediterranean vegetation, differentiated into several types, such as maquis, scrub, dry grasslands, and rocky pastures, as well as man-made ancient agricultural terraces created by underpinning and applying topsoil, a traditional form of construction that is typical for the entire Mediterranean.
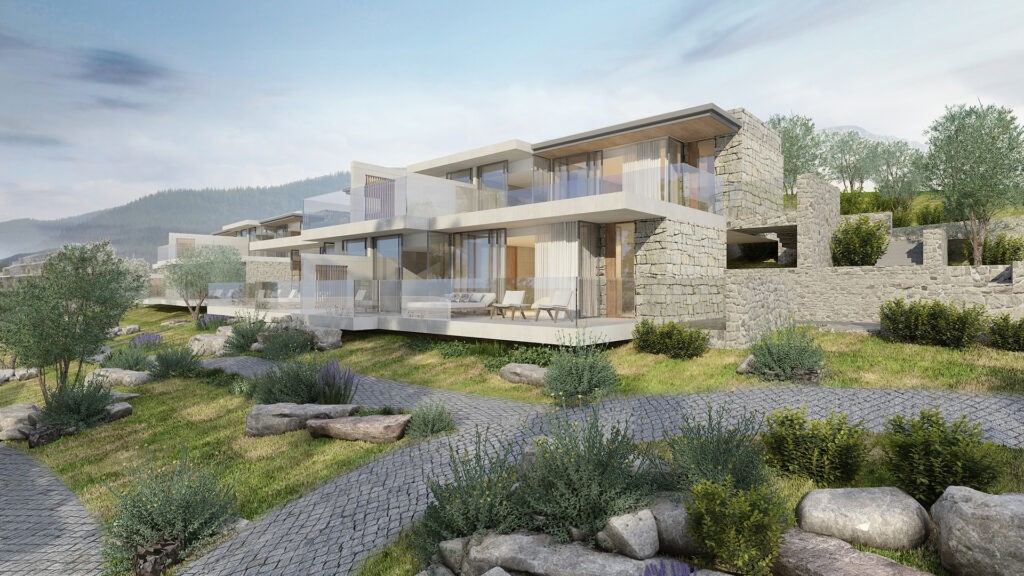
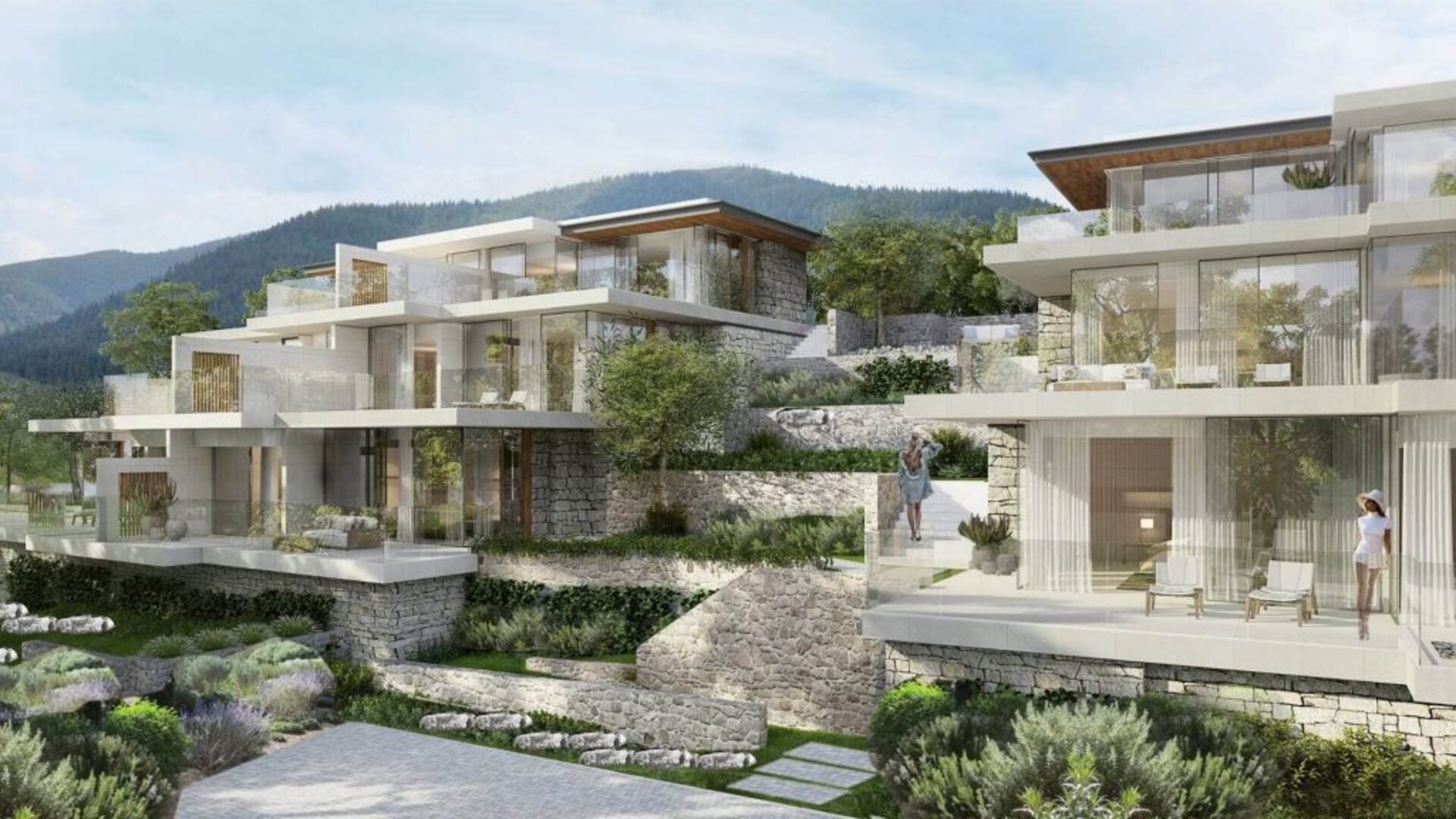
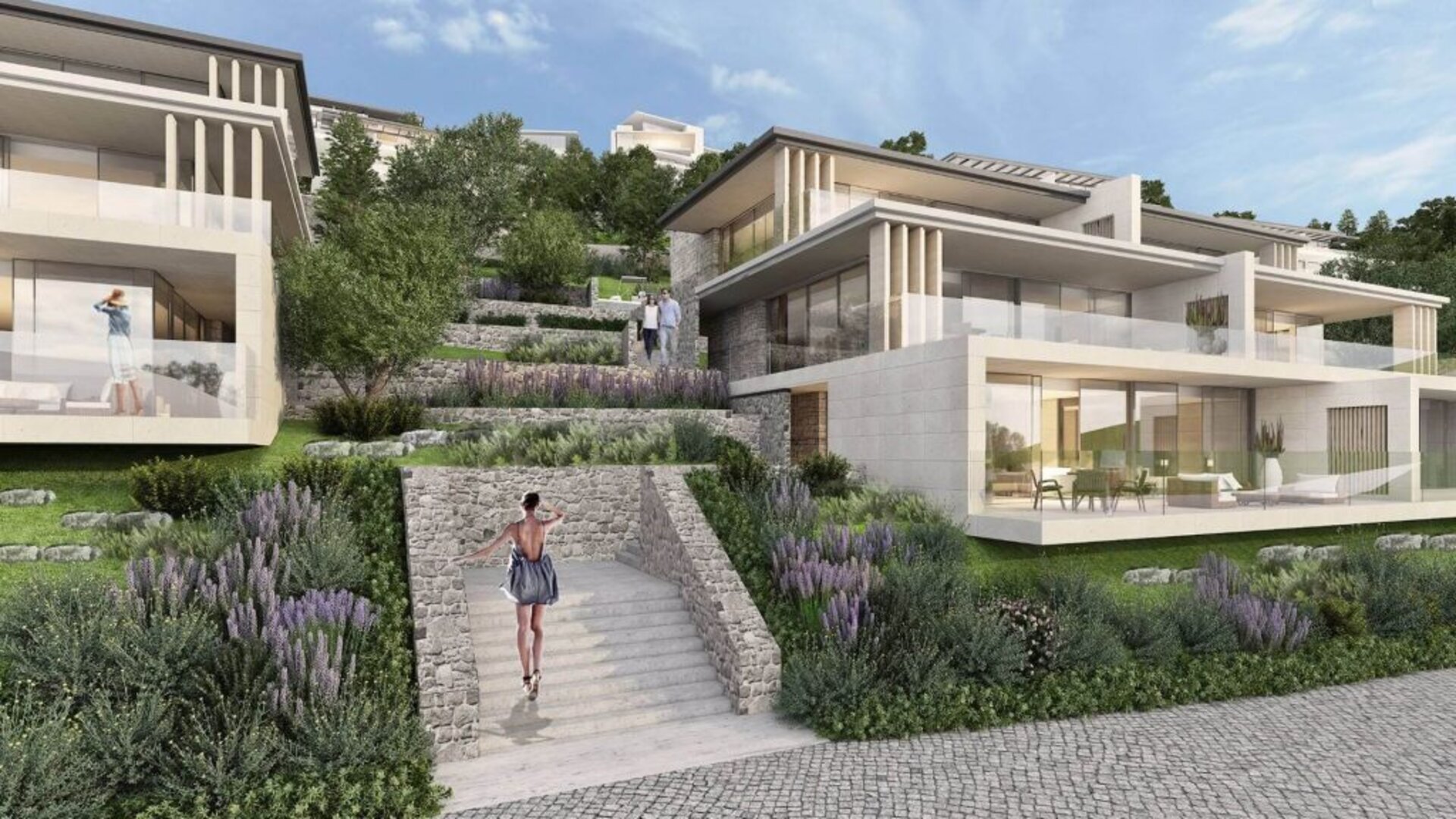
CONTEÚDO RELACIONADO

