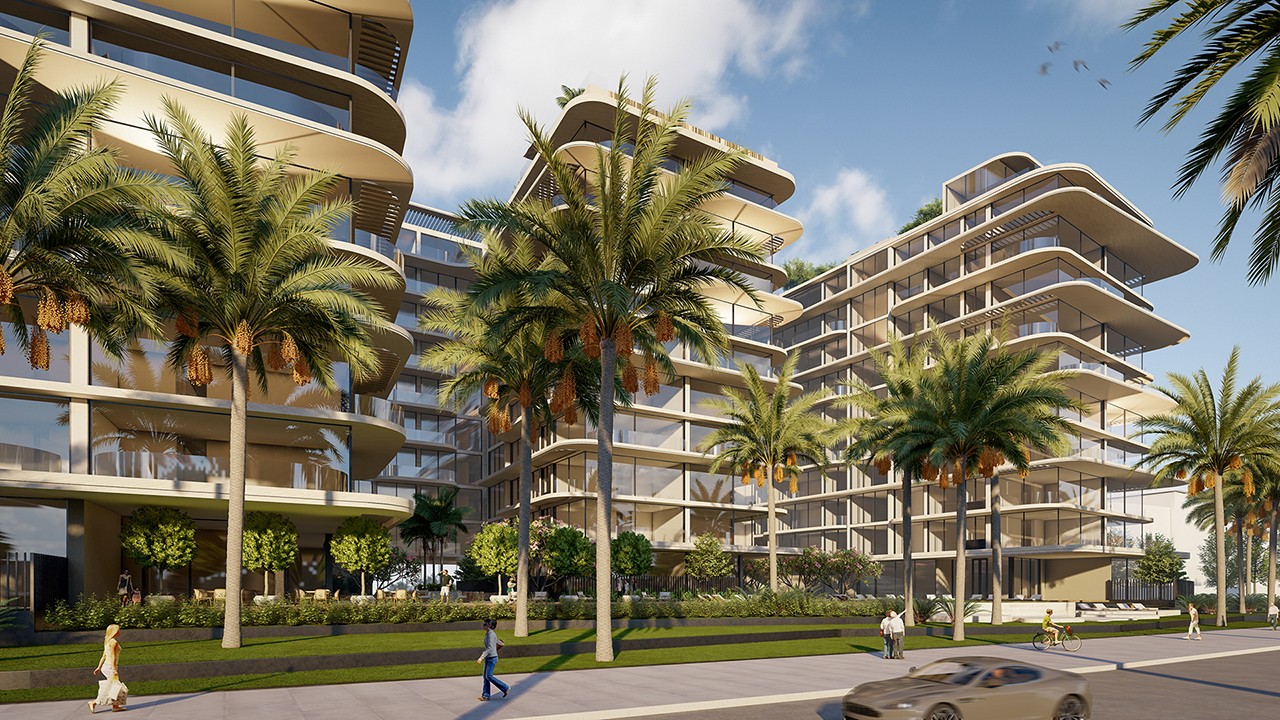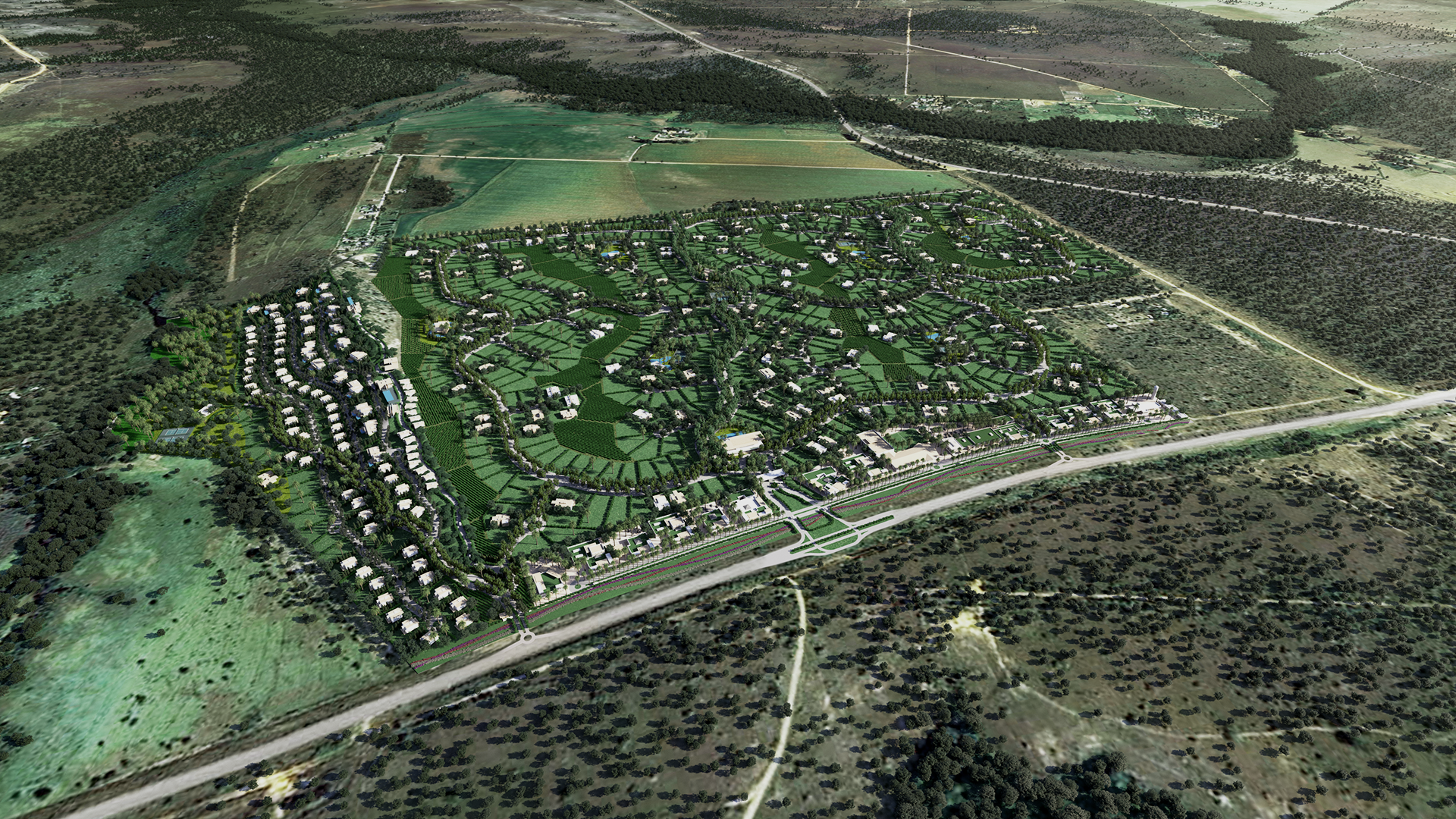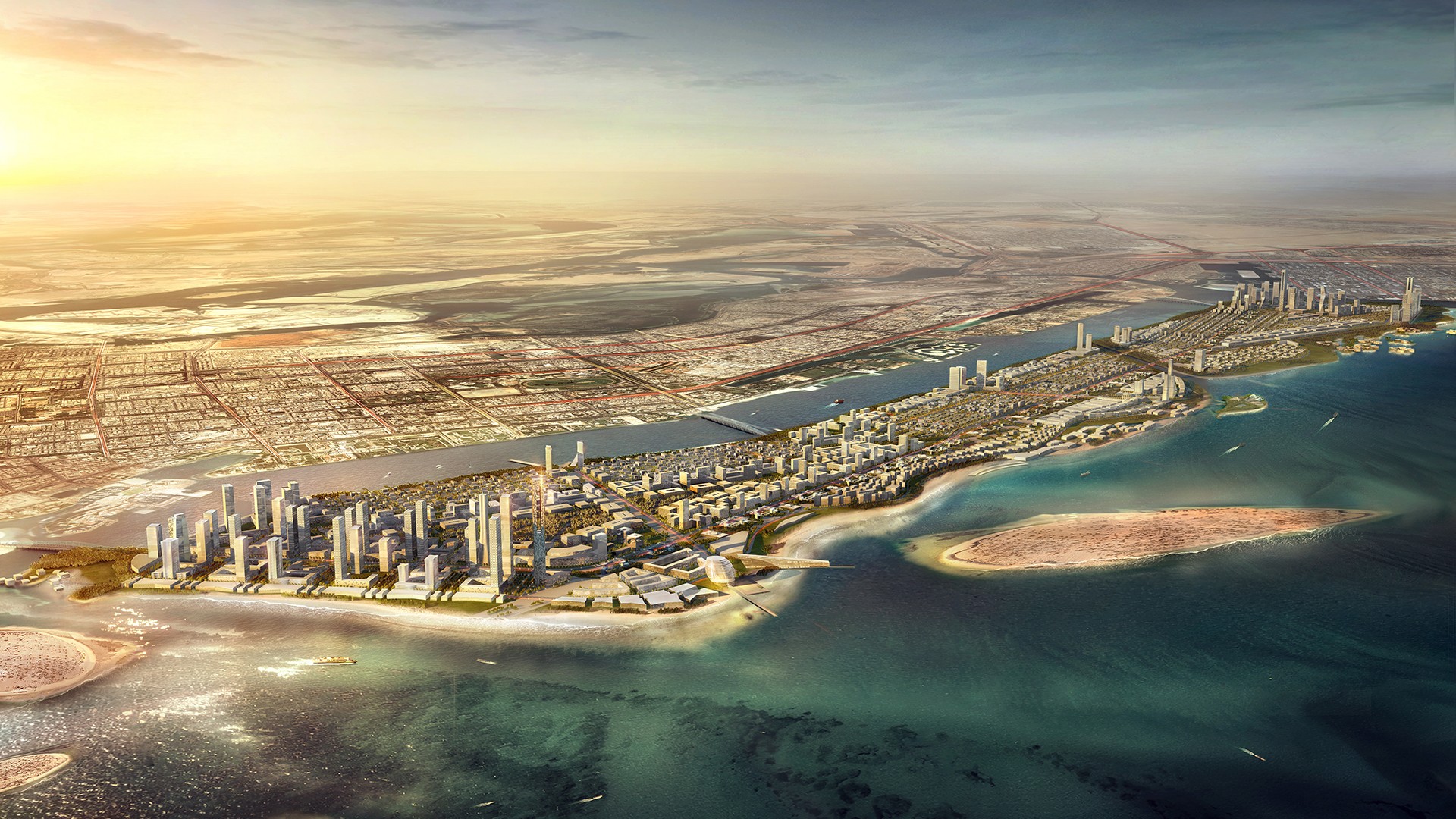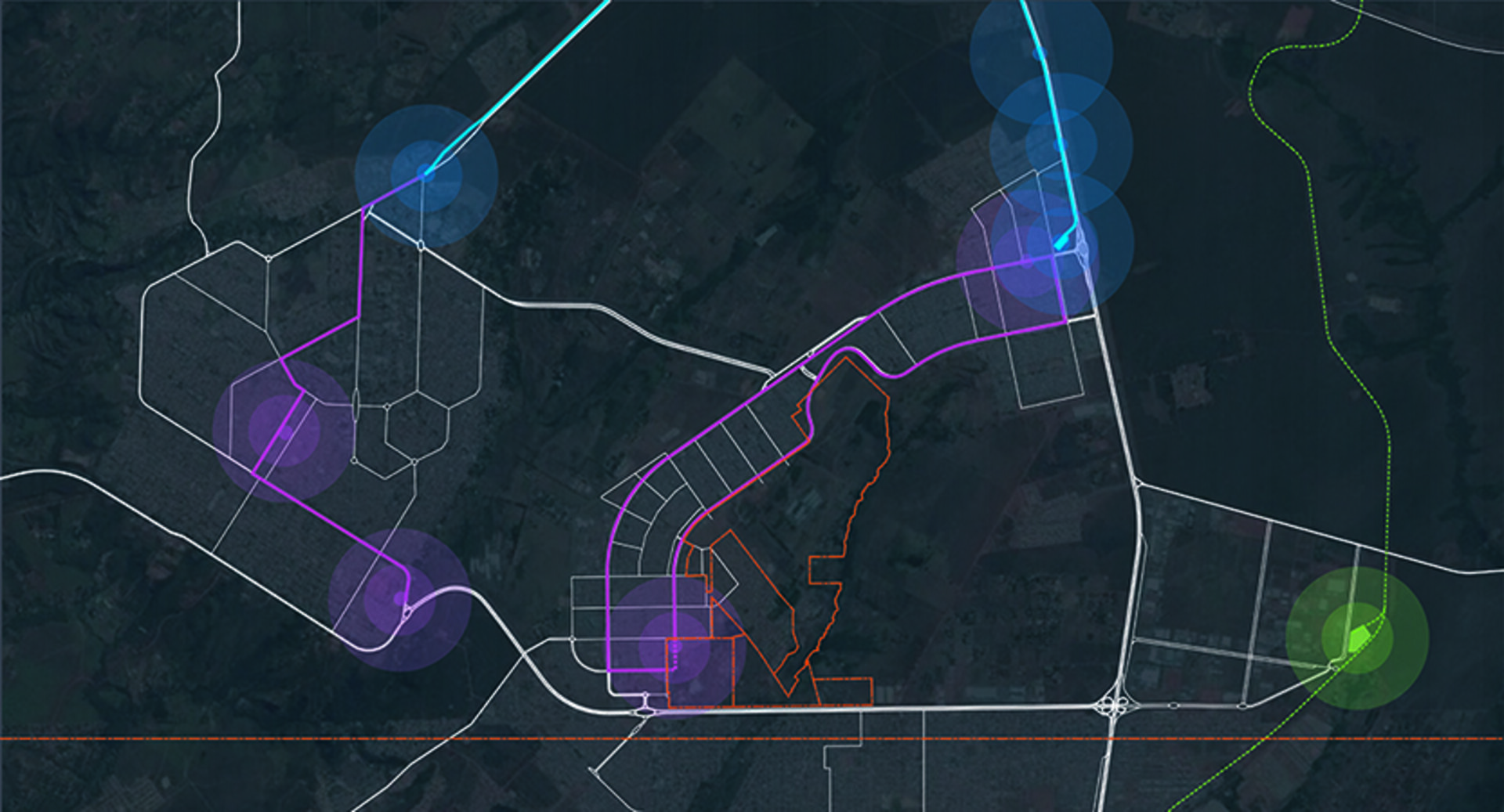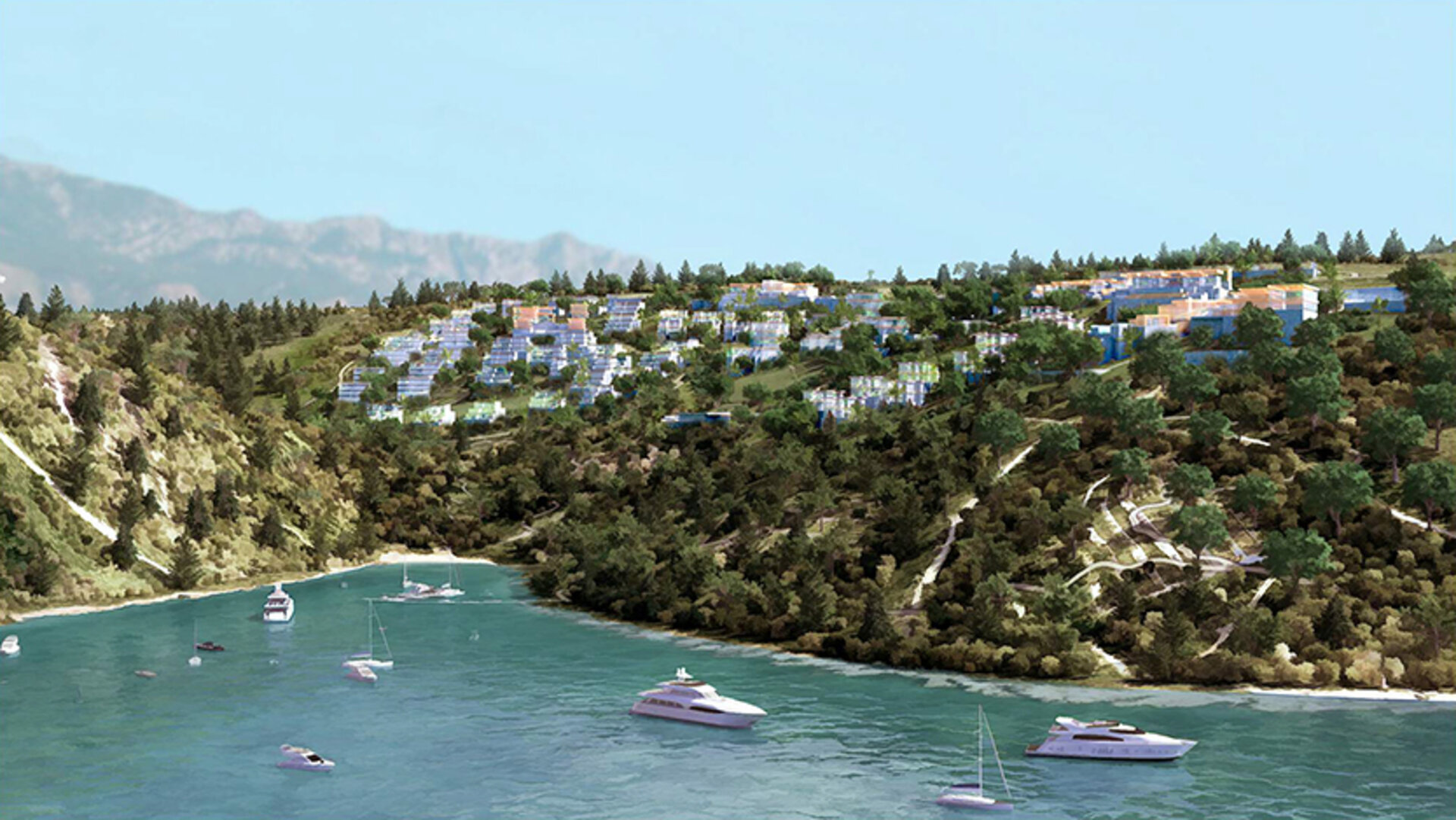An urban living room created to provide connection to nature.
Park HI is pocket park, an urban living room created to provide a public area that serves as a connection between two residential towers and between them and their surroundings, a strategy that has mutual benefit with the city of Campo Grande.
It is a detailed, tactile space that stimulates the senses. Composed of a set of outdoor spaces that have a quiet, human-scale atmosphere, this pocket park offers a biophilic environment that insulates visitors from the busy surroundings through an increased connection to nature.
CLIENT
Plaenge
PROGRAM
Public realm
SIZE
Land 900 m²
SPECIALITIES
Landscape
SHARE
A space designed to create a pleasant and welcoming atmosphere for everyone.
The landscape of the park protects its occupants from the hustle and bustle of the streets and the harsh climate of Campo Grande by creating a secluded retreat, utilizing new planting to create a green threshold, defined by detailed active edges.
The creation of the park sought to provide a welcoming environment for visitors, but also providing a useful and pleasant space for residents, with balance. Thus, physical barriers were alleviated with the use of dense bushes and coverings and natural materials in an organic, fluid layout, for example.
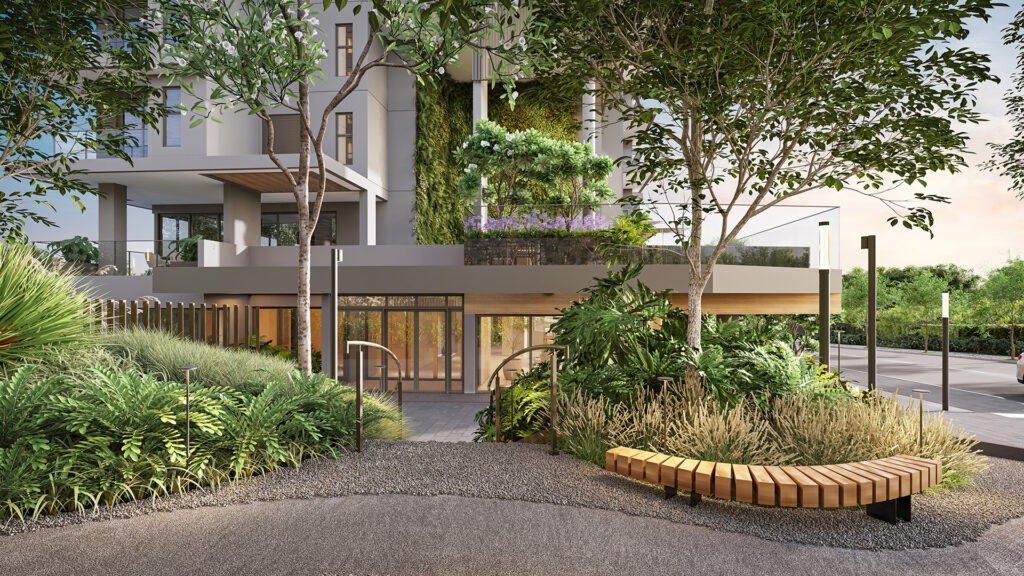
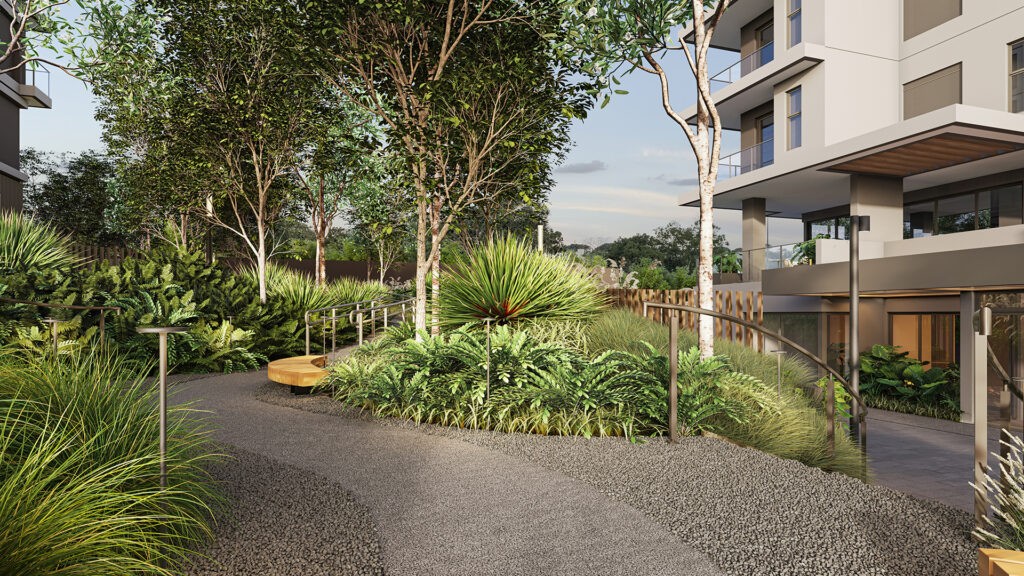
Different textures and shades of green were explored to provide interesting views that capture people’s attention, in a compact palette, however, so that the design of the space remains marked in people’s memories for its environmental quality.
The paths are populated with meticulously crafted wooden sofas, concrete planters and metal steps and railings. The plant species were chosen responsively from those that remain beautiful all year round in the local climate, with emphasis on ipês, a native species that flowers occasionally, defining the identity of Park HI.
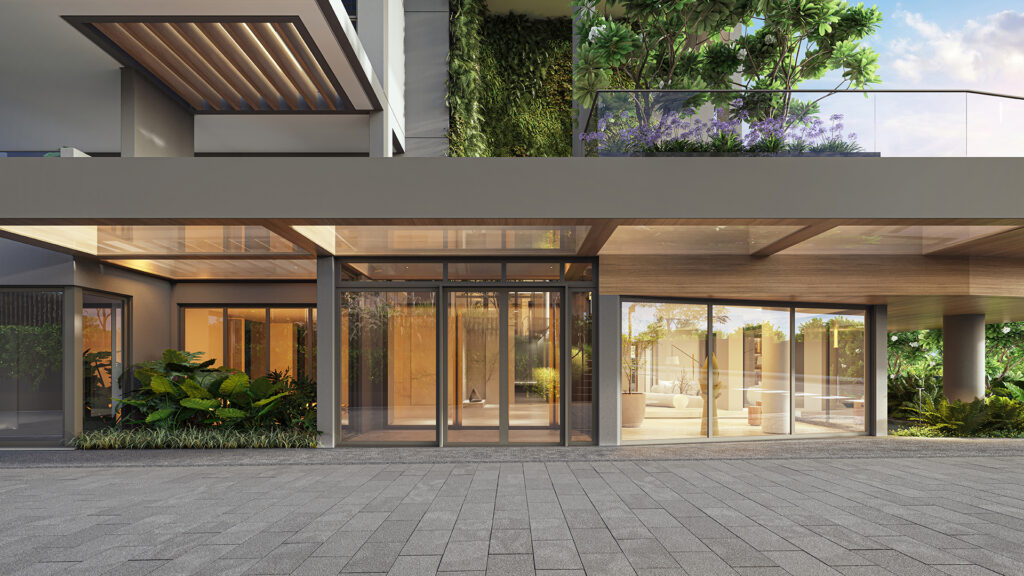

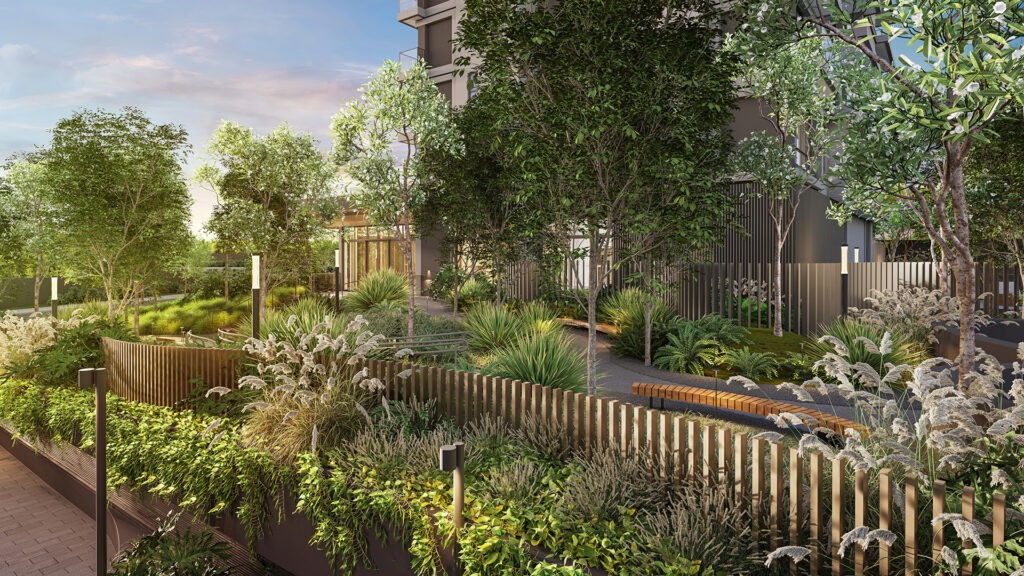
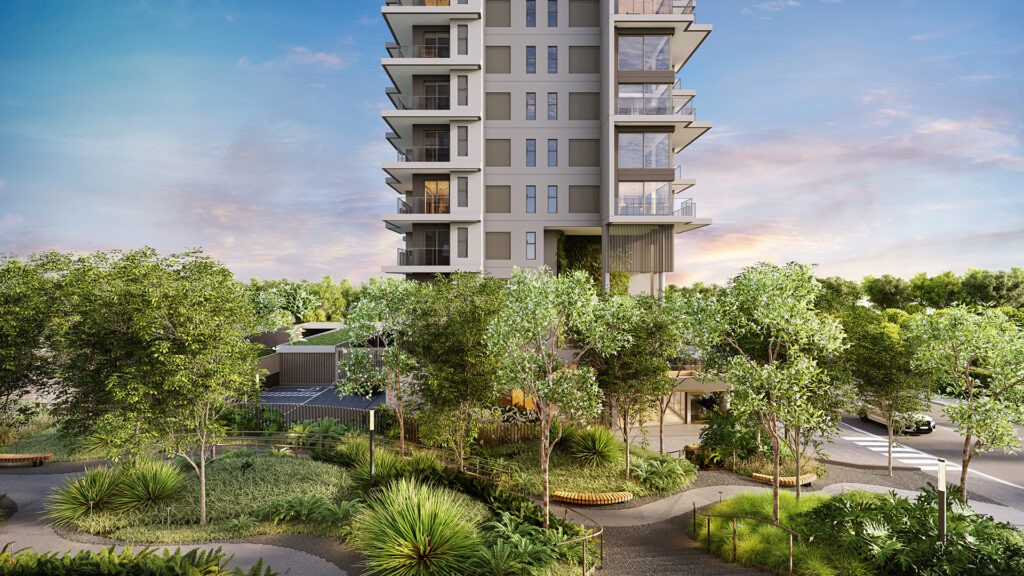
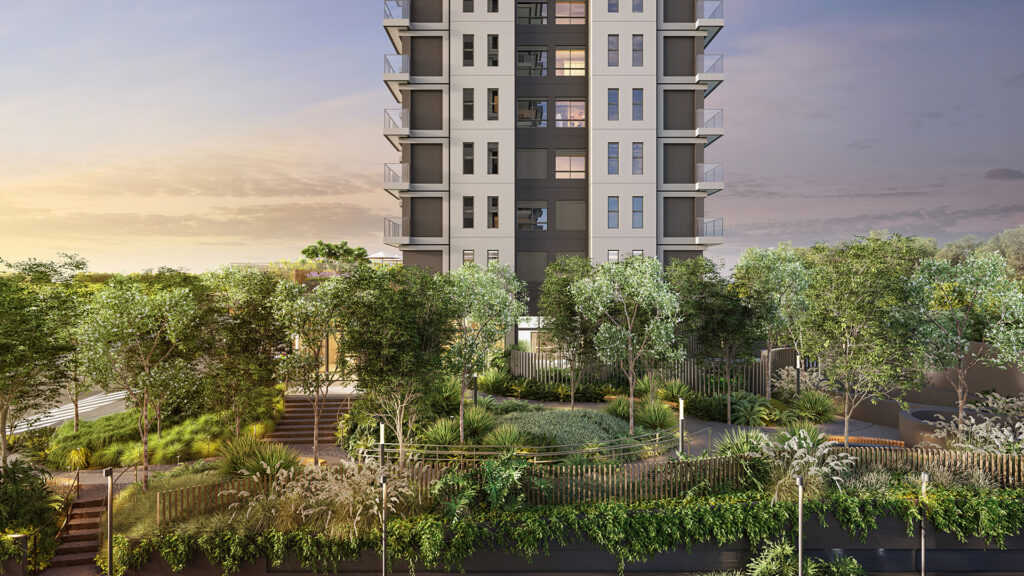
Innovation that permeates every aspect of design
The project for Park HI was designed on an urban scale and is being implemented in the form of landscaping, but its conception involved interfacing with multiple disciplines from the beginning to the end of the design process.
Throughout the project, in a collaborative manner, technical and legal environmental solutions were applied – use of native or adaptive species, passive cooling, terrain permeability and rainwater reservation; vehicle traffic – accesses, underground passages and basement ventilation; universal access, accommodating safe movement of pedestrians and people with special needs; security – visual permeability and passive surveillance; among other solutions integrated into a relatively complex project that justified the investment in the quality of the urban landscape.
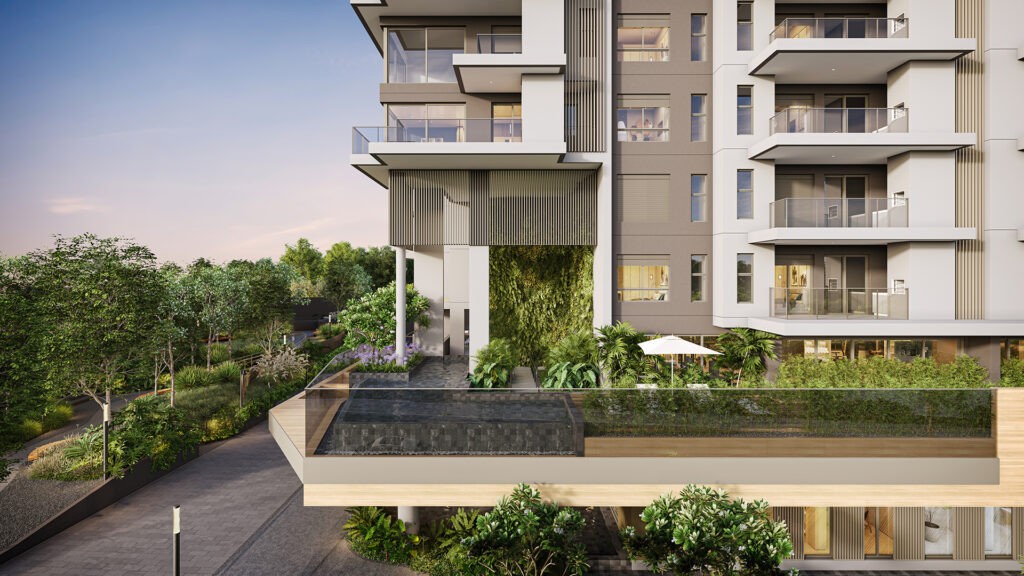
RELATED CONTENT
