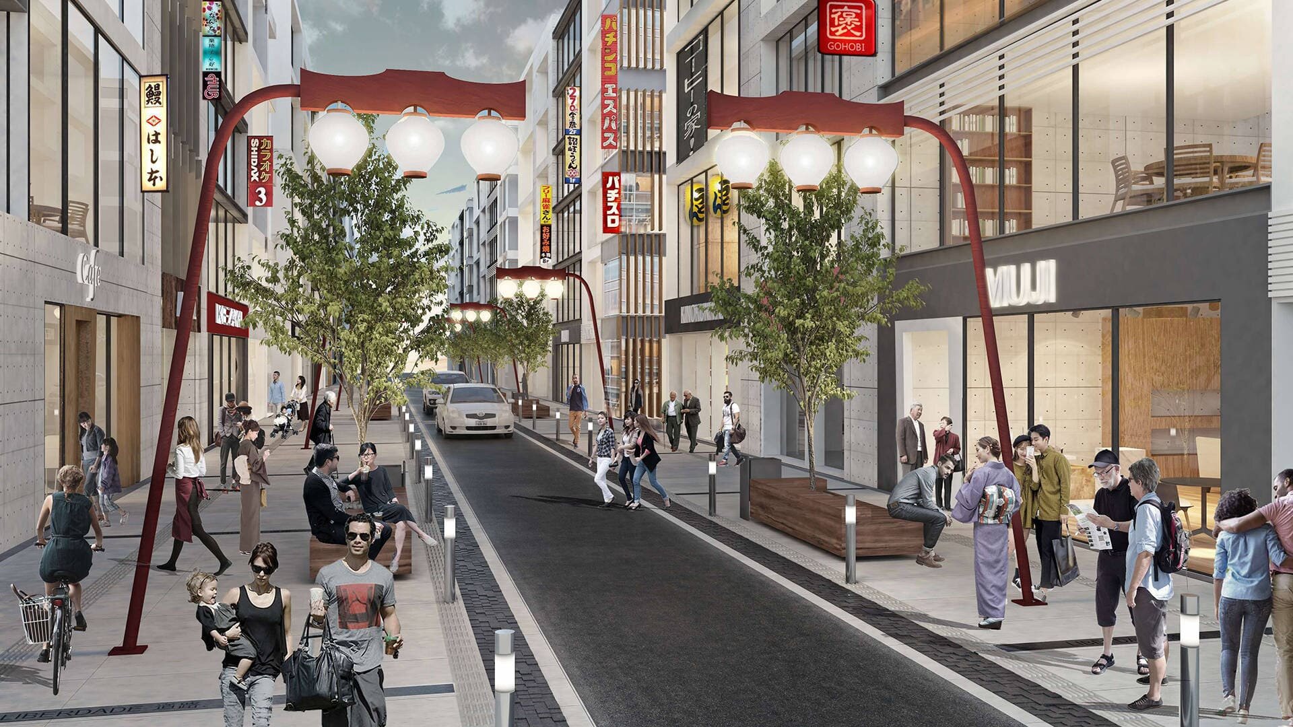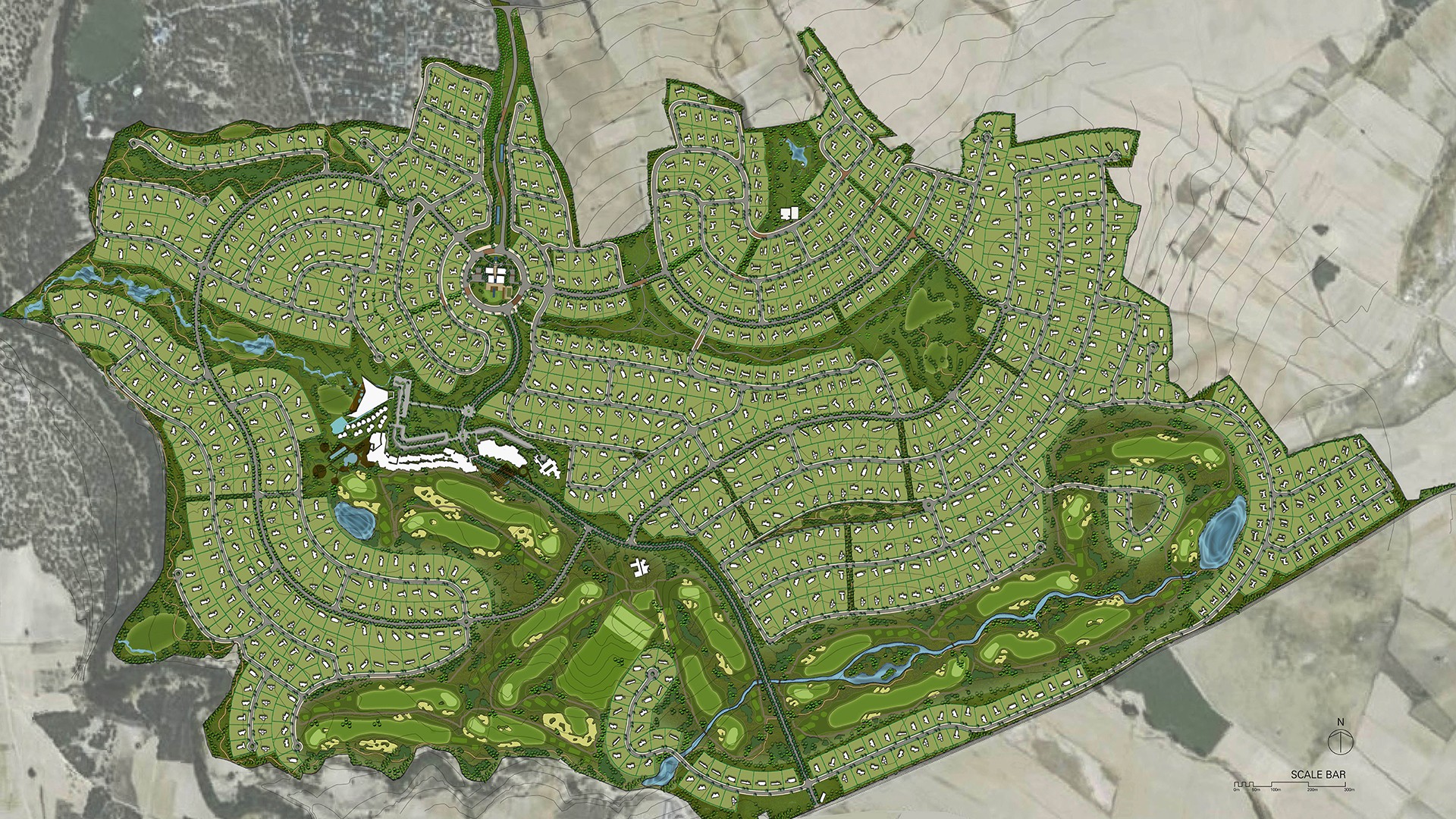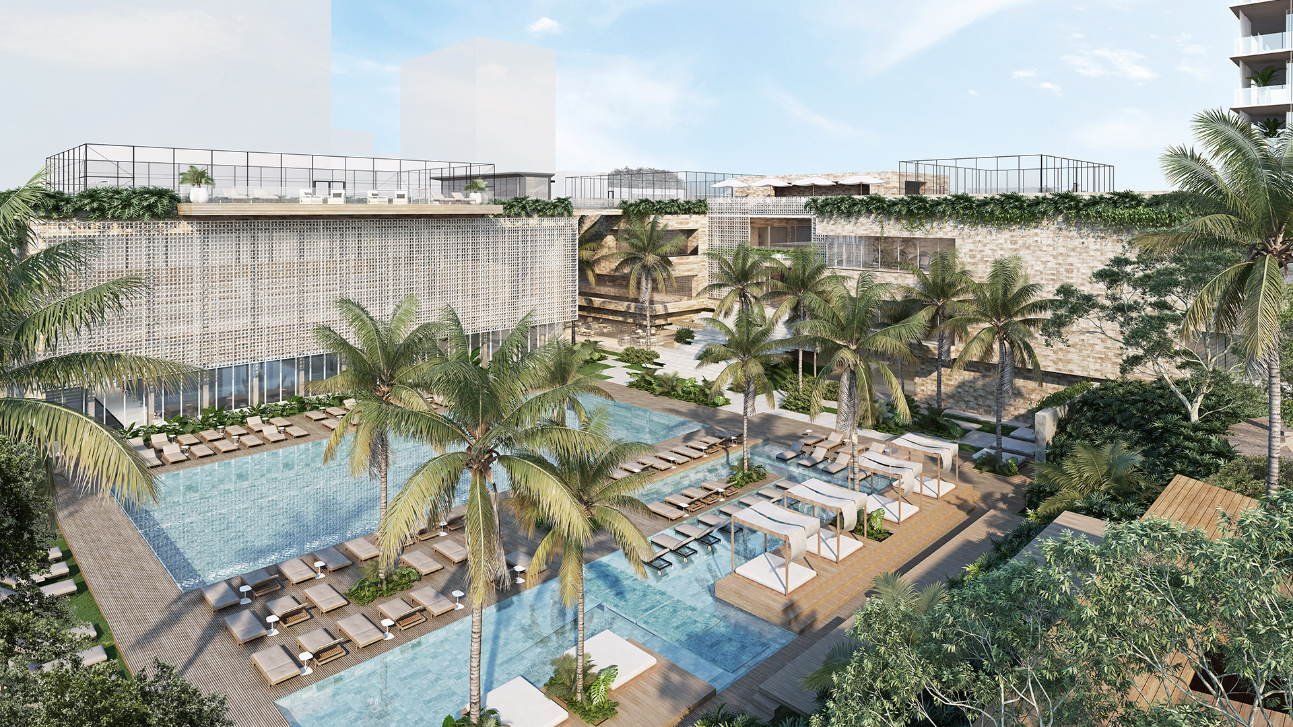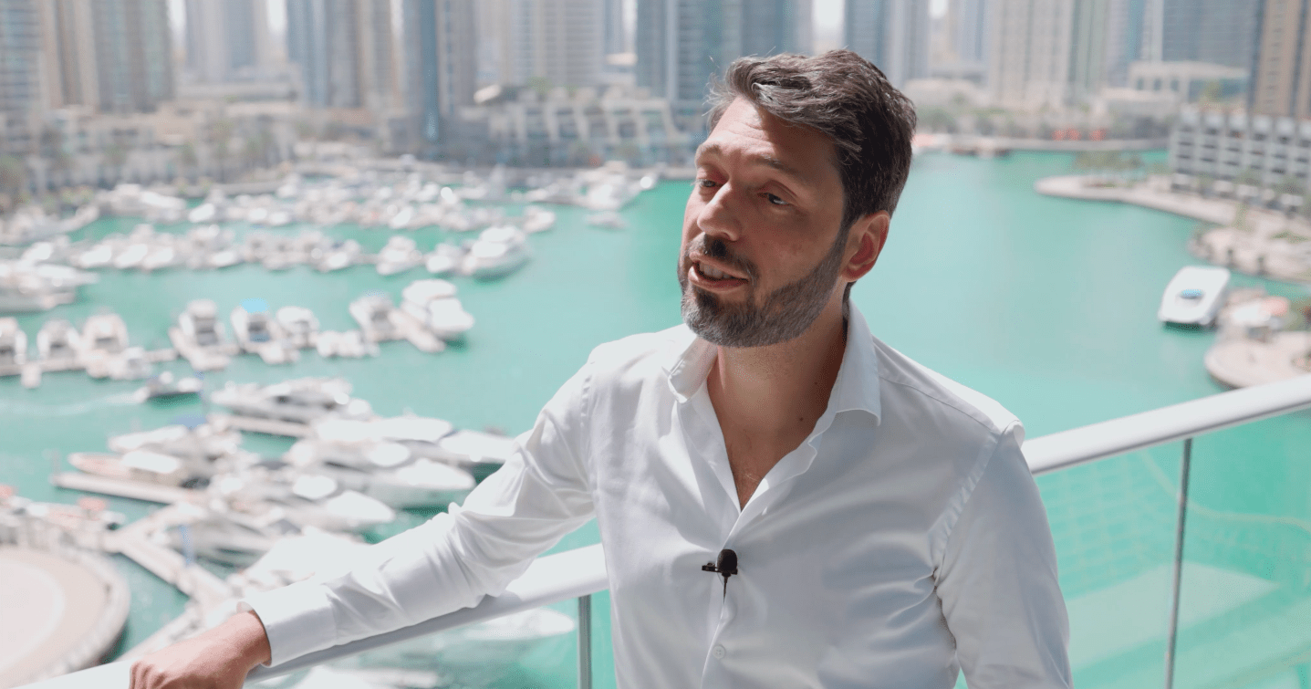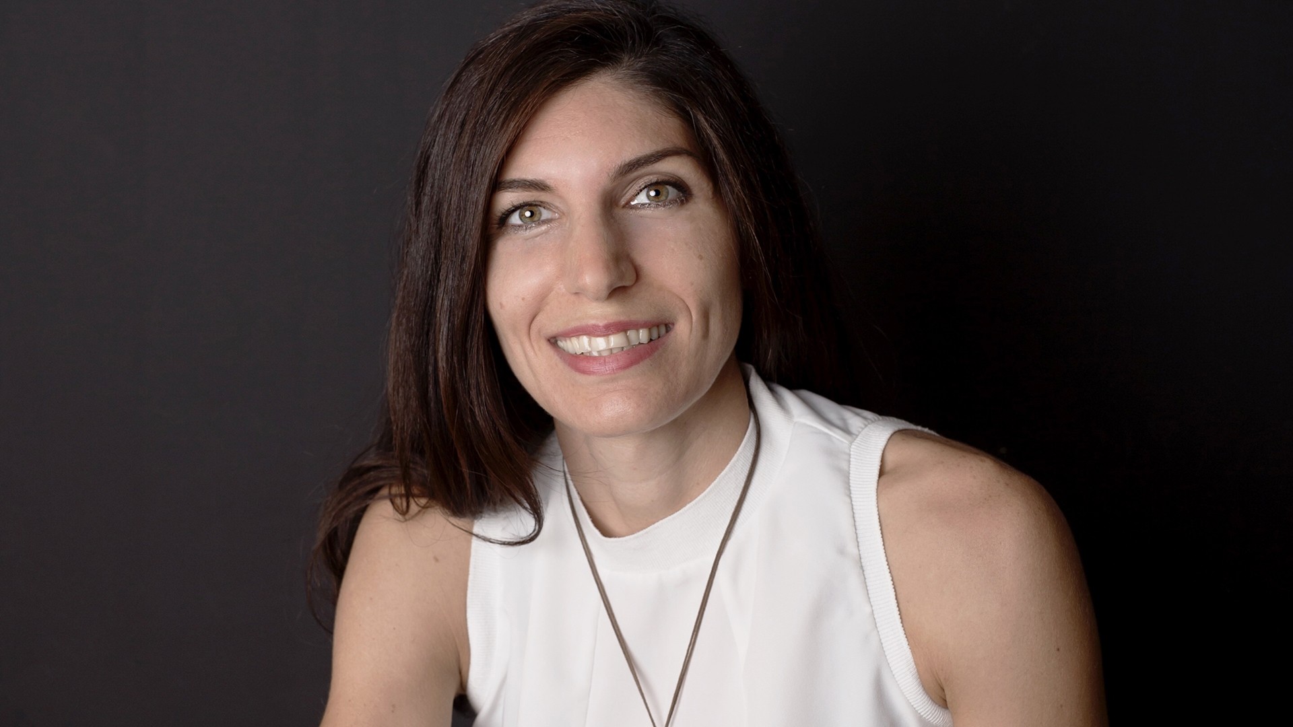CLIENT
ALDAR
PROGRAM
Residential, F&B, Public Realm
SIZE
Site 45,050 m², GFA 127,600 m²
SPECIALITIES
Urban Design
COLLABORATION
LW Design
SHARE
Planning for a mixed-use community in the heart of the Saadiyat Island Cultural District
Saadiyat Grove is a mixed-use destination under implementation, offering a dynamic place to live, visit & explore. Surrounded by 3 iconic museums, the Grove is one of the most premium art & culture districts in the region.
CONDE Urban Design was engaged by LW Design to support site planning and concept landscape design for five plots facing the Guggenheim Museum’s shoreline. Its influence has set some of the design guidelines of the site, such as oblique volumes, random shapes, and use of colour, asymmetric and sculptural appealing to buildings and open spaces.
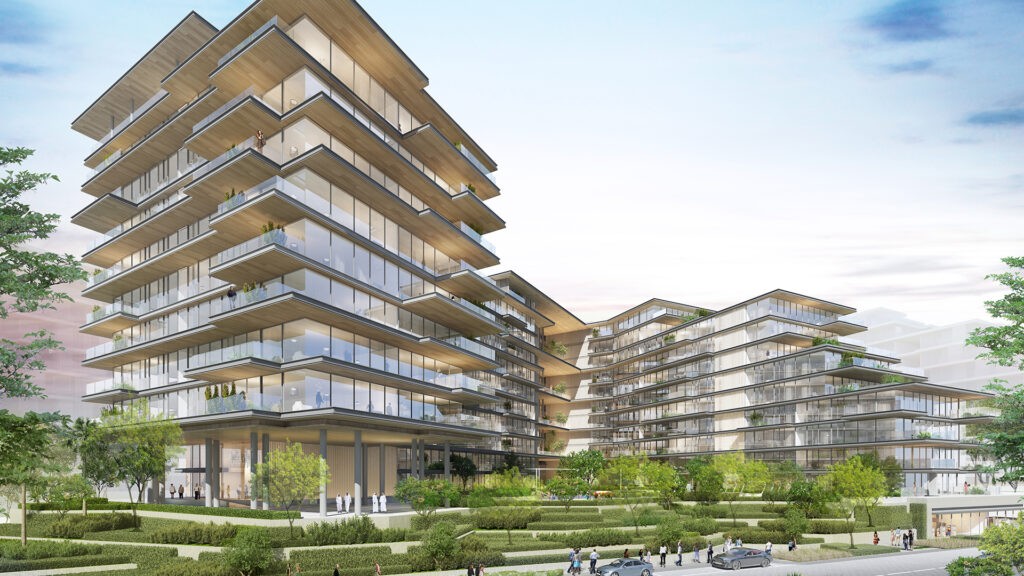
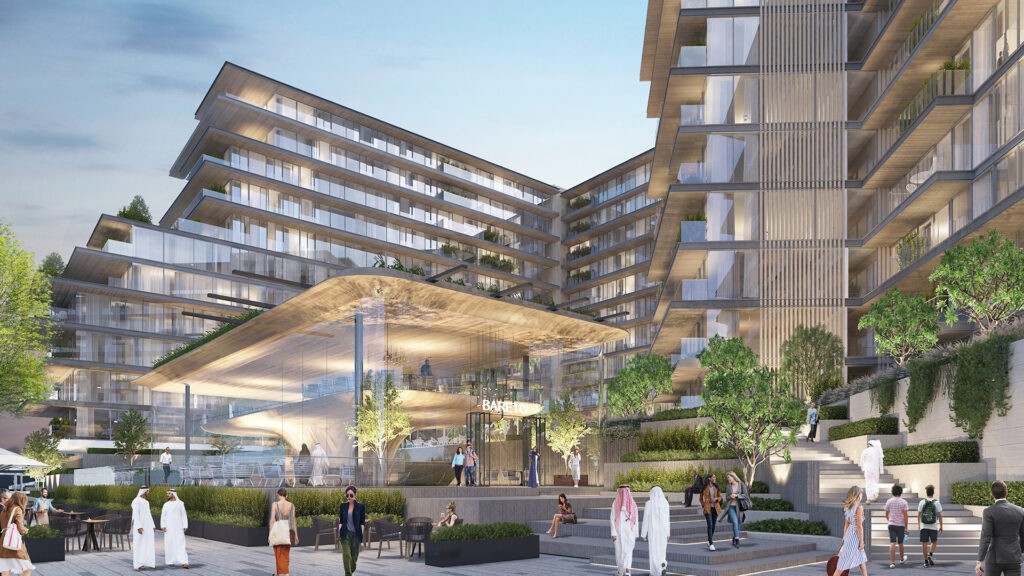
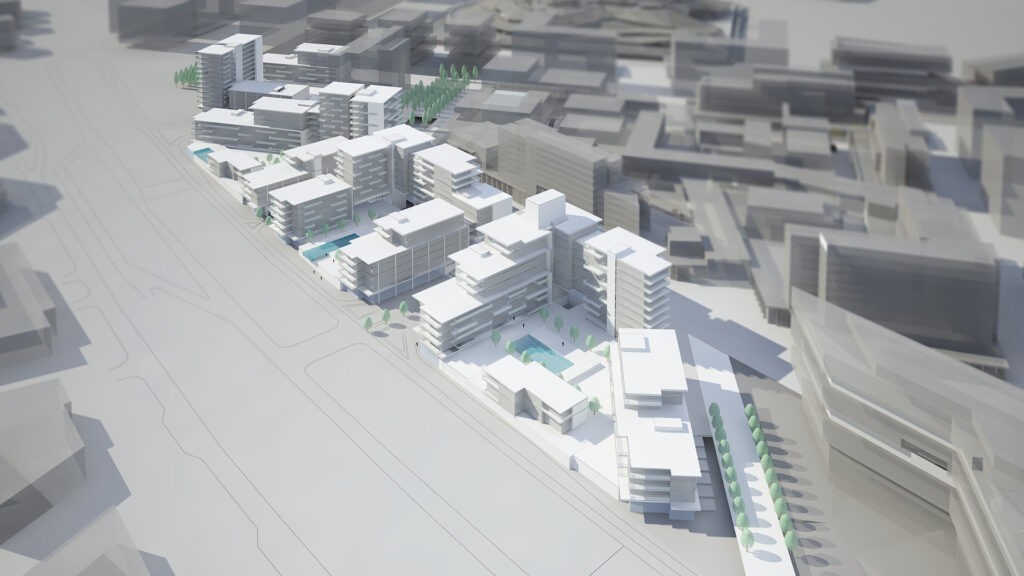
Design guidelines setting the urban environment
Core design values applied were residential, form-based principles that would match each tower’s program with its immediate surrounding, and the entire neighborhood, a retail and cultural district.
The urban design strategies applied included facades opens towards the views, balconies expressing the unique context, but also efficient building orientation. It also aimed integration, enhancing masterplan design principles, fully coordination with plot restrictions, adding value to contextual surroundings.
The landscape strategies set, including retail strategy, aimed for attractive scale and massing proportions, and respectful use of contextual landmarks, harmonized the landscape design language across all zones. The Landscape was later validated and enhanced by the master landscape consultant for the development.
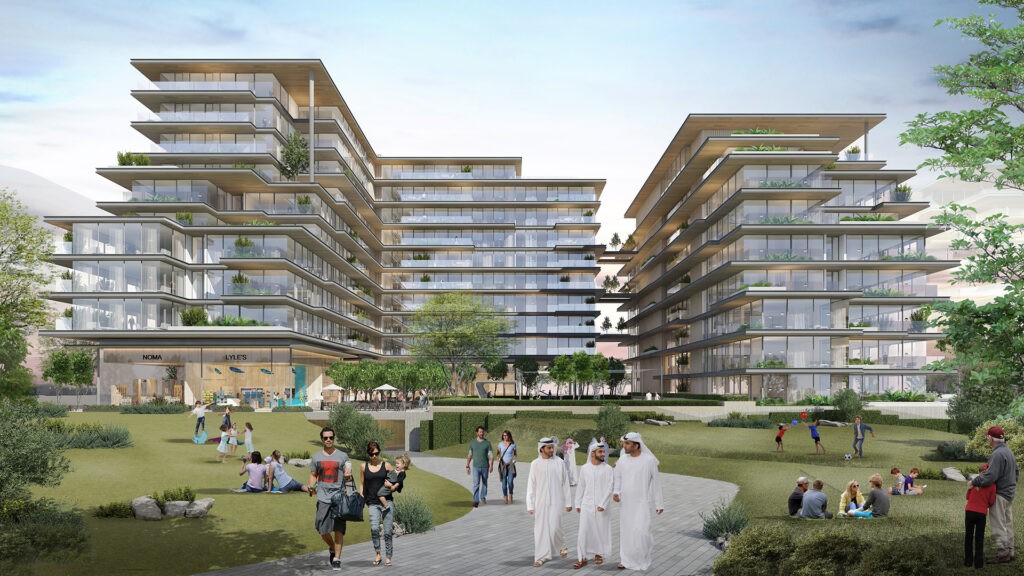
Developing the architectural features and program staking of one plot
Following the planning for the entire scheme, CONDE Urban Design took on board building planning for Plot 5, which program included a range of unit sizes, f&b at ground floor and a Mosque at the beach level.
The result layout and massing were strongly influenced by the context and the strategy used involved from the beginning an architecture that prioritized views and balconies, employing the use of terraces that open both to the landscape and to the sea.
In addition to allow for best views from the site, the U-shape layout of the block created a natural courtyard space in the centre, where a private garden and access to the Mosque area is located.
RELATED CONTENTS
