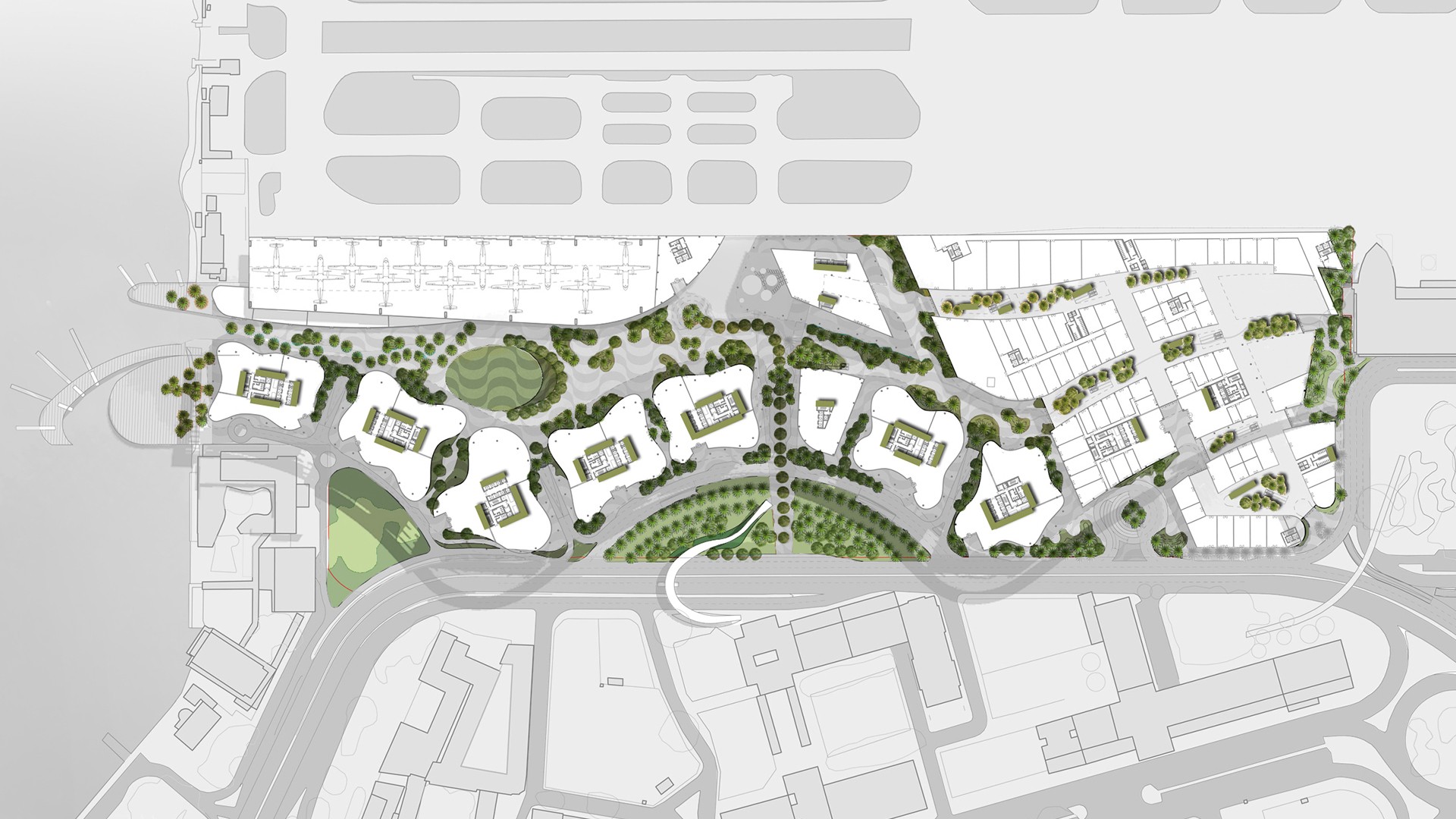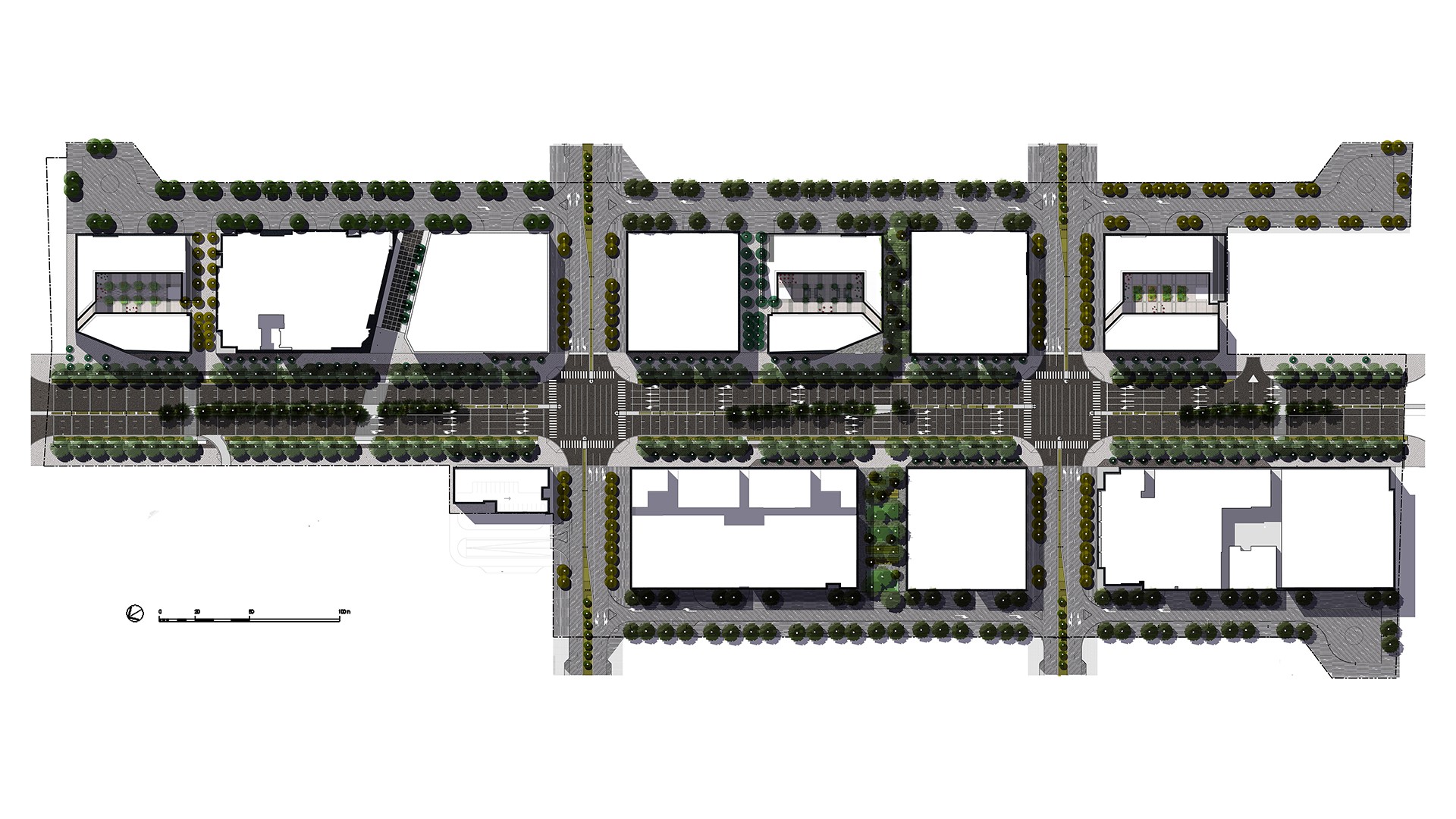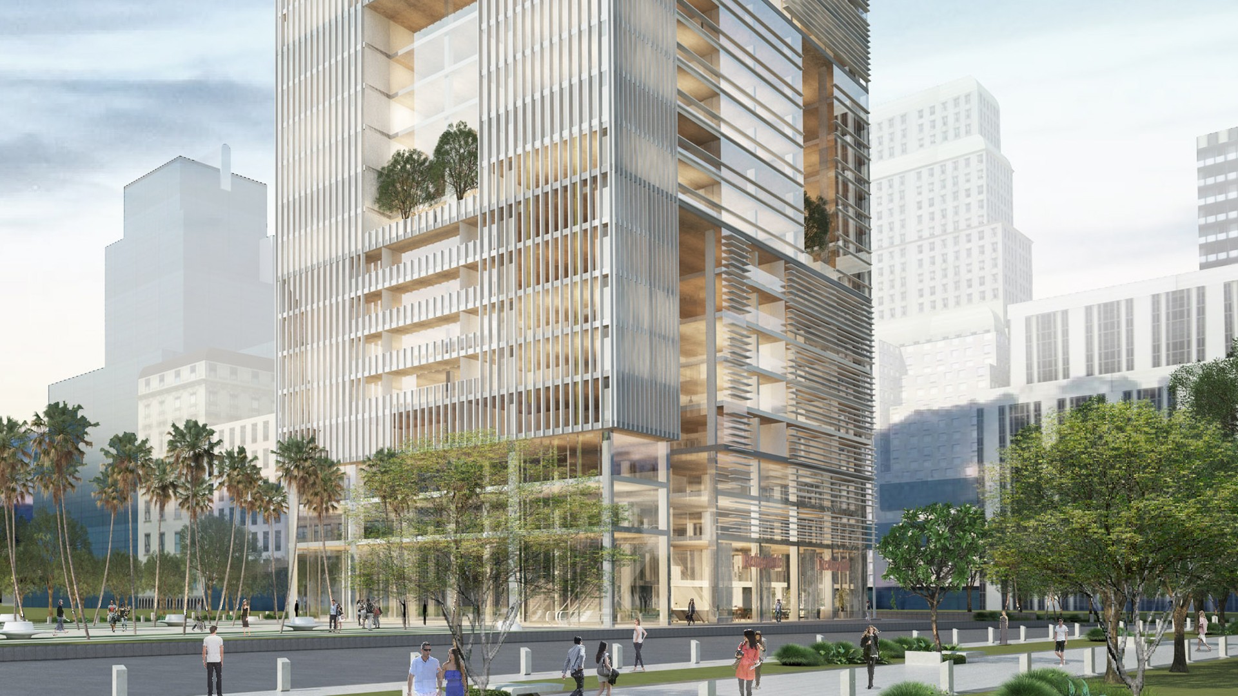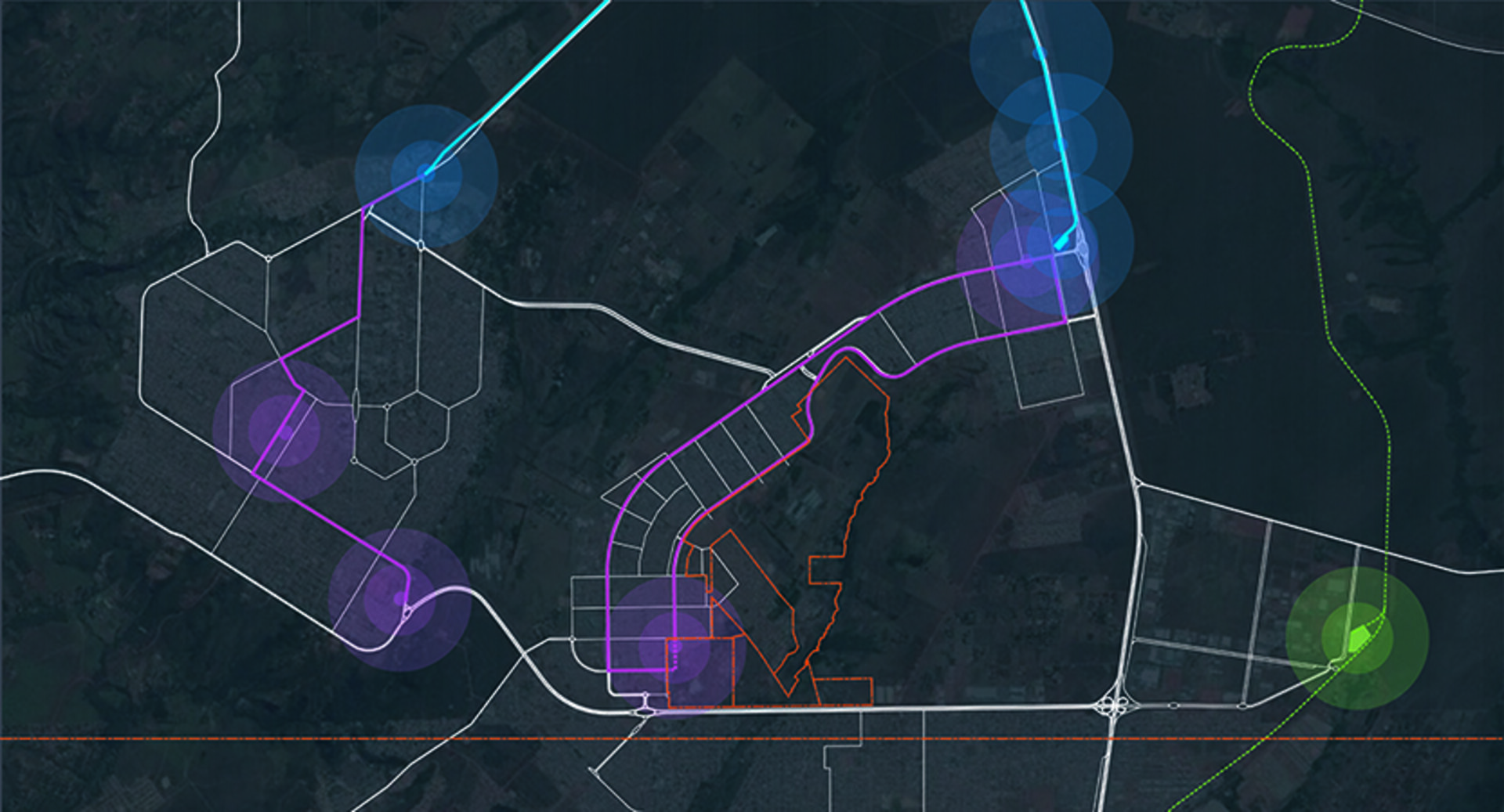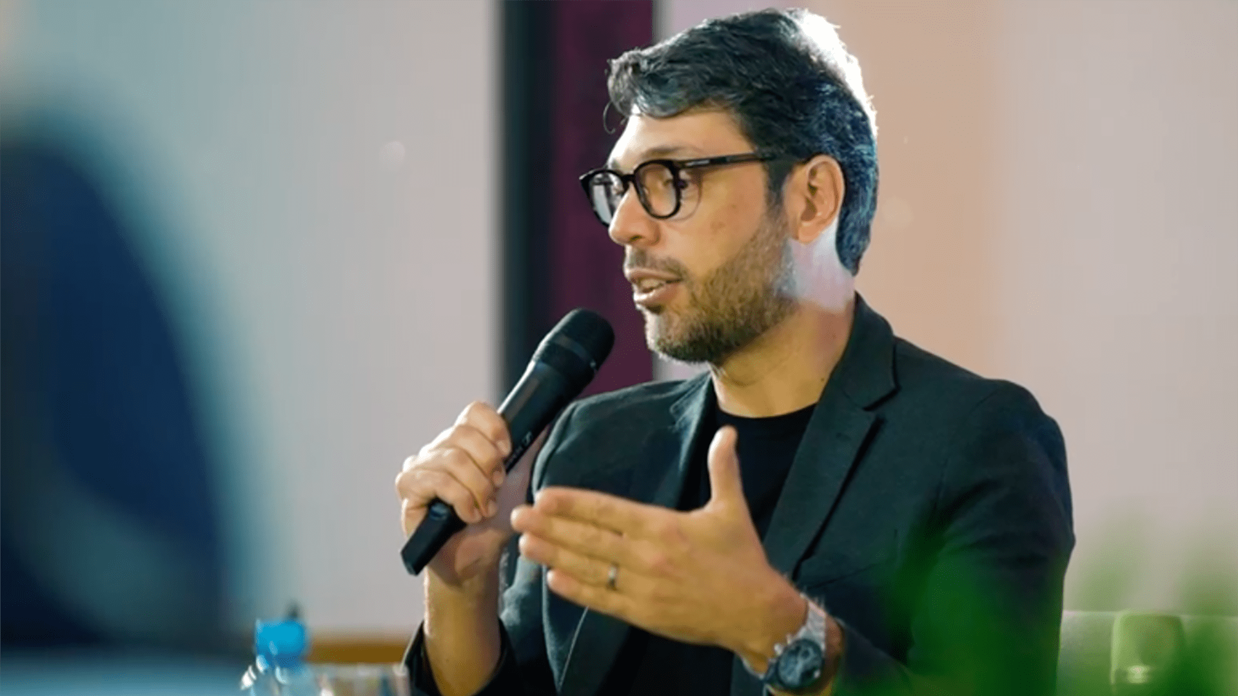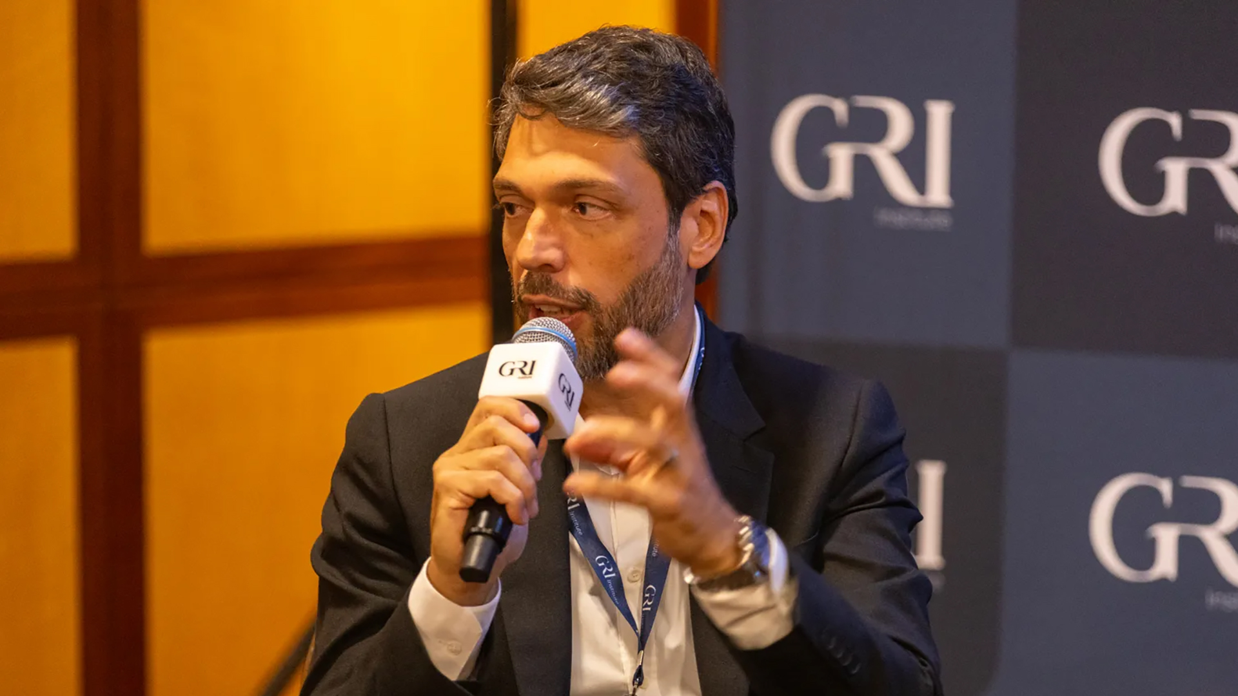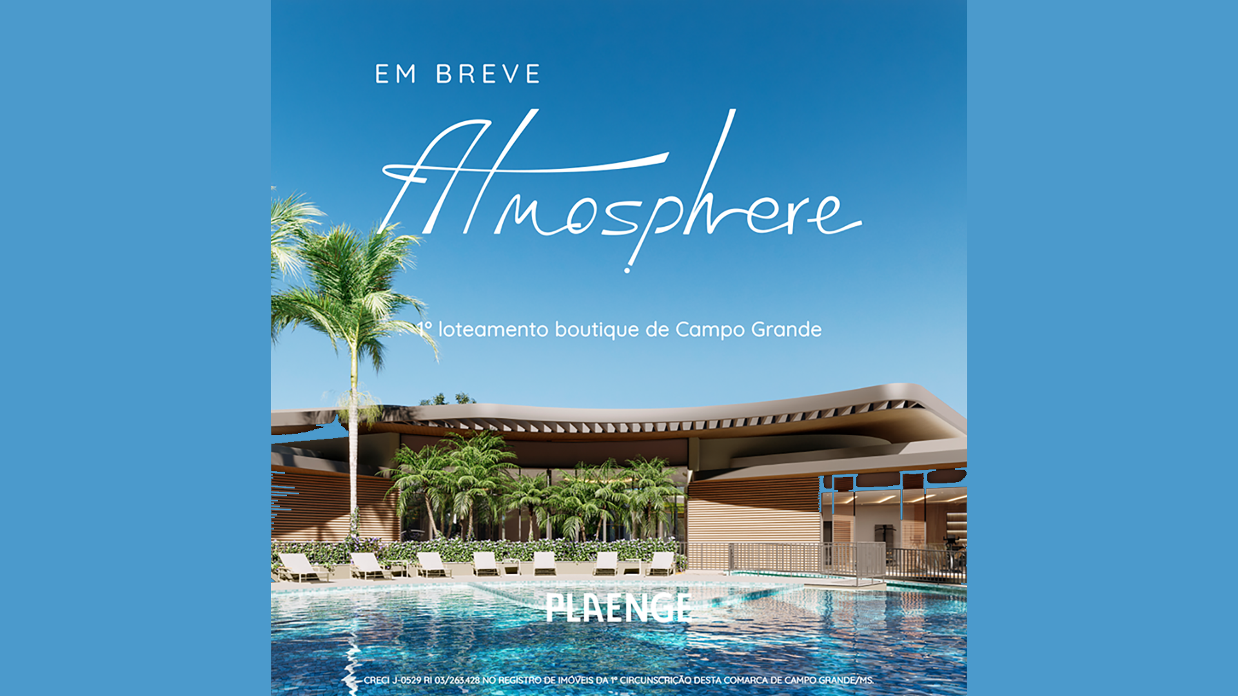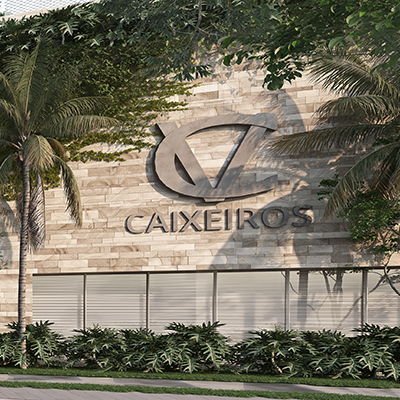
CLIENT
Clube Caixeiros Viajantes
PROGRAM
Club, Residential
SIZE
Site 9,800 m², GFA 15,600 m²
SPECIALITIES
Urban Design, Landscape
COLLABORATION
LW Design
SHARE
New vision, new club.
The New Clube Caixeiros Viajantes is a bold undertaking that demonstrates its vision for the quality of the facilities offered to its members. This effort will guarantee a high-quality environment for social and sports activities, while reinforcing the institution’s image for its neighbourhood and for Porto Alegre and projecting it for the future.
The program explores the potential for use and the synergy between uses. The plan provides the Club with the best conditions – access, operation, and security, while ensuring that the relationship with residential use is of complementarity.
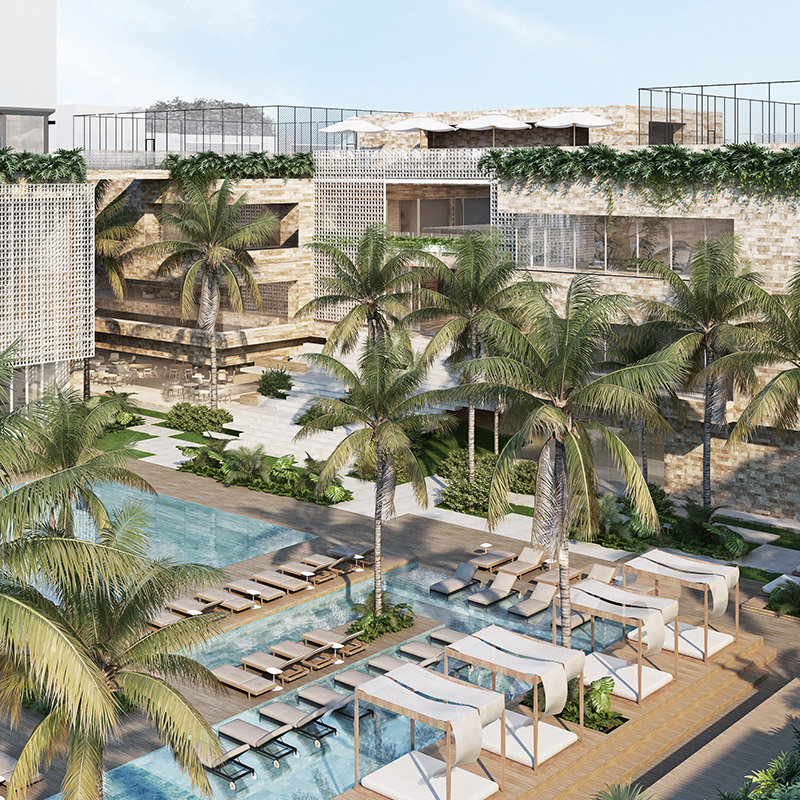
Architectural concept – unity
The concept for Clube Caixeiros was to create a strong identity for the complex, based on its long history and location in the city. The solidity of the chosen volume reflects our vision of a club that intends to increase its presence in the memory of Porto Alegrense, starting from its tradition, but focused on a vision of the future.
To reinforce this concept, our team chose an implementation strategy that provided volumetric unity based on the division of the original program.
Therefore, solid materials were used for the base of the complex, in order to control permeability and establish an appropriate interface with the immediate surroundings, neither too open in order to maintain privacy and security, nor too closed, thus maintaining a certain connection with your neighborhood.
From this base, the residential towers emerge as a slender ensemble, dialoguing with each other and with the surroundings, a backdrop for Clube Caixeiros. Its facades have generous openings that maximize distant views, while terraces and sunshades provide sunlight and wind control.
The buildings are designed, therefore, with distinct facades for the basement and the towers. This harmony in the volumetric composition keeps the set together, despite the clear division between uses.
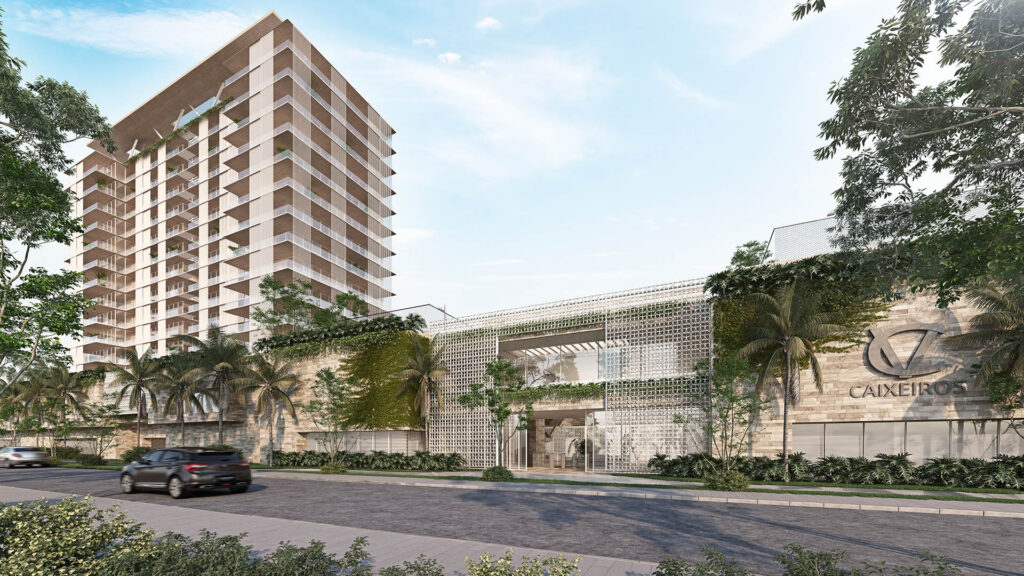
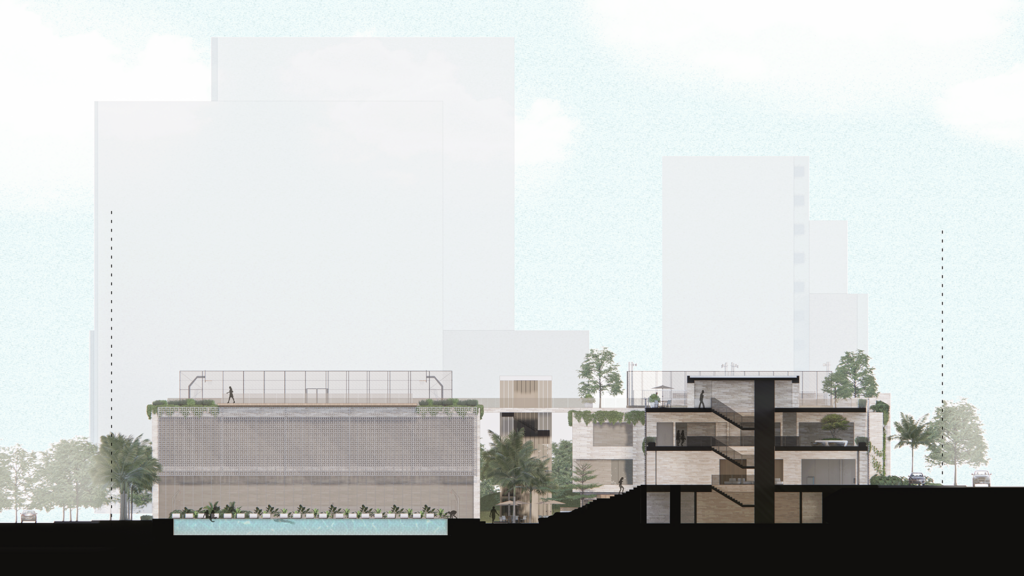
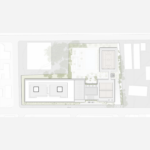
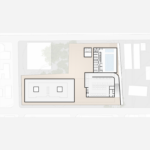
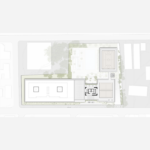
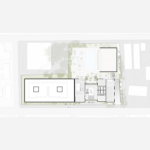
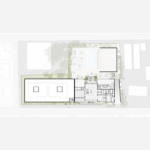
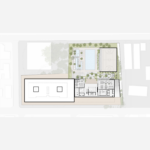
Caixeiros Viajantes Club – a memorable place.
Among the most distinctive features of the building are the large open spaces that cut the volume in strategically chosen places. Containing generous staircases, they facilitate members’ movement throughout the complex.
These spaces facilitate views through the building to open, internal or adjacent spaces. On hotter days, they also help to cool spaces through natural cross ventilation, as the way in which wind is guided through the building to cool the interior is also articulated in the design.
The outdoor spaces around the Club are organized in relation to the views from the terraces and internal common and circulation areas. Openings properly calculated in terms of light permeability and transparency allow you to enjoy views of the pools in both scenarios.
Inside, the building contains social, cultural, leisure and well-being facilities, as well as sports facilities. It also includes restaurants. The glass facades of these spaces, in addition to the integrated balconies, serve as viewpoints and provide shading to the glass areas below.
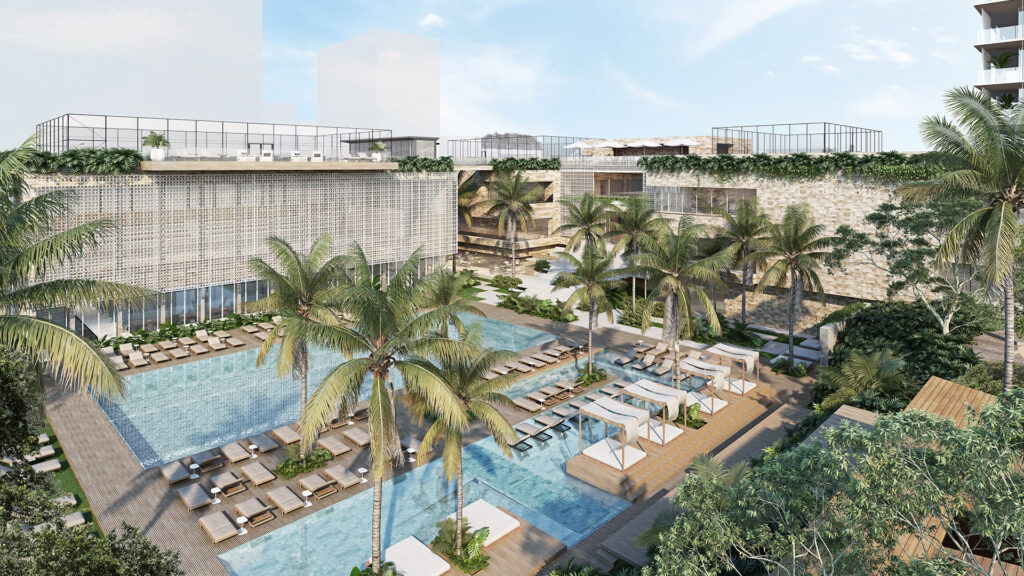
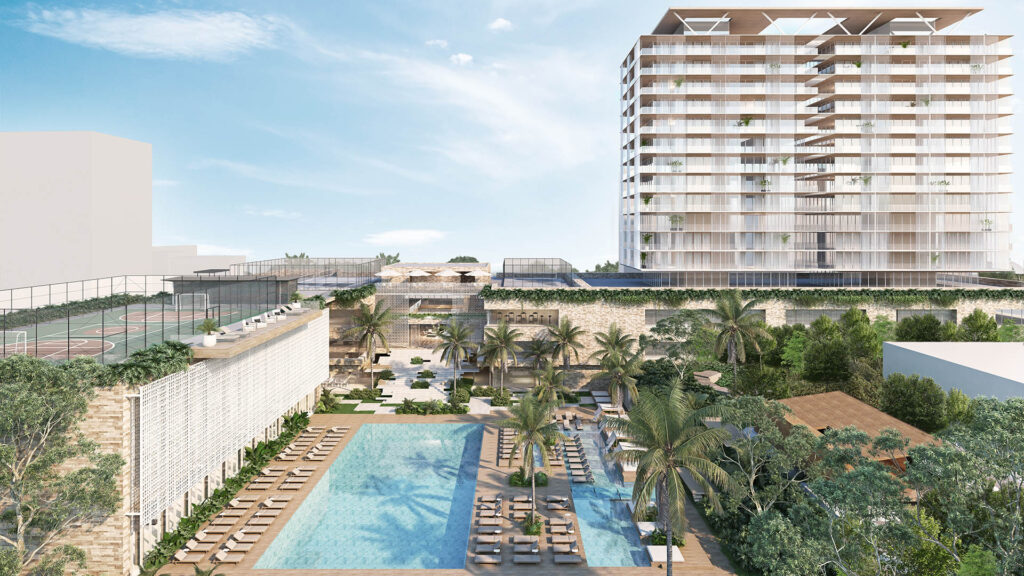
RELATED CONTENT
