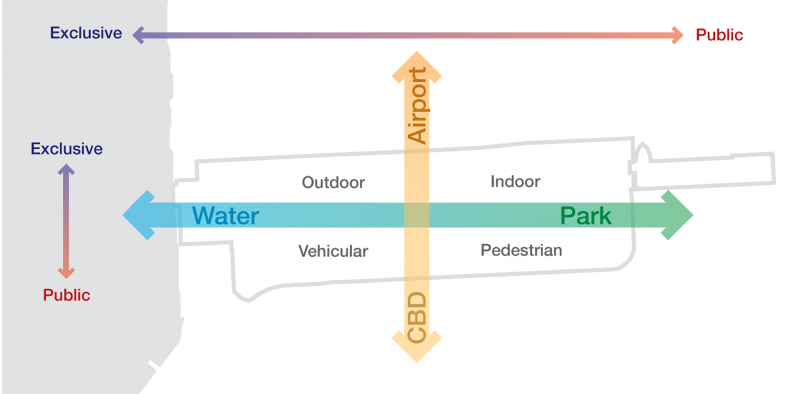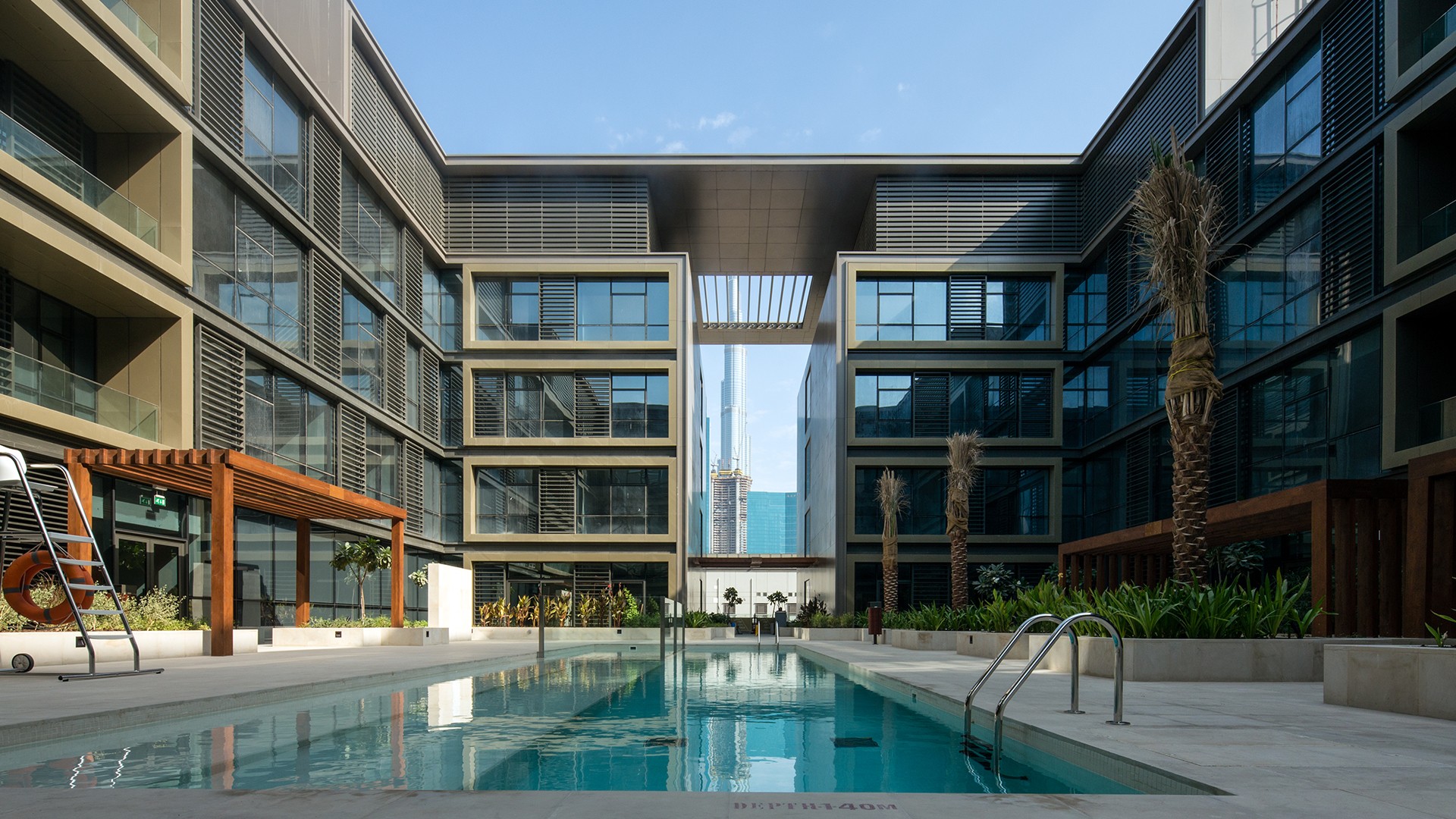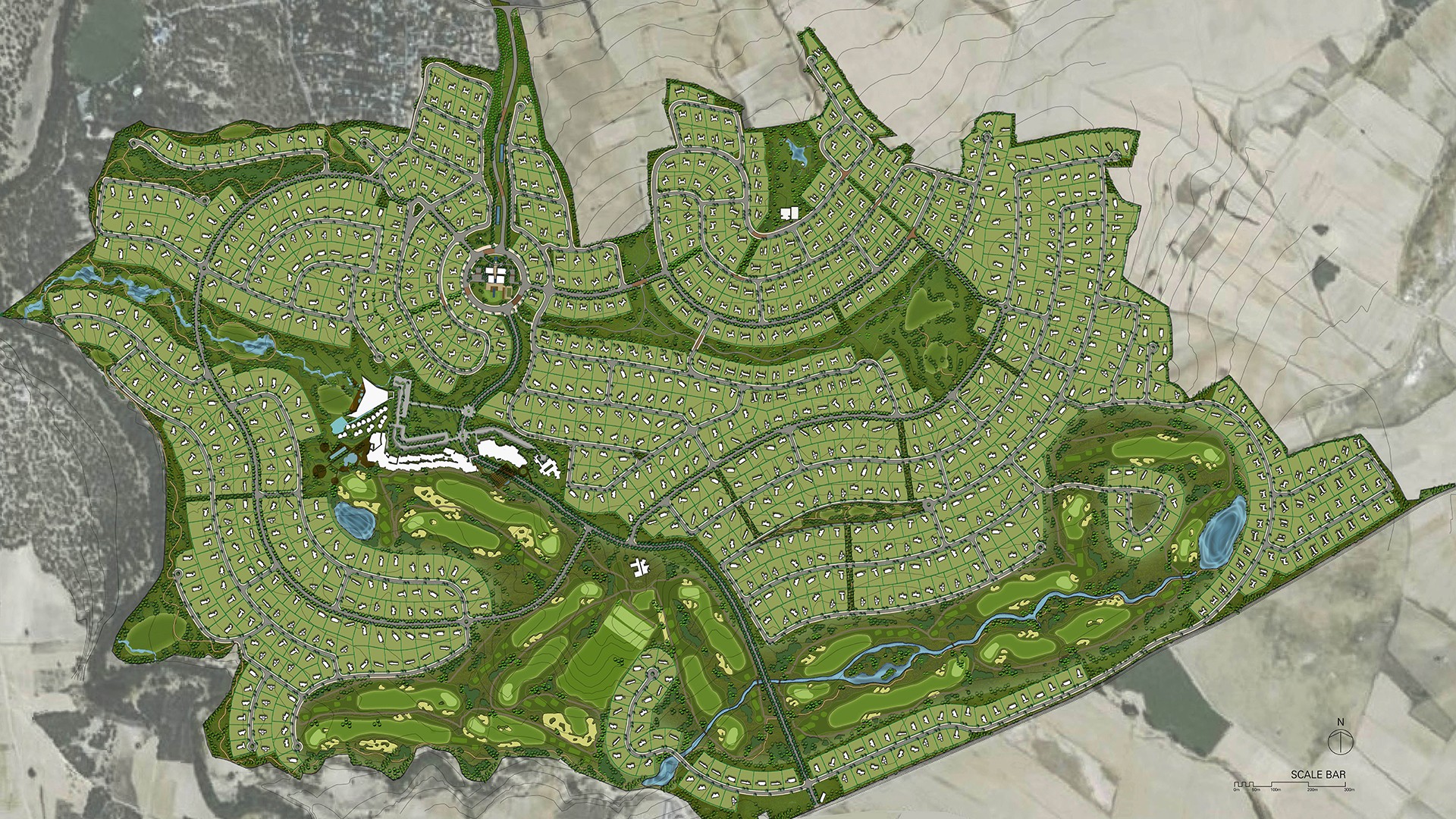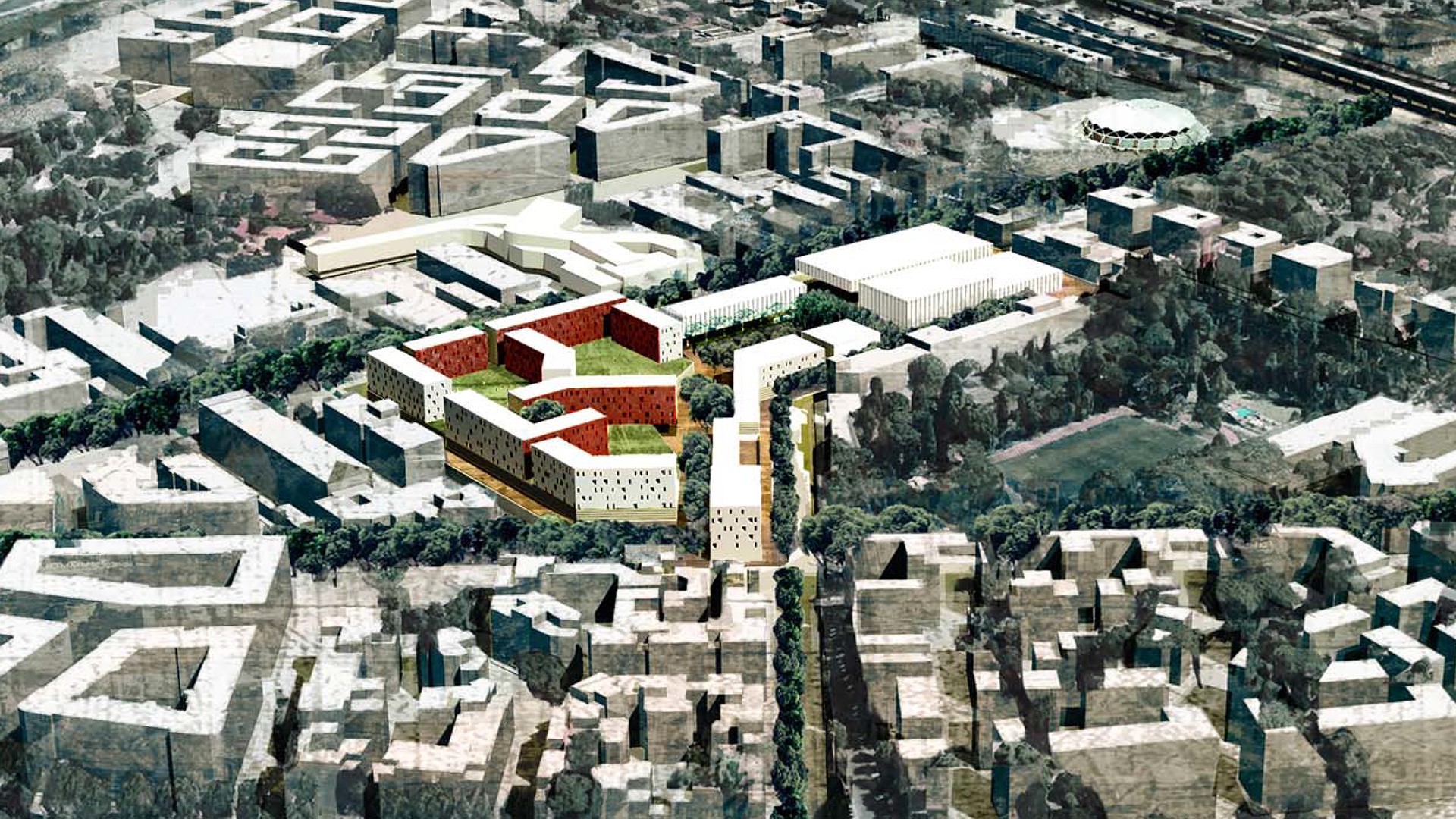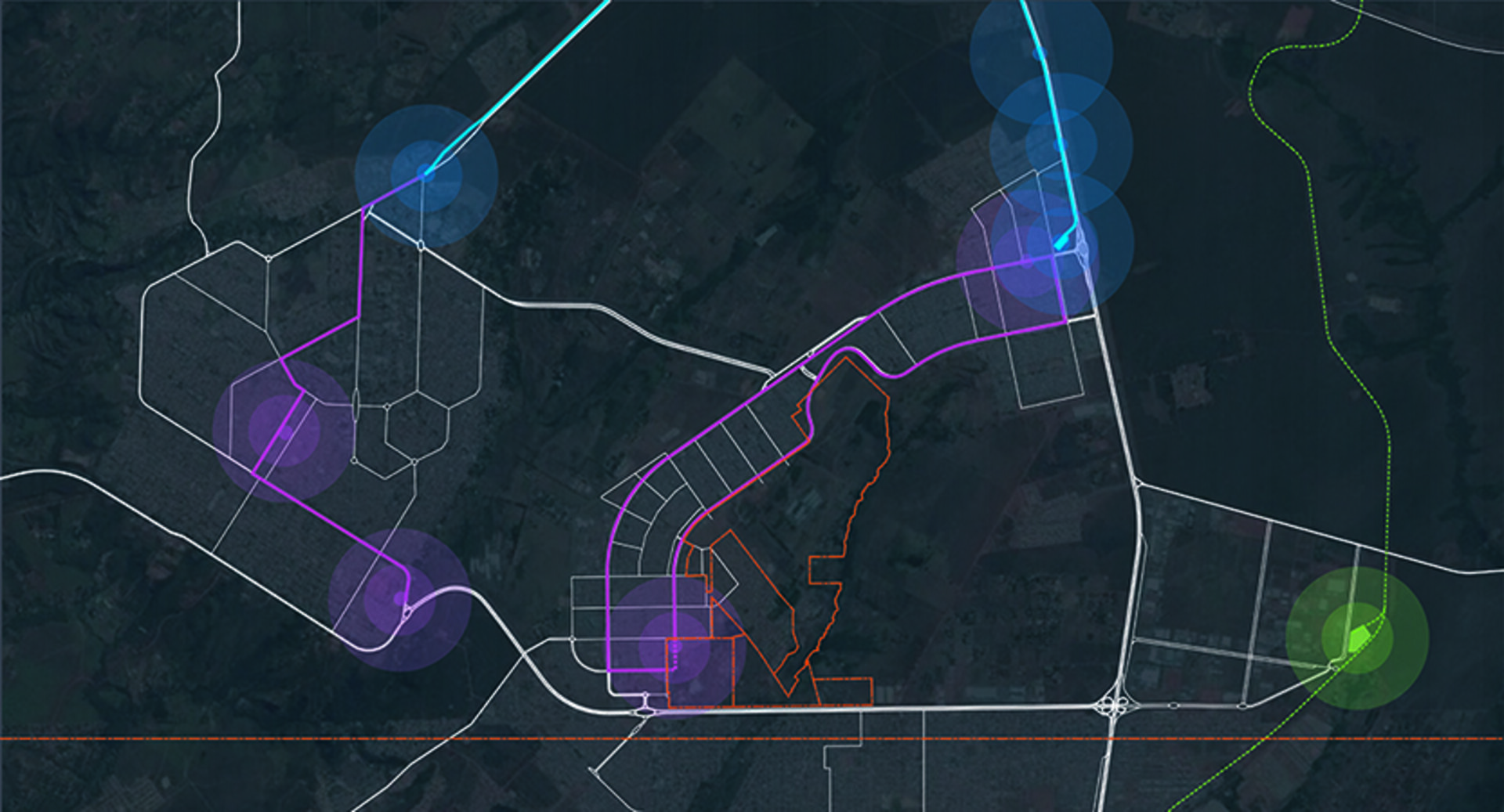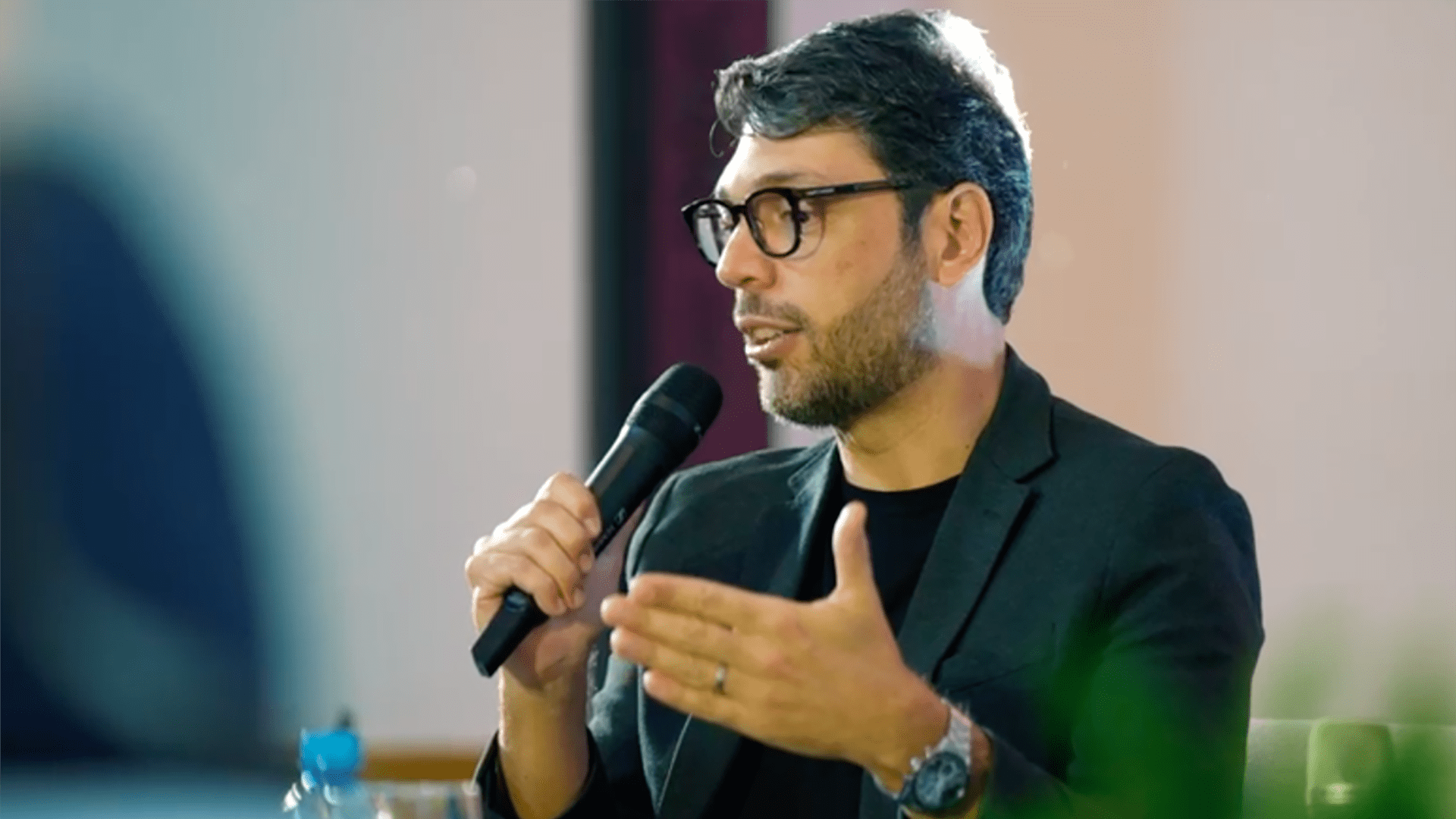CLIENT
WTORRE
PROGRAM
Commercial, Retail, Hospitality, F&B
SIZE
Site 10.9 ha, GFA 314,000 m²
SPECIALITIES
Design Urbano, Paisagismo
COLLABORATION
Woods Bagot Dubai, Edo Rocha
SHARE
Project
Rio Business Center offers a unique opportunity to create a place that is vibrant within a city, an excellent working environment supported by mix of uses. The masterplandeveloped by CONDE Urban Design intended to explore a large-scale urban, landscape, environmental, economic, and real estate context.
As an extension to the existing Santos Dumont Airport Terminal in Rio de Janeiro, the design for this business park dealt with the interface of the site with the existing Rio CBD, the airport and the heritage listed terminal building and gardens around the site.
Project Objectives
The opportunity was to create a new standard for how projects of this scale are developed, and to achieve that, the vision for the Rio Business Center needed to embrace five aims:
- A precinct that is unique in quality and sense of place
- A flexible 24/7 mixed-use precinct
- A connected and accessible precinct
- A precinct that embraces design excellence and sustainability
A precinct that integrates itself into both Rio de Janeiro City
Quality and Sense of Place
Our vision for the Rio Business Center Precinct is that it be Rio’s premier business district and a destination for tourists and Rio’s residents. The Precinct should be Rio’s benchmark for working environment and a symbol of retail, leisure, and cultural combination. Open spaces are to act as the “glue” within the uses and provide gathering places for a variety of purposes to serve the diverse community and commercial needs.
Flexible Mixed-Use
Diversity is the key to the Rio Business Center’s appeal as a place. The co-existence of different activities is a characteristic of the most vibrant global cities today. A well-designed mixed-use community that complements the airport activity will attract workers, retailers, regional visitors, and tourists.
This 24/7 community will ensure the economic stability of the development over time. The plan for the Rio Business Center should foster an integrated mix of commercial, hospitality, cultural and recreational uses in syntony with Rio’s infrastructure.
Connectivity
The Rio Business Center will be an opportunity for the city grain to find a more appropriate termination at that edge of the town centre. The Development is also an extension of the airport and hence there’s the opportunity for the airport to engage the city. The concept masterplan should include feasible interactions with the city road layout and transportation system.
Design Excellence and Sustainability
Excellence in Urbanism and design will be part of Rio Business Centre’s competitive advantage. The development should aspire the highest possible quality of urban planning, architectural and environmental design.
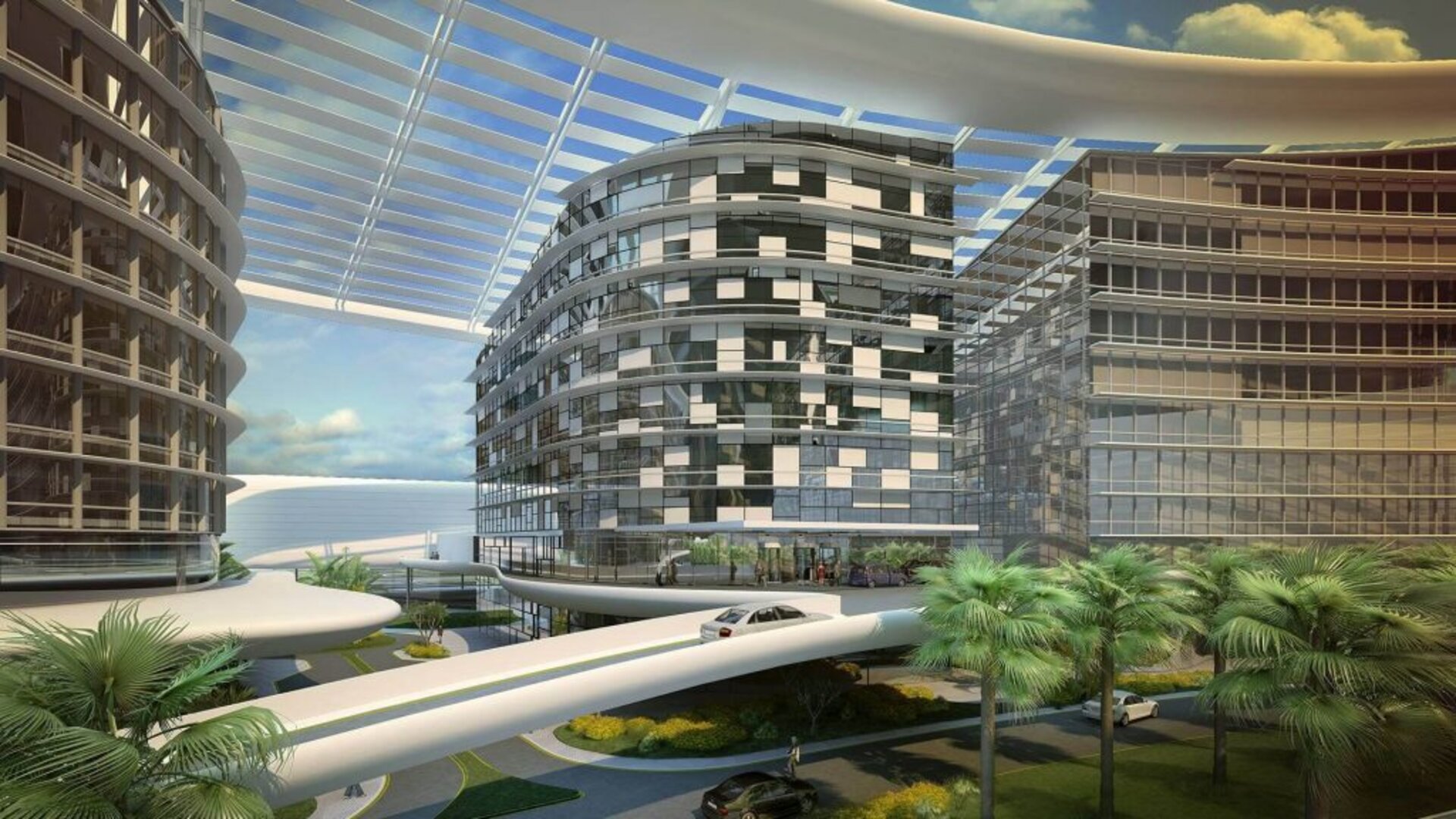
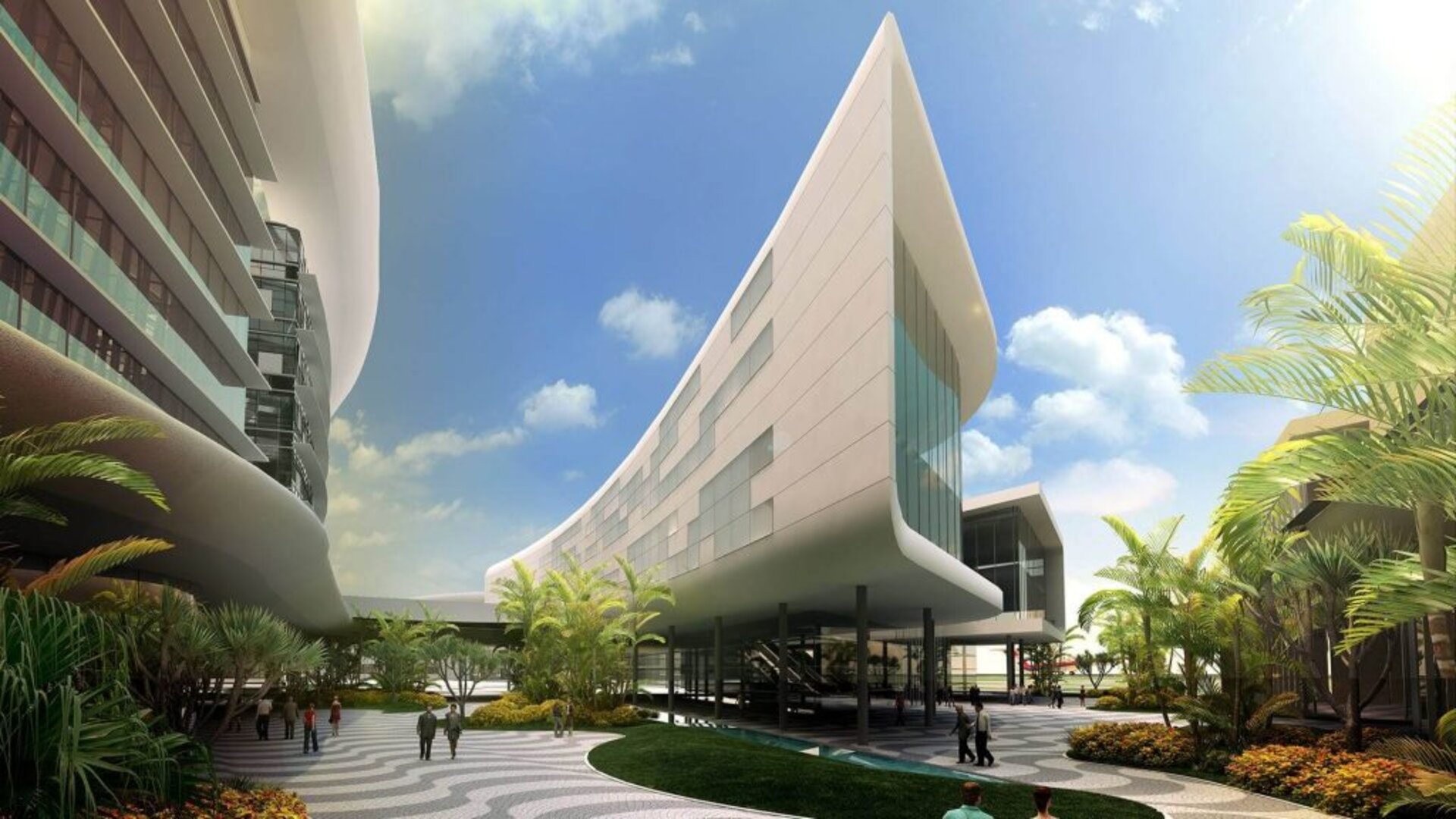
Masterplan
The masterplan creates a vibrant new micro center for Rio through seamless integration of the proposed new development components – offices, retail, hotel, convention, and restaurants – with the existing airport terminal and hangar. Rio Business Center is intended to be a state-of-art working place, and a touristic destination. In the proposed configuration, the existing surrounding activities are invited to participate of the development.
At its center is a long pedestrian retail strip that runs the length of the site, from the southern entry to a lookout to the Guanabara Bay in the North, the length of which lined with food & beverage and retail outlets. That public open space is arranged to bind the uses together and the buildings are arranged around it to extend the human scale that they establish on the site. The scale is broken down by landscape to create a variety of places for business, entertainment, and shopping.
The enclosed environment of the retail mall offers year-round opportunity for shopping, and a 24/7 services complement to the airport terminal. At the same time, office buildings and the hotel are tied into the fabric of the plan, aligned but having passages in between them so that their scale impact is reduced without loss of connectivity and convenience.
The entire development is conceived as a comfortable pedestrian environment with underground car park and nautical pier.
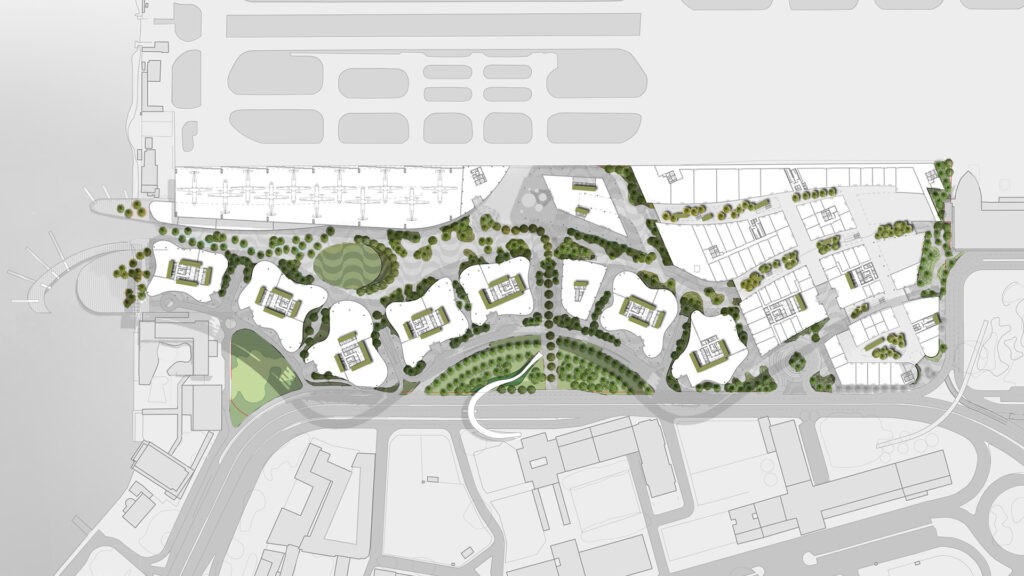
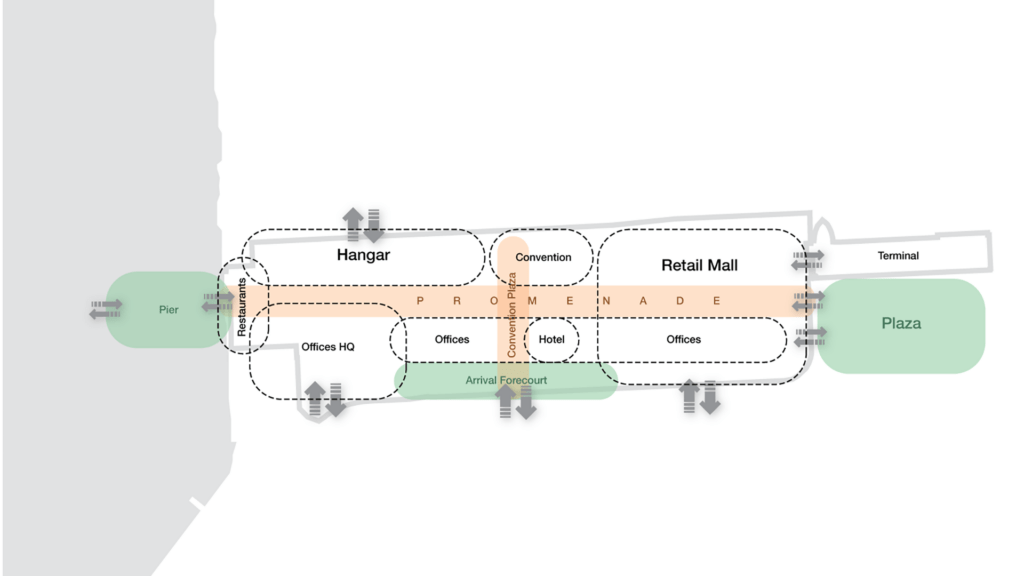
RELATED CONTENT
