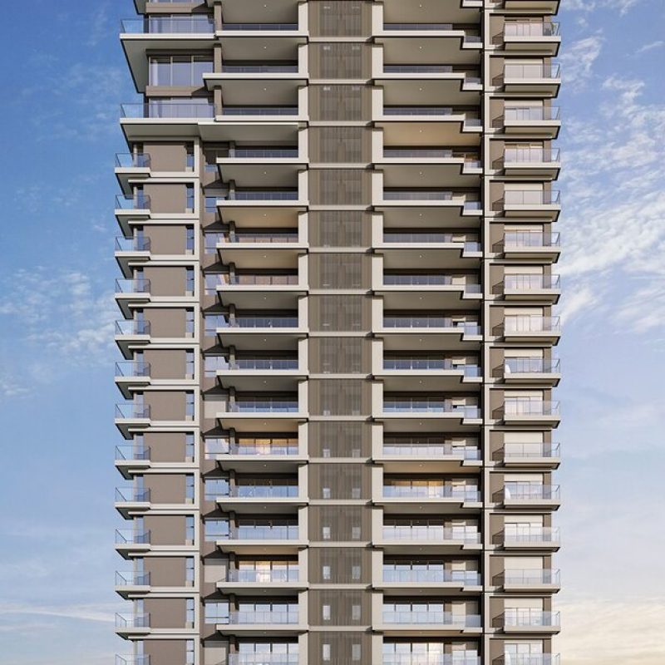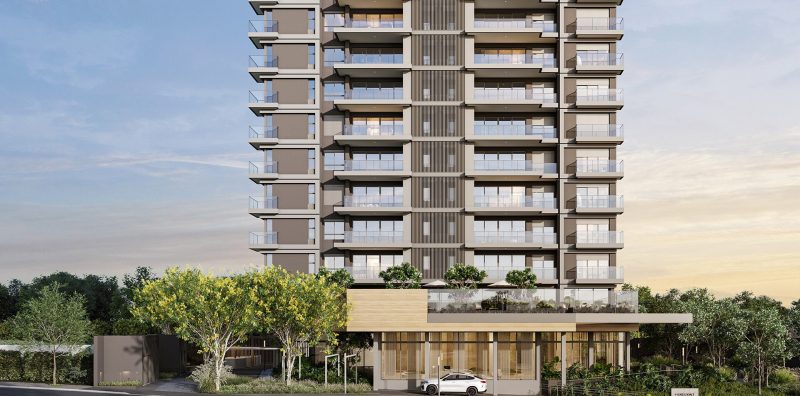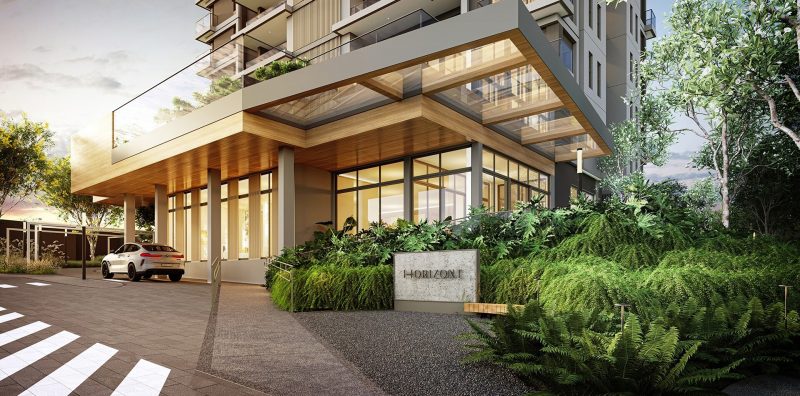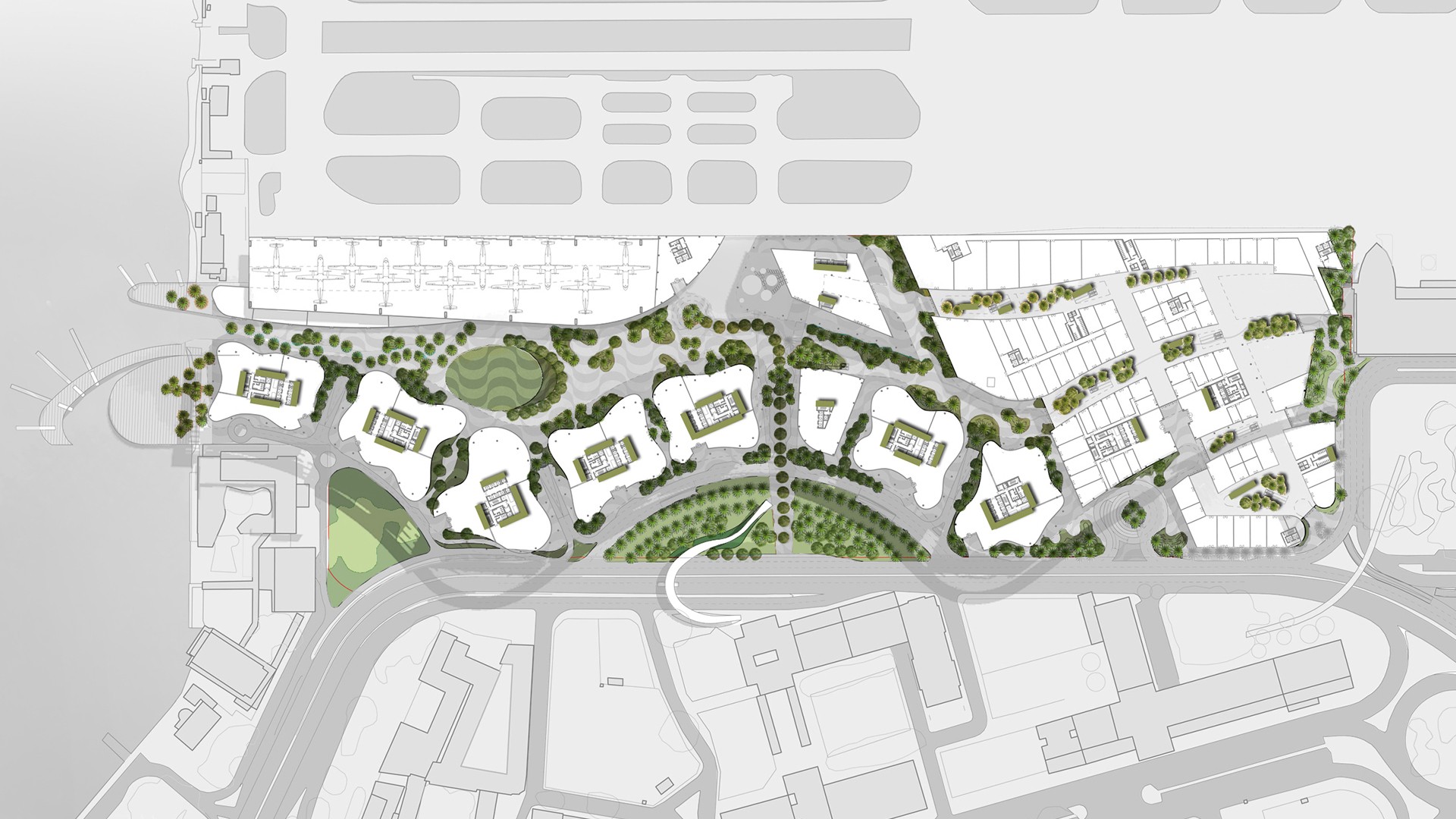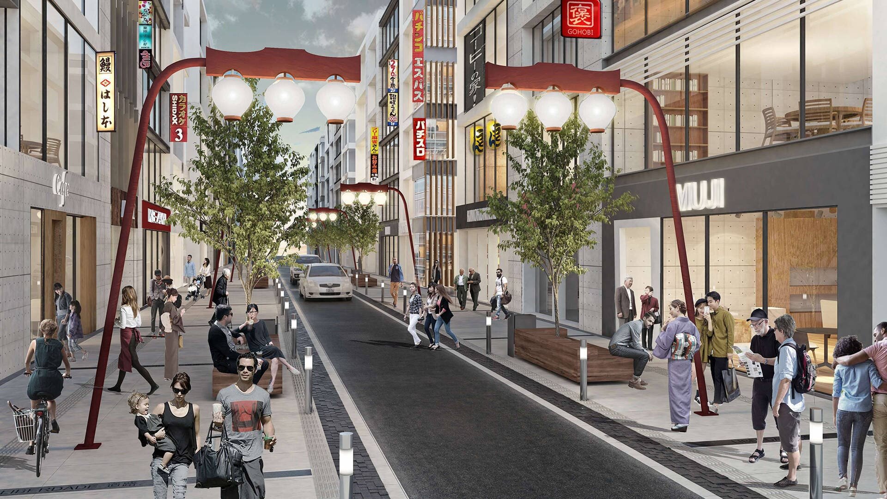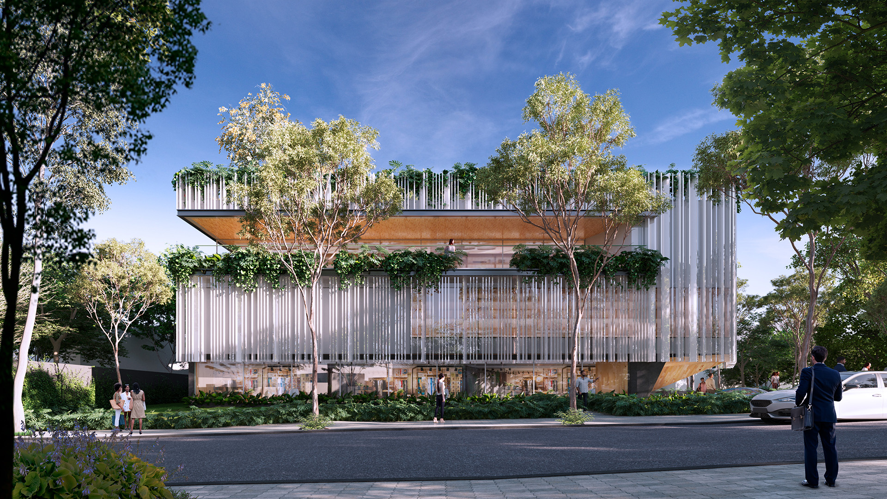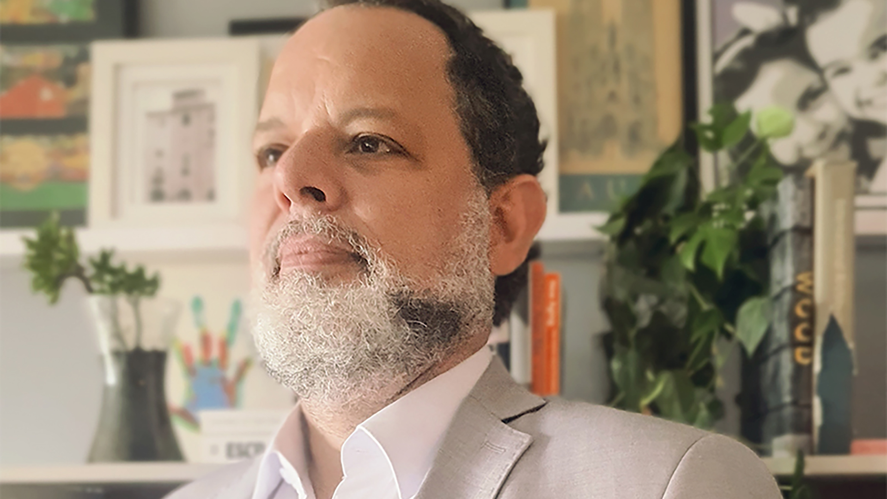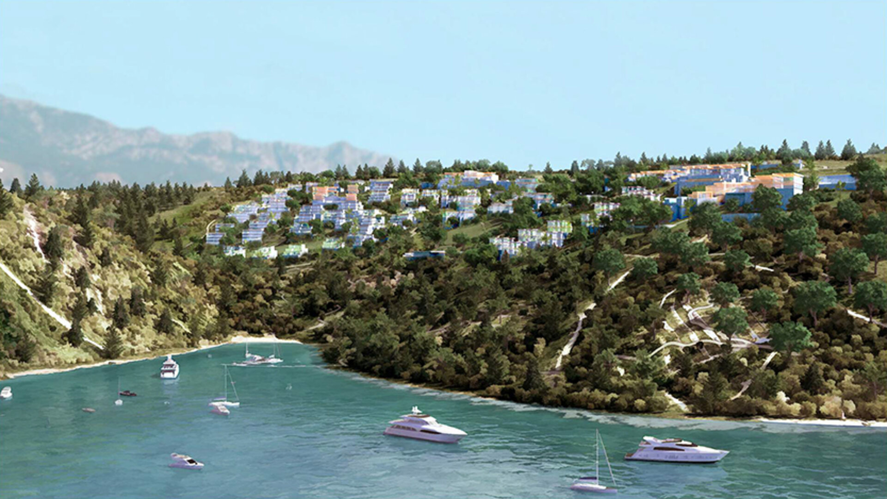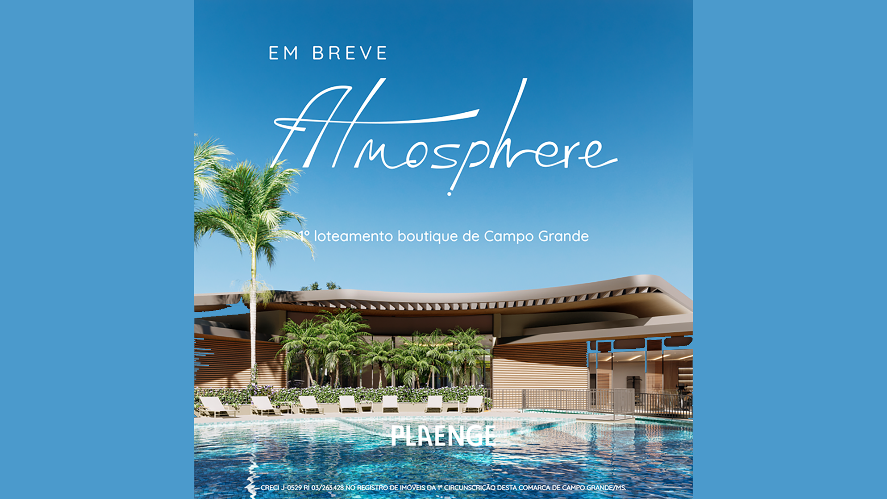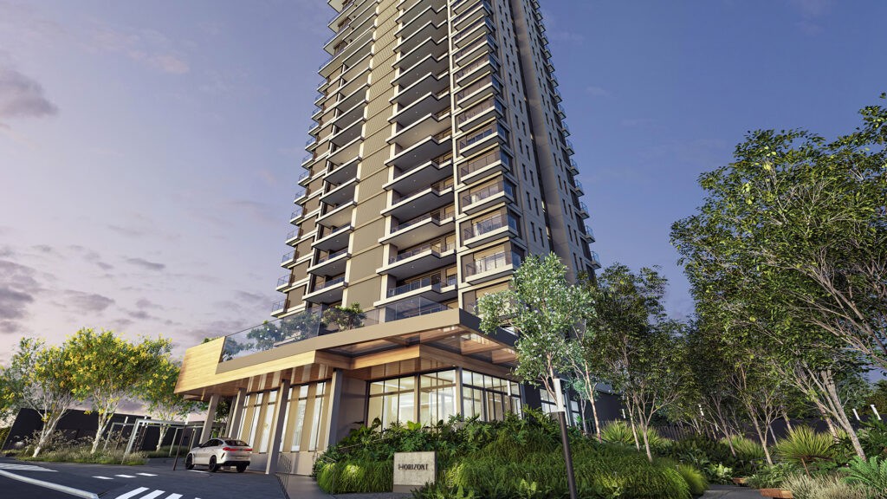
CLIENT
Plaenge
PROGRAM
Residential, Public realm
SIZE
Site 5,200 m², GFA 37,200 m², Landscape 3,400 m²
SPECIALITIES
Urban Design, Architecture, Landscape
COLLABORATION
LW Design
SHARE
A new standard for residential environments in Campo Grande.
CONDE Urban Design, in collaboration with LW Design, has knitted a two residential towers’ scheme into the urban fabric of the city’s Royal Park, an upscale district in Campo Grande, the capital of Mato Grosso do Sul State in Brazil, by creating an urban retreat comprising a lush landscape and an active urban boundary.
The project sets a new standard for residential environments in Campo Grande by emphasizing the experience of its users, rather than grandeur and spectacle. It is based on universal urban design principles such connectivity, outdoor thermal comfort, active frontage, passive surveillance and biophilia.
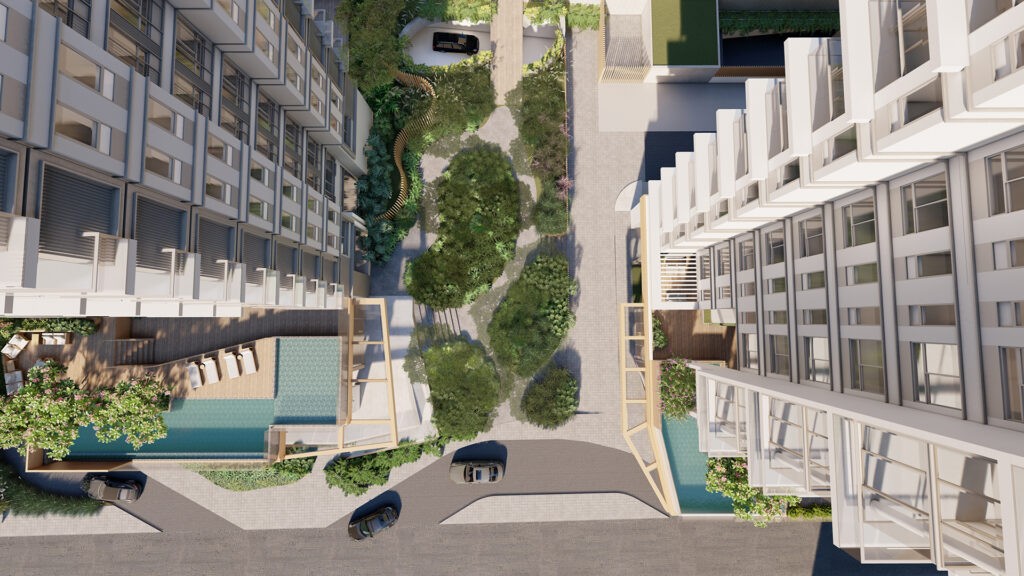
A multidisciplianry urban design – architecture – landscape design approach
CONDE Urban Design had the opportunity to approach the project from the urban design and planning for the entire neighbourhood, to the program for this lot, defining the placement on site of two towers – Infinit and Horizont, facing the Park HI in between, an urban living room created to provide connection with surroundings, a strategy that has mutual benefit with the city.
In addition to Park HI, CONDE Urban Design also designed the landscape of common areas on the ground floor, podium and rooftop of each tower, creating exclusive high-end environments based on solutions that enhance external spaces.
An urban living room
The pocket park created is created to provide a public area that serves as a connection between two residential towers and between them and their surroundings, a strategy that has mutual benefit with the city of Campo Grande. The park also functions a buffer with the appropriate level of screening between each tower front lobby, while providing passive surveillance and allowing for public connection to future nearby developments.
In addition to the park and sidewalks, the common areas at the top of the podiums and the access to parking at the basement are integrated with the new landscape, making the space a natural interface between the buildings and the street environment.
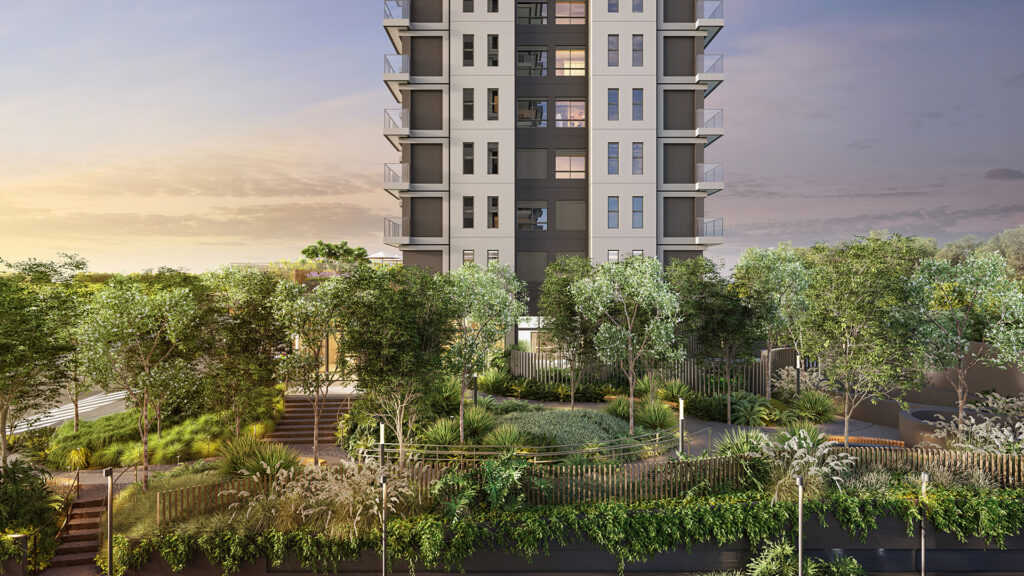
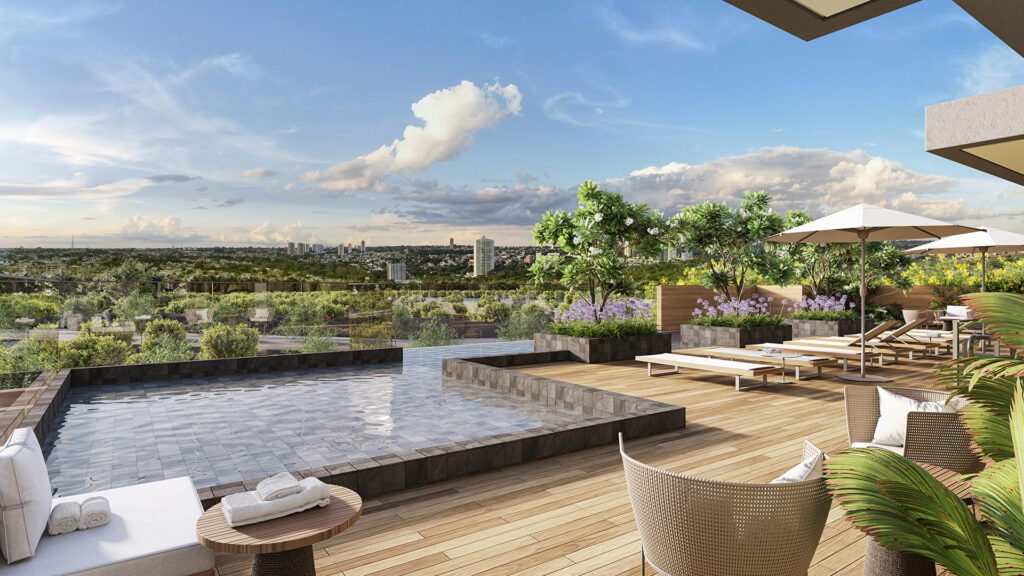
Landscape role at the interface building – public open spaces
The strategy for placement of the towers was staggering each at the opposite corners of a rectangular site, to optimize units’ views to Parque das Nações Indígenas and Parque do Prosa (largest urban park in the world) while creating a common open space in between that becomes the main address for each tower.
The basis of the design is the idea that the landscape is the foundation of the towers, named Horizont and Infinit. Where the towers meet the ground, it passes the baton to the landscape, converting the scale of the built experience into a more human one.
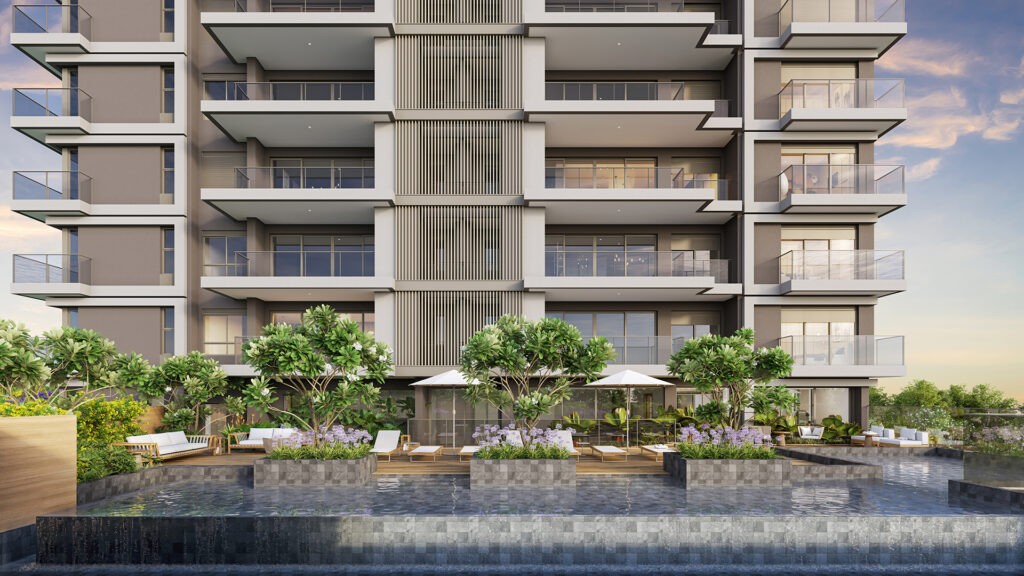
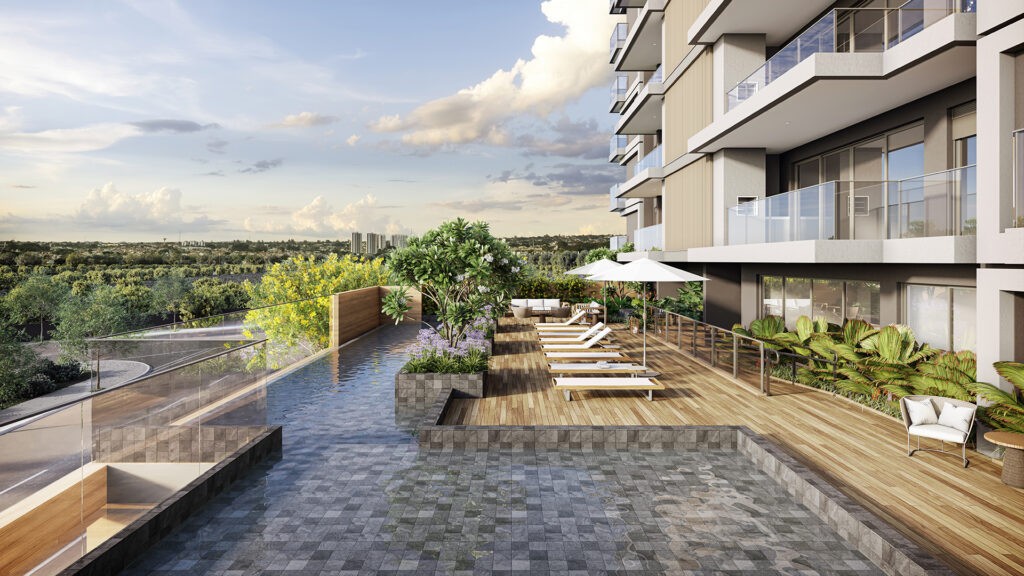
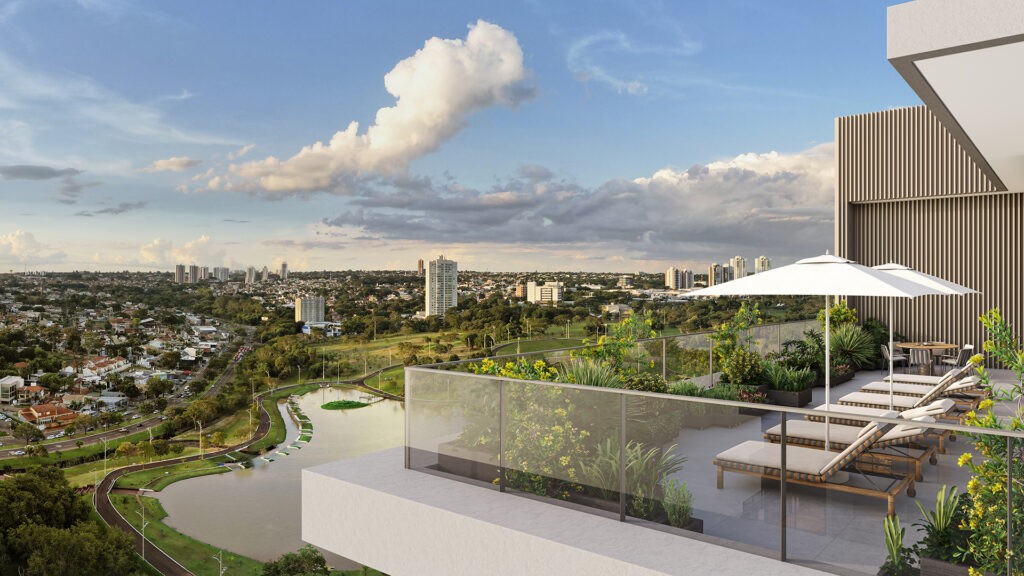
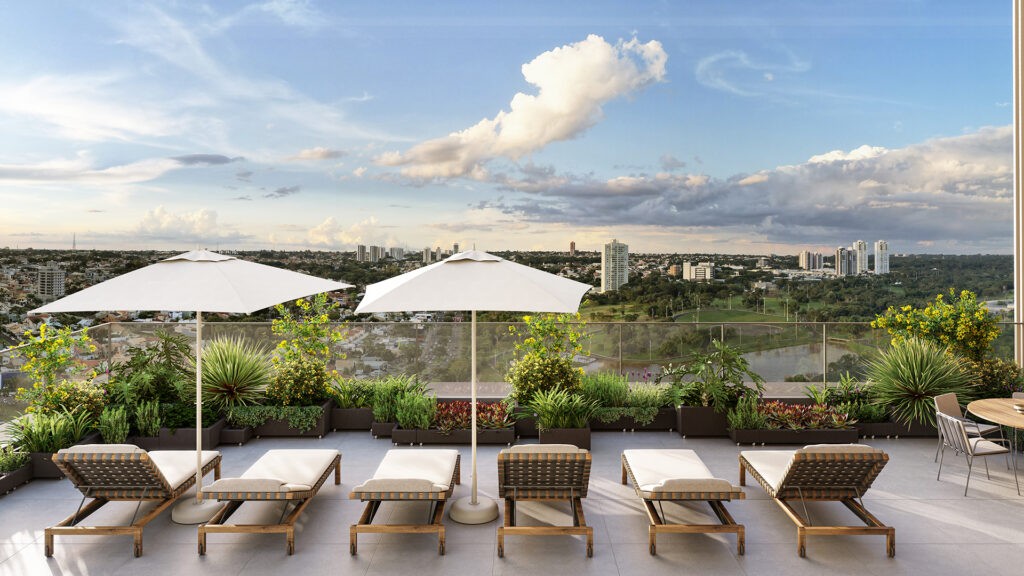
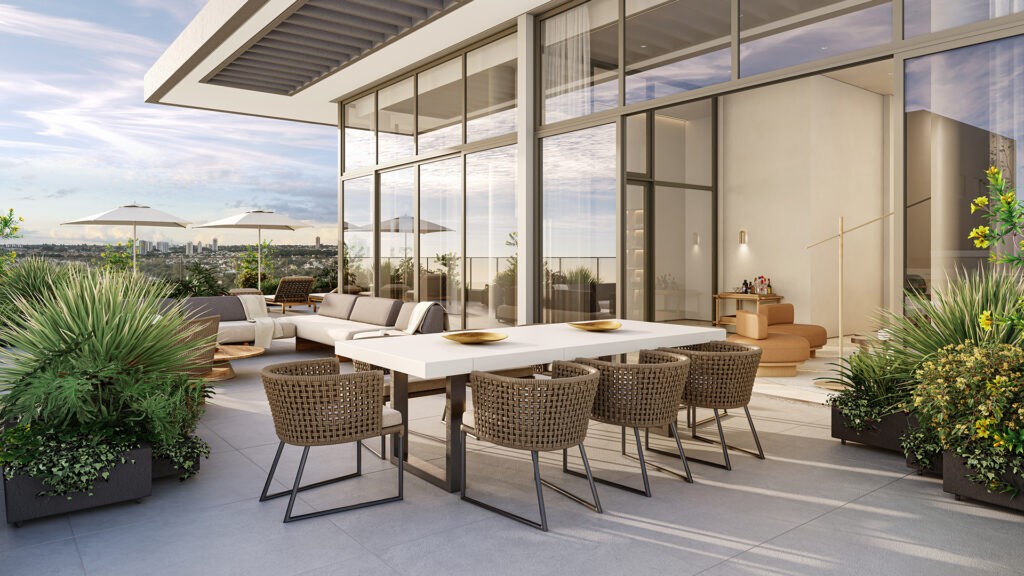
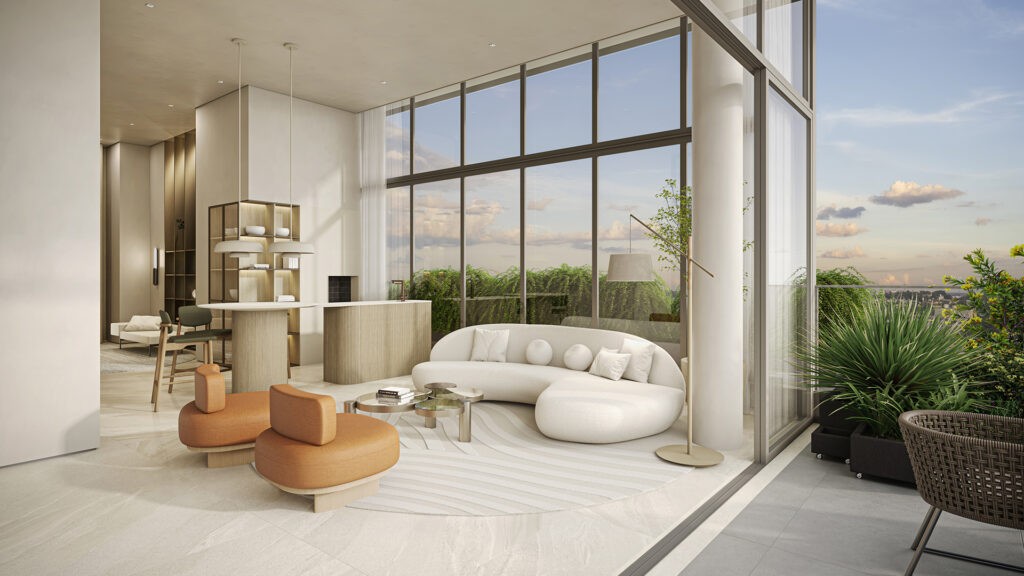
Responsive landscaping takes into account local climate
CONDE Urban Design was later appointed for the landscape design for all outdoor areas at ground floor, podiums and rooftops of Horizont and Infinit towers, coordinating indoor natural lighting and ventilation, as well as safety, traffic and security strategies set at the planning stage concerns.
The result was a refined, robust, and unified expression of materiality is used consistently throughout the landscape, connecting the horizontal experience with the architectural expression of the Horizont and the Infinit towers. At the same time, these material choices work to address the environmental pressures faced in Campo Grande, where temperature can be very high.
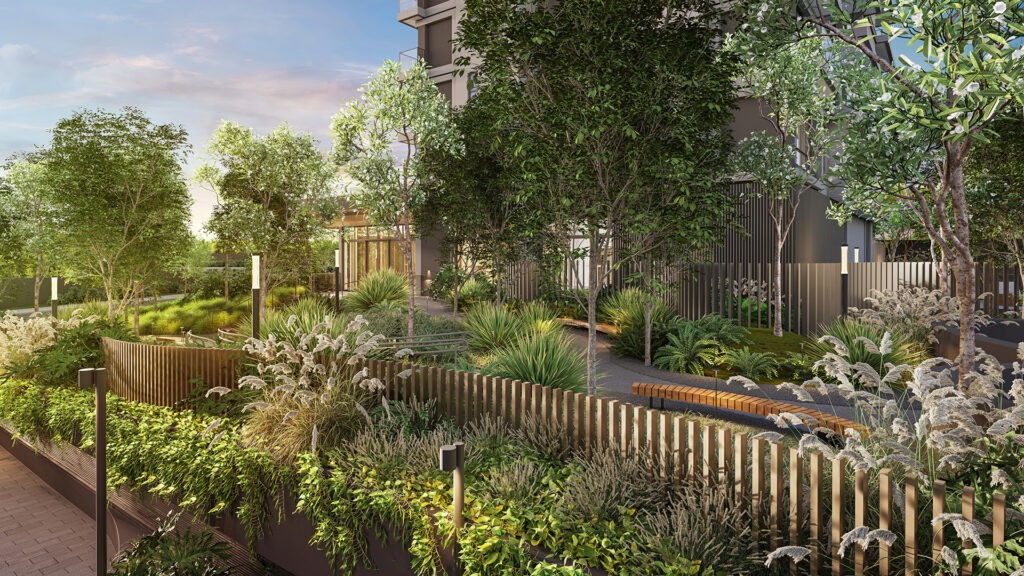
“The design creates an intimate and protected experience for the open space that is a donation to the city of Campo Grande. At the same time, the project responds to the local microclimate, the intensity of city life and the desire to promote a more refined connection with the two tall towers and their urban scale and proportions.”
– Renato Facchinetti Conde, CEO at CONDE Urban Design.
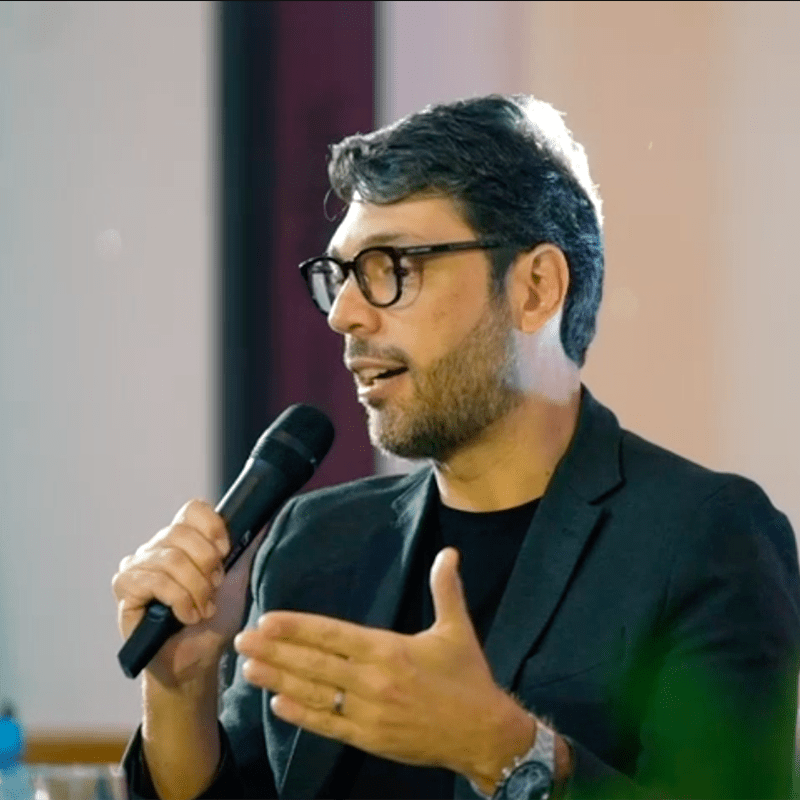
RELATED CONTENTS
