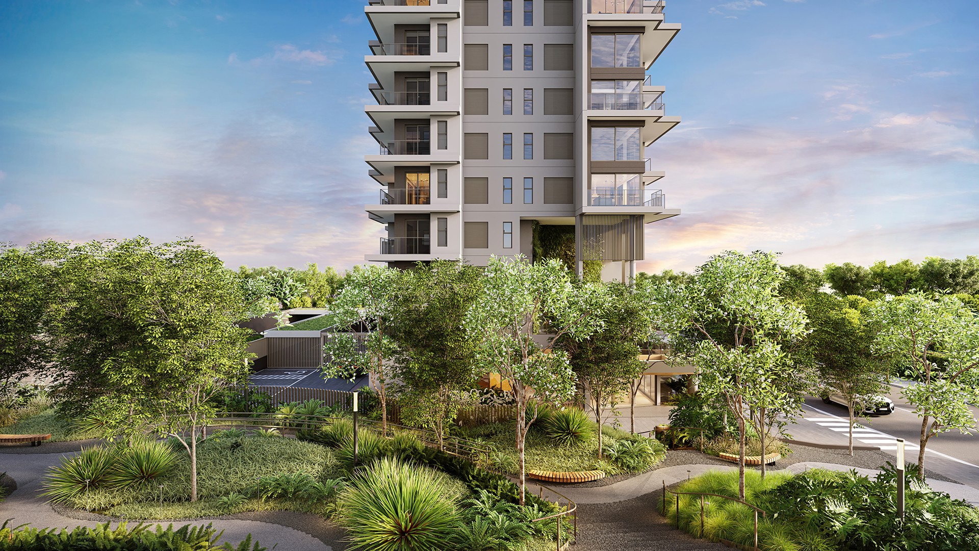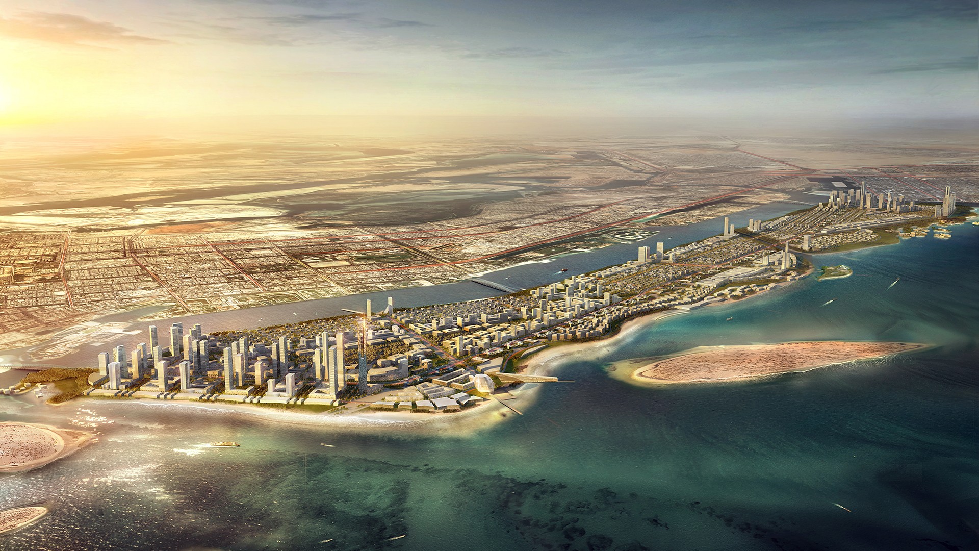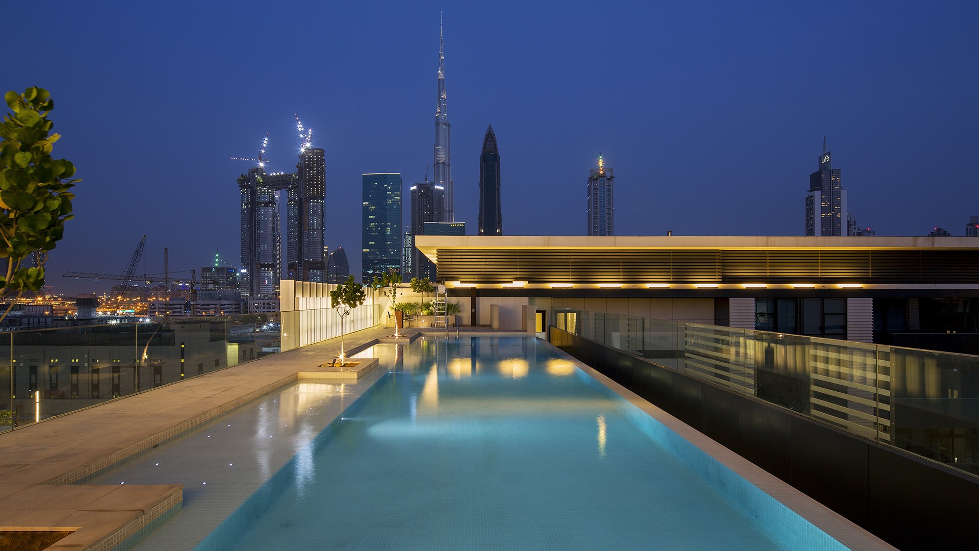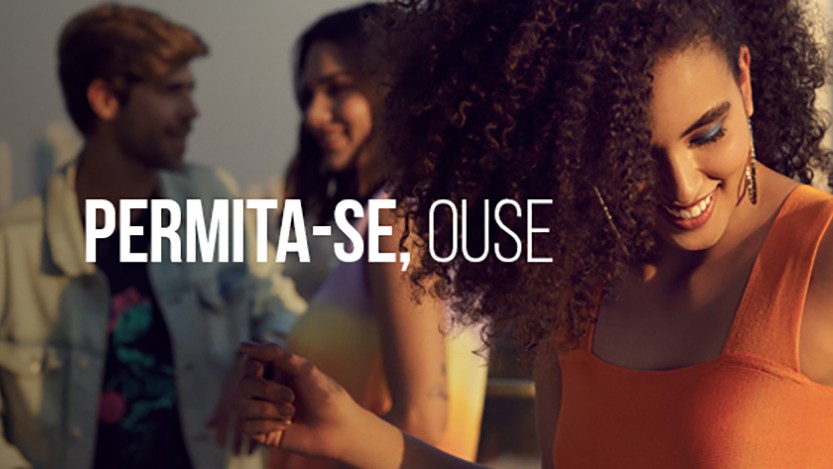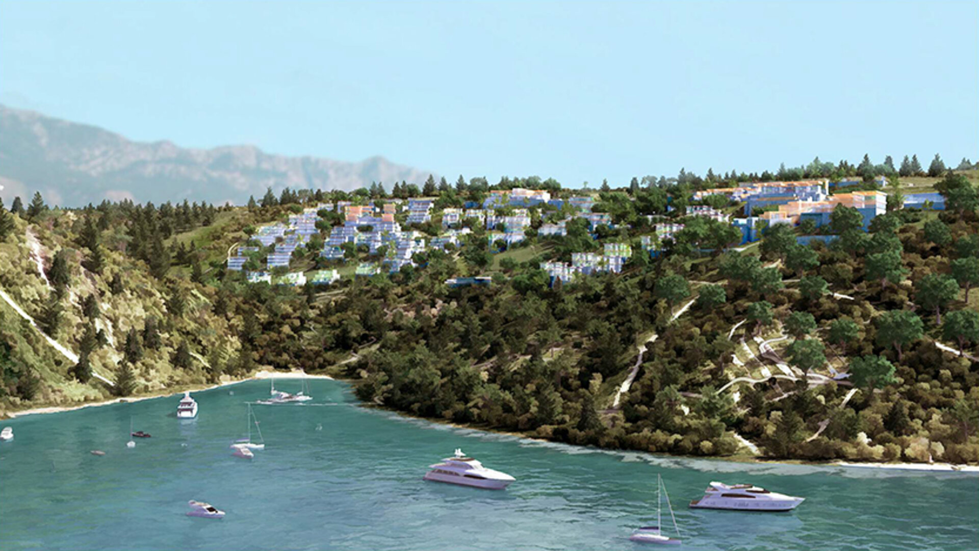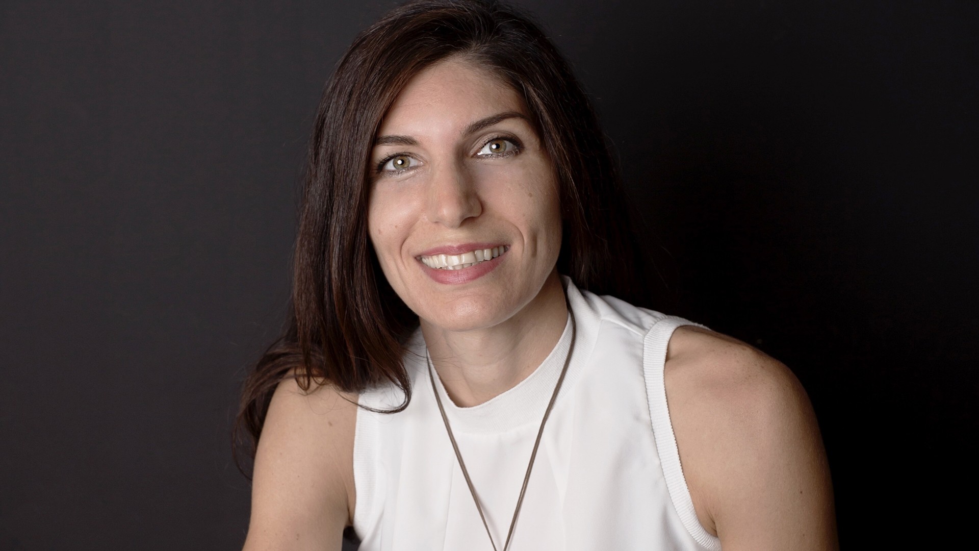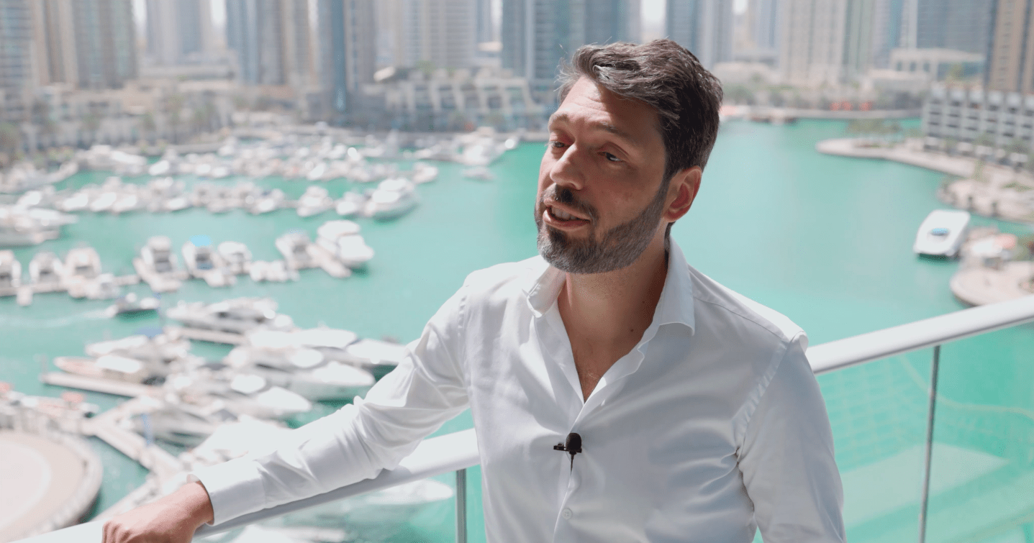CLIENT
TAMDEEM
PROGRAM
Commercial, Retail, Hospitality, Convenções, Healthcare, Public Realm
SIZE
Site 16.1 hectare, GFA 105,800 m²
SPECIALITIES
Urban Design, Landscape
COLLABORATION
Perkins+Will Dubai
SHARE
Plan
DWD is a bold and refined vision of wellness and medical care district. It was positioned to become an essential vehicle of wellness and healthcare of the 21st Century. It envisages to become a wellness destination and its concept of operation could be resumed in a “one-stop” service model.
CONDE Urban Design engaged with Perkins+Will to develop a masterplan based on an overriding desire to create a “community heart” that reaches out to the global community. The district was planned to strike balance between flexibility and function, while creating memorable spaces that connect people.
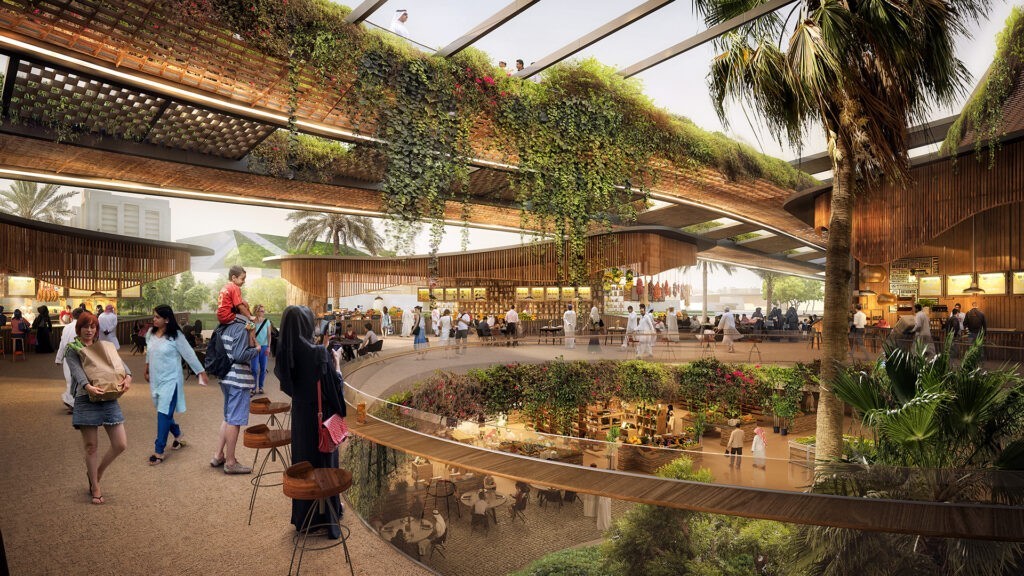
Design Intent
Design for health and wellness is about enhancing the physical and mental well-being of the people who live, work, and play in our spaces, and to achieve that, the design intents to maximize the long-term financial and social benefits of a health and wellness lifestyle. It takes into consideration the potential for Dubai Wellness District to become a benchmark for health and wellness districts.
Principles of Design
The efficient design of a health and wellness district is often the result of an amazing collective effort, energy and ‘will’ to create that special urban place that will nurture an environment of wellness, entrepreneurship, and sense of belonging. Although this seems a very subjective idea, long-standing urban design principles can be applied to promote health lifestyle and measure achievements.
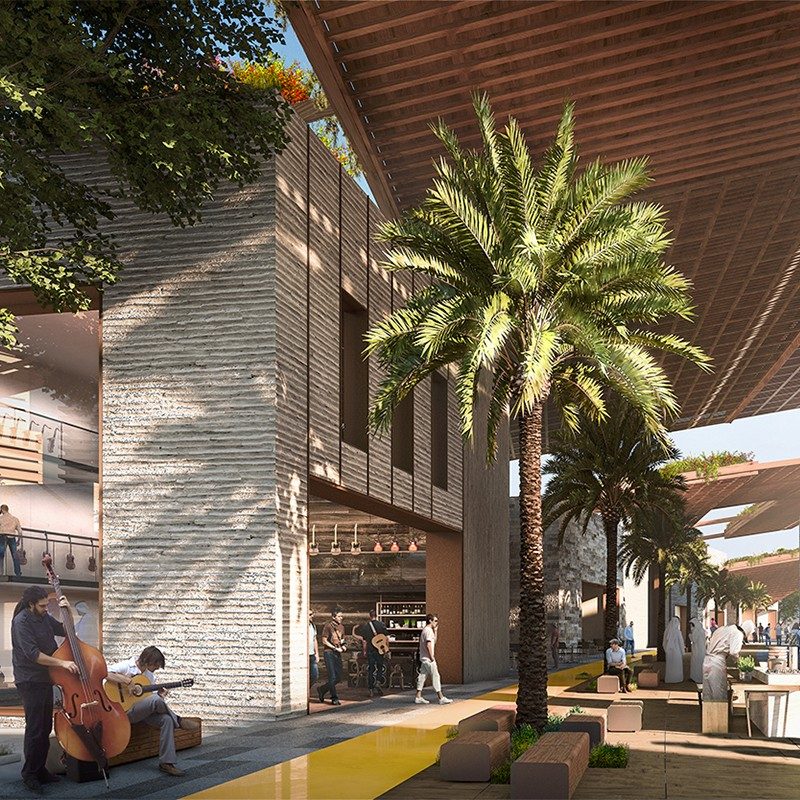
Public Realm
The Public Realm of Dubai Wellness District will be the defining spatial experience for most of the people who experience the district. The Masterplan for DWD puts emphasis in on creating a vibrant atmosphere and attractive landscape where appropriate levels of vegetation will complement urban features. Streetscape elements such as street lighting, urban furniture, urban art, will play an important role.
The Public Realm framework envisaged outlines the requirements and recommendations for the landscape principles and elements. This covers the following:
- Public plazas (continuity of streetscape, active pedestrian zones, outdoor patios)
- Semi-public spaces (front yards, shared amenity areas, gardens)
- Public walkways
- Linkage to open spaces (including parks, pedestrian paths, cycling routes)
- Promenades
- Gateways and entrances
- Streets and pathways
Landscape
The Landscape of the Dubai Wellness District is integrally interwoven with the sustainability strategies. The proposal was that there will be extensive input into sustainability systems, and we propose it includes collaborative work in the key areas, some of them part of research areas of Dubai Science Park.
- Food Production and productive plant cultivation.
- Design and management of the community gardens.
- Green Roof strategies for reducing thermal load on buildings.
- Outdoor thermal comfort strategies which will include Radiation Studies, Shading Strategies and CFD Analysis of wind, resulting in strategic interventions in the urban fabric with active and passive systems to create concentrated thermal comfort.
- Water Recycling system conceptual design including grey water, AC Condensate and Stormwater together.
- Active Landscape Infrastructural systems such as Reed Bed Systems, Energy Systems, Water Systems, Soil Development and Permaculture Strategies and Organic Material Recycling Systems.
- Incorporation of Solar Panels and other appropriate renewable energy technology in the landscape of DWD.
- Green wall systems indoors and outdoors for air quality and ambient temperature reduction.
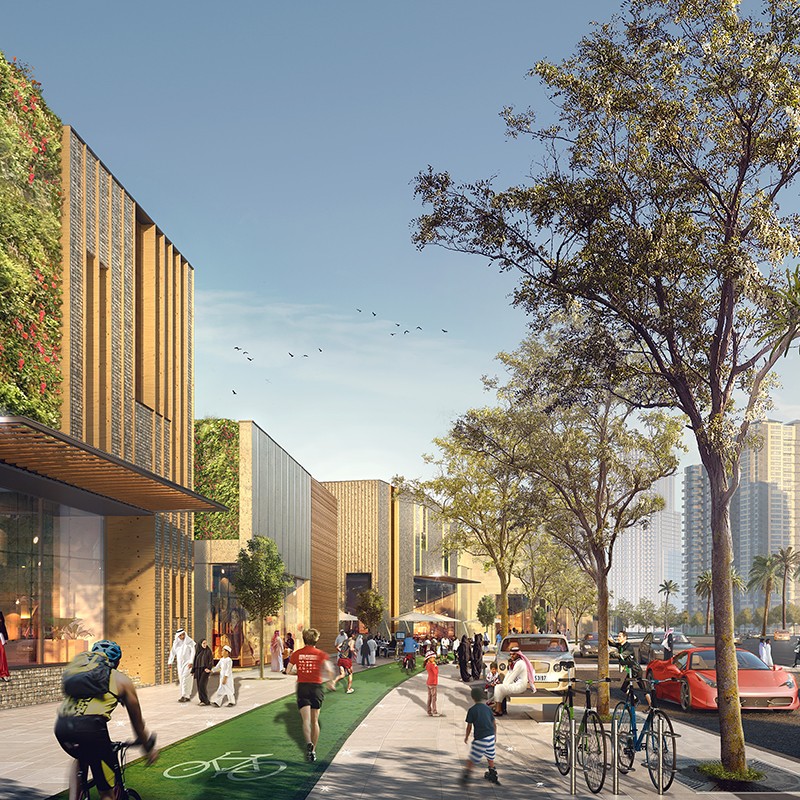
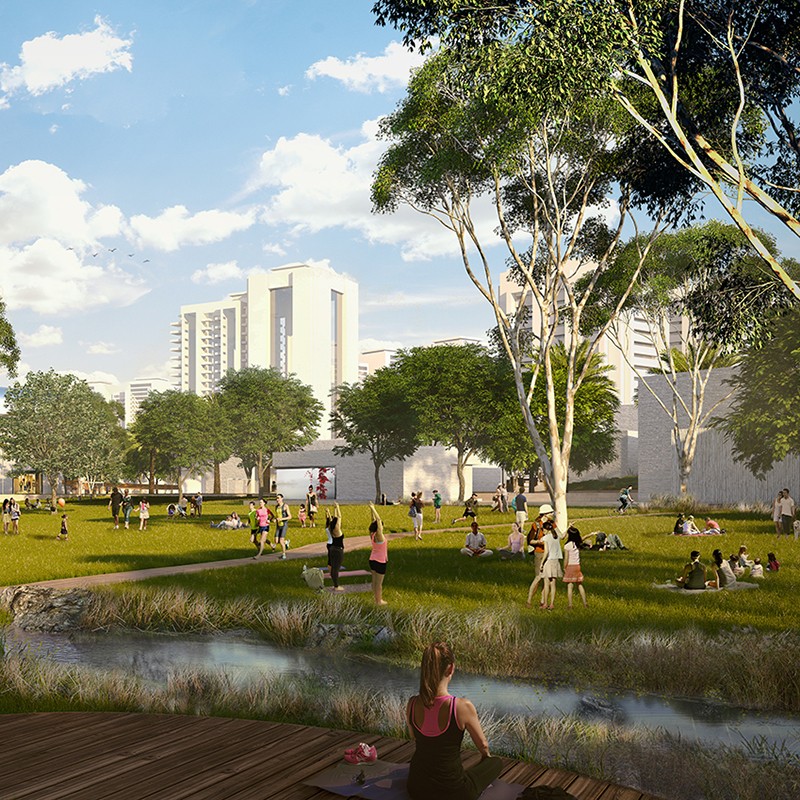
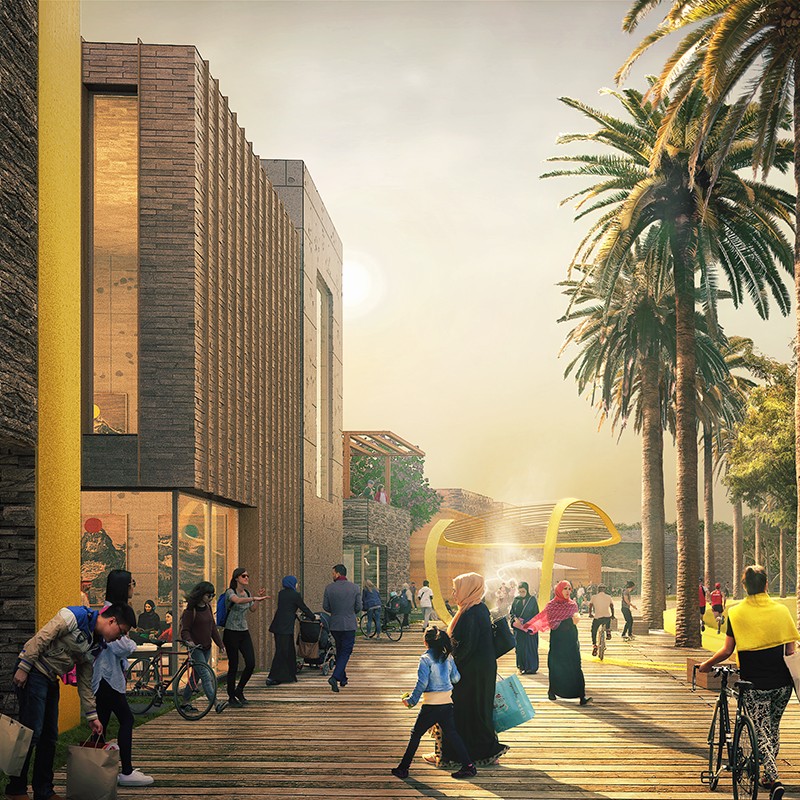
CONTEÚDO RELACIONADO
