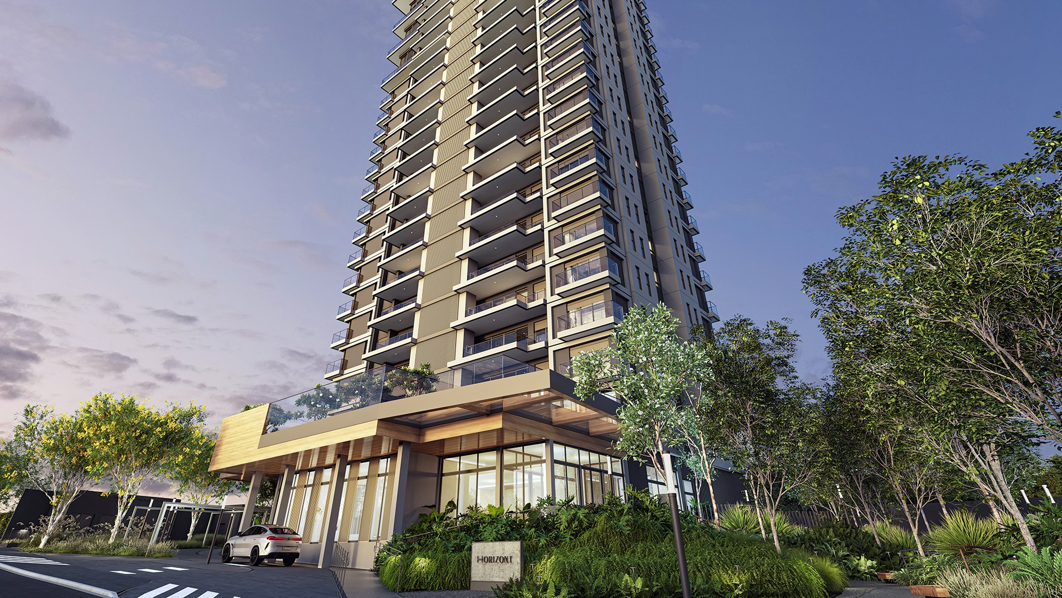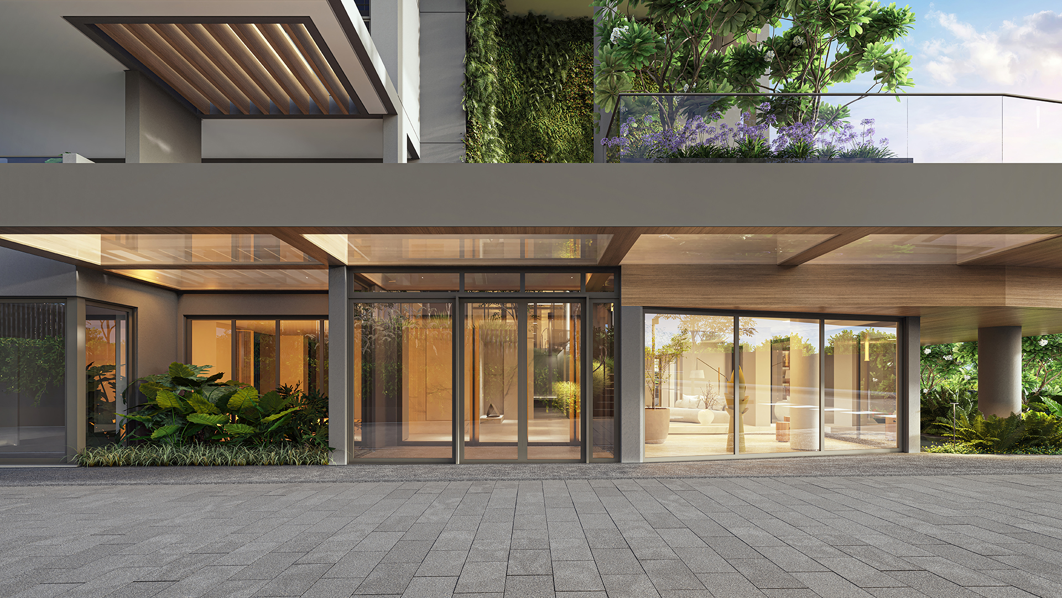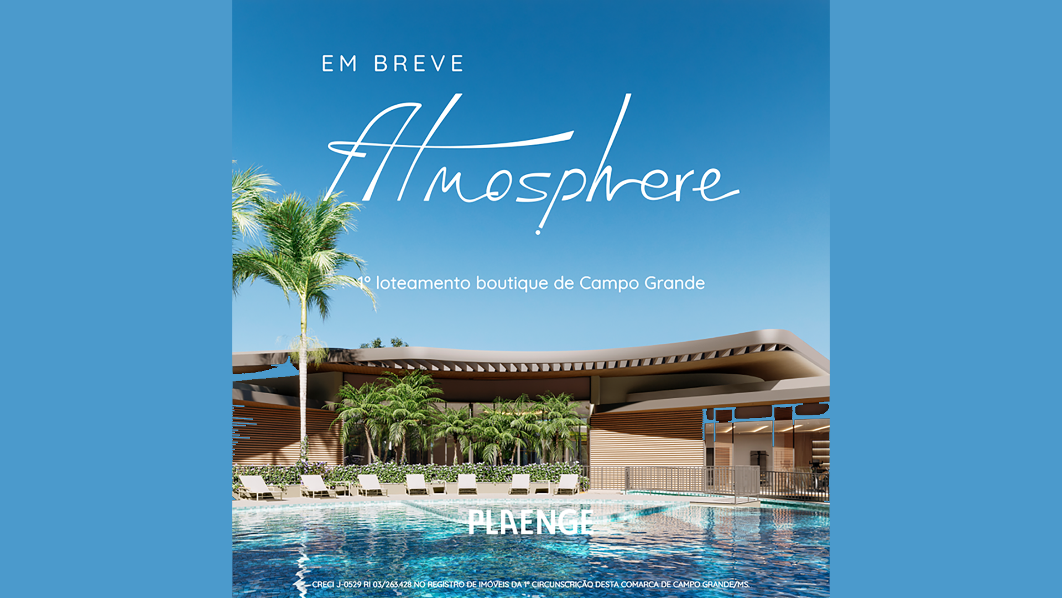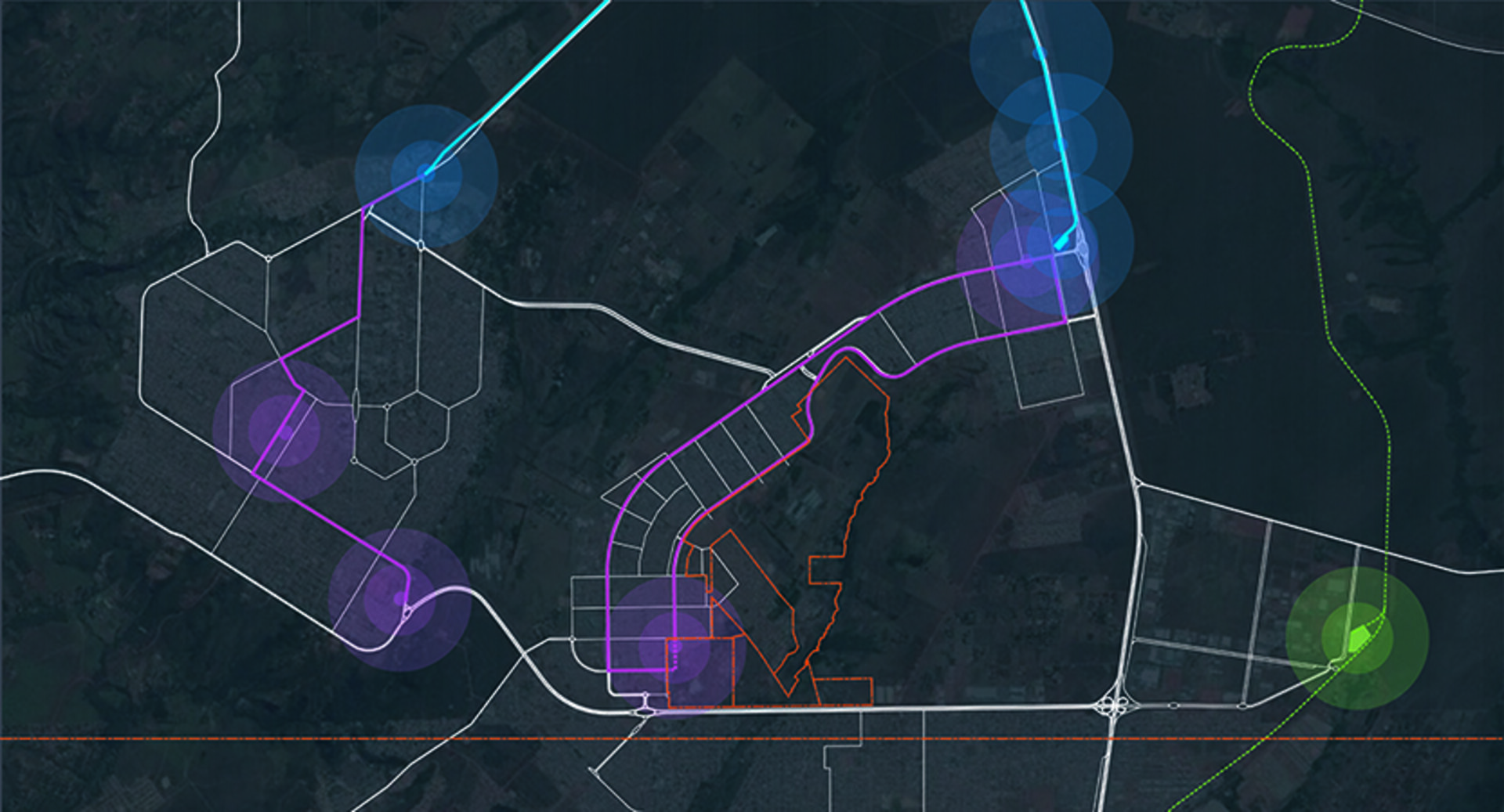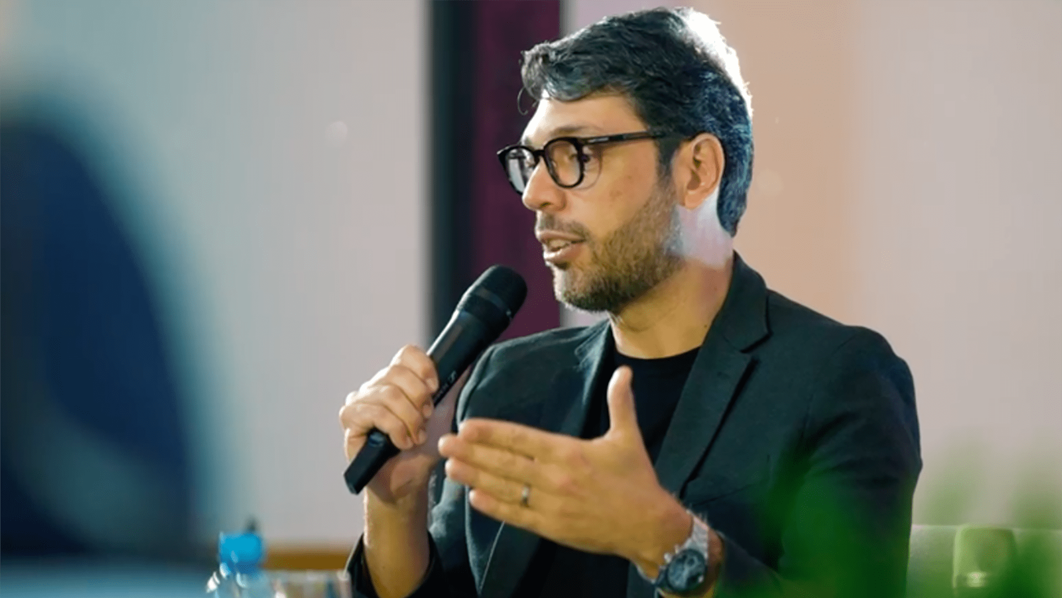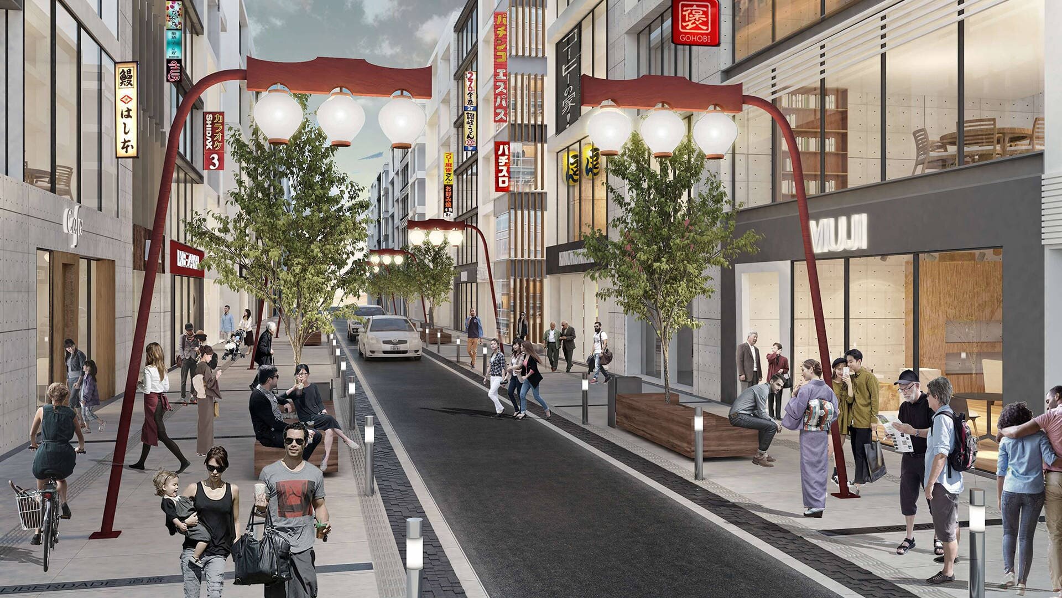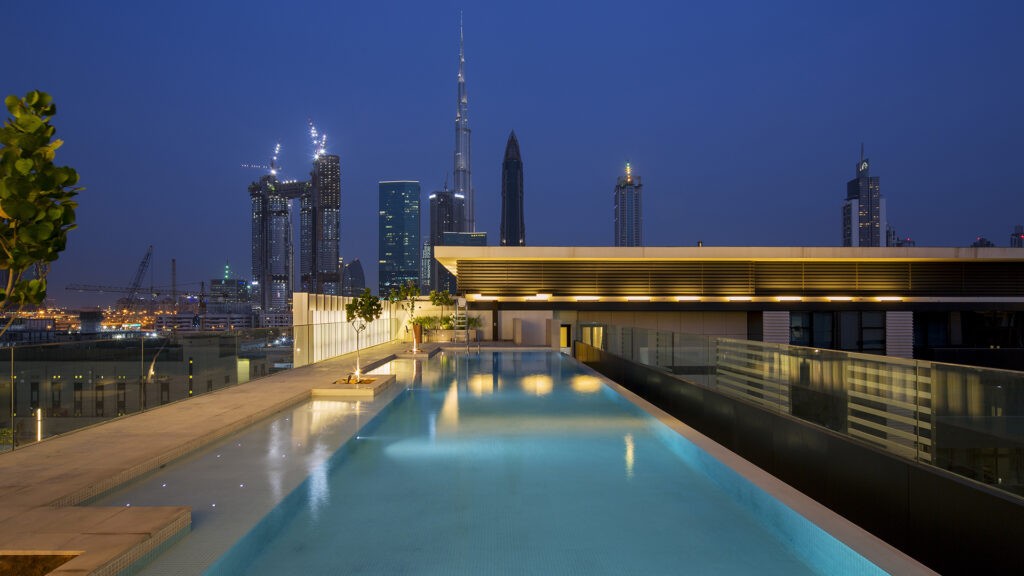
CLIENT
Meraas
PROGRAM
Residential
SIZE
Site 550 m²
SPECIALITIES
Landscape
COLLABORATION
LW Design, Place Dynamix
SHARE
A planned landscape design that defines privacy and integration.
Treated like an outdoor living room, the rooftop for L11 at City Walk High Street has all the trappings and comforts of a living room inside the house, such as cushy furniture, wall art and lighting.
Departing from climate concerns and the architectural response to it – including large-scale canopies and pergolas, the landscape design for this roof top established a variety of outdoor rooms for different users, making use of tree planting, sunken seating, among other strategies.
The design for this rooftop was replicated and built in two other buildings within City Walk at this phase.
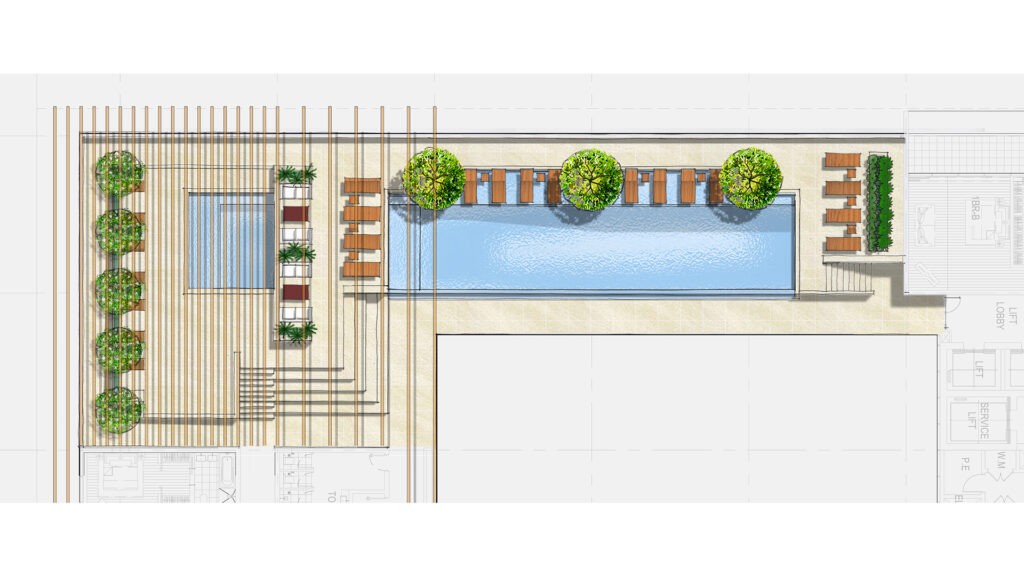
Taking advantage of the context.
City Walk in Dubai is a new development of mixed-use buildings in perimeter blocks, enclosing public space and their active ground floors enliven streets throughout the day. Their architectural design is diverse but unified by the principles of good urbanism including scale, massing, building line and composition.
Due to height limits, rooftops were kept for common use where residents can enjoy astonishing views to landmarks such as Burj Khalifa and the public realm of the same development, featuring boulevard and linear parks.
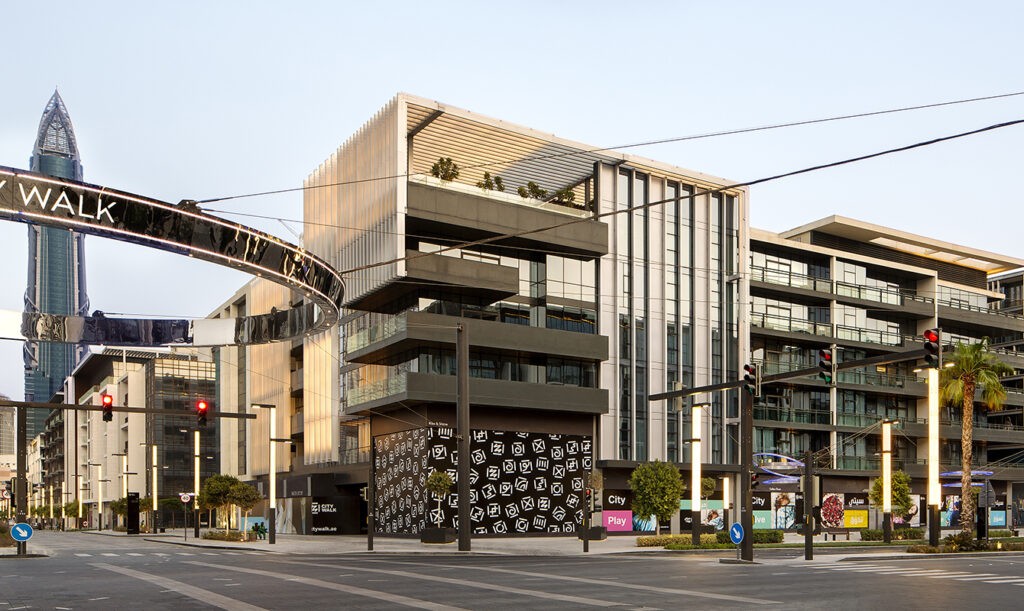
Outdoor spaces for people.
The design approach was to fit a program as varied as possible, creating different rooms, and investing in comfortable outdoor furniture, adding details such as additional potted plants or a shade structure, making the space even more inviting.
Experience during extend hours of enjoyment of this rooftop terrace will be enhanced by pleasant lighting, preserving the views to surroundings and landmarks far away, to create a nice evening ambiance.
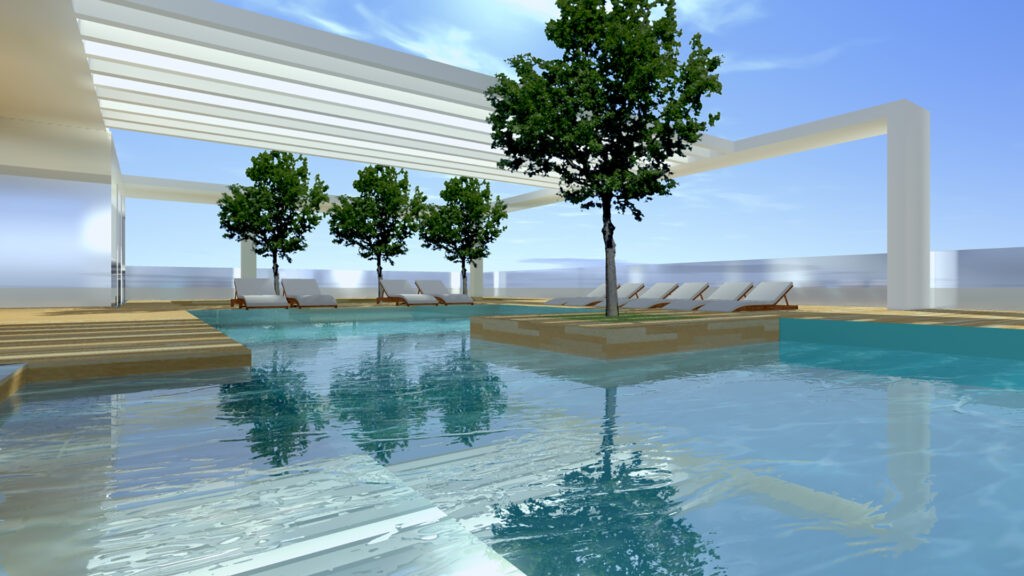
RELATED CONTENTS
