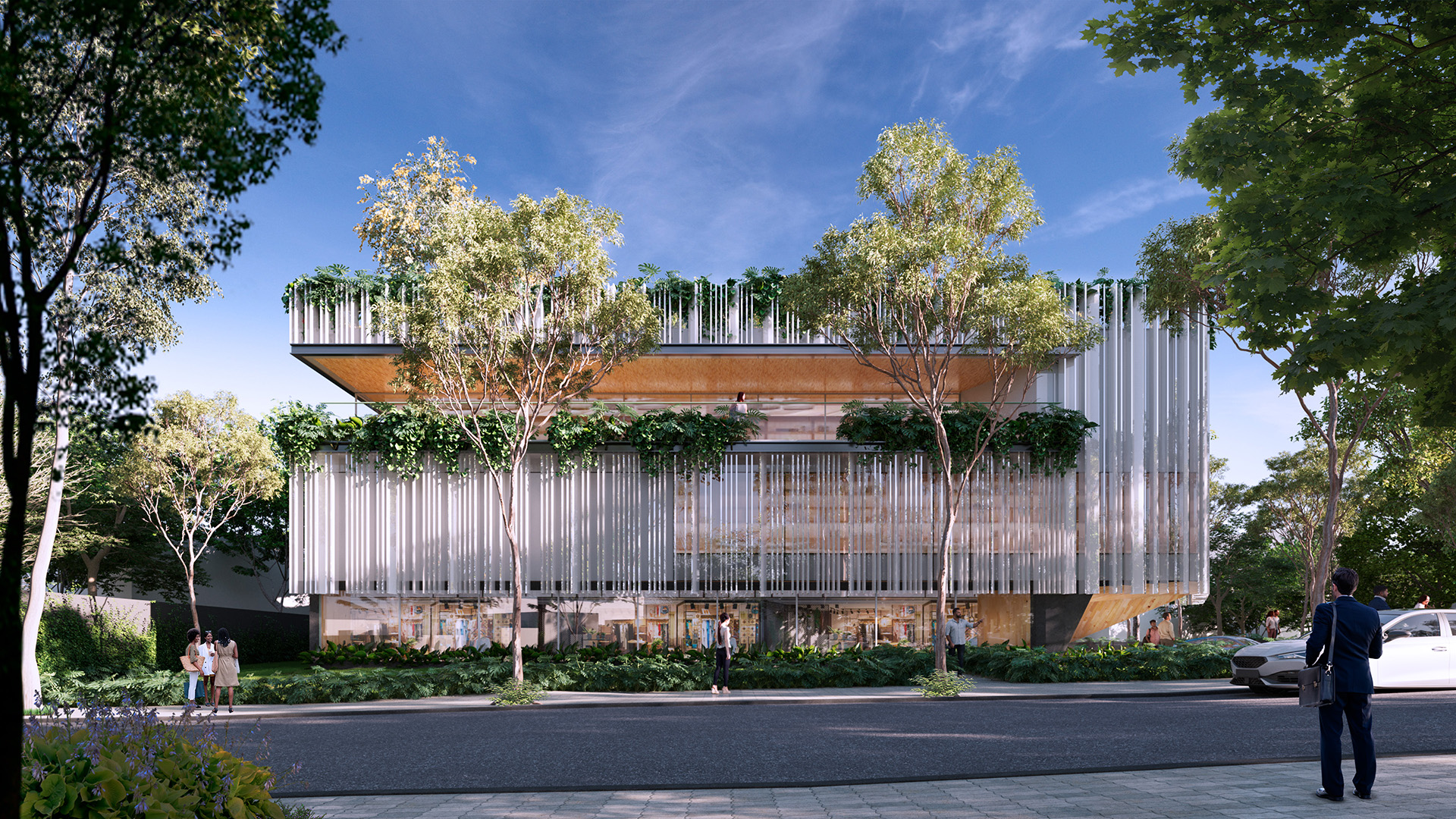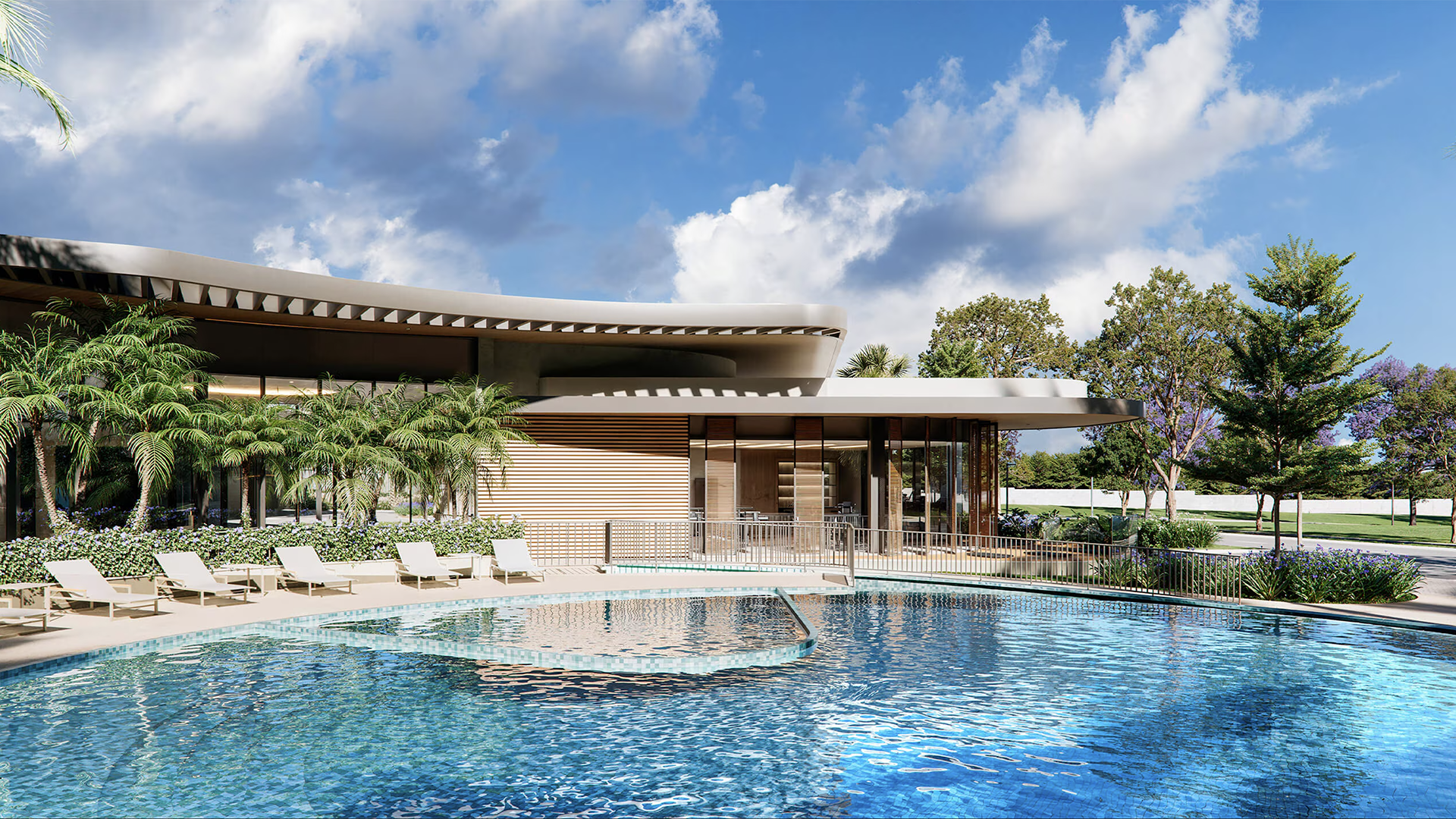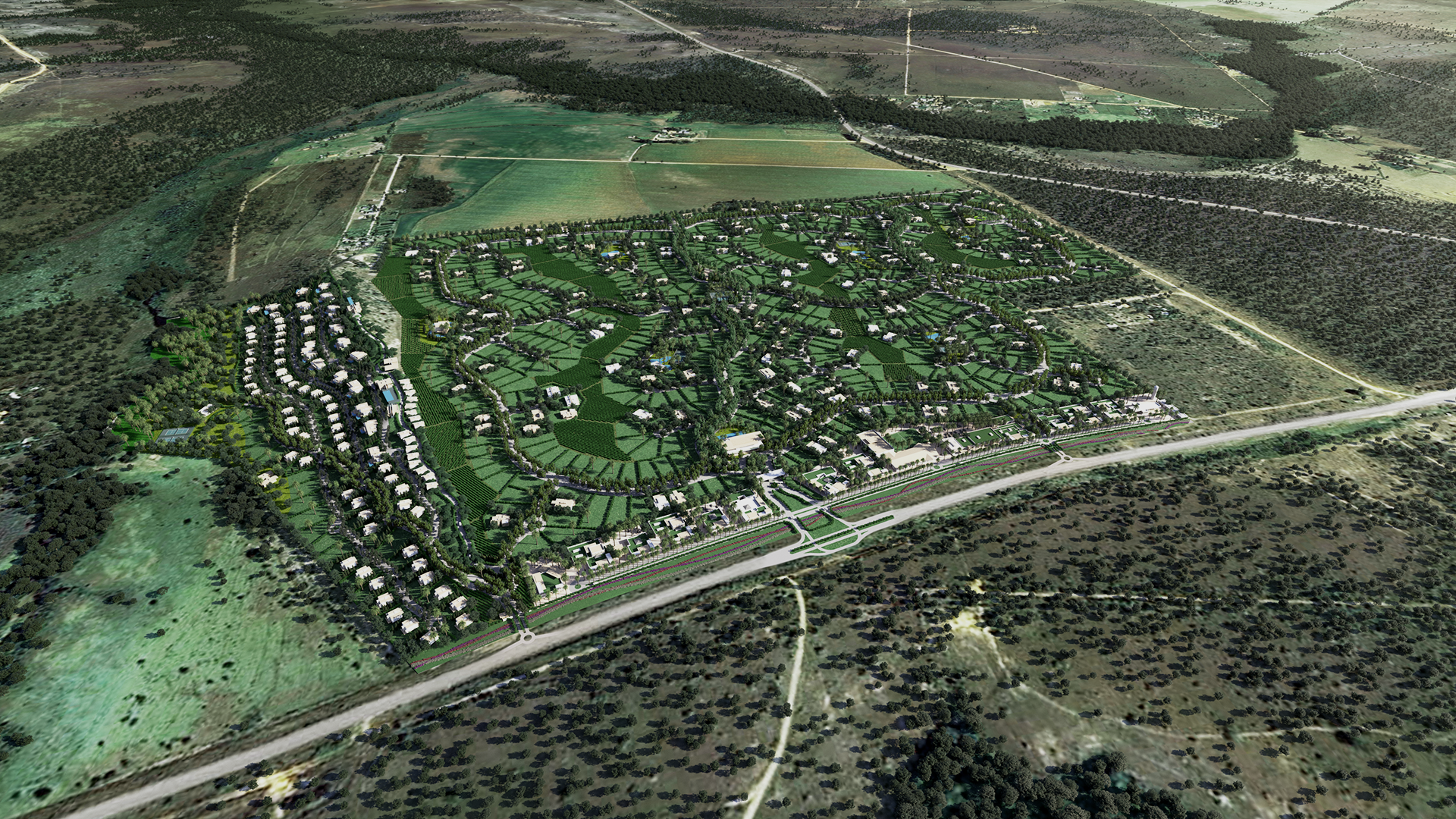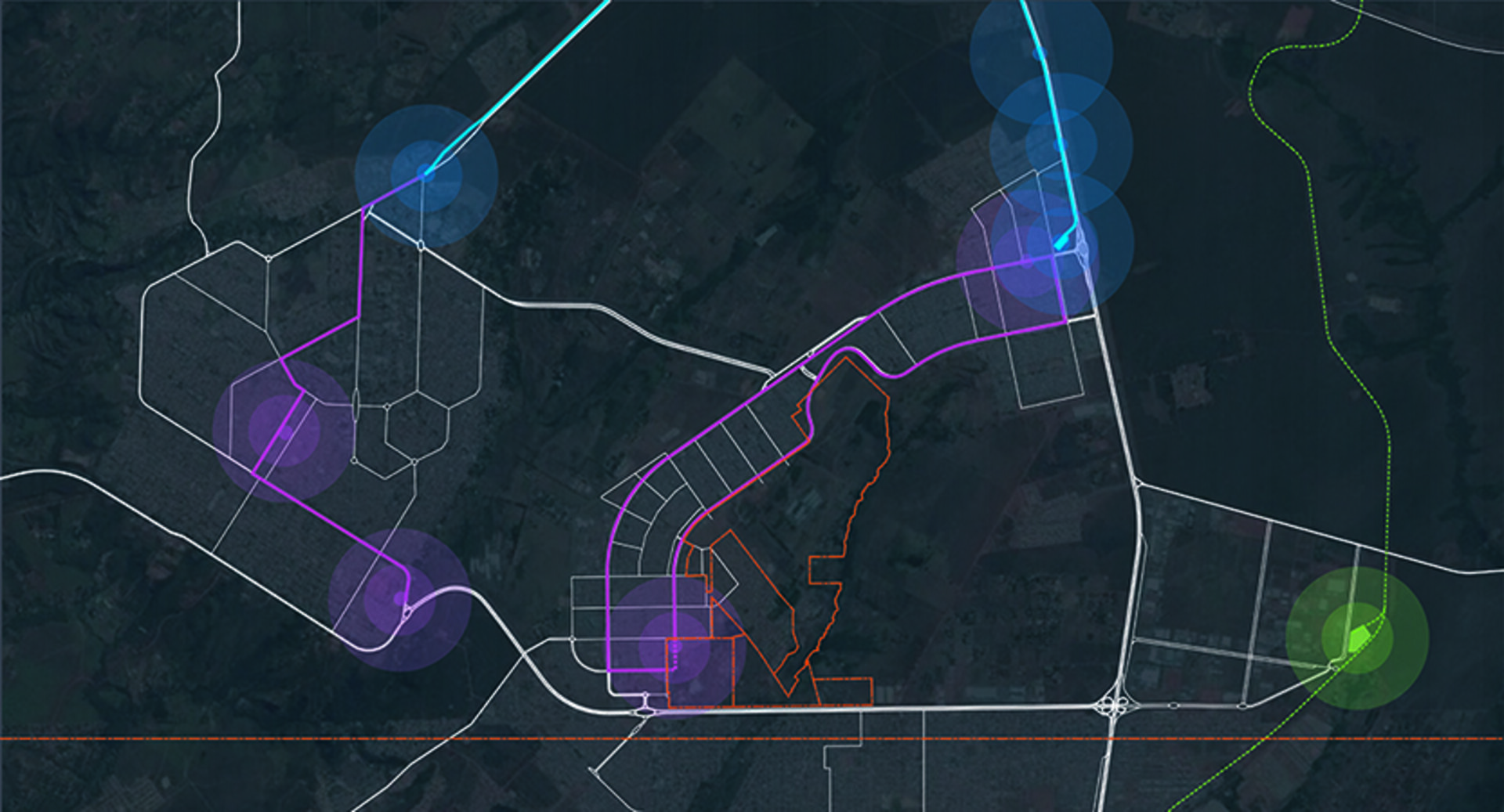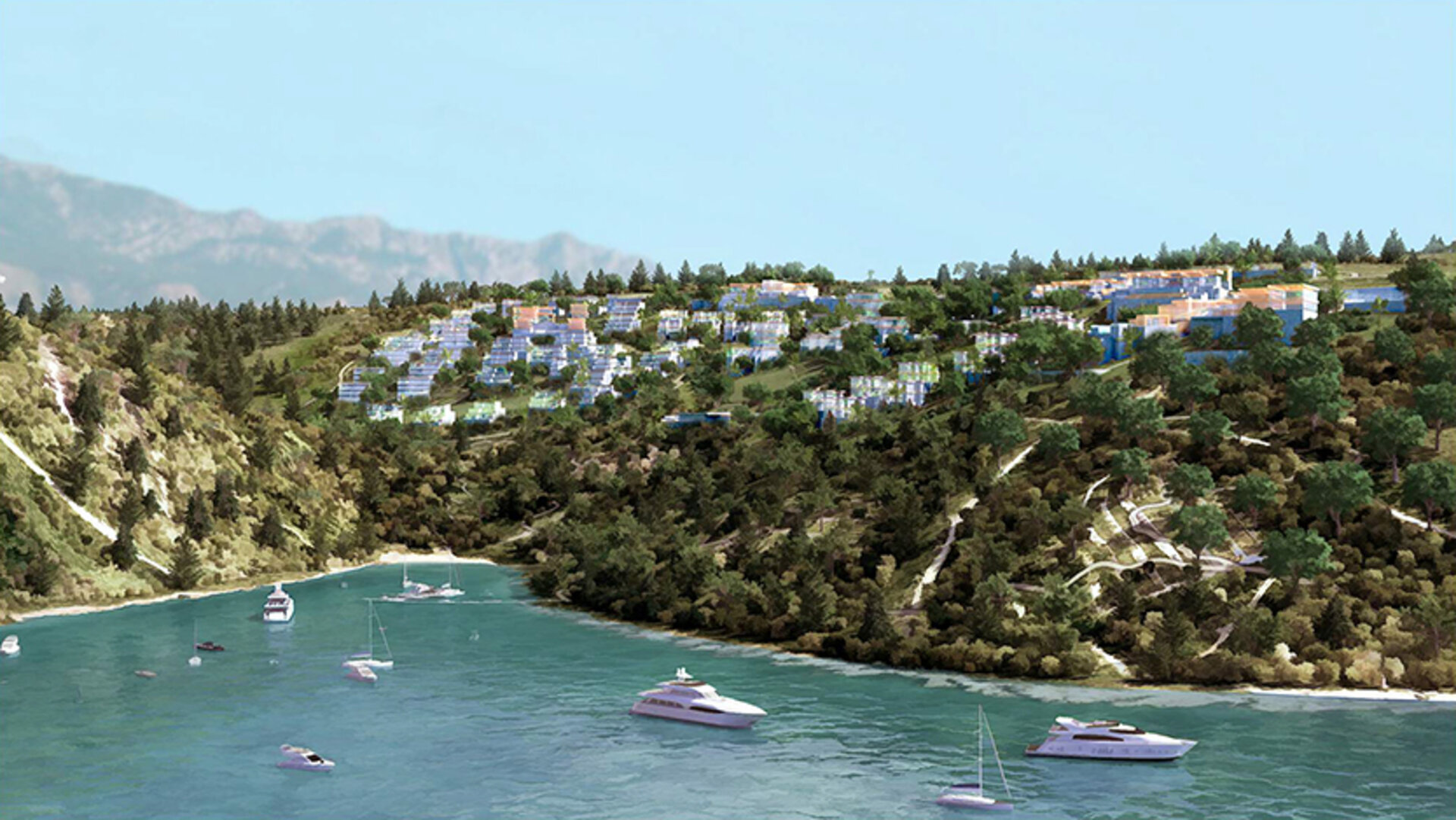CLIENT
Comune di Roma
PROGRAM
Residential, Commercial, Retail, Public realm
SIZE
Site 51,000 m², GFA 86,400 m²
SPECIALITIES
Urban Design
COLLABORATION
Archest, OSA, GU, Perkins&Will London
SHARE
A residential project that integrates with the context and contributes to regeneration in Rome.
The project of a new residential area arises from the reading of the Flaminio neighborhood figure ground, where large residential blocks of the early twentieth century coexist, characterized by different degrees of permeability. The proposal was for three independent residential segments, separated by shared paths that flow into “intimate” places focusing community activities.
The program targeted multi-functionality and different sectors, and the design carefully considered phasing, allowing maximum flexibility for different solutions, adaptable to changing market conditions.
Urban form defines the quality of open spaces
Public space is the backbone of the proposal that defines new connections between nearby but now separate places, including: MAXXI, Piazza Mancini, Piazza Melozzo da Forlì and Pierin del Vaga. The removal of the old military establishment gives rise to the opportunity to introduce into the area conditions of porosity and permeability, penetration, and accessibility useful to generate the desired city effect.
The articulation of the public space collaborates with the firm intention of working the edges and breaking the existing closure. The new construction interventions are, therefore, arranged along the perimeter of the area to give it the appropriate shape and dimension.
Open spaces are divided into a wide range of public, private, adjacent, semi-public, or semi-private locations. This allows orientation, movement, and use. The party is characterized by a continuous floor, free from obstacles, suitable for the intense uses of a metropolitan collective space.
The trees, arranged according to a regular and constant pattern, thin out in correspondence with places that are preferable to the sun and free for high-frequency activities. In correspondence with the clearings, the basement houses cisterns for collecting rainwater.
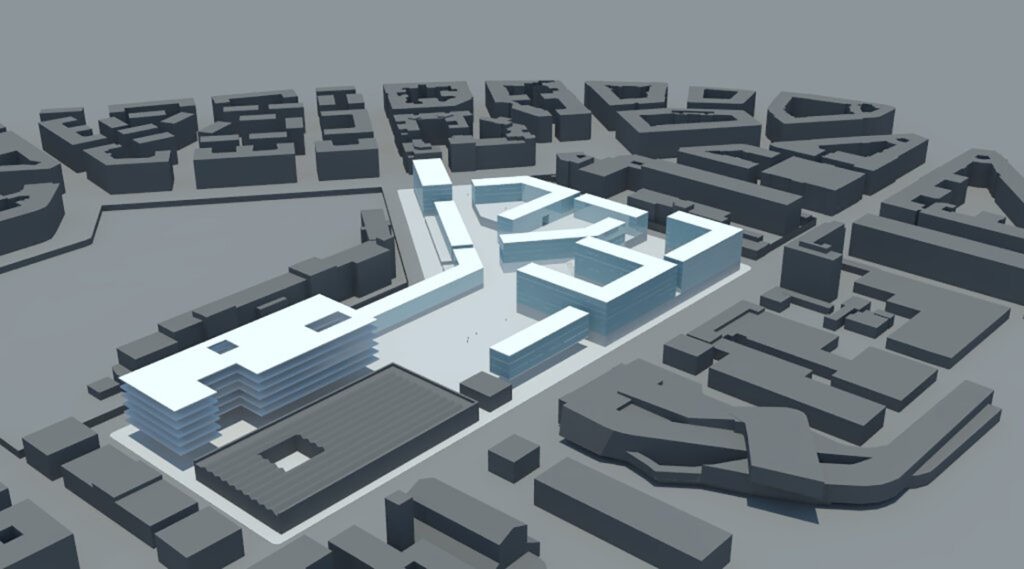
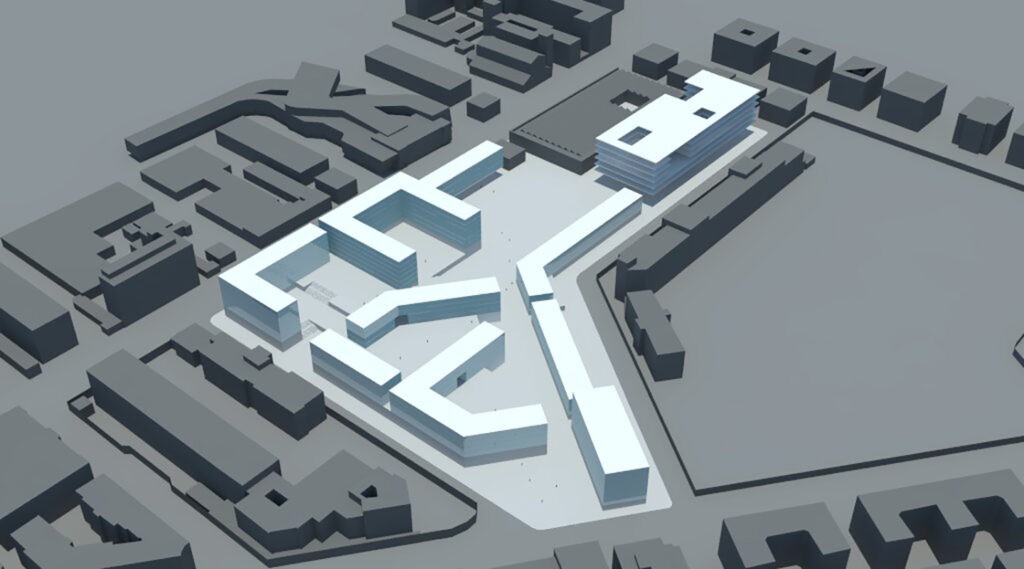
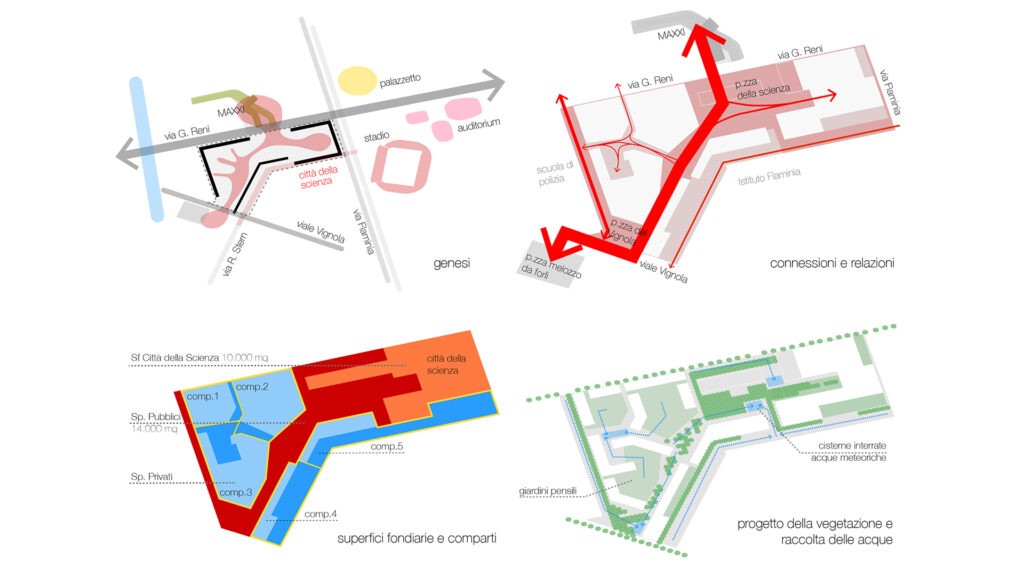
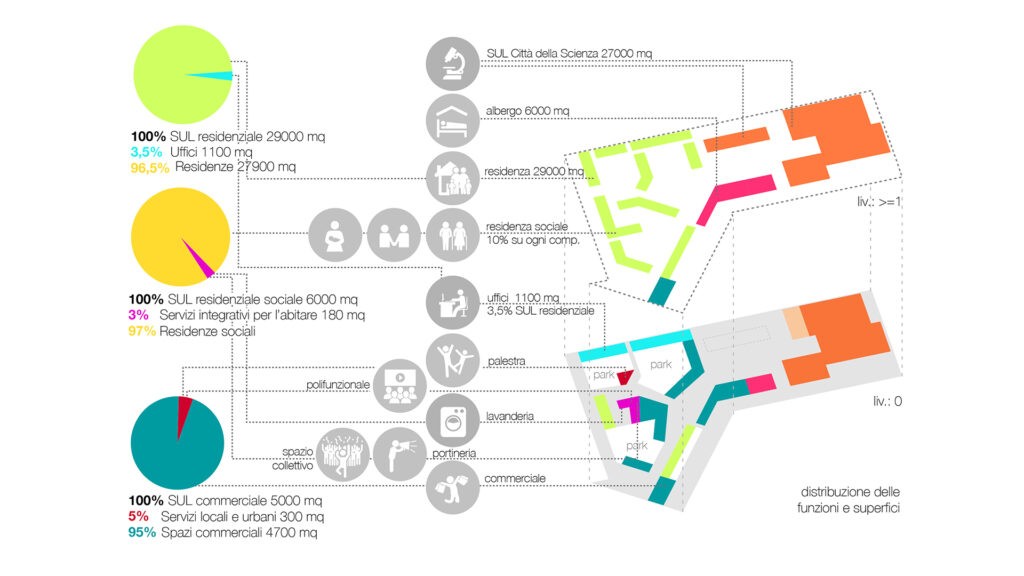
Properly configured, they are liveable, welcoming, and comfortable spaces everywhere. Piazza della Scienza offers itself as a unique public space for Rome: a densely tree-lined square, typical of many European cities but absent here. It combines the characteristics of a robust and safe urban space with the powerful introduction of vegetation, in the form of an extensive, hospitable, and fresh canopy of light foliage.
Os espaços privados menores são, em vez disso, jardins suspensos entre as casas, como é típico de muitos jardins romanos. Aqui a vegetação é mais variada e preciosa, aproveitando as condições de gestão típicas de um jardim privado e o microclima mais favorável, produzido pela blindagem dos edifícios.
RELATED CONTENTS
