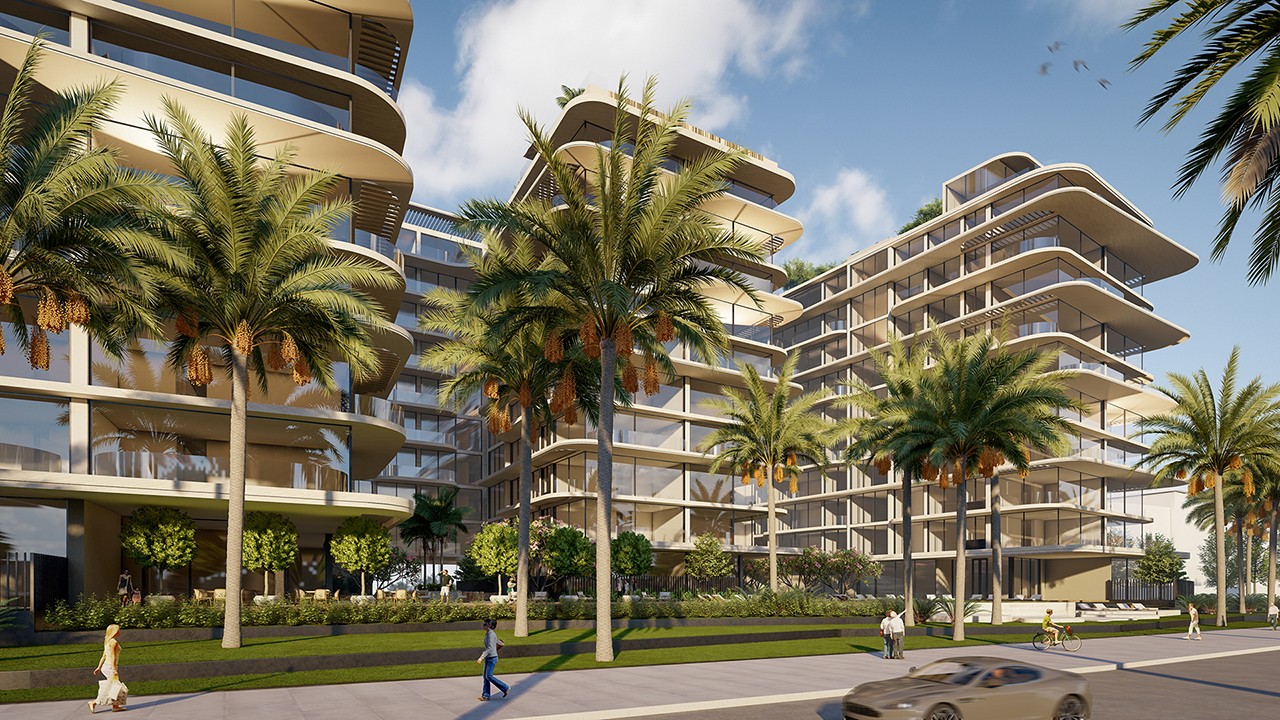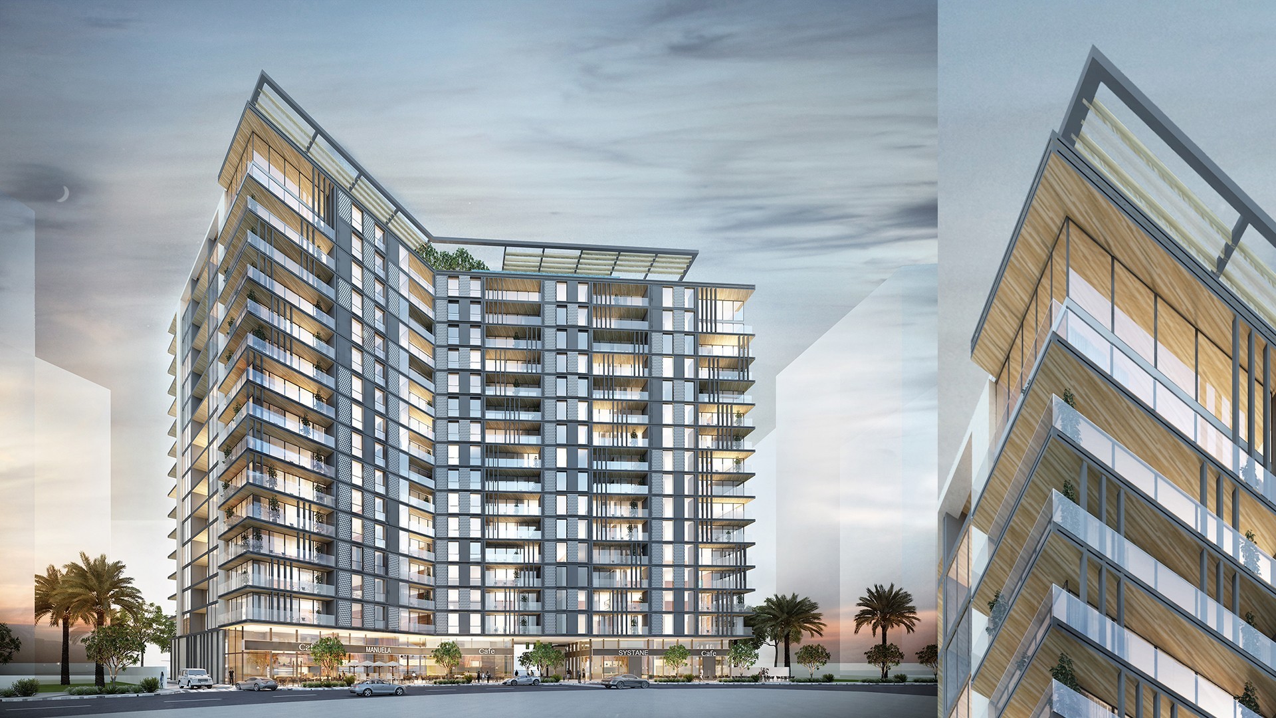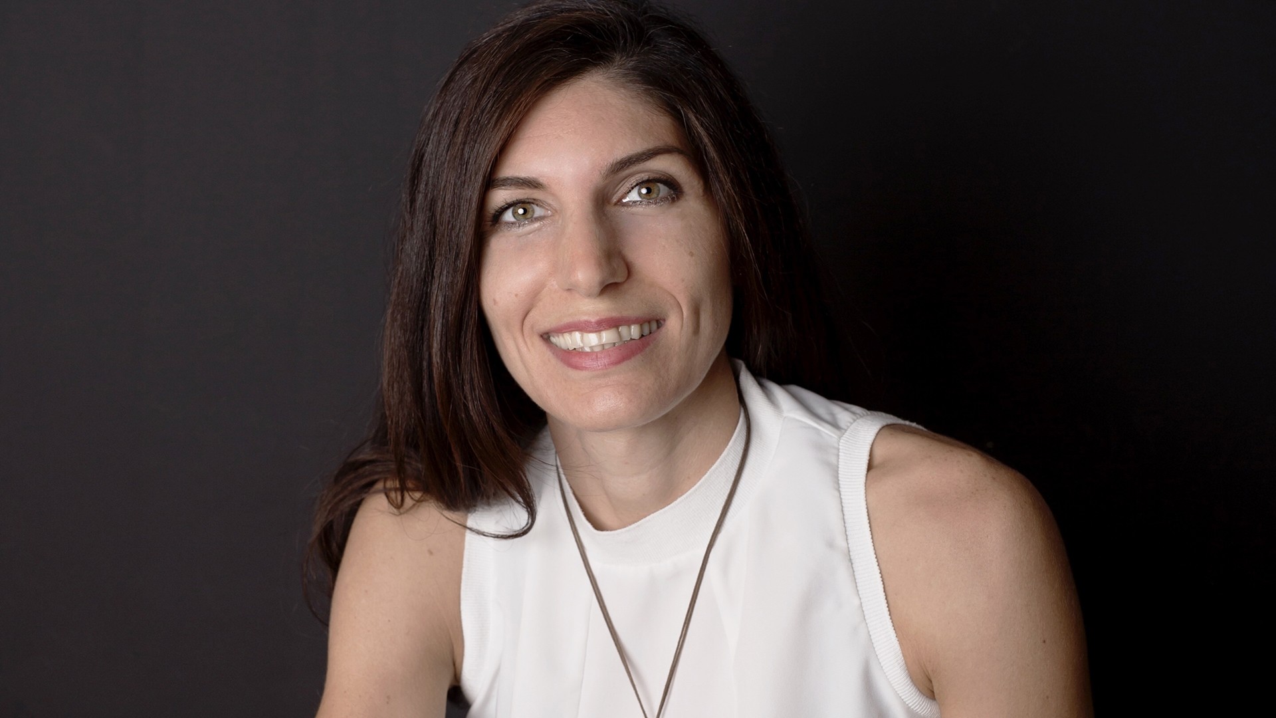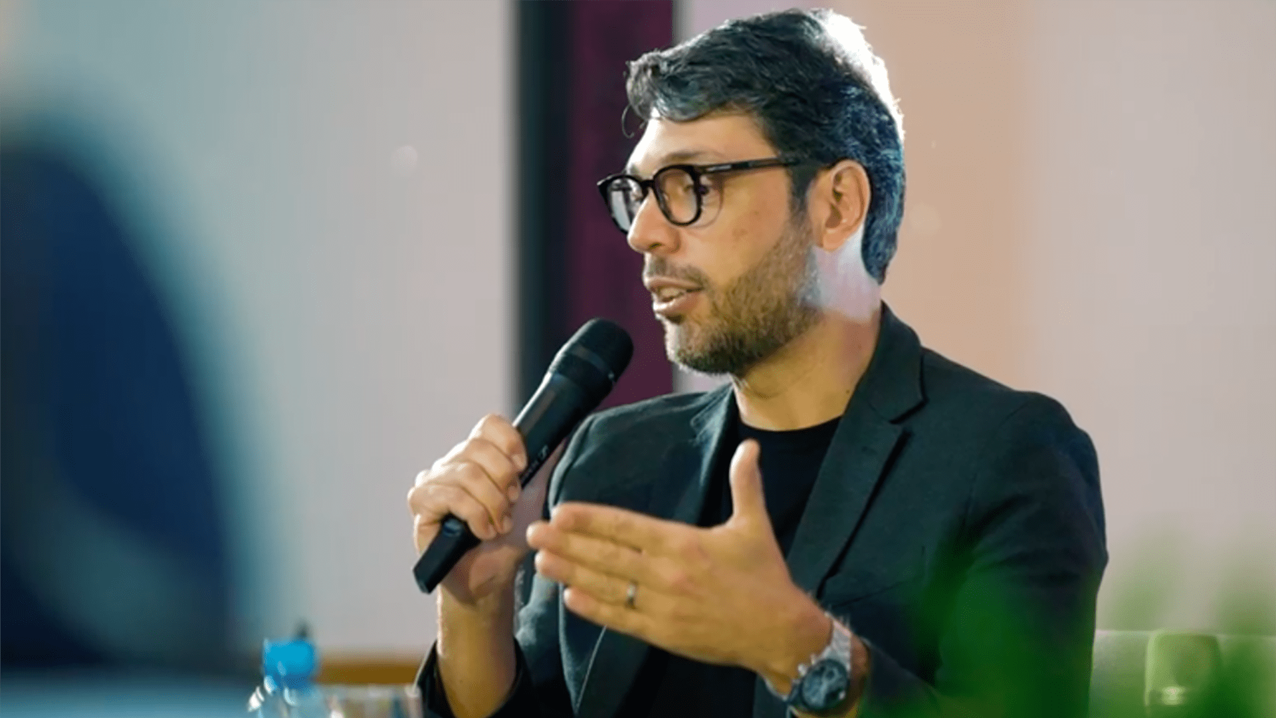CLIENT
Númber 1
PROGRAM
Residential, Commercial, Educational
AREA
Land 440 ha, Density 25,000 units
SPECIALTIES
Urban Design, Urban Planning
SHARE
Santa Maria is a new satellite city, characterized by a small variety of income sources, residential and commercial activities. Its growth is expected to continue in the coming years.
The master plan includes a complete set of community facilities for their neighborhoods and leverages the natural environment to provide a diverse recreational experience for visitors and residents alike.


Part of the Federal District’s satellite city system, Santa Maria is the result of public housing programs and informal settlements that have followed its recent development. The project area commits approximately 440 hectares of land adjacent to the existing city and is planned to accommodate 25,000 residential units.
Conde Design Urbano was contracted by Número 1 Projetos to develop the Master Plan for the mixed-use district that lays the foundation for a socially sustainable scheme based on a variety of typologies for a mixed-income community. It will also preserve and celebrate the area’s agricultural heritage and the rich natural environment of the Cerrado, the topical savannah ecoregion.
To meet the needs of an emerging market, the masterplan is being designed as a fully integrated community with a broad mix of residential, civic and commercial uses. The main structural element of the plan is the network of open spaces that coincide with the existing geologically sensitive areas and riverine corridors that cross the site.
The layout of the streets and the location of the different uses respect the natural drainage system and the intricacies of the linear parks, in turn, help to create an organic open space structure that compacts the development.
As part of ecological preservation and enhancement policies, water clean-up strategies, organic agriculture and reforestation create a foundation for district programming and design.
COMPARTILHE





