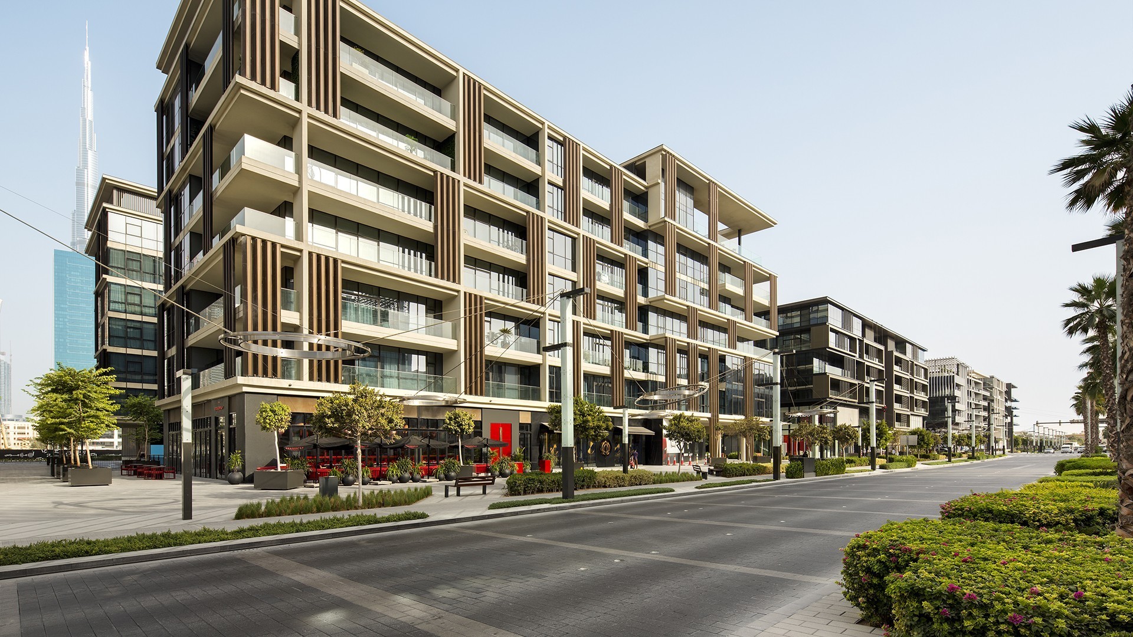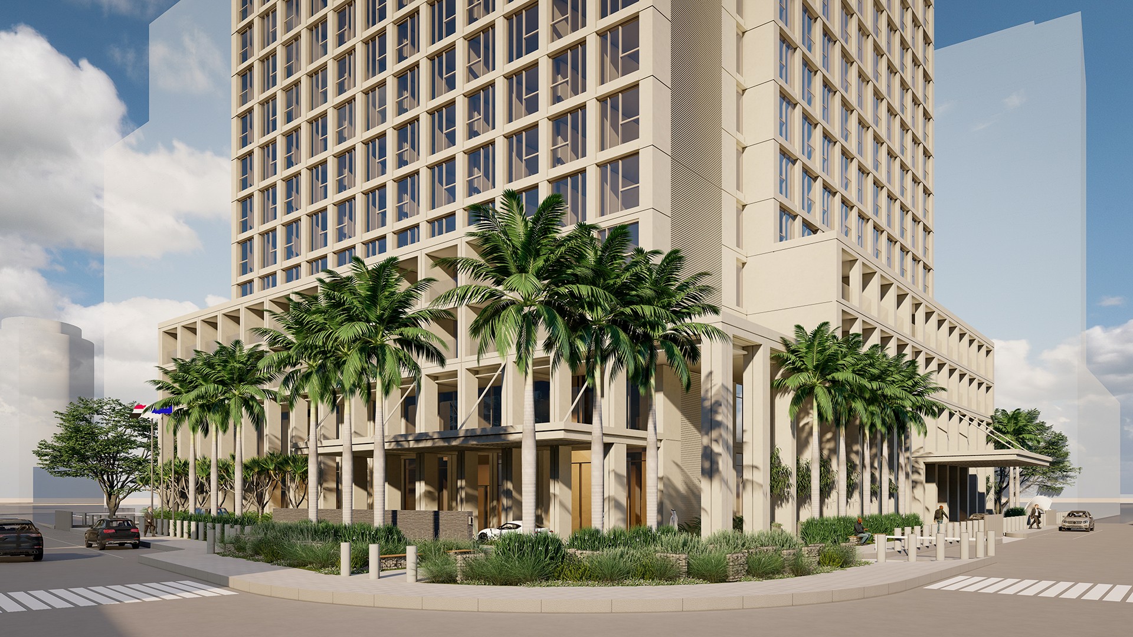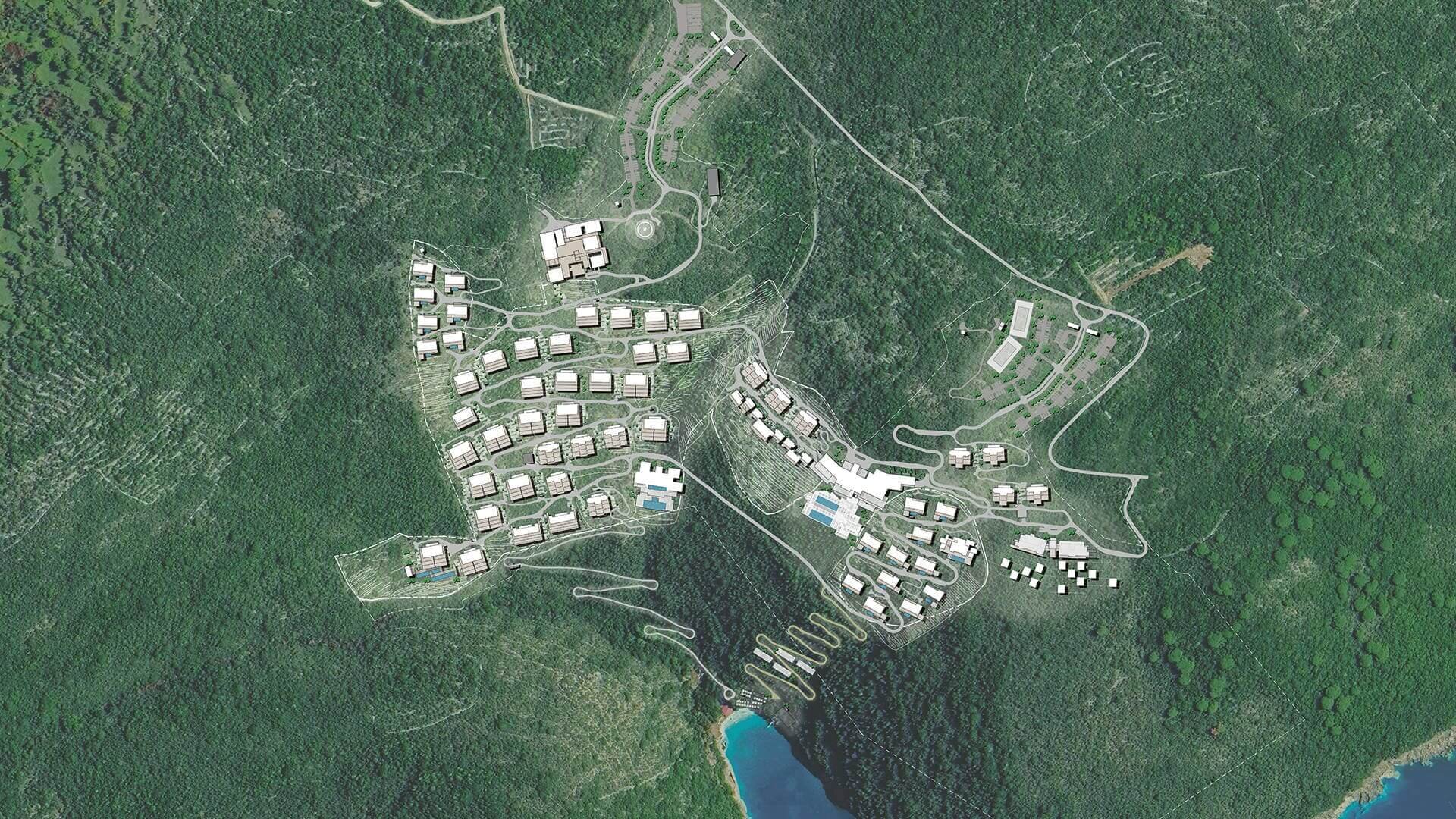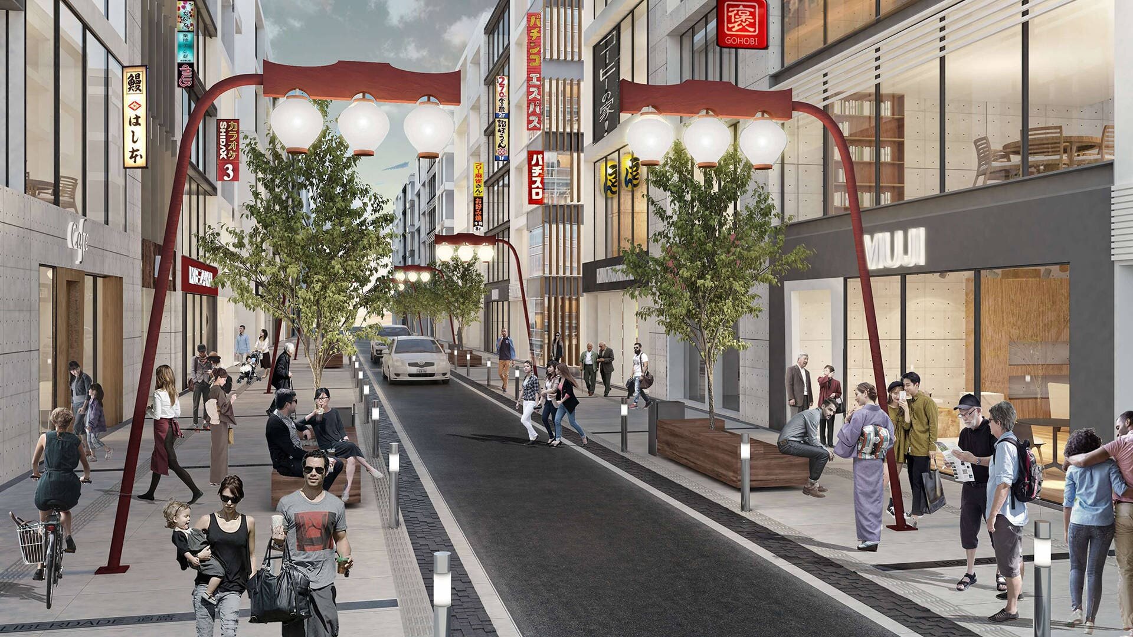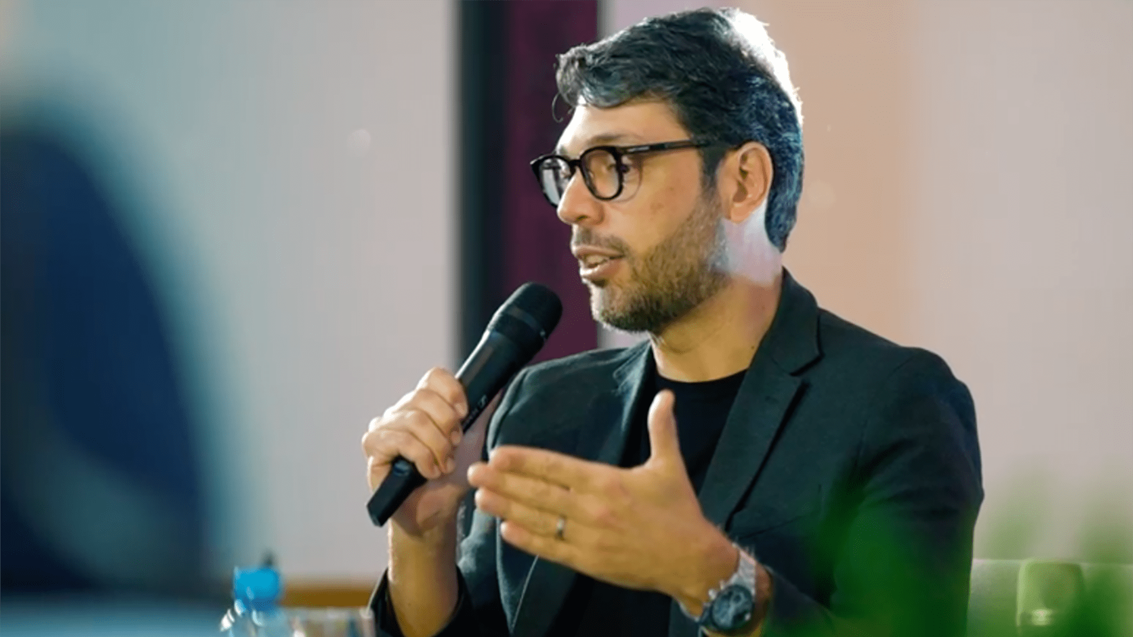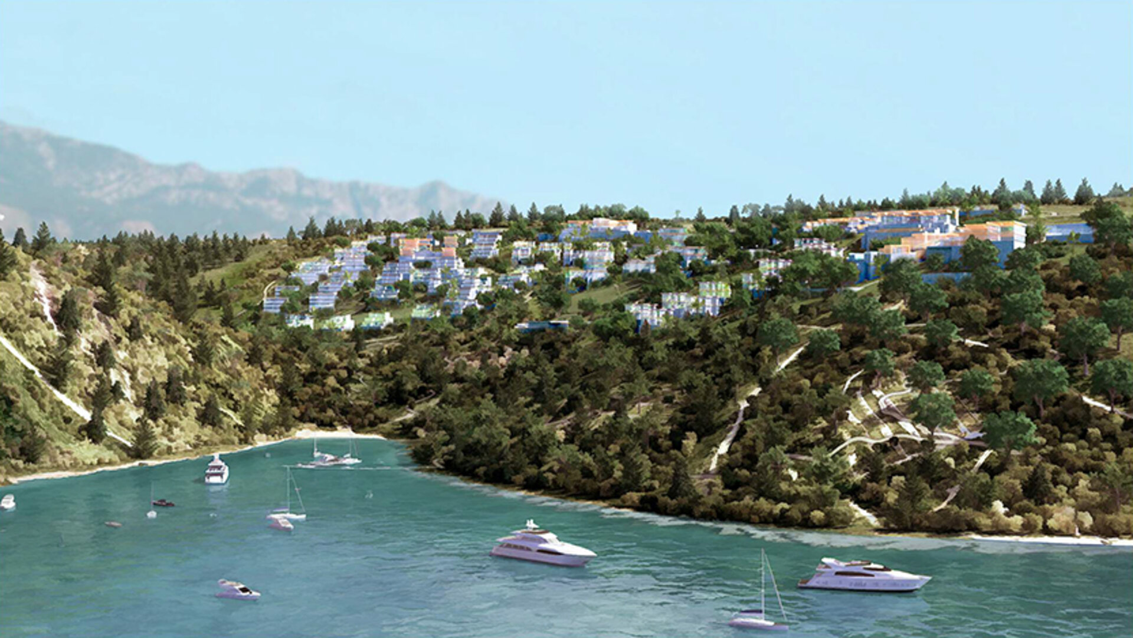CLIENT
Bonyan Real Estate
PROGRAM
Residential, Retail, Commercial, Public spaces
SIZE
Site 5,800 m², GFA 58,900 m²
SPECIALITIES
Urban Design, Architeture
COLABORATION
LW Design
COMPARTILHE
The volumetric expression reveals the strong gesture to accommodate density and mix of uses
Planned to be a building that provides open public spaces within its facilities, the Bonyan Tower at DHCC aims to take advantage of density and mix of uses.
The volumetric expression of the tower with its “M” plan and the aesthetics of its tower facade reveal the strong gesture of reinforcing its typology and capitalizing on the views of the open spaces nearby and Dubai’s landmarks, further away.
Located at the new phase of Dubai Healthcare City, this 15-story tower was inspired by the desire of the client to develop a design for the site that could give the sense of being part of a vibrant urban environment, a building integrated with its surroundings.
The response was the development of ground floor and mezzanine areas that can accommodate a variety of retail and shopping experiences as well as the main service and loading bays. The upper portion of the podium include car park, as well as the 3 basement levels.
The floor plates were planned to maximize number of unities while providing simple, orthogonal, cost-effective, and efficient plans while allowing for variations. One and two-bedroom apartments are located at the side portion of the floor while the front and corners accommodate 3-bed and duplex units.
An overriding aim of the project has been to maximize views to the Burj Khalifa and Dubai Creek Tower. In this manner, the apartments allow for appreciation of the city to be a communal activity. The roof of the podium provides landscaped amenity spaces and a roof top pool.
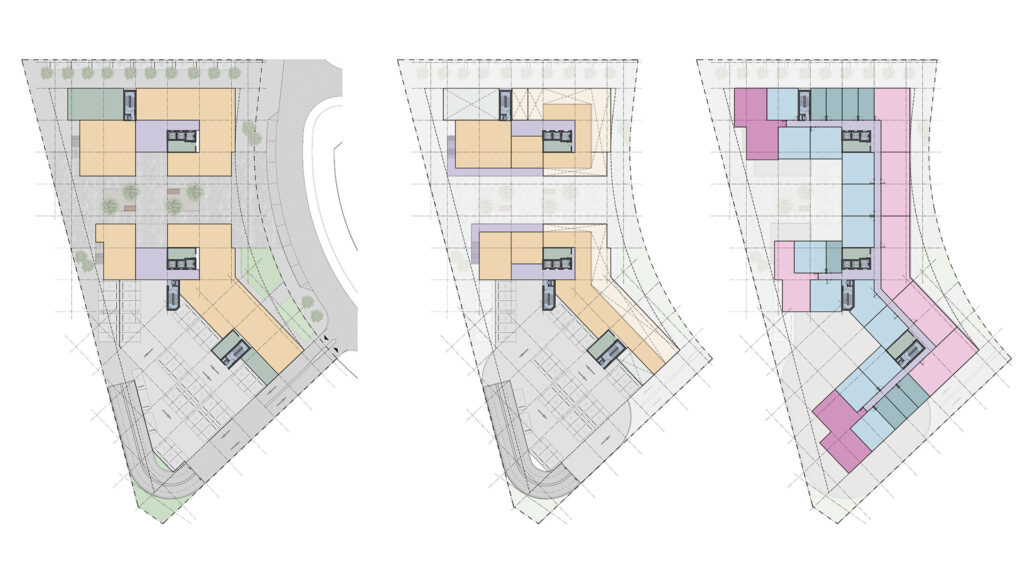
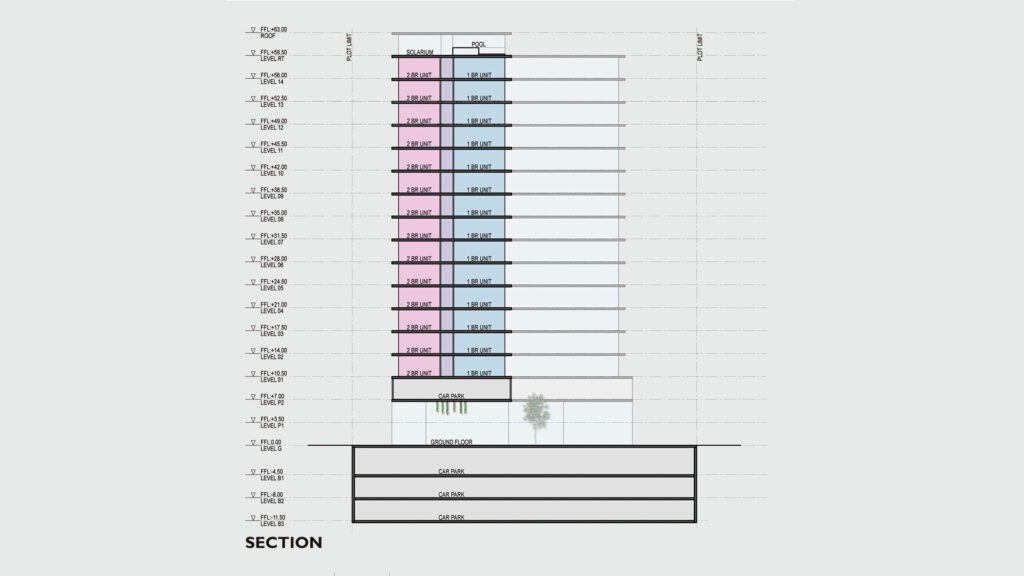
RELATED CONTENTS
