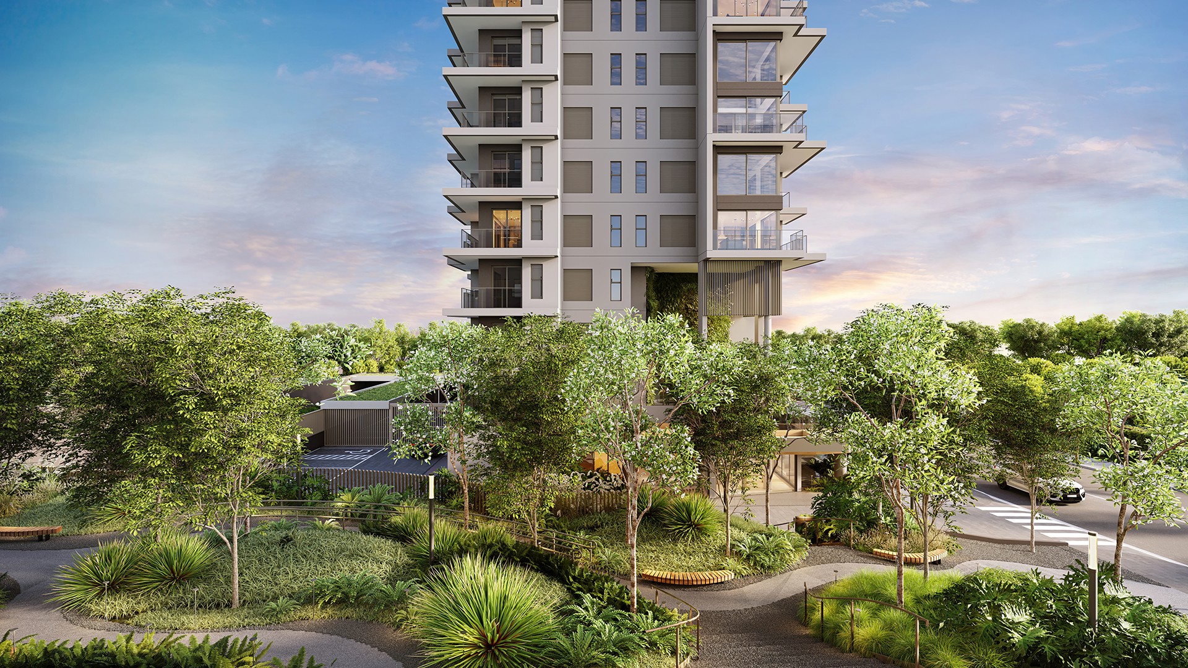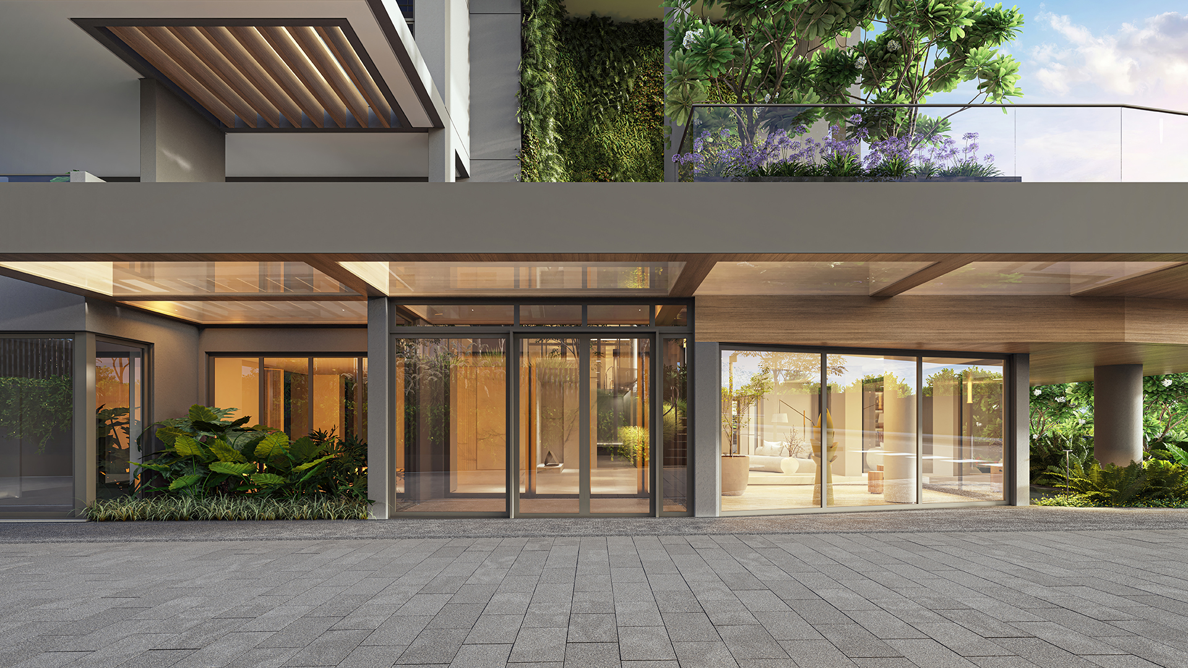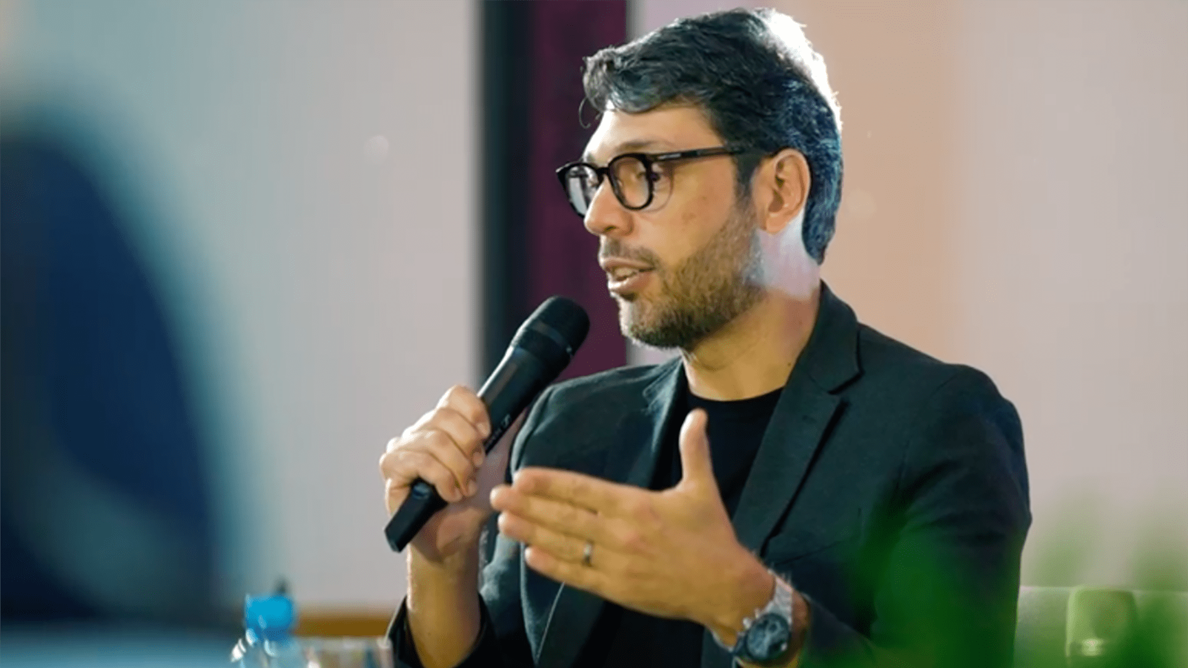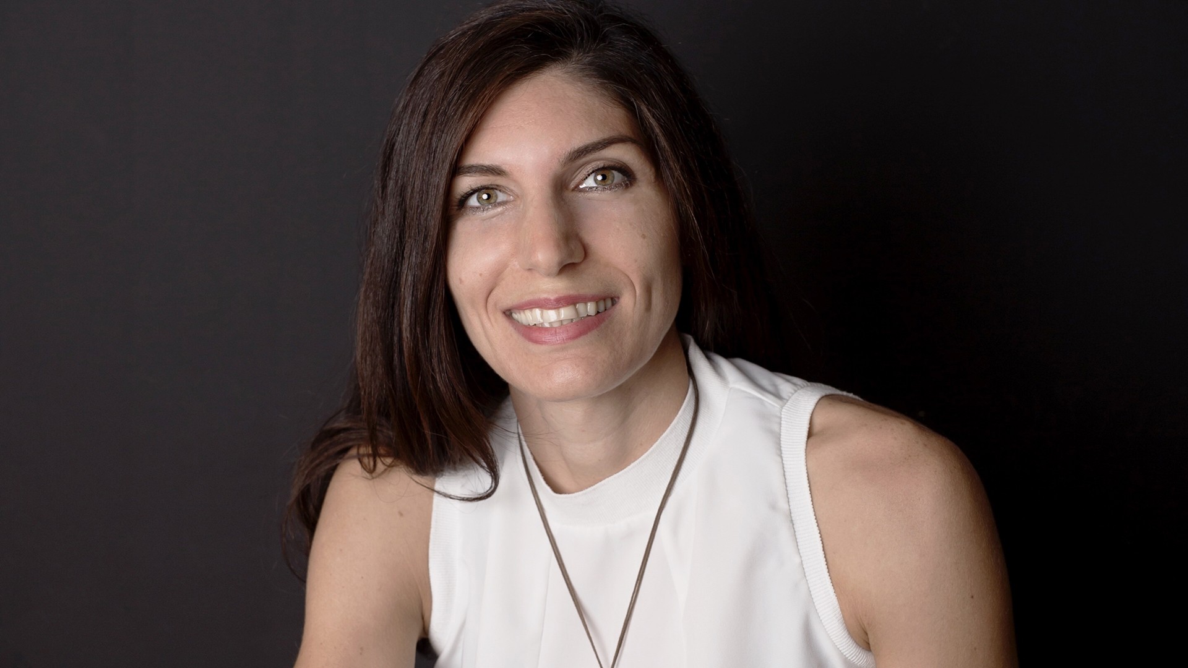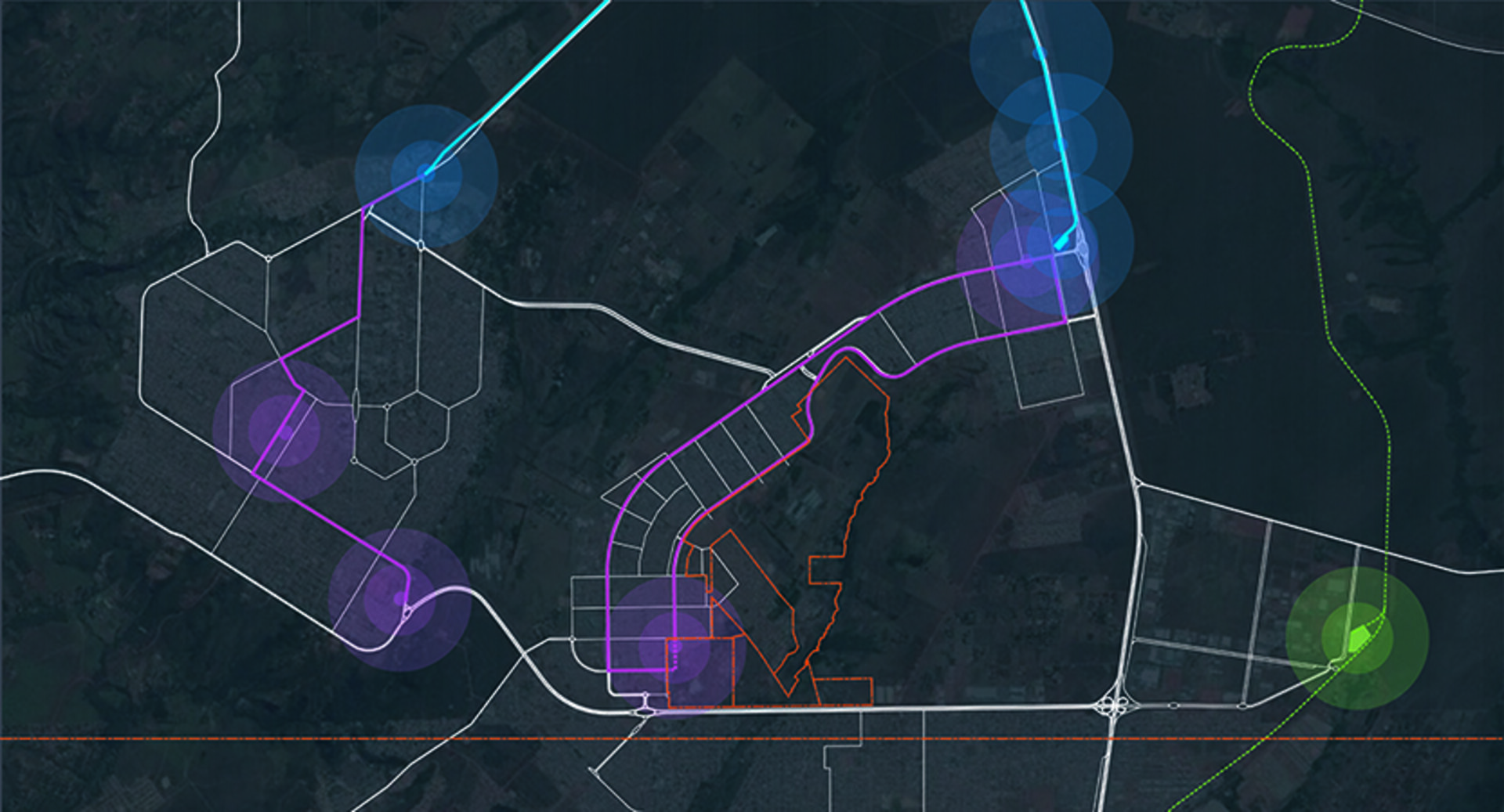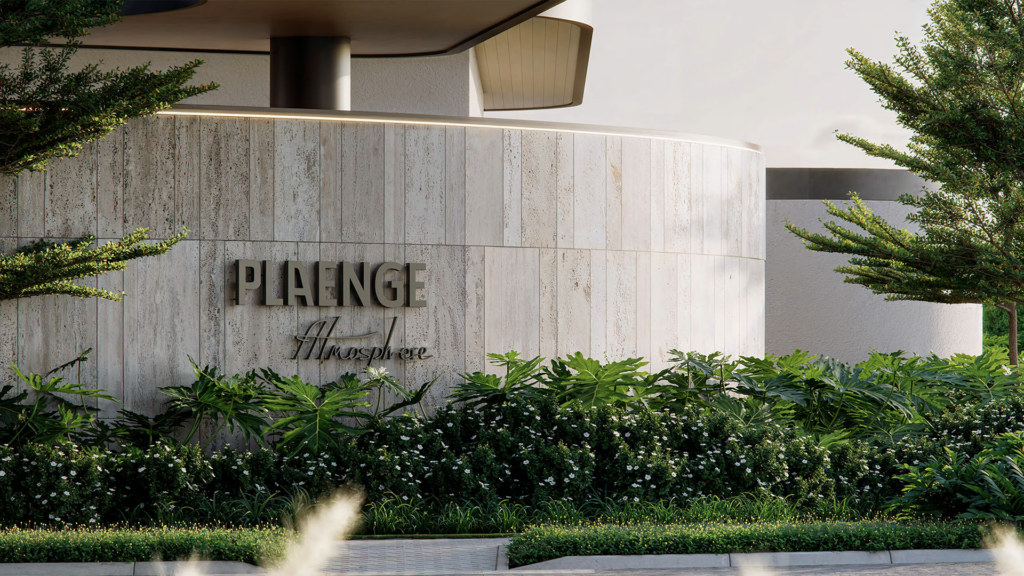
CLIENT
Plaenge Urbanismo
PROGRAM
Residential
SIZE
Site 25.000 m²
SPECIALITIES
Urban Design, Landscape
COMPARTILHE
1st boutique development in Campo Grande.
The landscaping project for Atmosphere provides a better quality of life for future residents. The generous tree mass ensures direct contact with nature and provides greater well-being for everyone. Furthermore, the open spaces were designed to encourage the practice of sports.
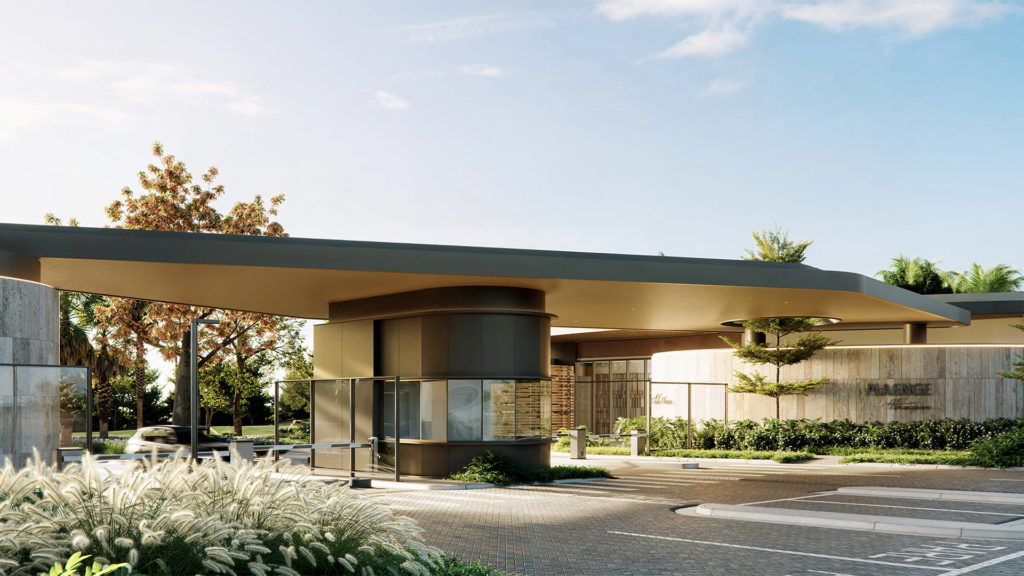
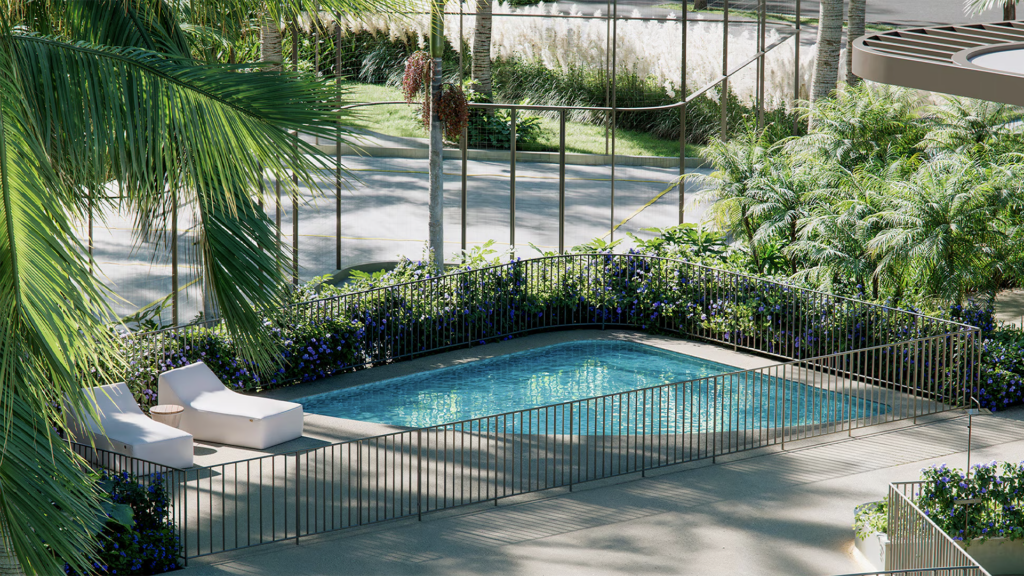
Buildings and open spaces always integrated.
While we are very proud of the architecture of buildings and amenities of the common areas at our neighbourhood, they would be nothing without the landscape design. The careful art that is taken by our collaborators always helps communicate and reinforce the underlying concept of each building or open space.
At Atmosphere, the relationship between buildings and landscapes is very symbiotic. Landscape design begin alongside the design of each building or facility. Properly siting uses within its determined site was the first step of determining how each project will be interacting with the land.
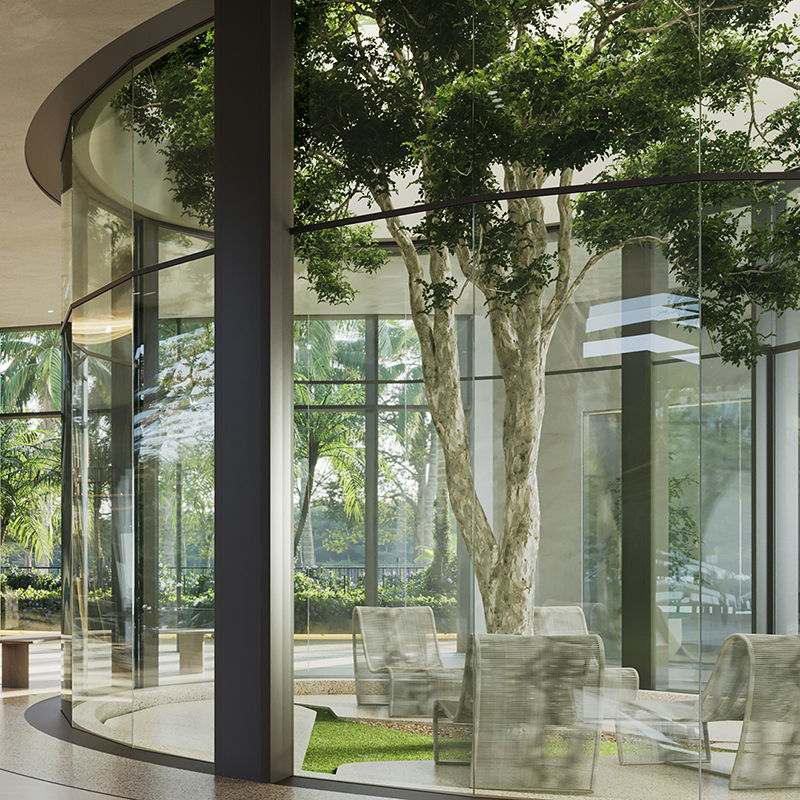
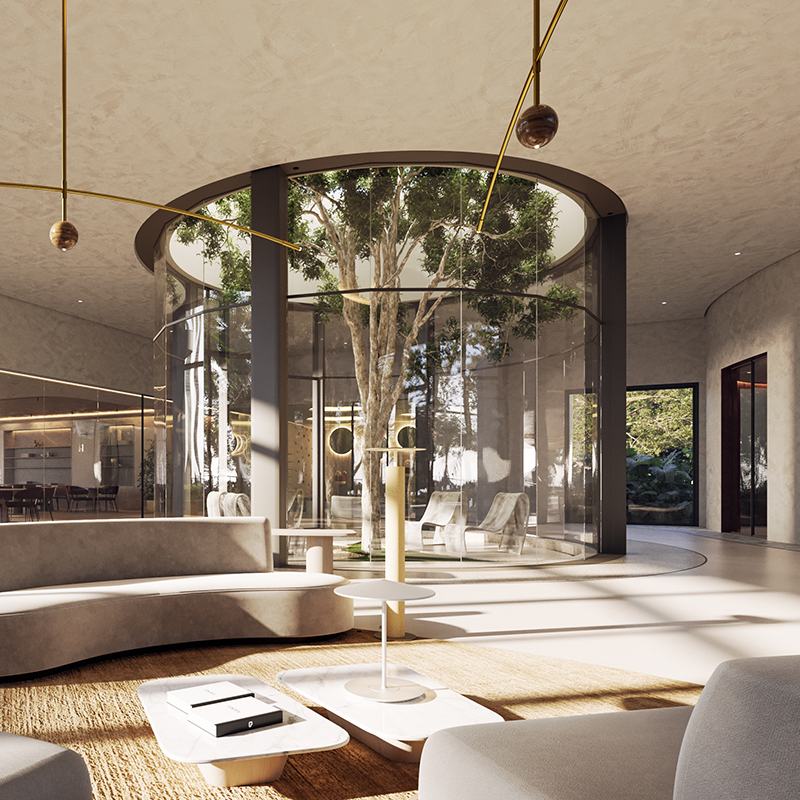
What creates good landscape design for common areas?
The key to excellent landscape designs is to use outdoor spaces around buildings, along streets and aroung facilities as a canvas to cater to the resident’s specific desires for each open space.
The design for open spaces of Atmosphere was focused not only on creating a beautiful landscape but also providing functional spaces that will become resident’s favorite place to relax, play, gather with neighbours.
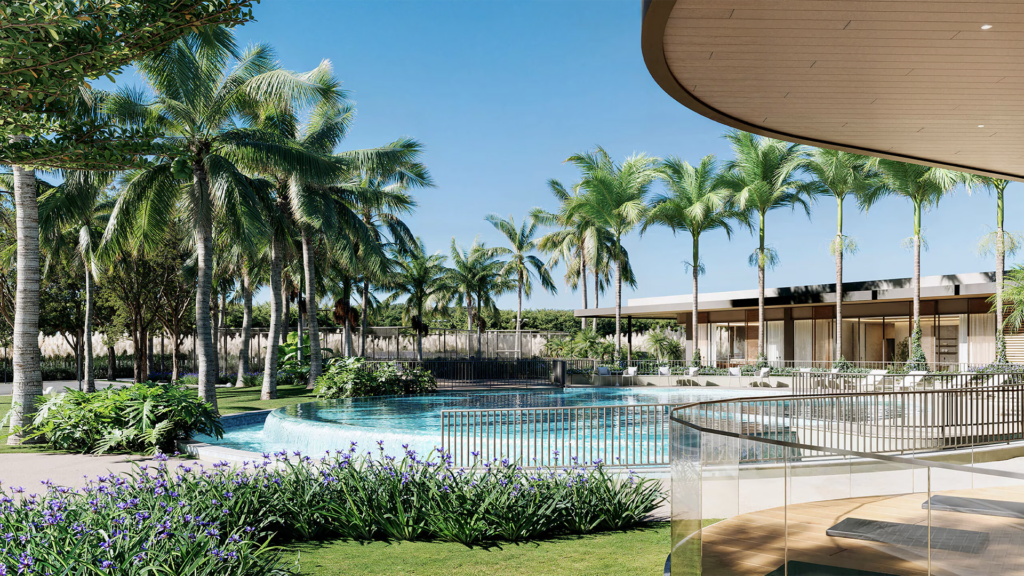
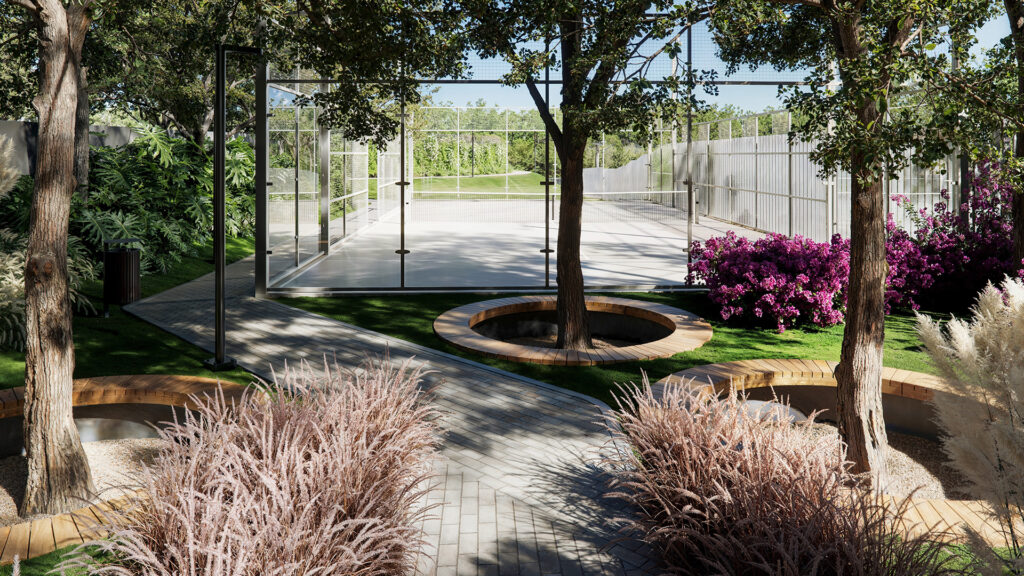
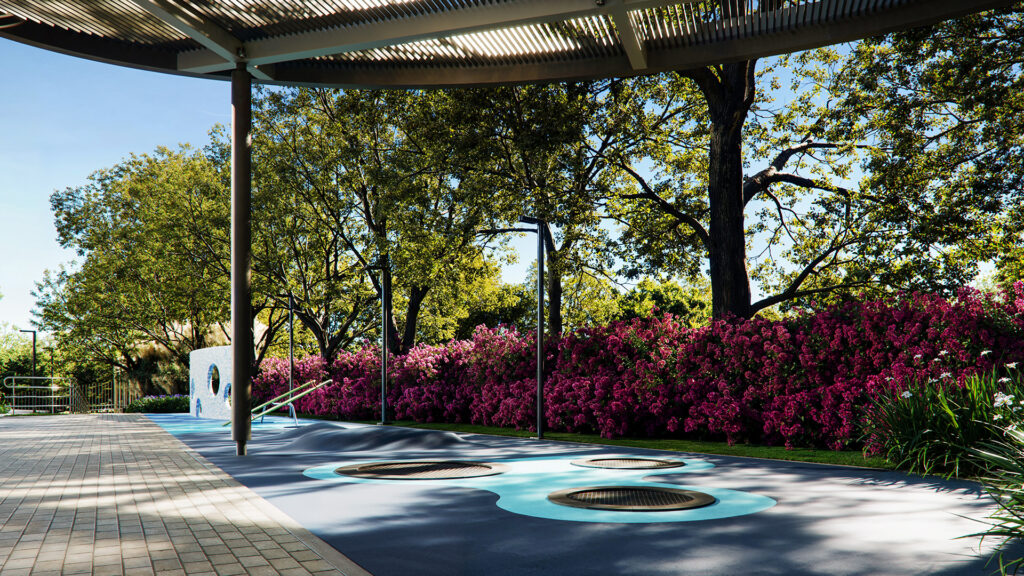
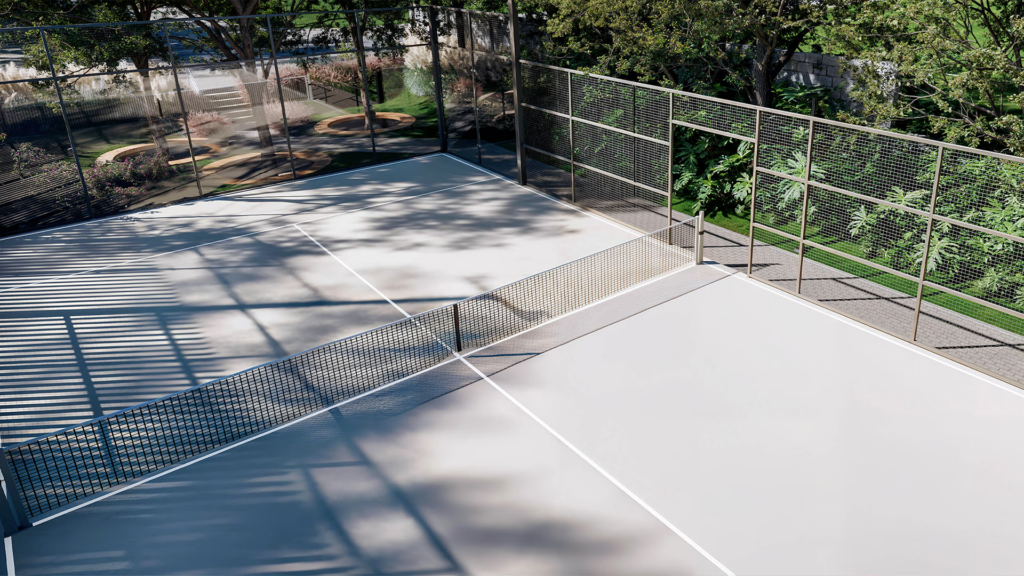
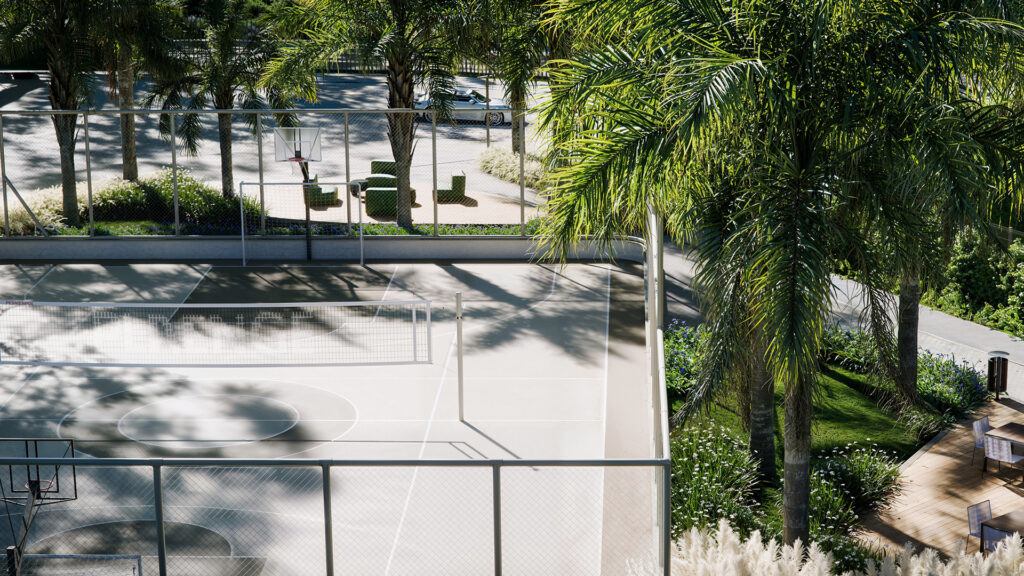
Focal points first.
At Atmosphere, the landscape was thought realizing pieces that make your eye pause and look. These pieces were reinforced by the design to stand out from the rest of the items in the gardens by its features – size, shape or color. The primary focal points considered larger plants, sculptures, and, of course, swmming pools, courts, kids play etc.
In general, plants choosen complement these focal points used contrasting textures (bold vs. fine), contrasting form (upright vs. spreading) and contrasting color (dark green vs. white). Too much of the same thing will look bland. Varying the height and the form gives the best combination. Emphasis was not on flower colors. Instead, form and texture of the plants were the main concern.
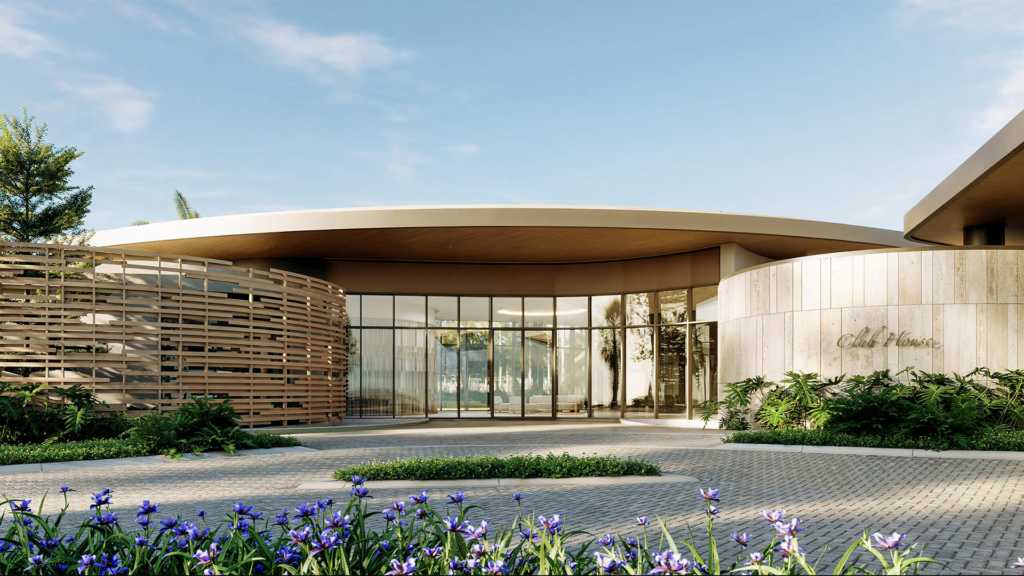
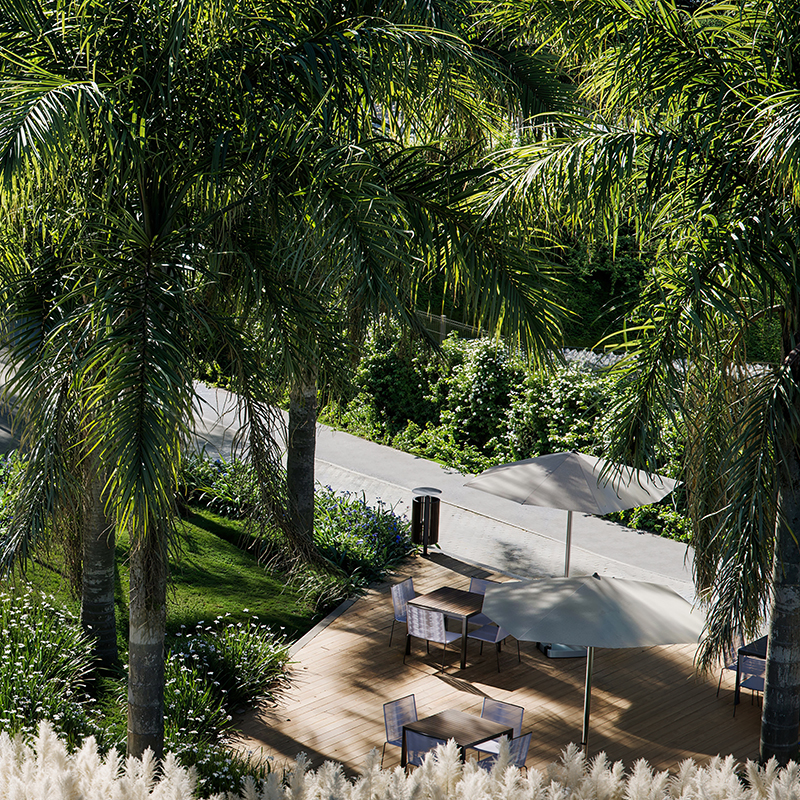
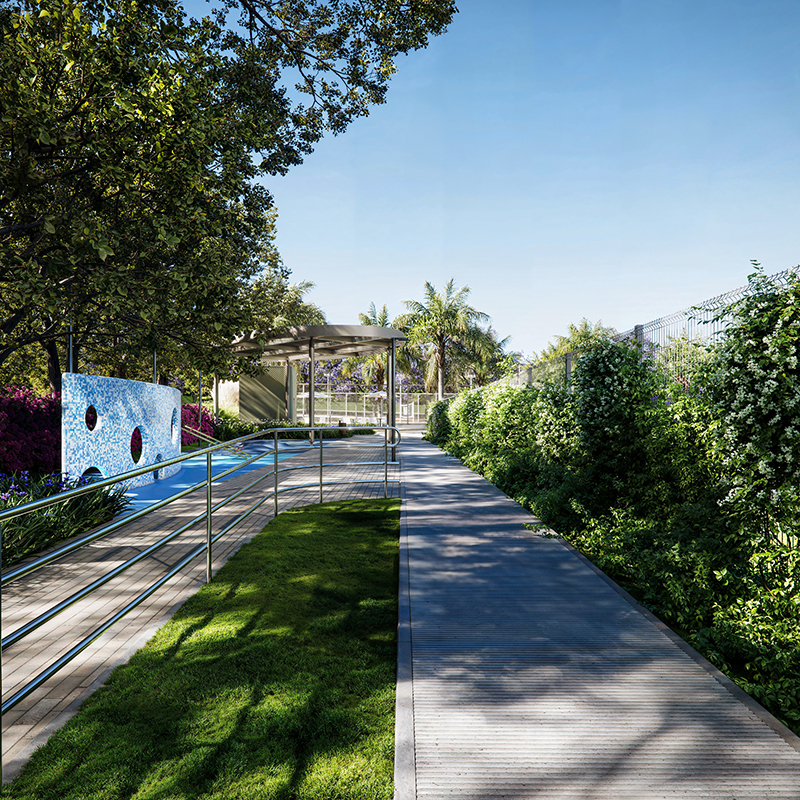
CONTEÚDO RELACIONADO
