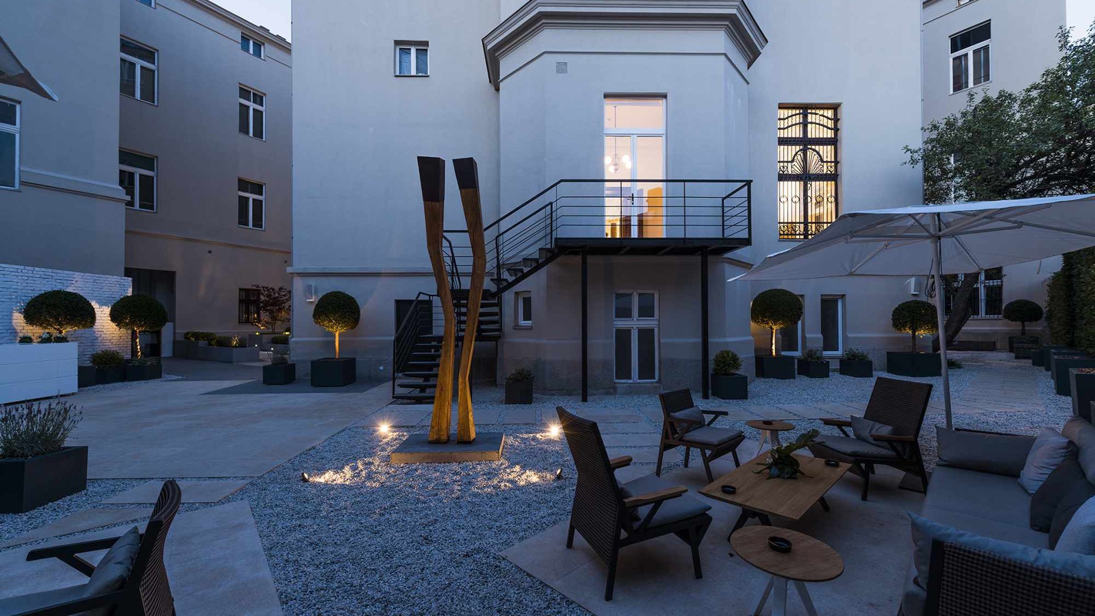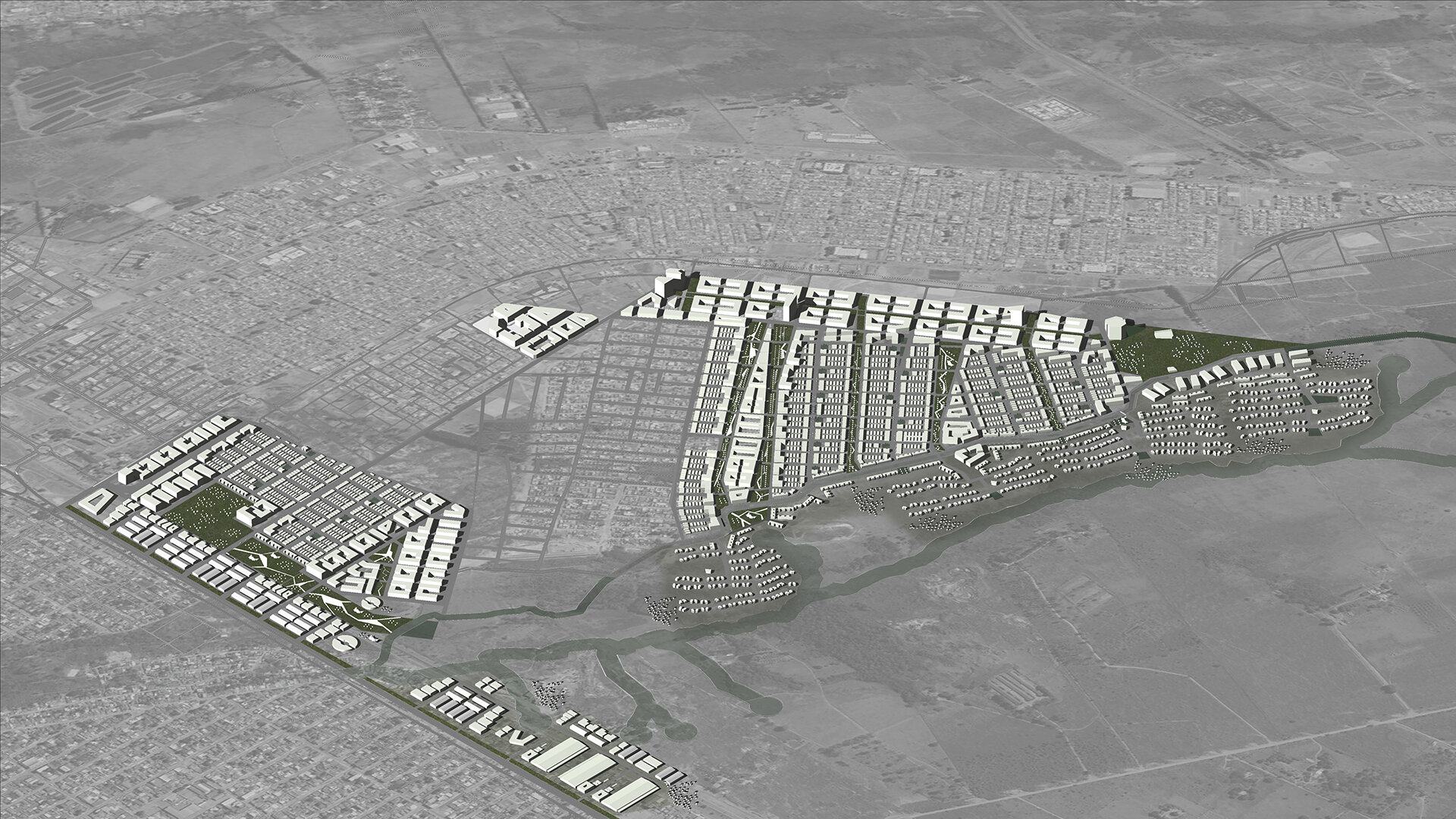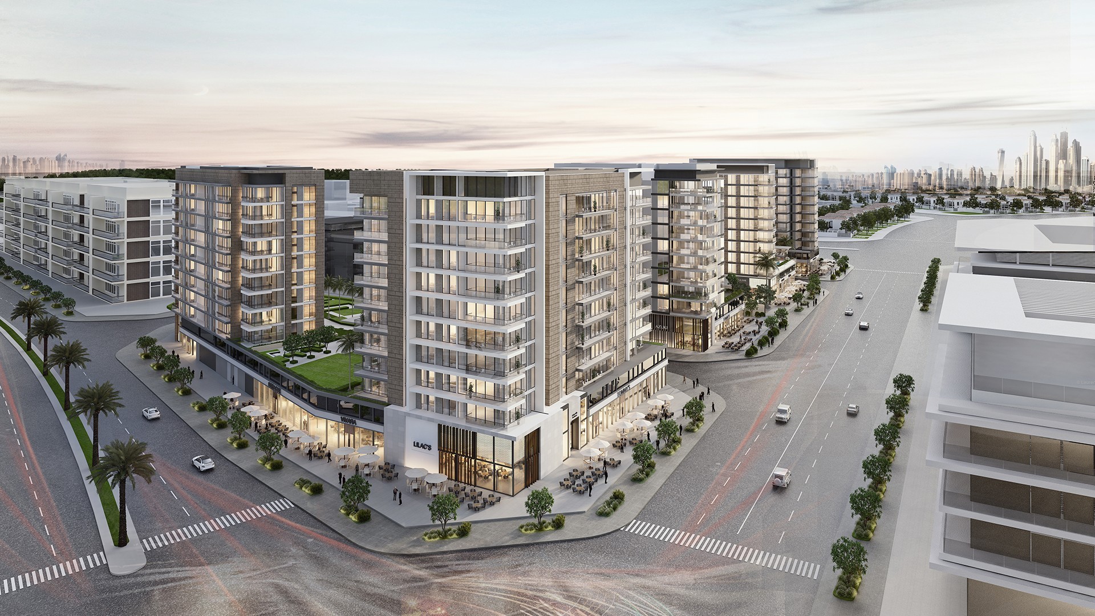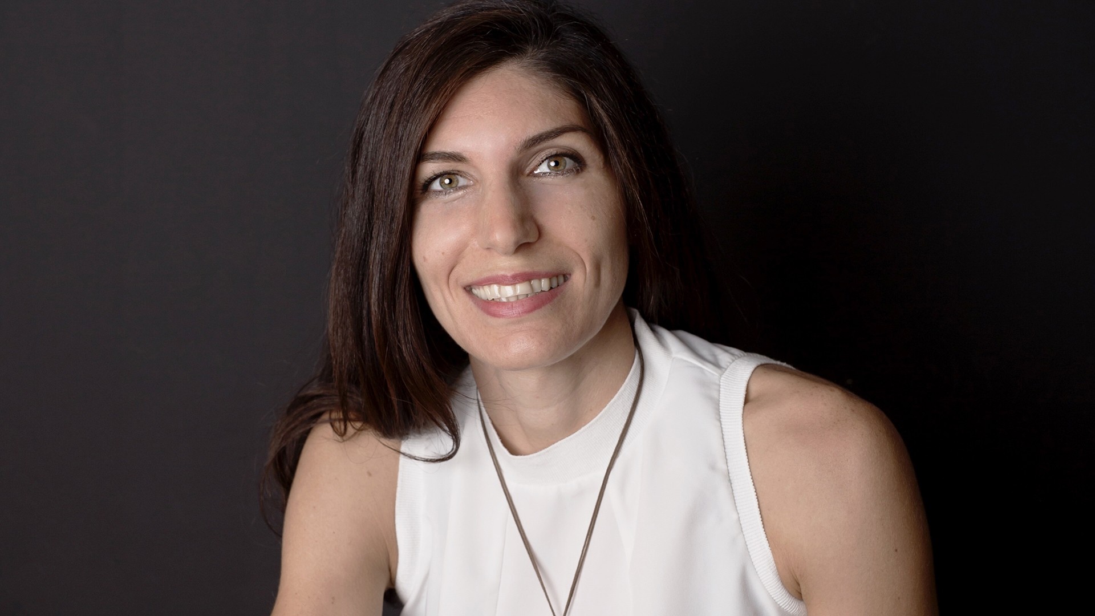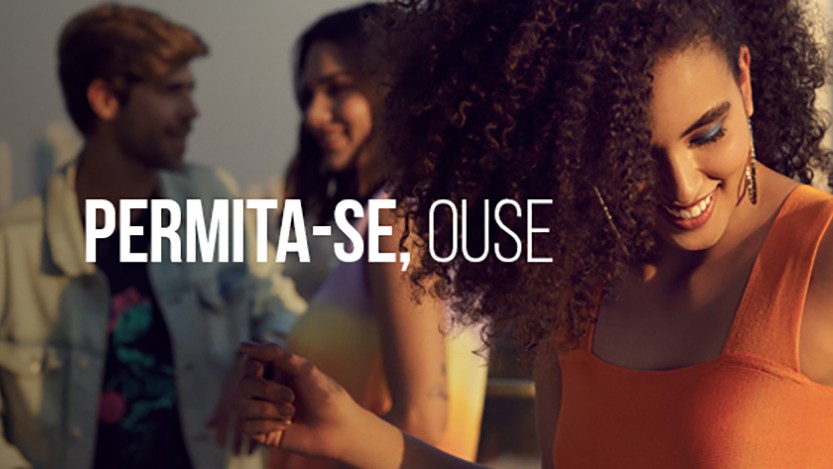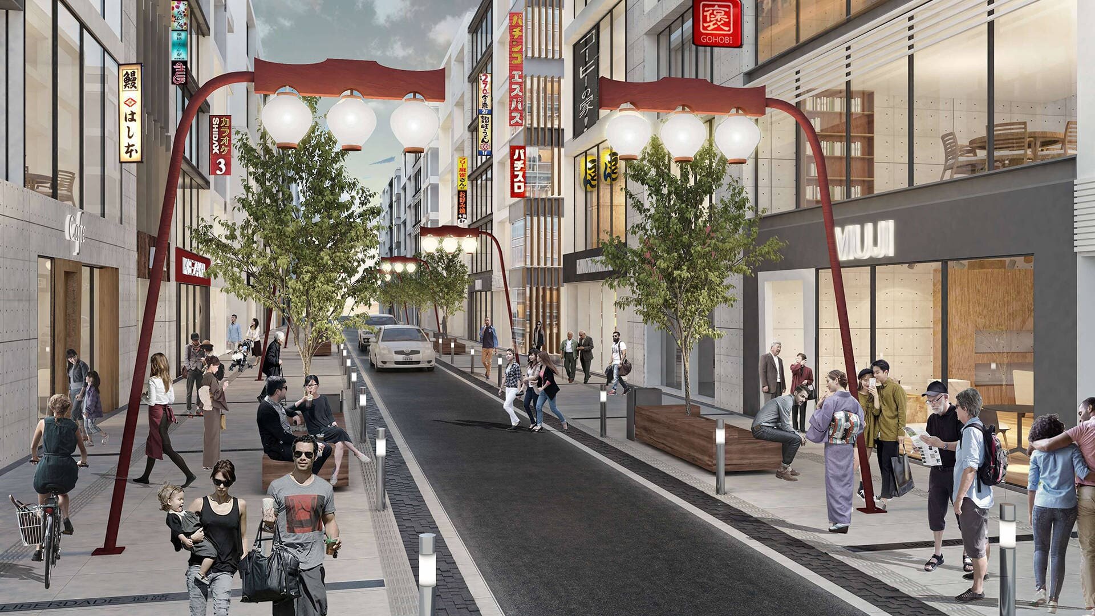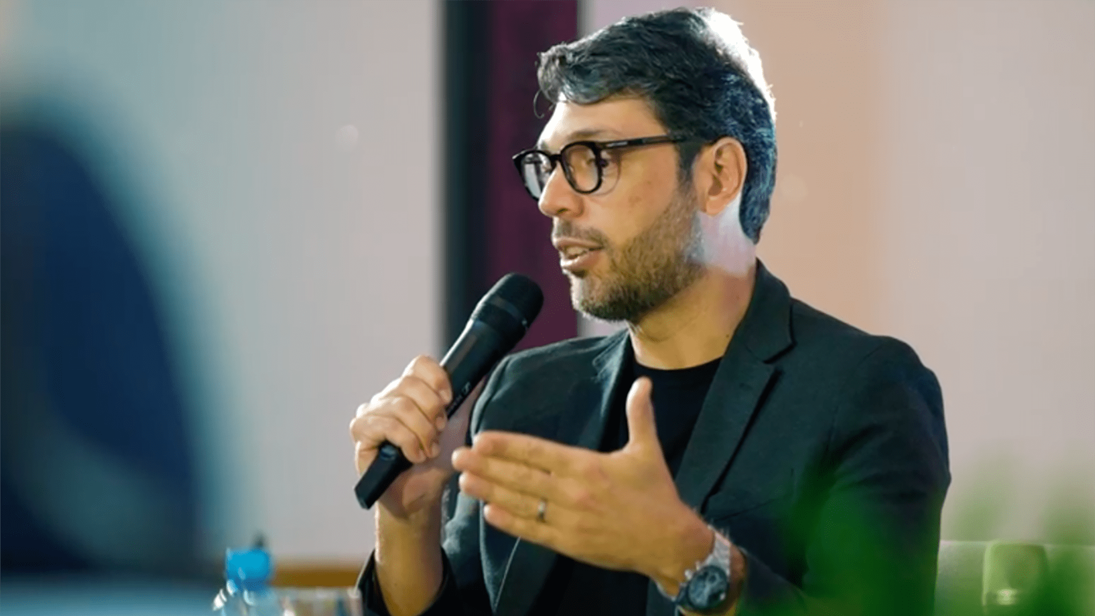CLIENT
NAKHEEL
PROGRAM
Mixed use
SIZE
Site 520 ha, GFA 5,016,000 m²
SPECIALITIES
Urban Planning, Urban Design
COLLABORATION
Woods Bagot Dubai
SHARE
Design set precedents to sustainable urban development in the United Arab Emirates
The vision for Badrah was to create a vibrant development with a self-sustaining mix of residential, commercial, retail and community facilities based on the principles of a TOD – transit orientated development. A mix of housing will cater for a wide range of socio-economic groups.
Located along the eastern edge of the Waterfront development, Badrah borders Jebel Ali Free Zone and offers proximity to Al Maktoum International Airport
The proposal incorporated unprecedented social and environmentally sustainable principles as well as the first project in Dubai built along TOD principles.
The design set precedents to sustainable urban development in the United Arab Emirates. The development is indeed one of the first in achieving a high level of sustainability in the region. The masterplan scope included the development control regulations and the lot control plans.
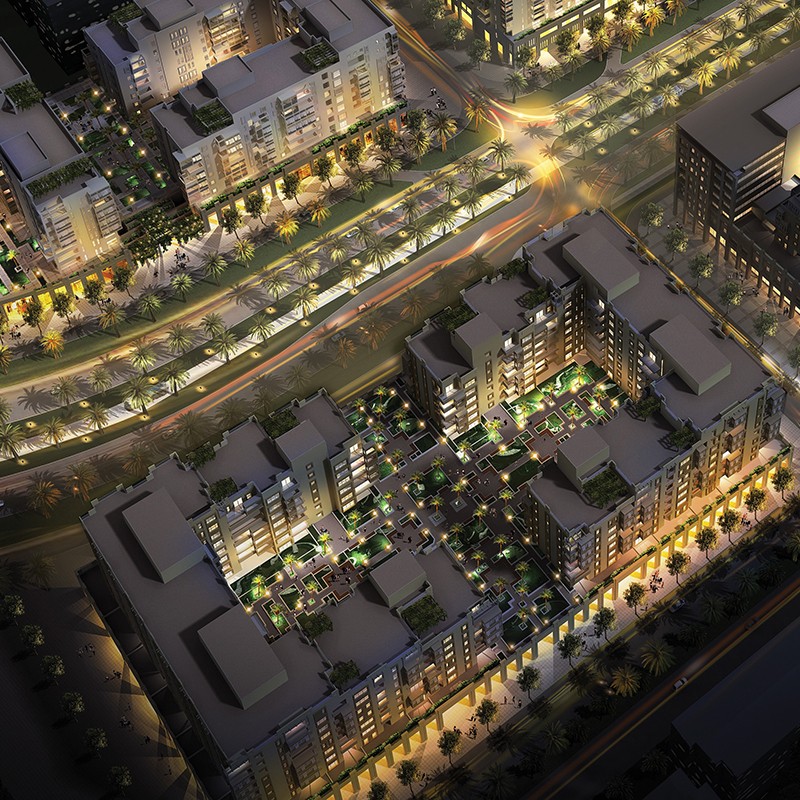
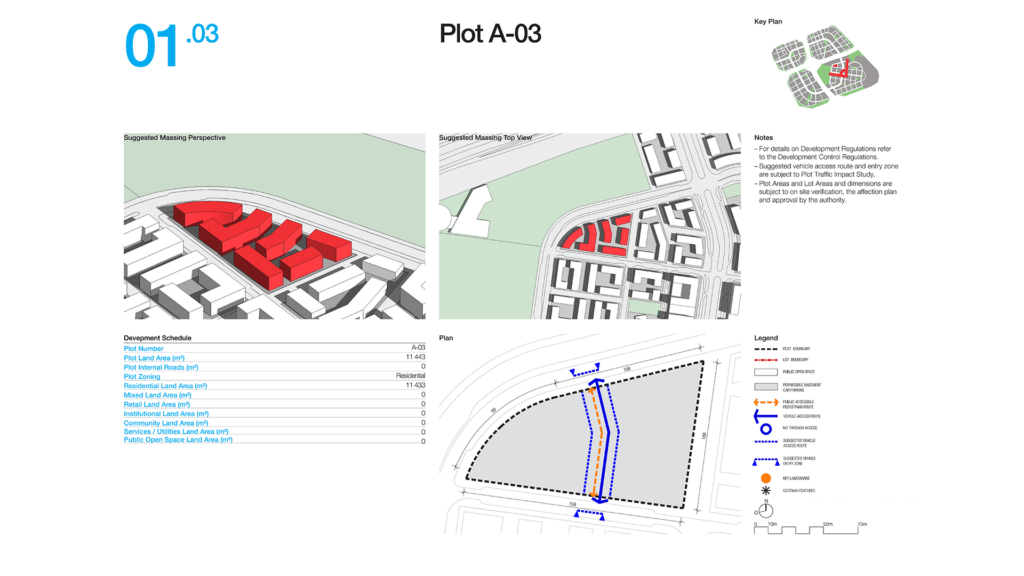
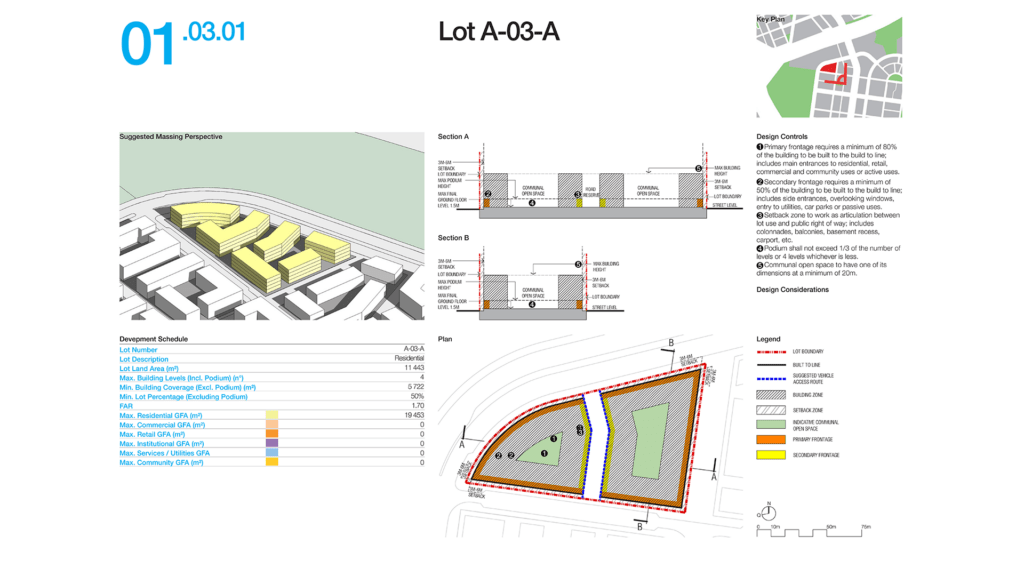
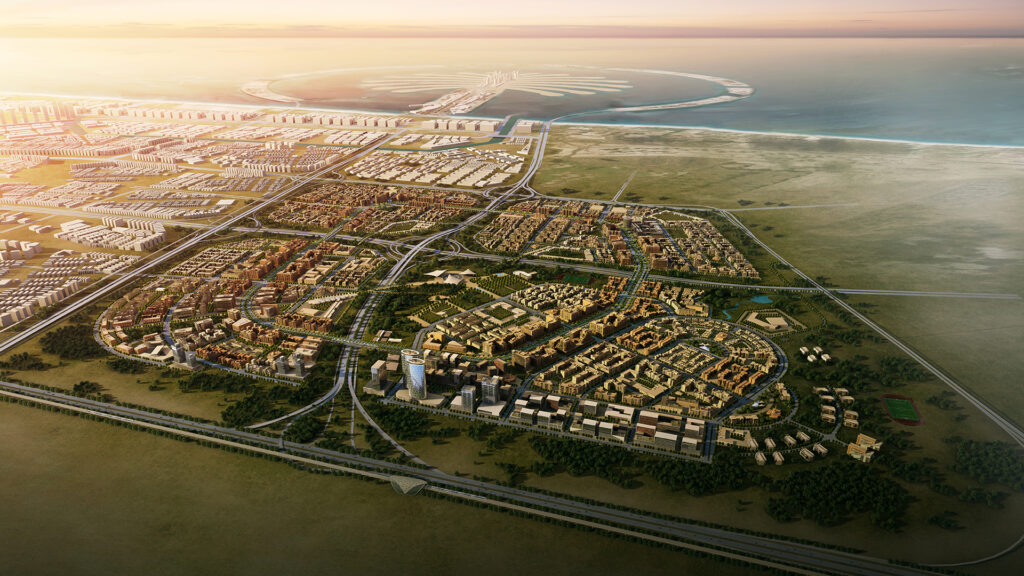
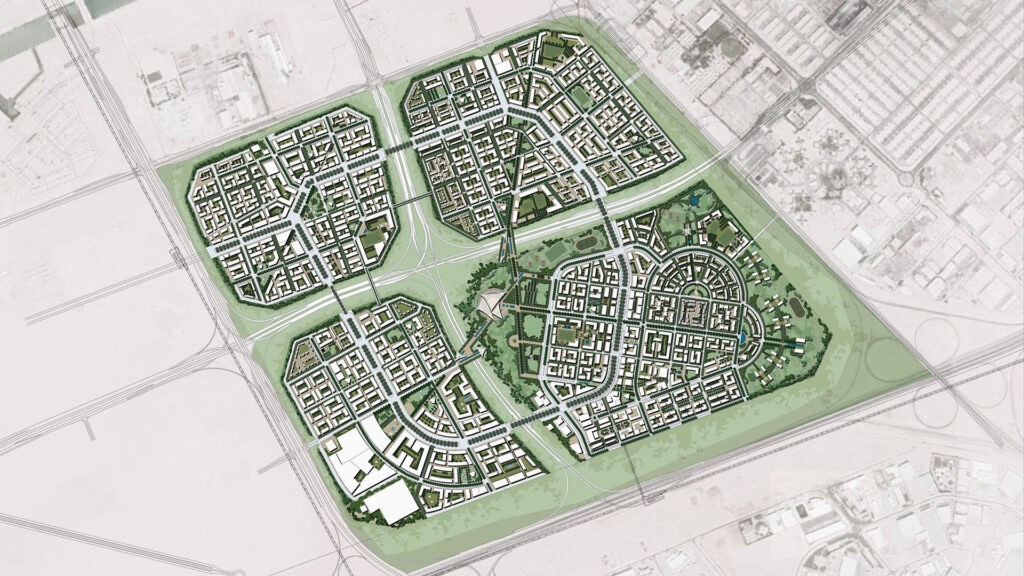
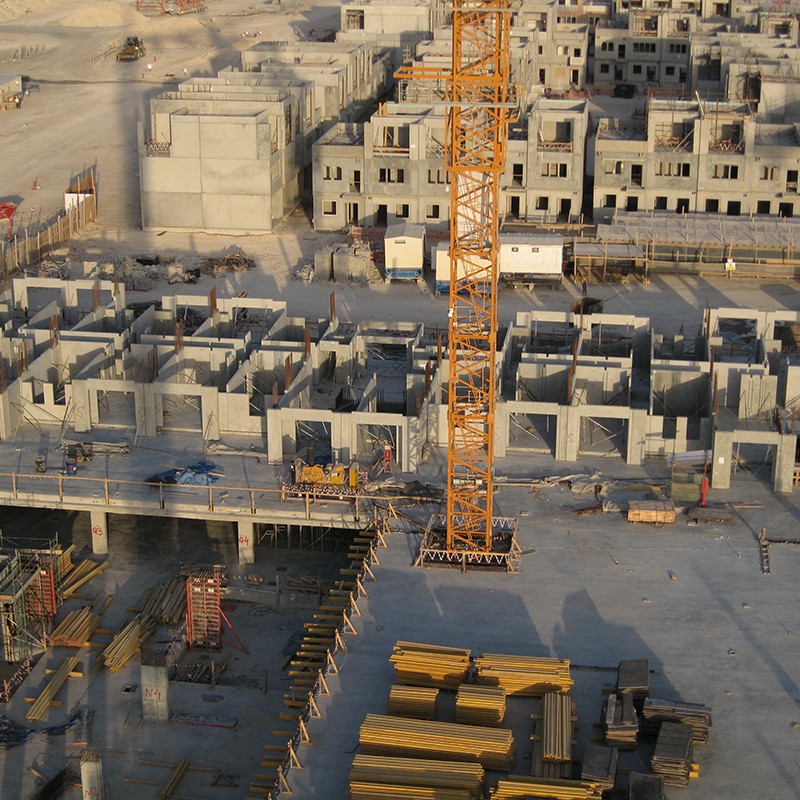
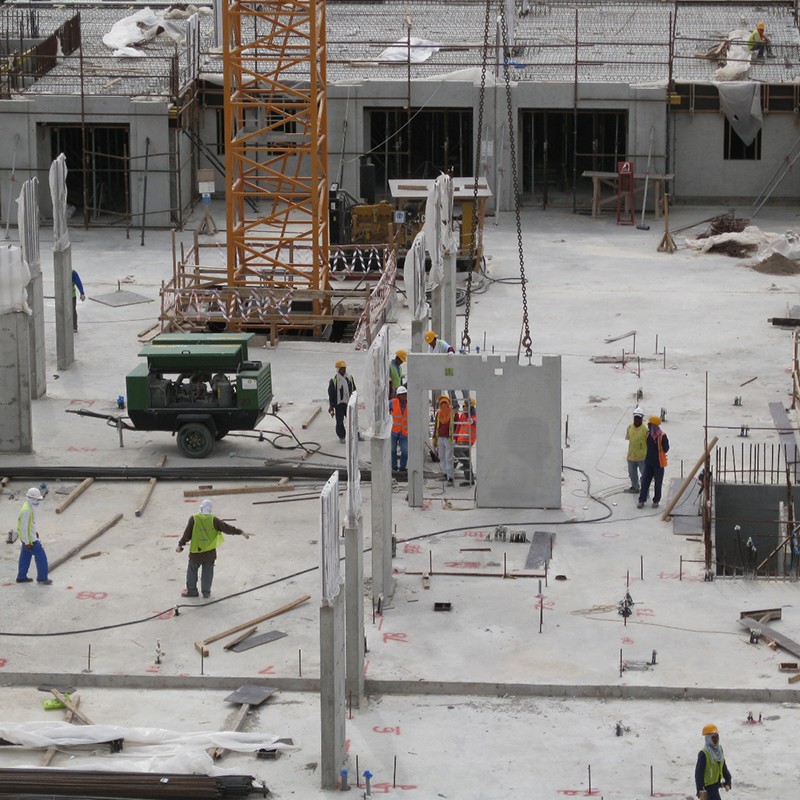
RELATED CONTENT
