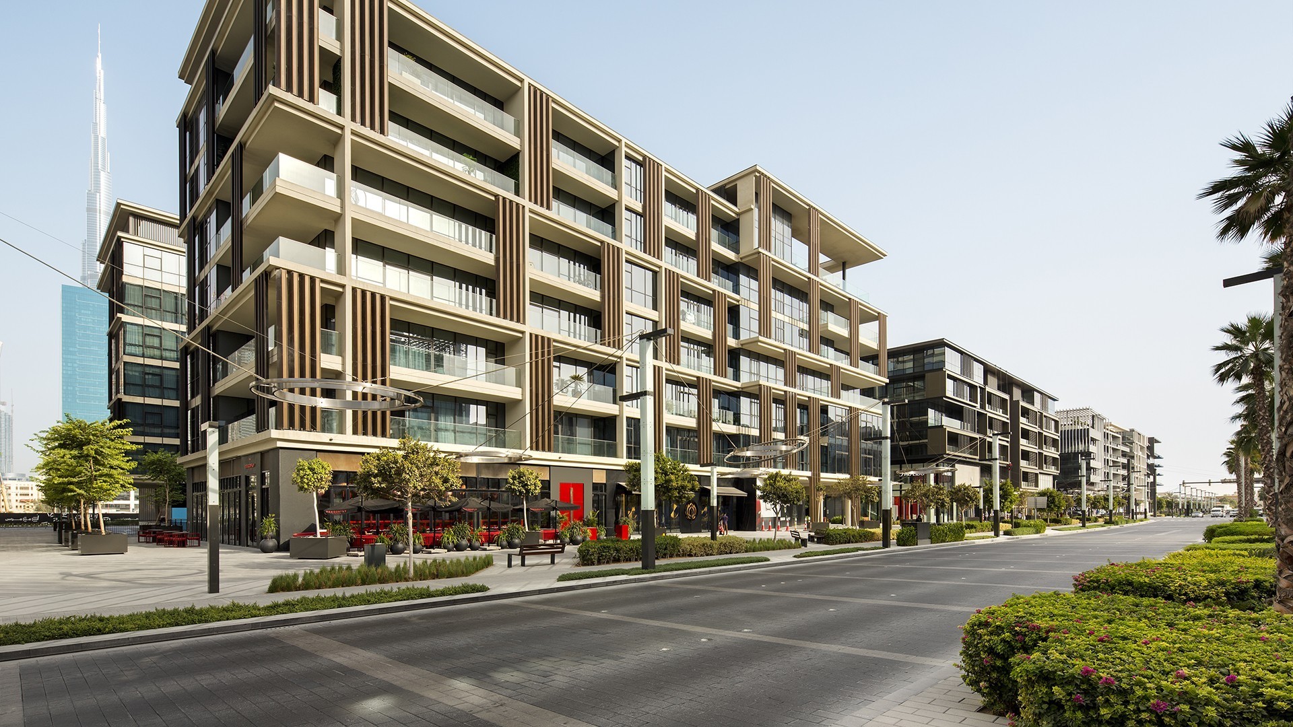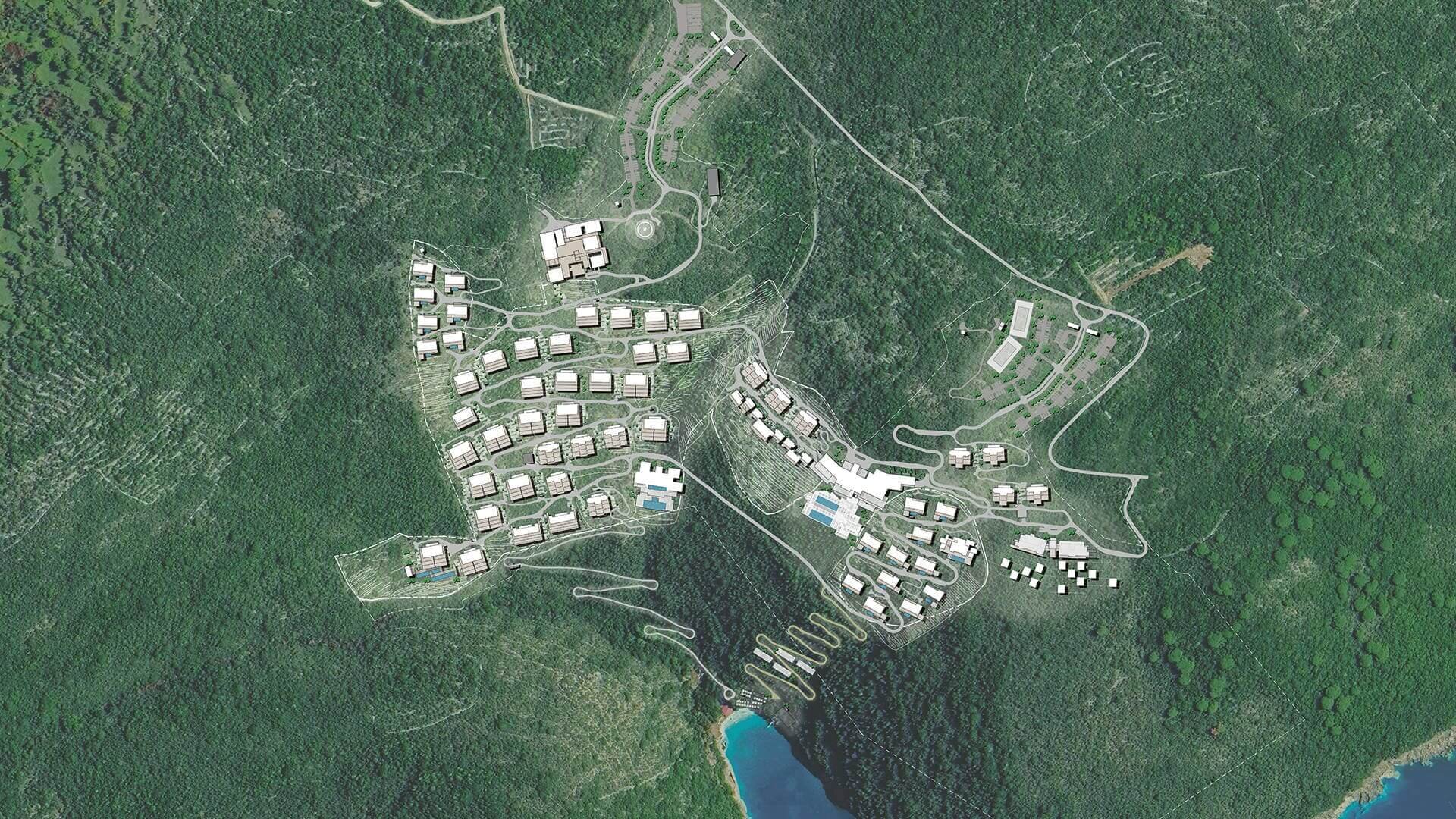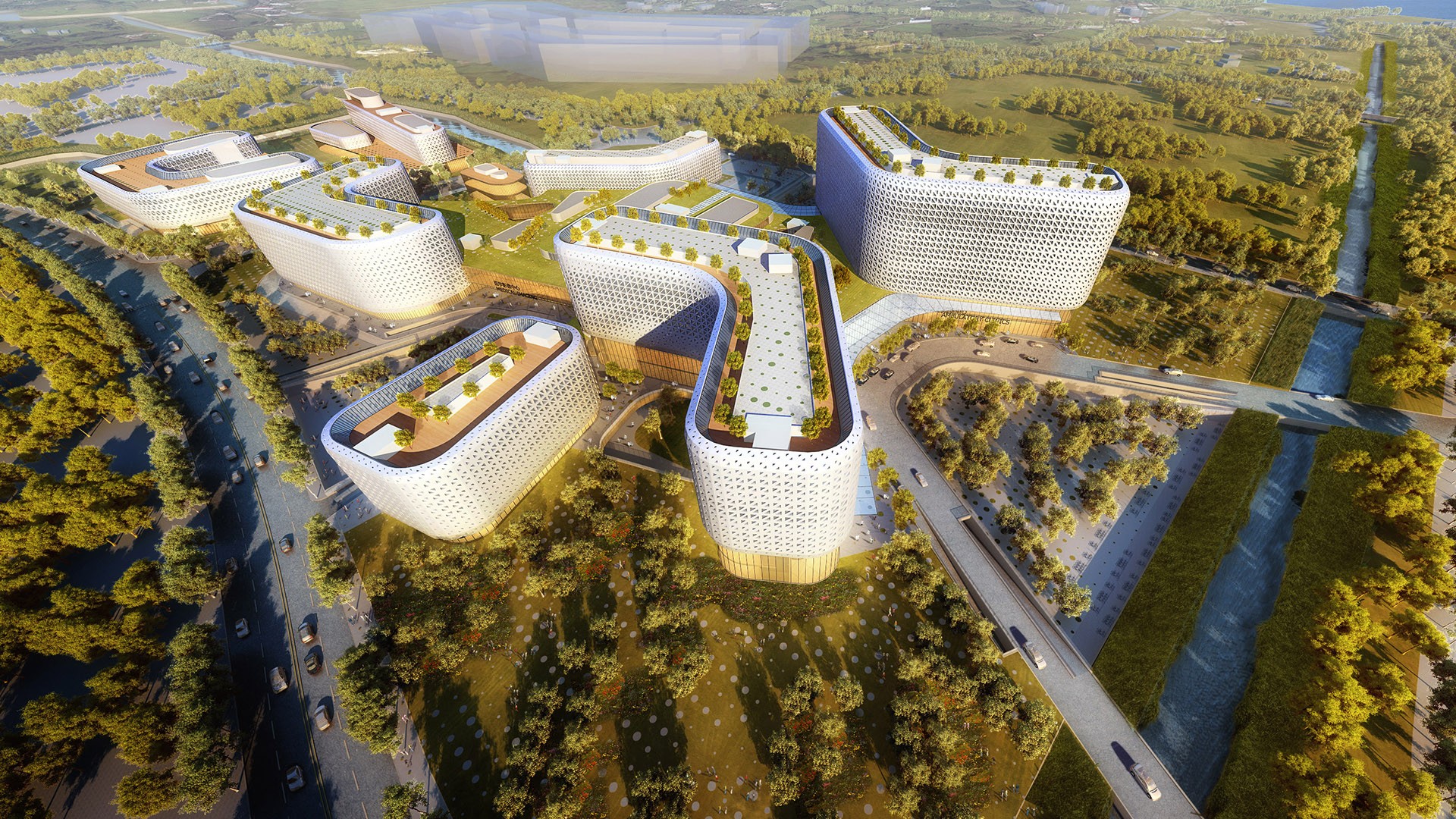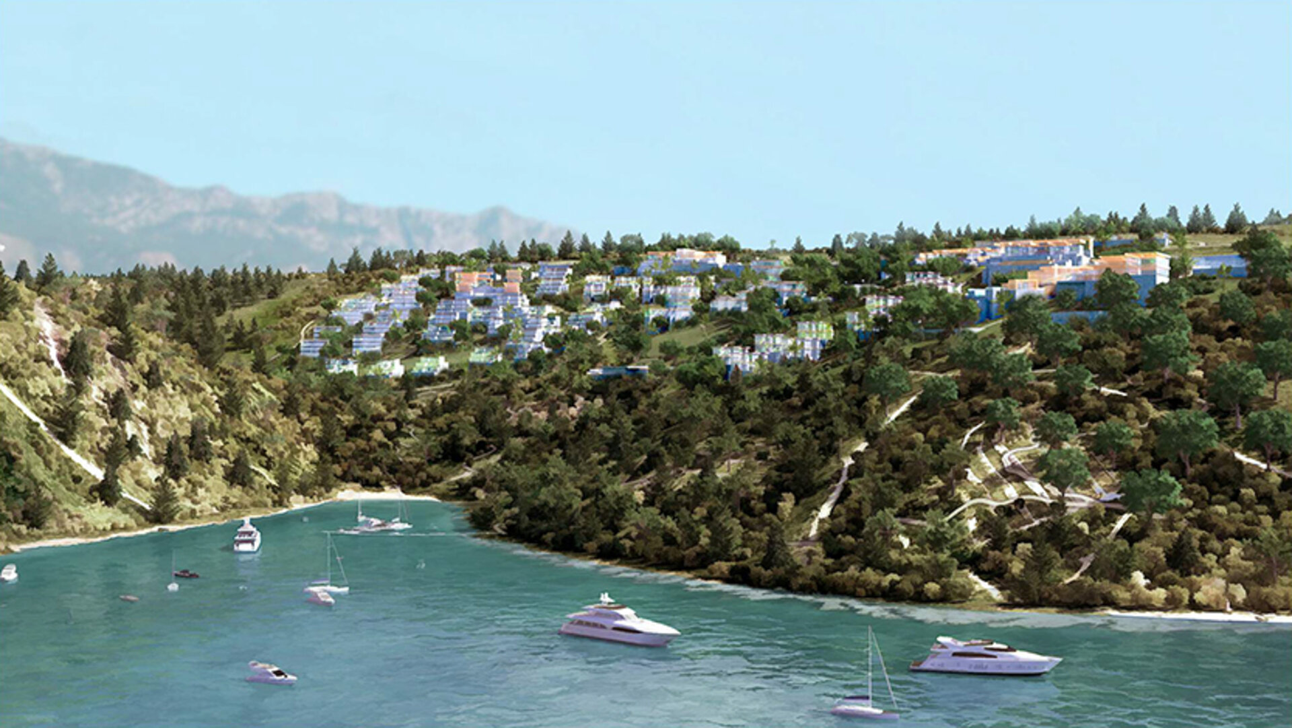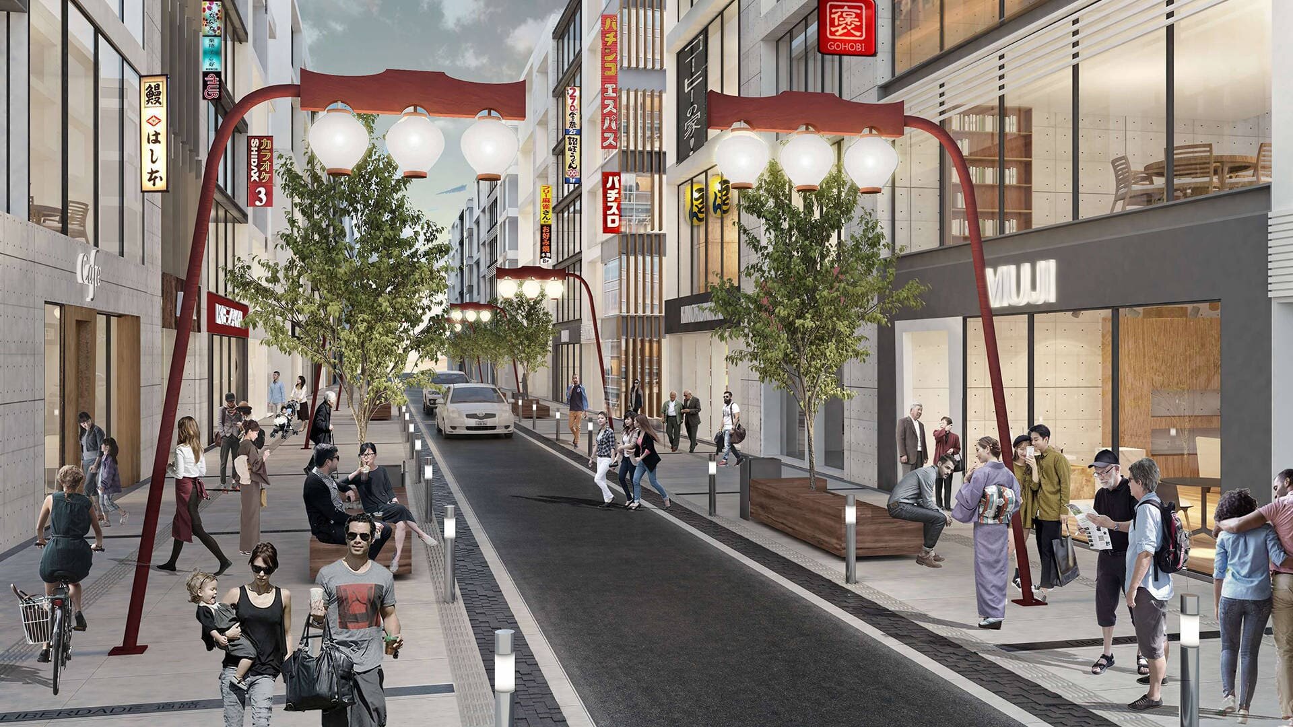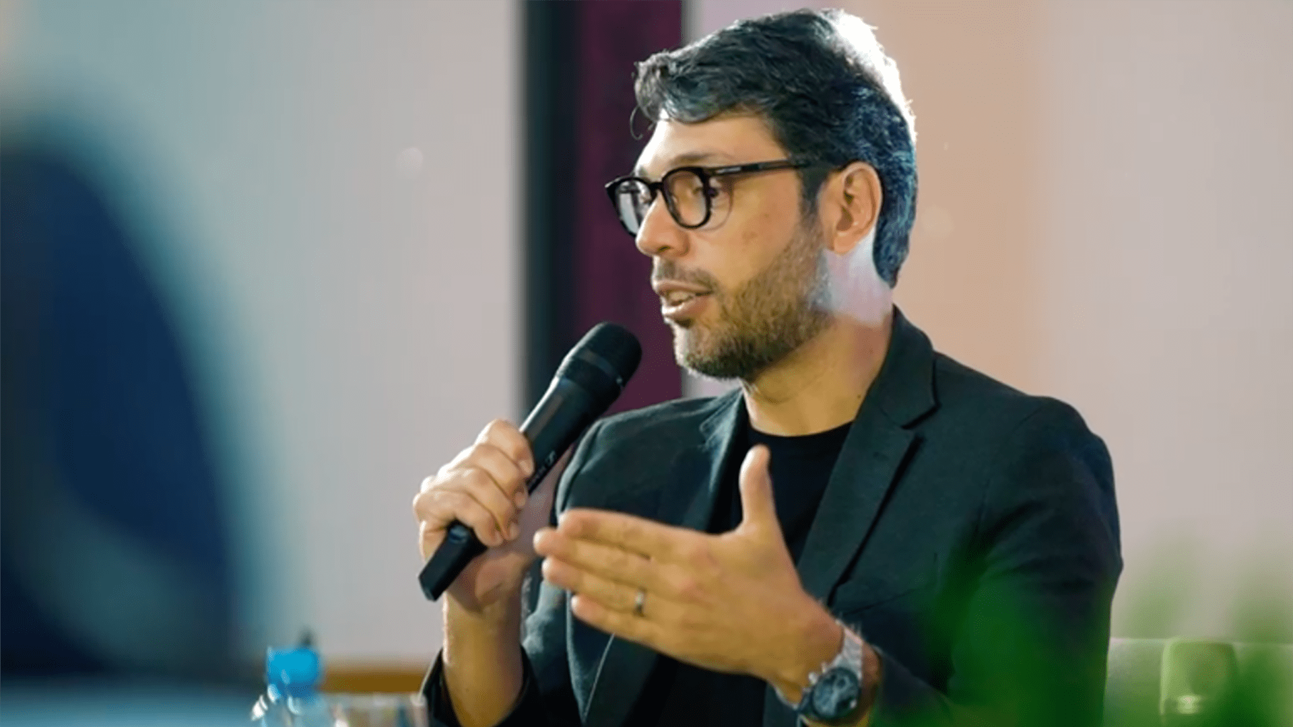CLIENT
Eagle Hills
PROGRAM
Cultural, Commercial
SIZE
Site 2,000 m²
ESPECIALISMS
Landscape
COLLABORATION
Place Dynamix Dubai
SHARE
Belgrade Waterfront Art Gallery is an open-to-sky art gallery part of the renovation of heritage-listed Geozavod building on the right bank of the Sava River in Belgrade, Serbia.
The building is the launch and sales centre of the imminent and highly prestigious Belgrade Waterfront project which will ultimately include office and luxury apartment blocks, eight hotels, a shopping mall, and tall tower.
CONDE Urban Design was invited to design and follow construction of the landscape for outdoor areas, including sidewalks, in collaboration with Place Dynamix Dubai.
External works involved the refurbishment of the streetscape immediately outside the Geozavod building, as well as its courtyard, enhancing the renovation of the building. The principle for the design was to provide a comfortable outdoor area for split-out activities of the sales centre, while providing a nice experience for visitors from either inside or outside of the sales centre.
PUBLIC REALM
At the arrival, an entrance garden was designed with style and form of trees dictated by the existing architectural features and proposed signage to the entrance walls. The public realm intervention was dressed in sophisticated black granite planters in which bespoke clipped European yew (Taxus baccata) were planted with a subtle understory of mat forming evergreen plants. Complementary benches and litter bins further furnish the streetscape. To the entrance drop-off, a classic raised granite plinth lined with Buxus sempervirens (box) hedge and interplanted with Lavender provide an elegant arrival to the sales centre.
Tree stock for the street trees was done based climatic and location conditions. Buxus sempervirens were the species proposed with 1m diameter close clipped ball, 1.2 to 1.5 clear stem, as these proportions will allow for sufficient head clearance for pedestrians along the pavement. Pavement intervention was a total renewal, replacing the pedestrian walkway surface with high quality granite paving units, curb, and cobbles.
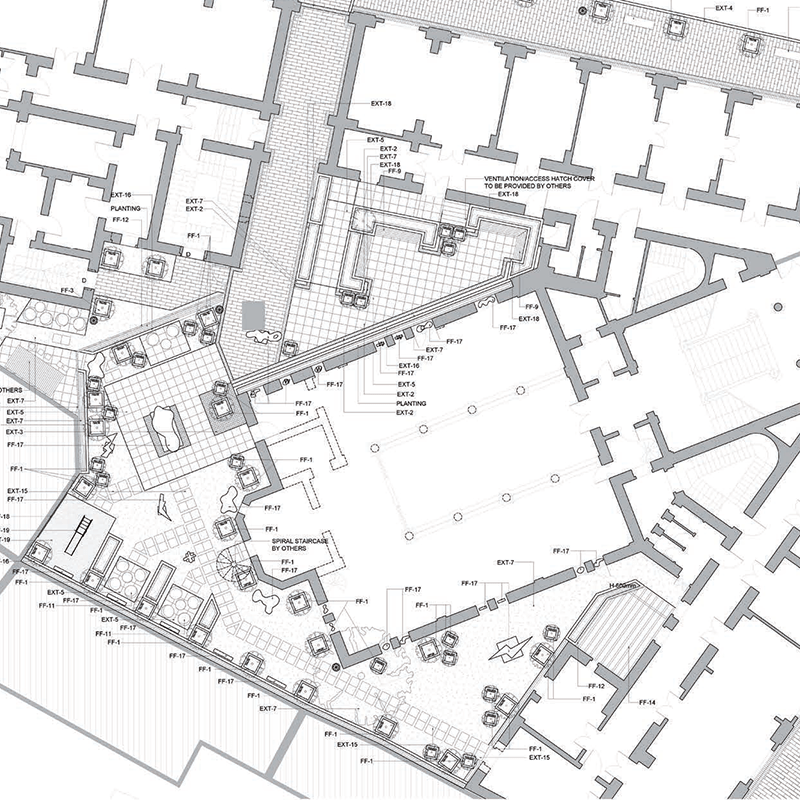
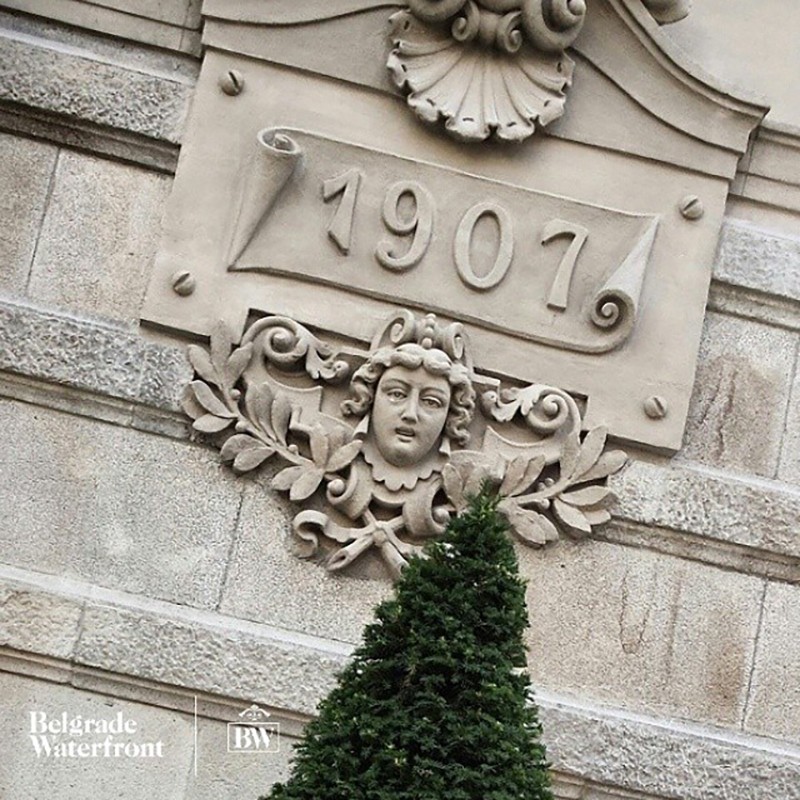
THE COURTYARD
At the courtyard, the proposal was to introduce Carpinus ‘Fran’s Fonteine’ trees (columnar shaped) to stand in moveable planters against the wall at intervals to allow for works of art or informal seating areas. Some areas needed to be levelled and so the design included slab pavers and gravel to surface the area in the short term.
Walls spaces were furnished with Venetian fence panels, made to measure, mounted on the wall to help reduce its scale and aid hanging of wall sculpture or to hang cascading plants, if required. The intention was to provide a temporary screen as surrounding buildings were planned to be demolished in the short term.
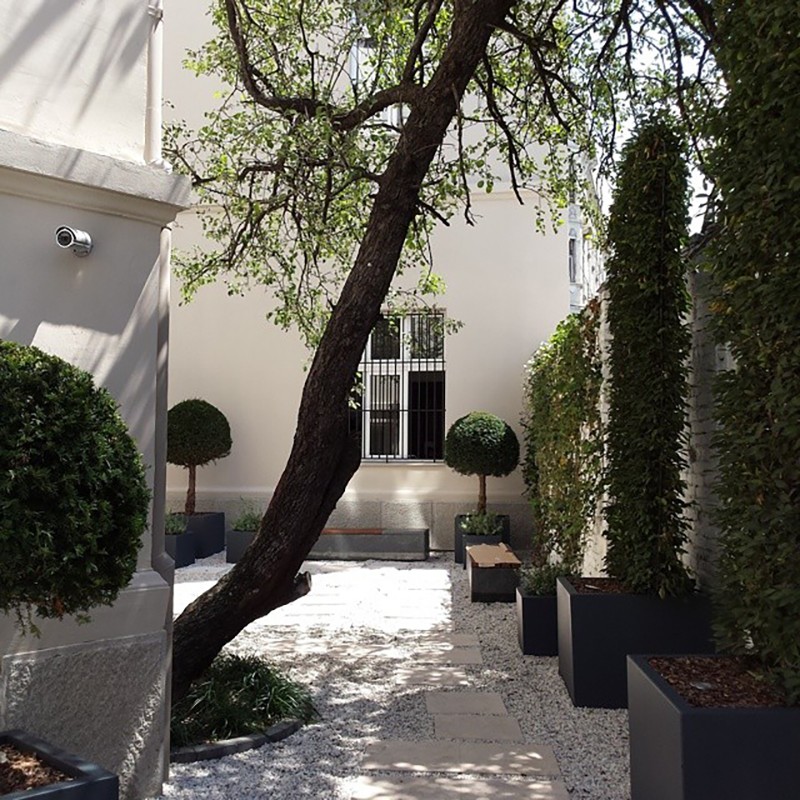
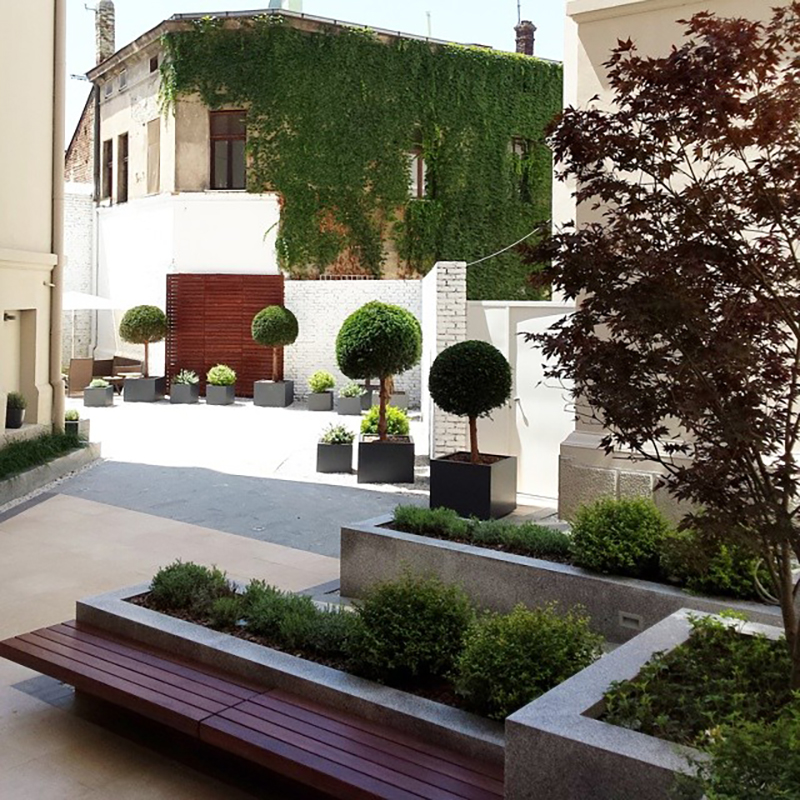
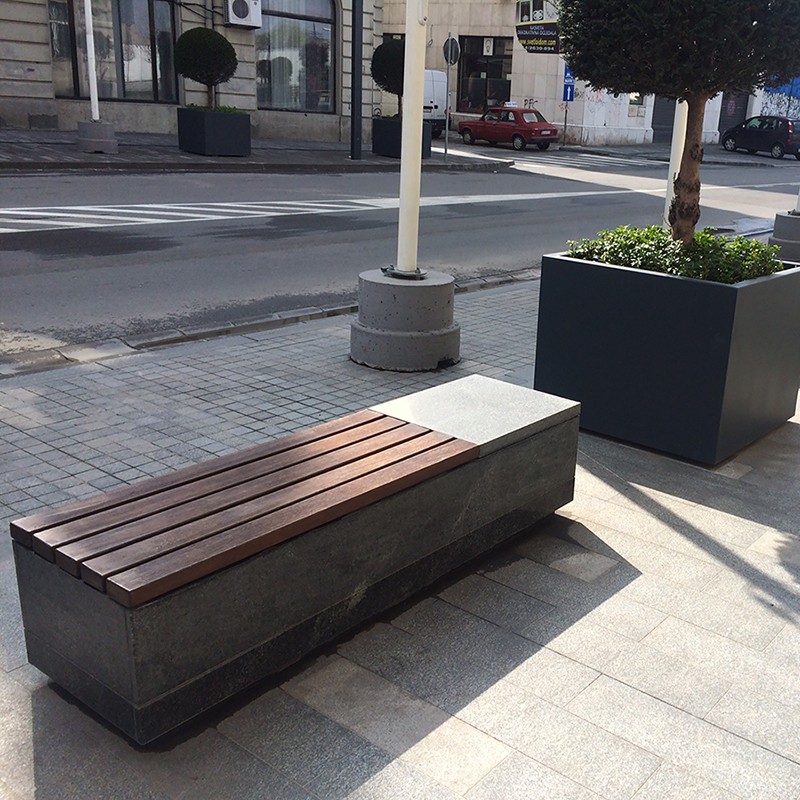
CONTEÚDO RELACIONADO
