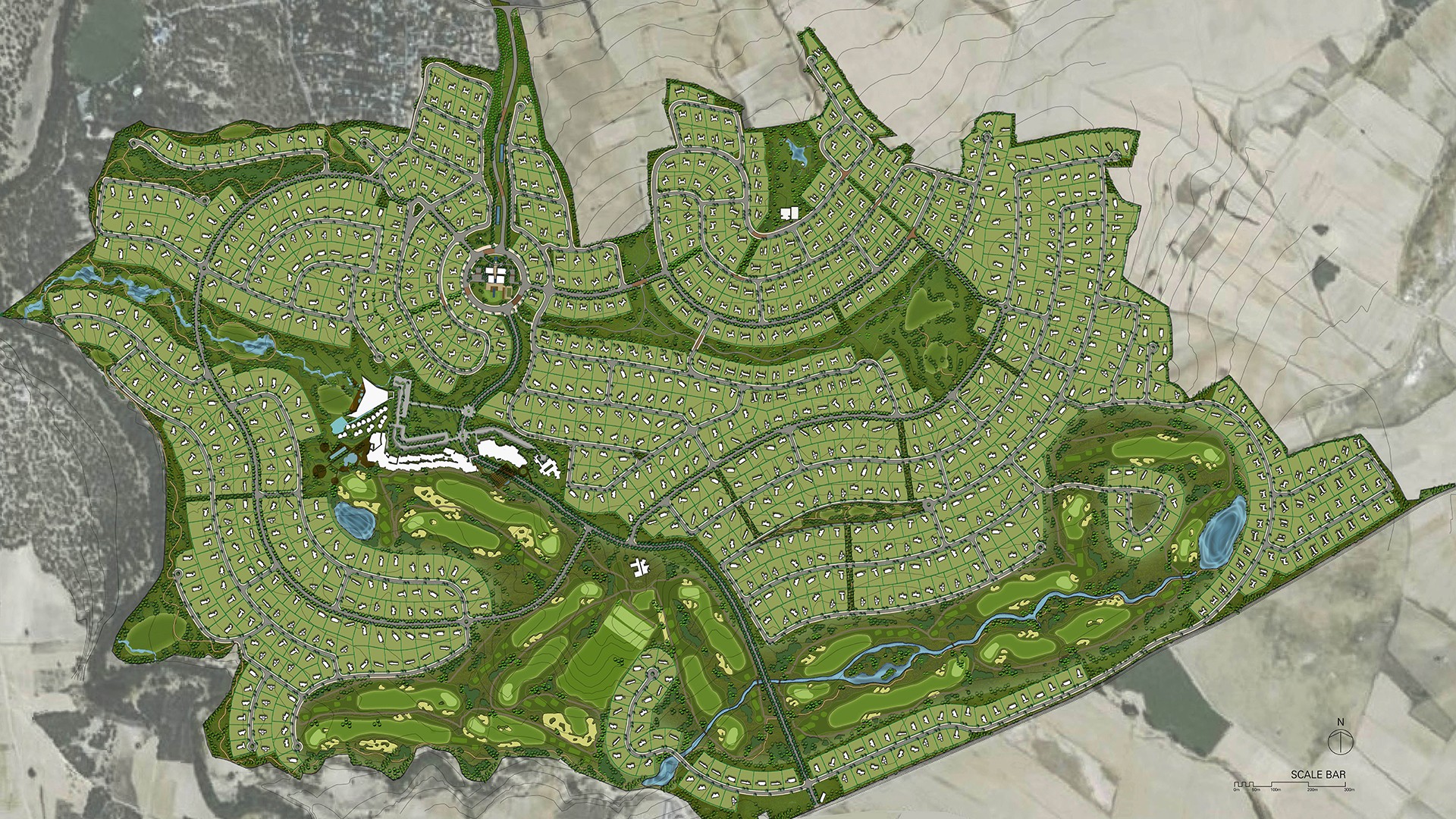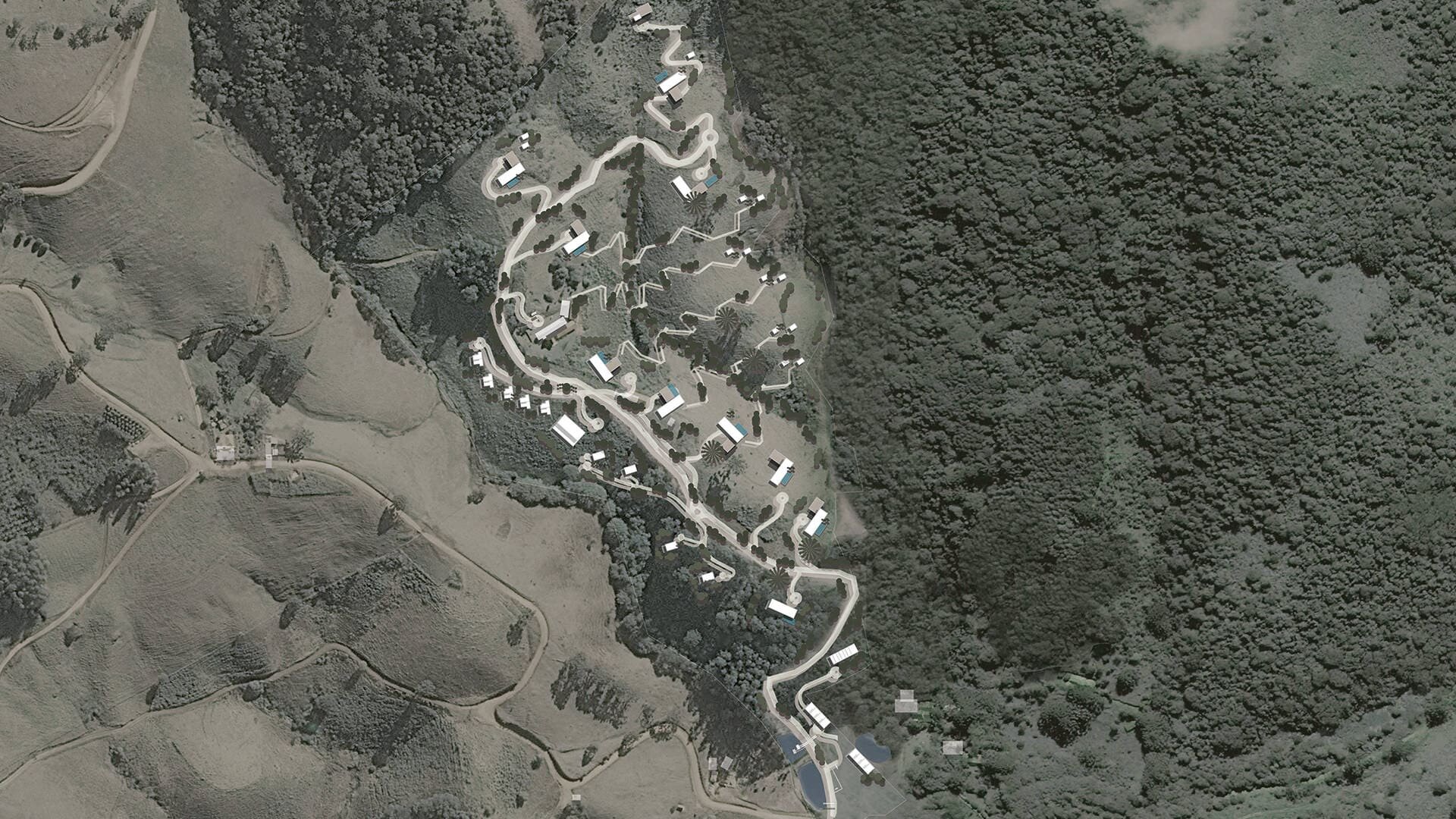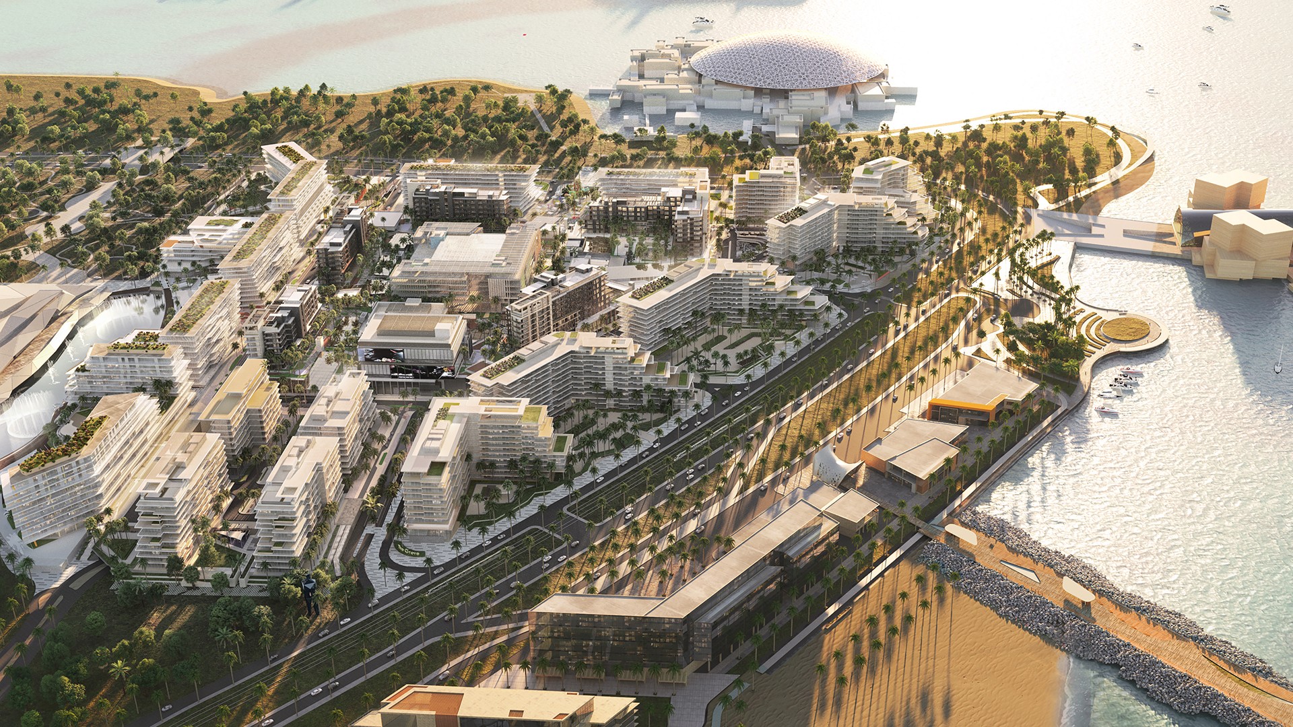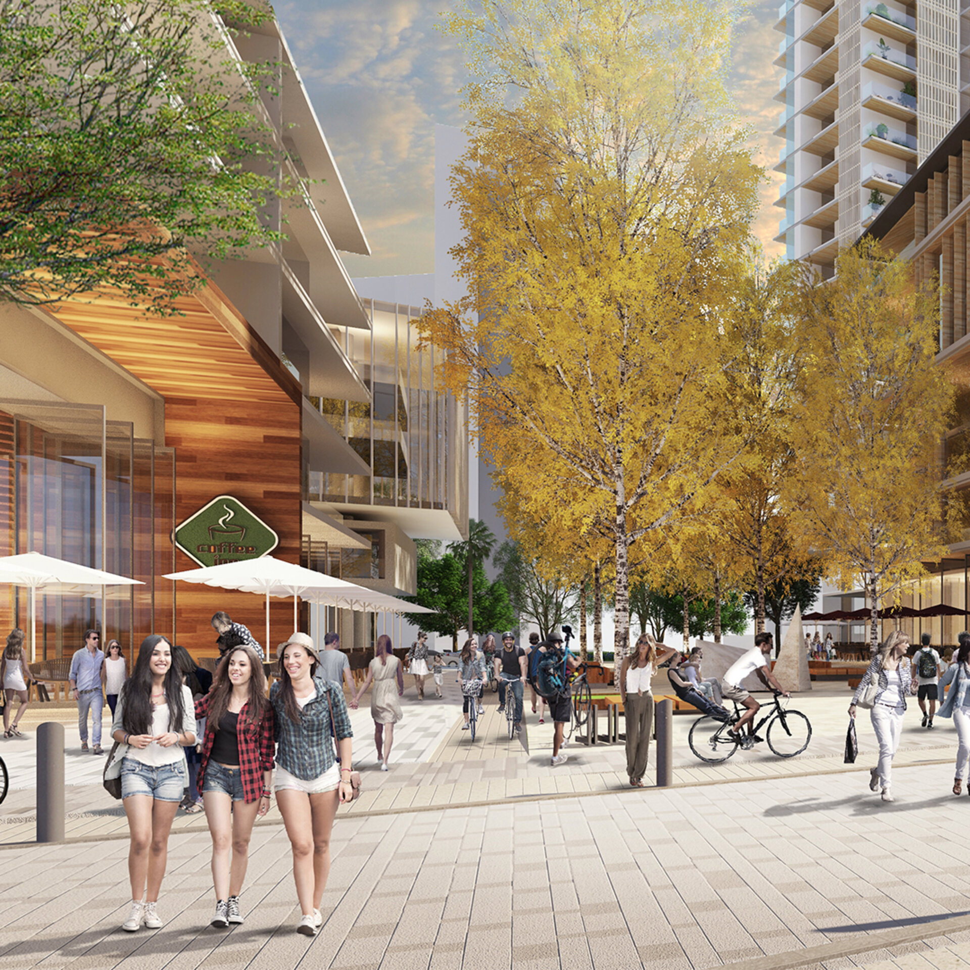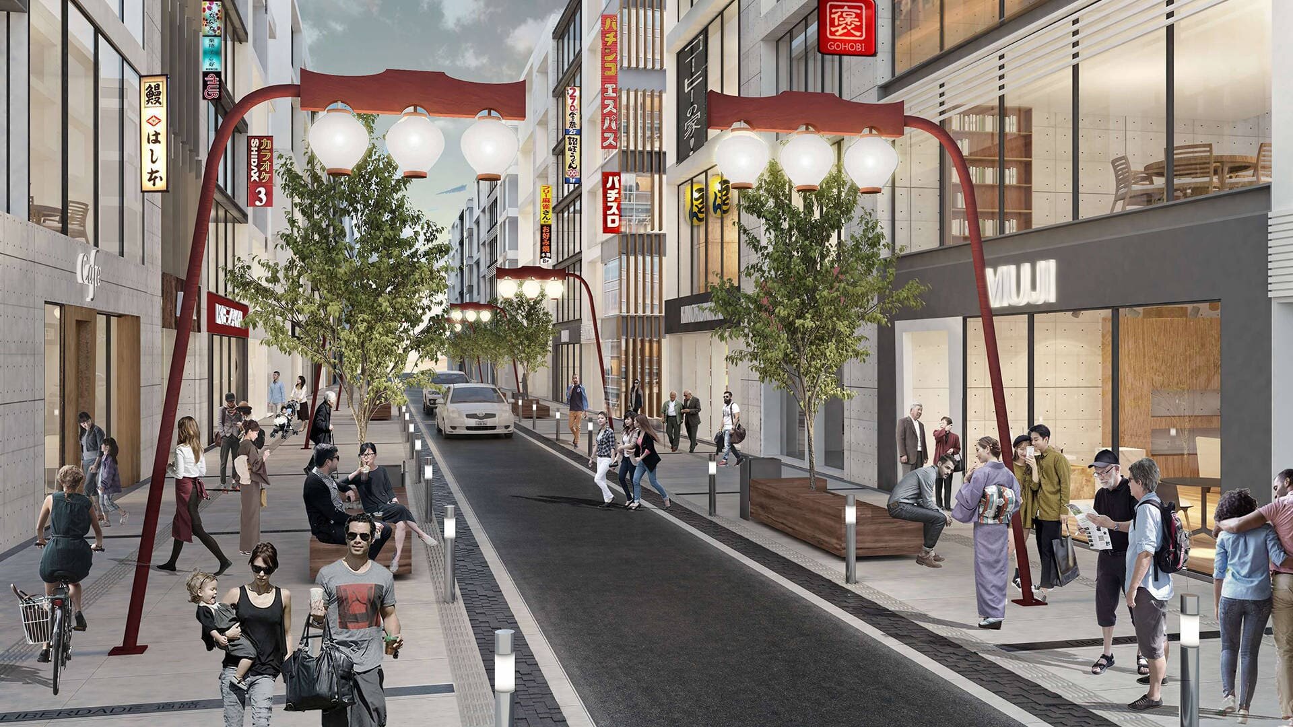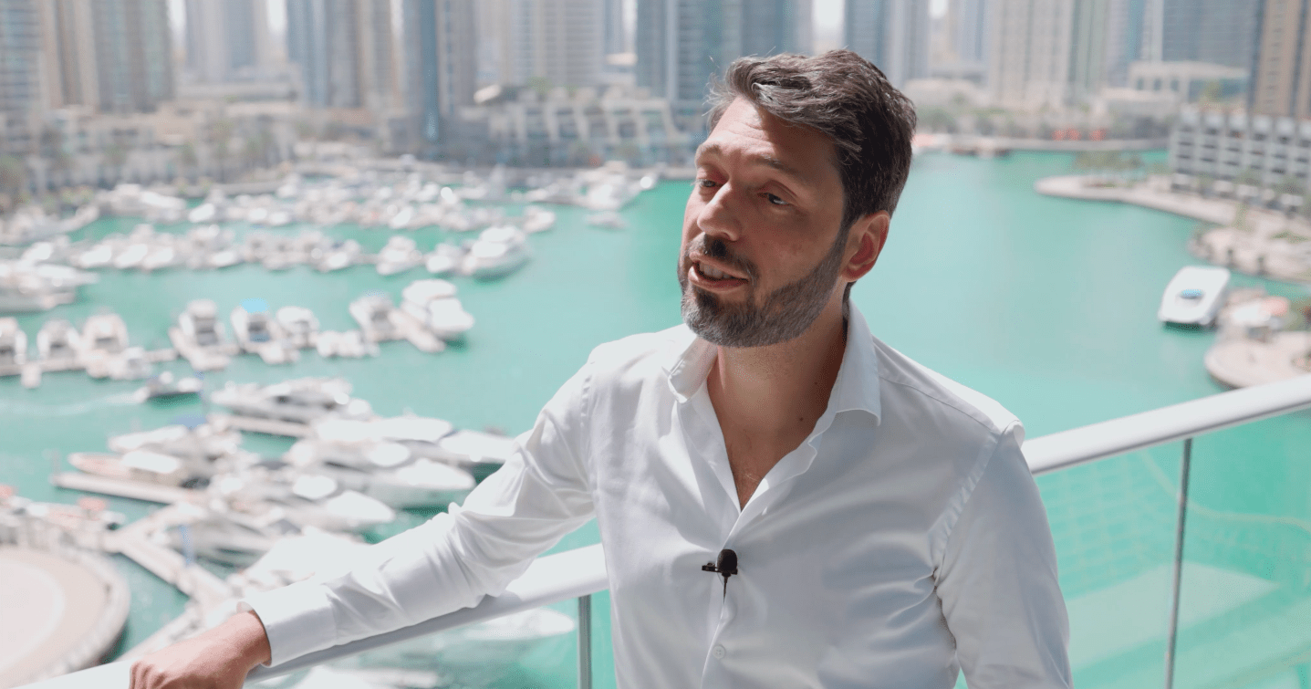CLIENT
Dubai Hills Estate
PROGRAM
Residential
SIZE
Landscape 7,400 m²
SPECIALITIES
Landscape
COLLABORATION
LW Design
SHARE
The landscape re-shaping residents’ day-by-day life
By providing an outdoor environment that is creative as well as functional in many ways, the concept design for the common areas of four towers in Dubai Hills had its focus on residents, their needs and expectations. The effort was taking advantage of beautiful views but was also about benefits and common-sense additions.
The concept was thinking on those areas as elevated parks so that an ordinary children’s play area also has the added advantage of being easy to keep watch at children. The surrounding areas can be equipped with open-air gyms for the senior residents to have a place for healthy recreation and socialisation. Lighting is another tool used for creating beautiful landscapes and aids in increasing safety.
Spaces and areas in and around this 4 towers become more aesthetically pleasing as they undergo landscaping, which include green lawns, designed children’s park, trees for shade, sitting areas, water features and other spatial configuration.
Including beautiful, well-maintained trees and landscapes in this mixed-use complex has added substantial benefits, not just in terms of aesthetics but also property value.
The elements incorporated and utilised in landscape were chosen based on demographic factors, looking forward achievingefficient design. Layout and materials applied involved the evaluation of the site’s characteristics. The process which includes inputs from professionals like engineers and ecologists. Besides, the landscape had to be inclusive in its focus and facilities for all age-groups.
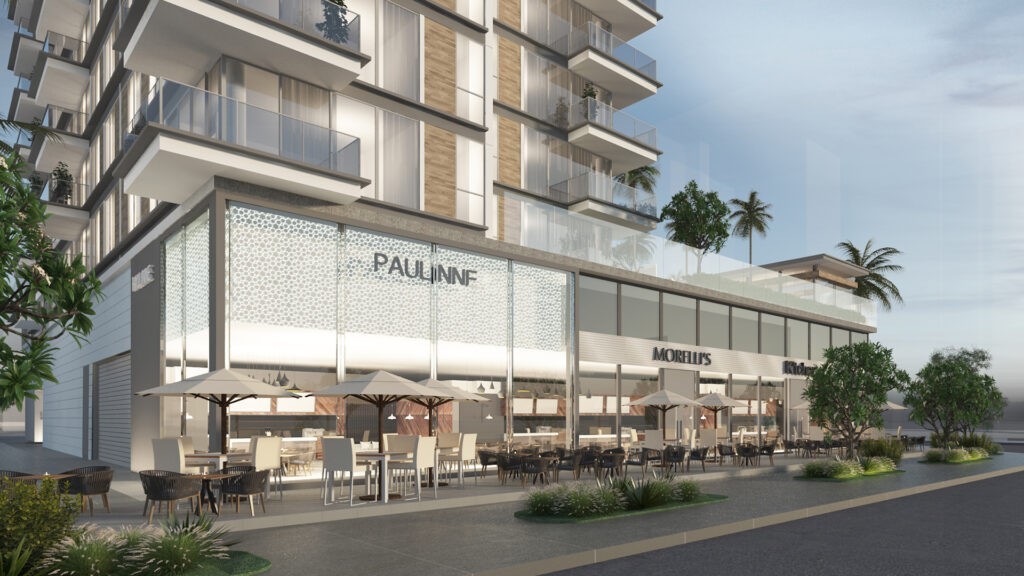
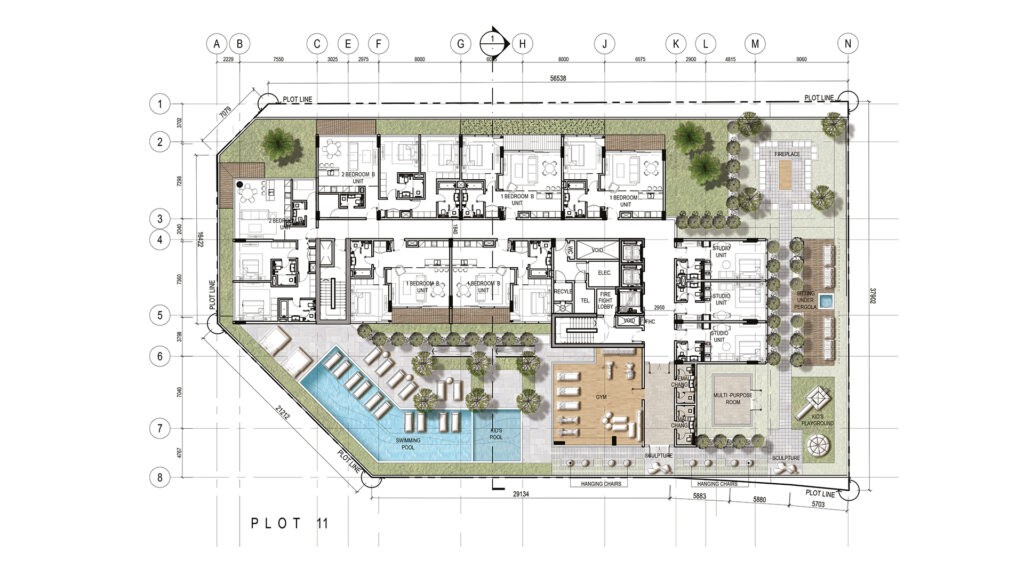
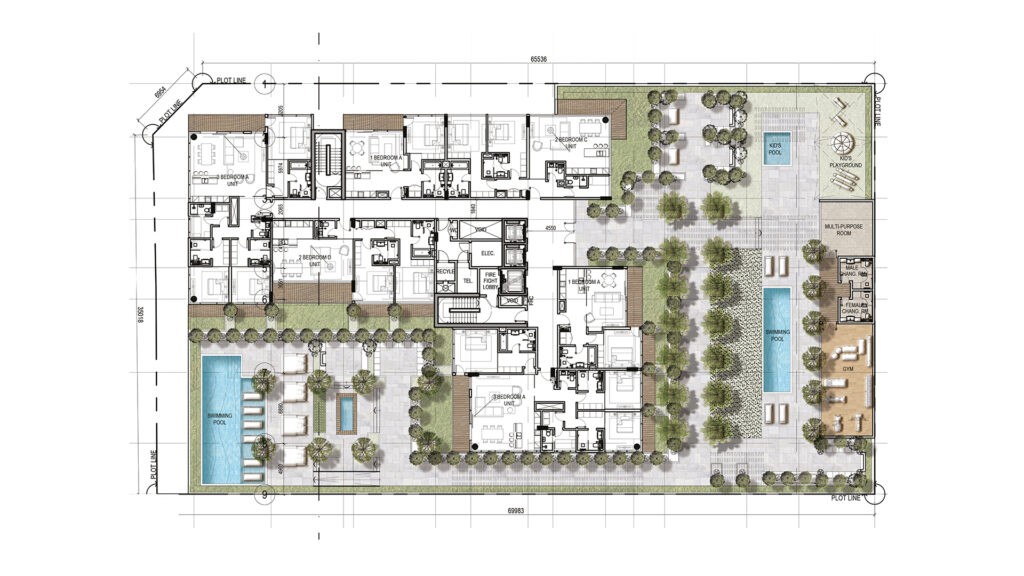
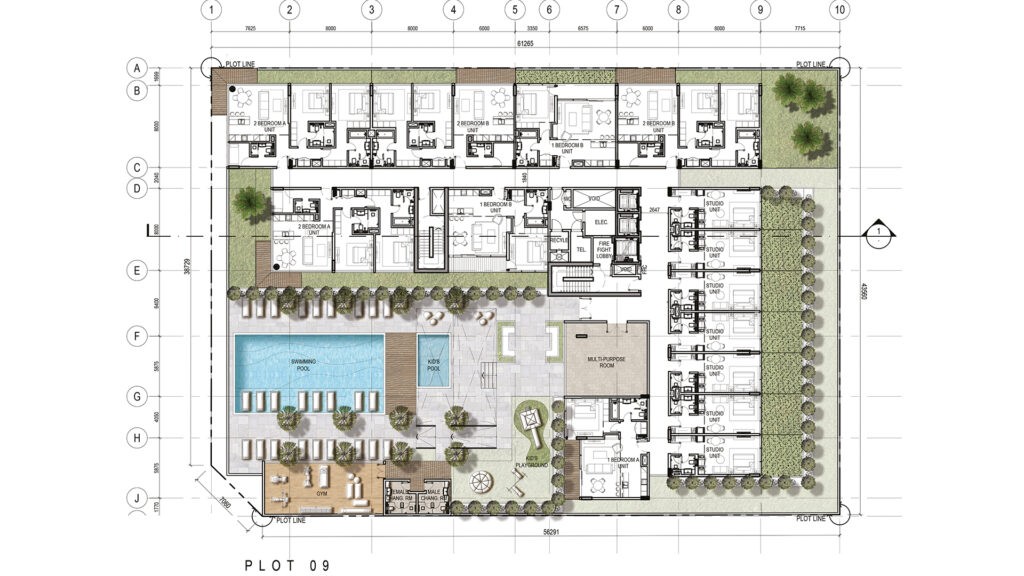
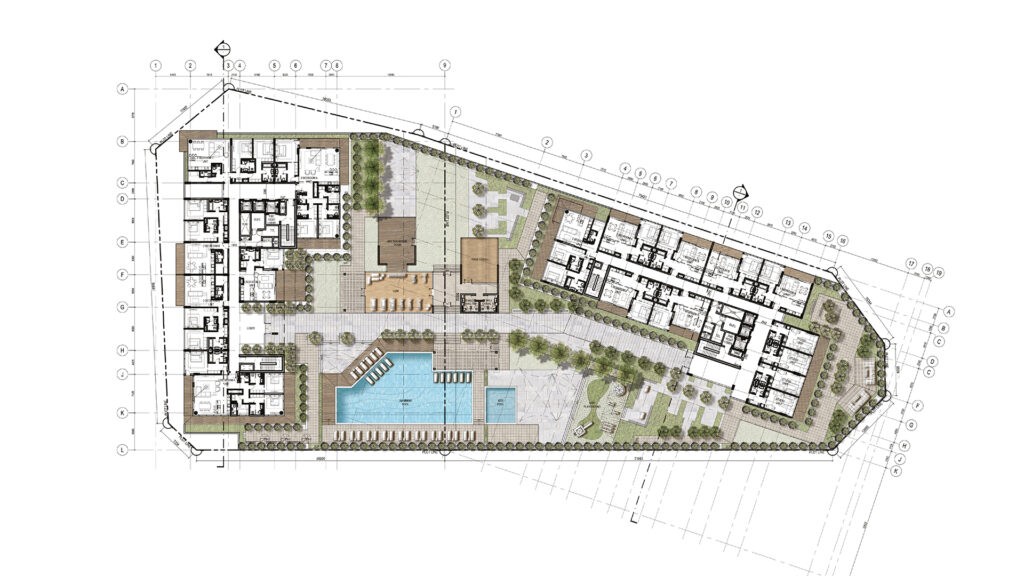
RELATED CONTENT
