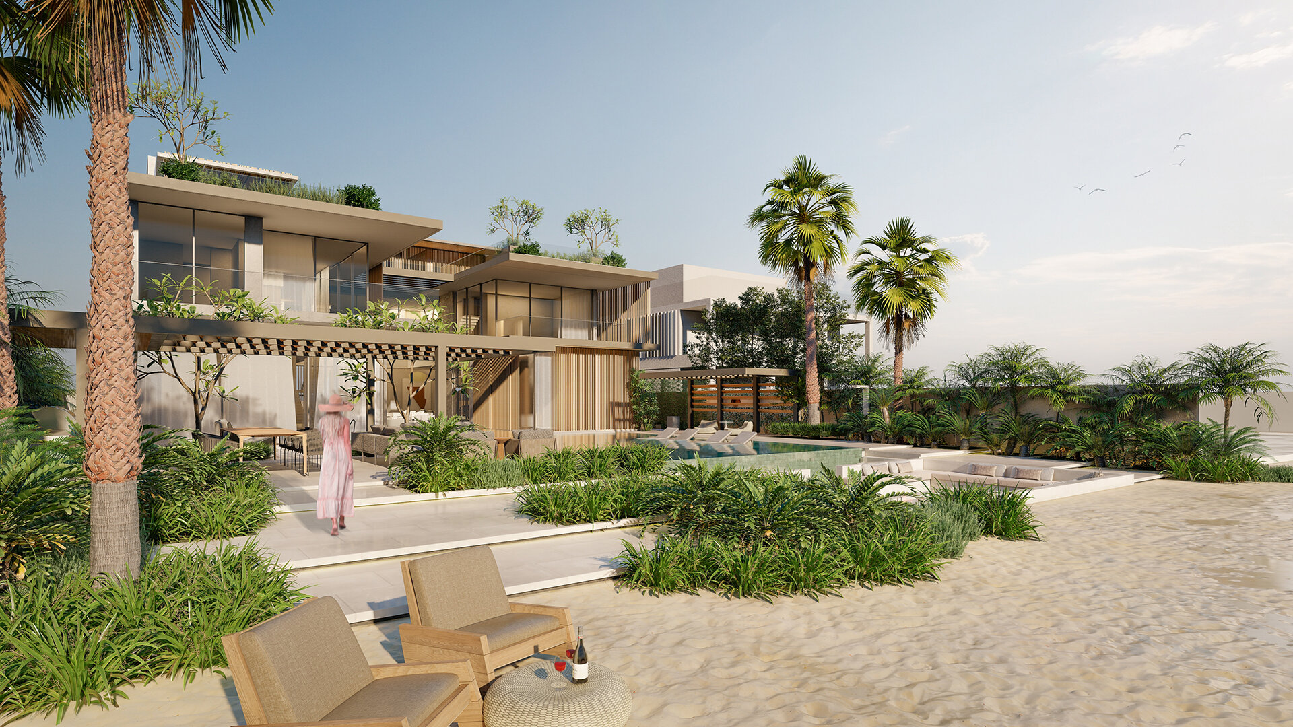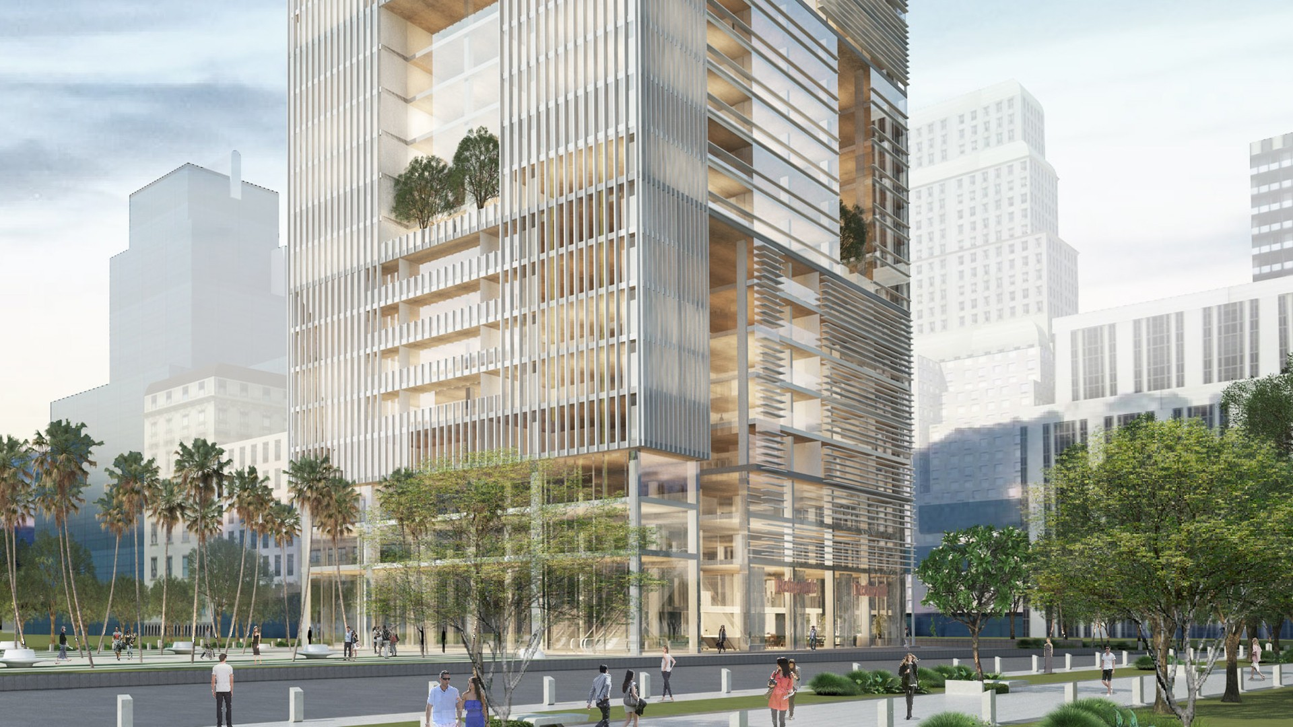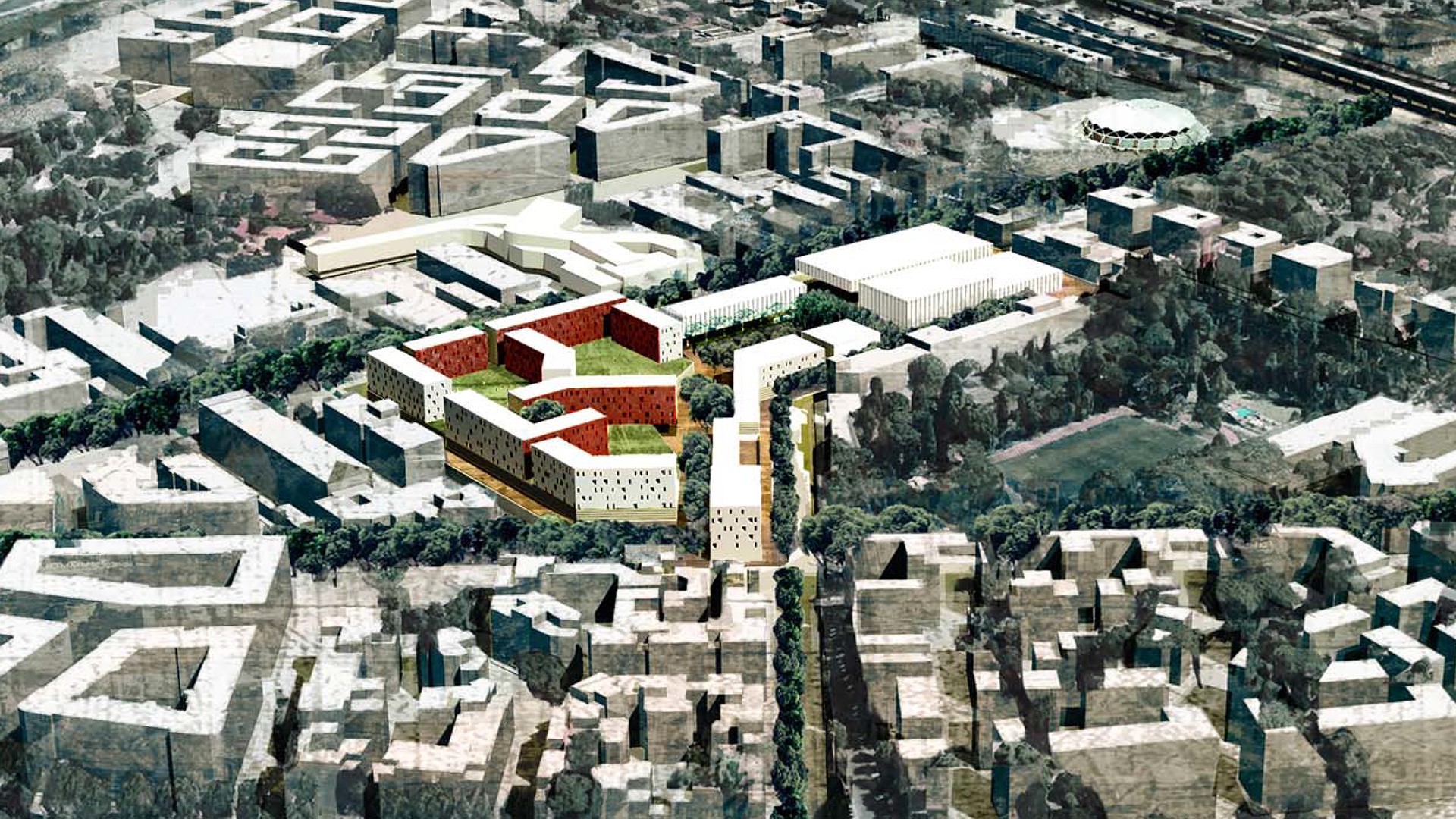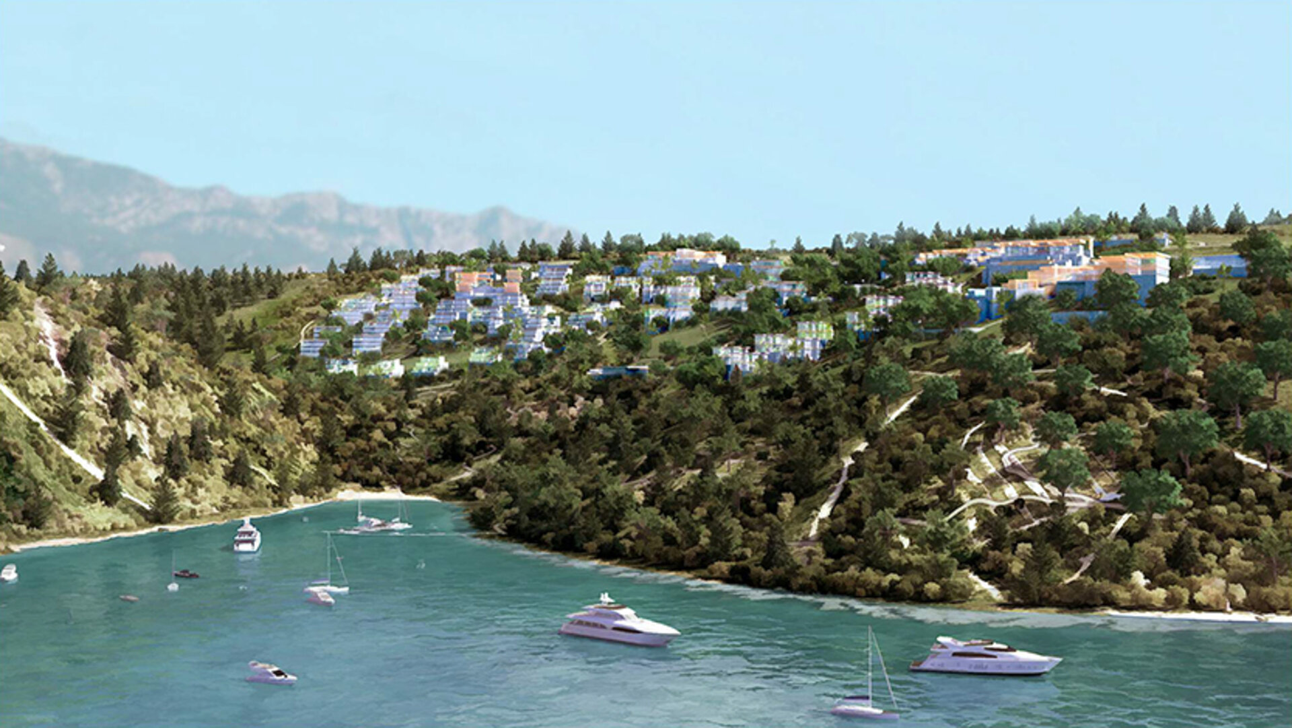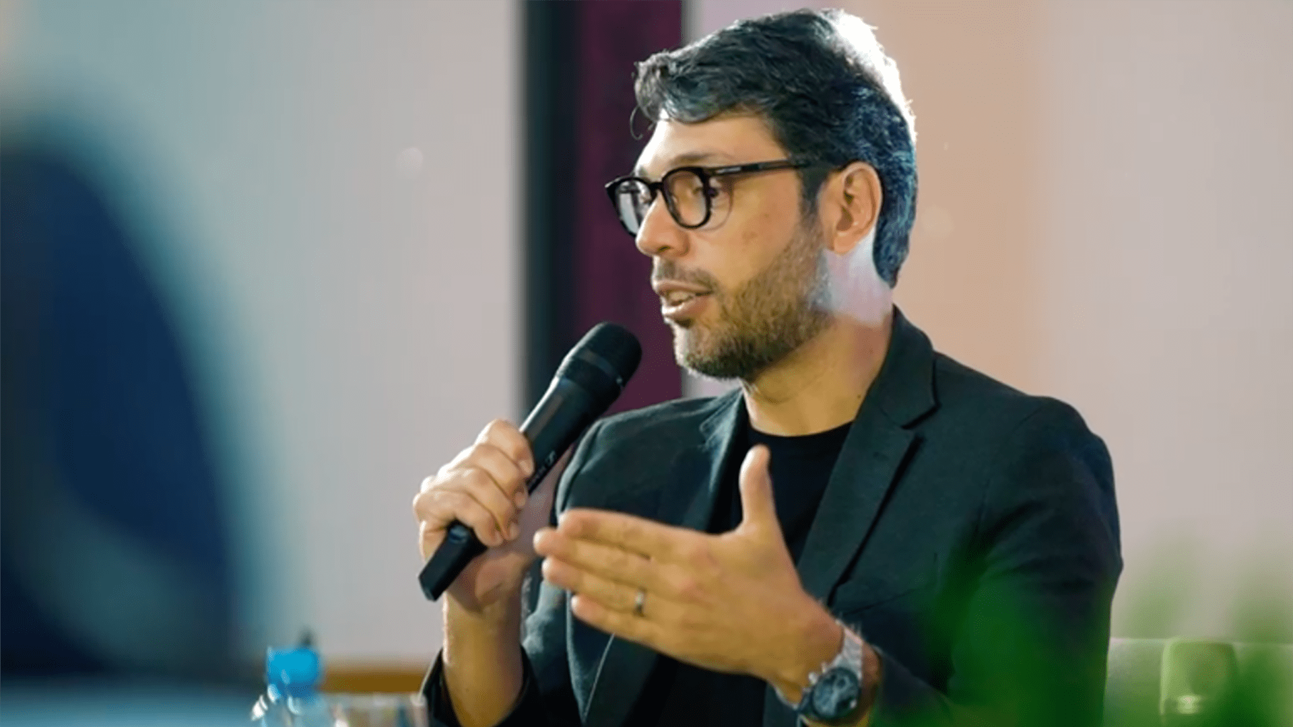CLIENT
Lyon Capital
PROGRAM
Residential, Serviced apartments, 3 and 5-star Hotel, Commercial, Conventions, Retail, Restaurants
SIZE
Site 5,100 m², GFA 41,500 m²
SPECIALITIES
Urban Design, Architecture
COLLABORATION
LW Design
SHARE
Architectural design for urban-scale development accommodating a variety of mix of uses
Located on São Paulo’s brightest new addition to the luxury retail and corporate scene, Olímpia Tower is a high-rise mixed-use development designed to re-interpret class-A urban living.
Sitting on a narrow plot and soaring 34 stories into the sky, the development comprises 100 distinguished residences and 80 branded apartments that enjoy unlimited pass to the amenities of the 5-star hotel, including spa and sports facilities.
CONDE Design Urbano conceived this project in partnership with LW Design, and the combination of these specialties was essential to achieve the functional design of the complex, and the desired quality of architectural landmark.
An urban-scale statement within São Paulo’s skyline
Olímpia Tower is a new project planned for the capital of São Paulo State incorporating residential, hospitality and commercial uses arranged vertically within a high-rise tower with a new promenade-style park as front yard and featuring a series of sky gardens to accommodate a diverse range of amenities.
The design stacks nine floor-types above ground, each one measuring its own number stories in height to accommodate the program. This strategy defined a distinct visual identity inspired by classical architectural composition, in plan and elevation, solving on an elegant way a complex and yet clear system of access and vertical circulation.
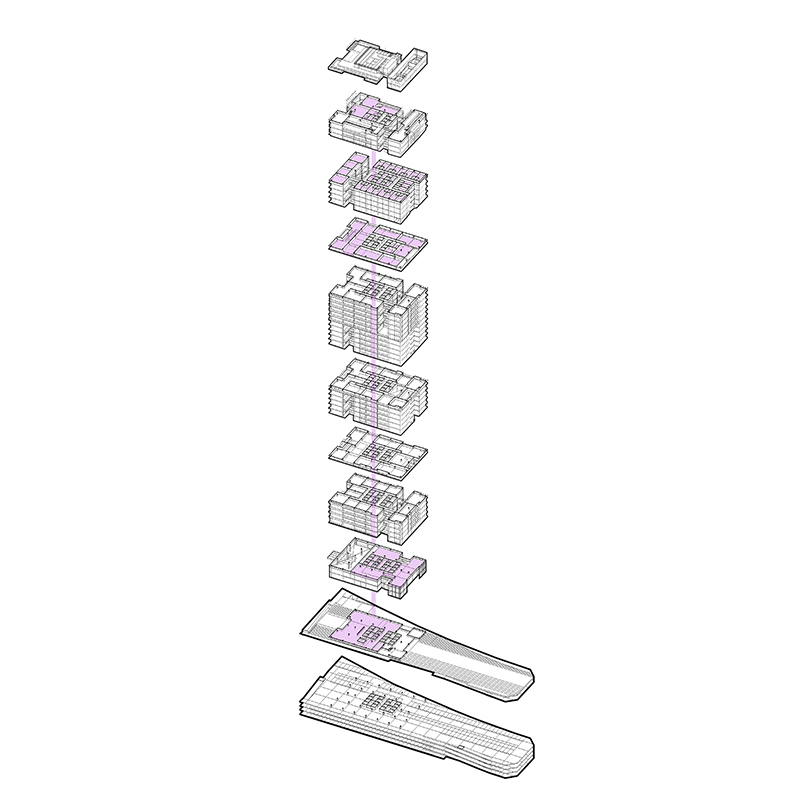
Creating an ‘urban living façade
To open towards the city while keeping passive cooling approach to thermal comfort, the smooth glass curtain wall of the tower was dressed by a layer of movable vertical louvres that envelops the tower and selected common spaces, creating an ‘urban living façade.’
The residential component strives to promote a sustainable mix of unit types within floor layouts planned with focus on well-being of its residents, while separating its access from hospitality components –3- and 5-star hotel and serviced apartments, as well as the sky bar at the bottom of the hotel block.
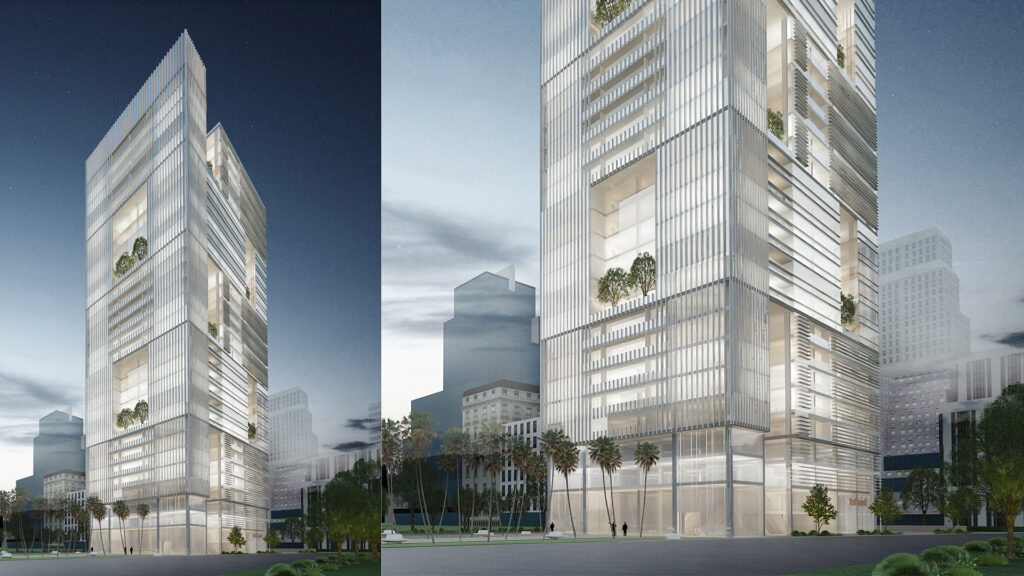
Building address and movement
The program within the base of the tower was organized to provide unique address for each of its uses such as hotel, convention, and different residential types. The tower placement was envisaged to define front and back yards, activating the public space with retail and commercial facilities.
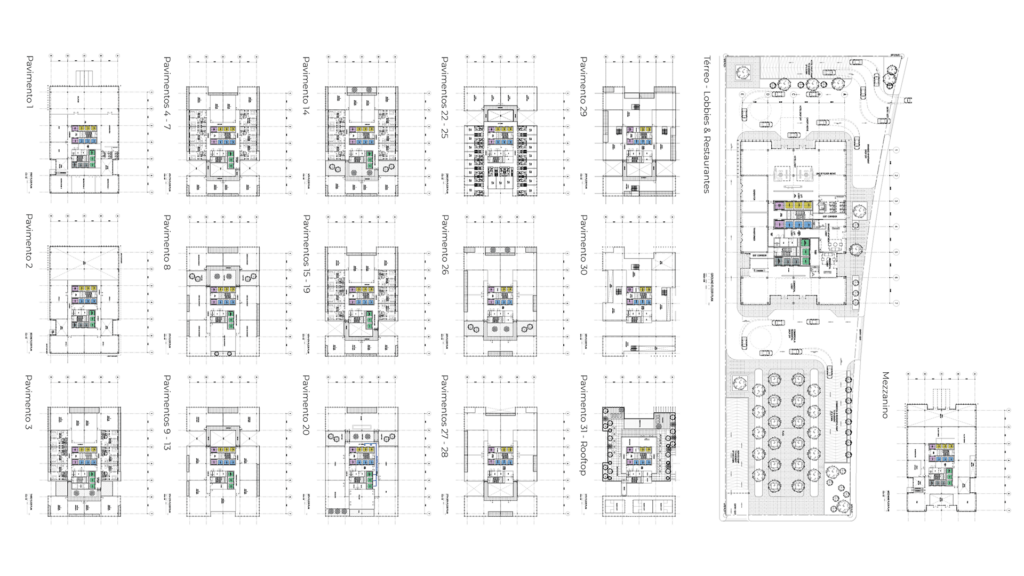
RELATED CONTENT
Building address and movement.
The program within the base of the tower was organized to provide unique address for each of its uses such as hotel, convention, and different residential types. The tower placement was envisaged to define front and back yards, activating the public space with retail and commercial facilities.
