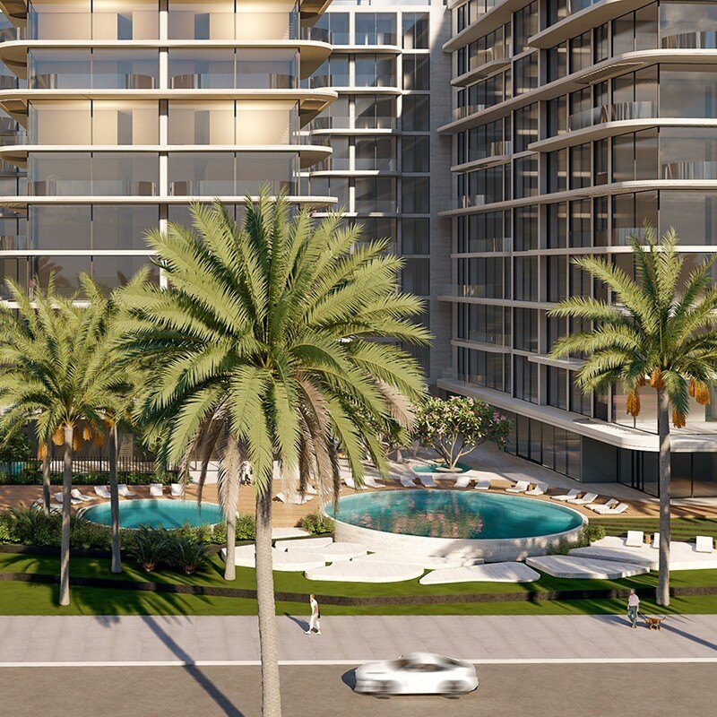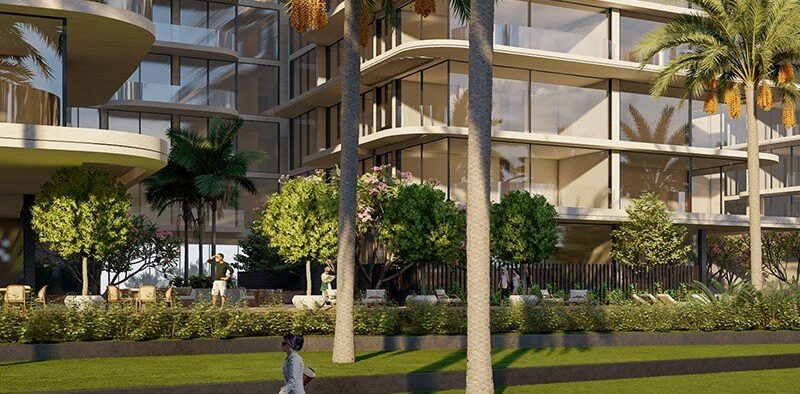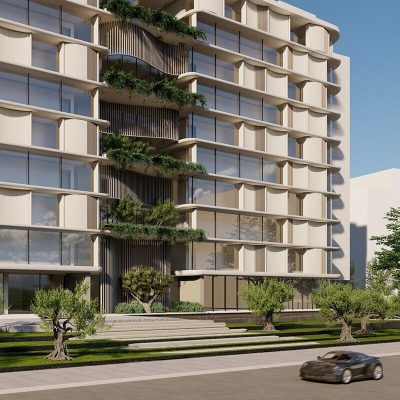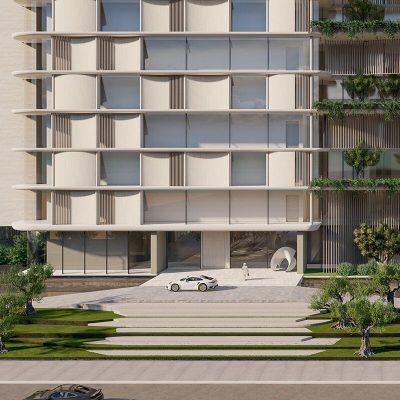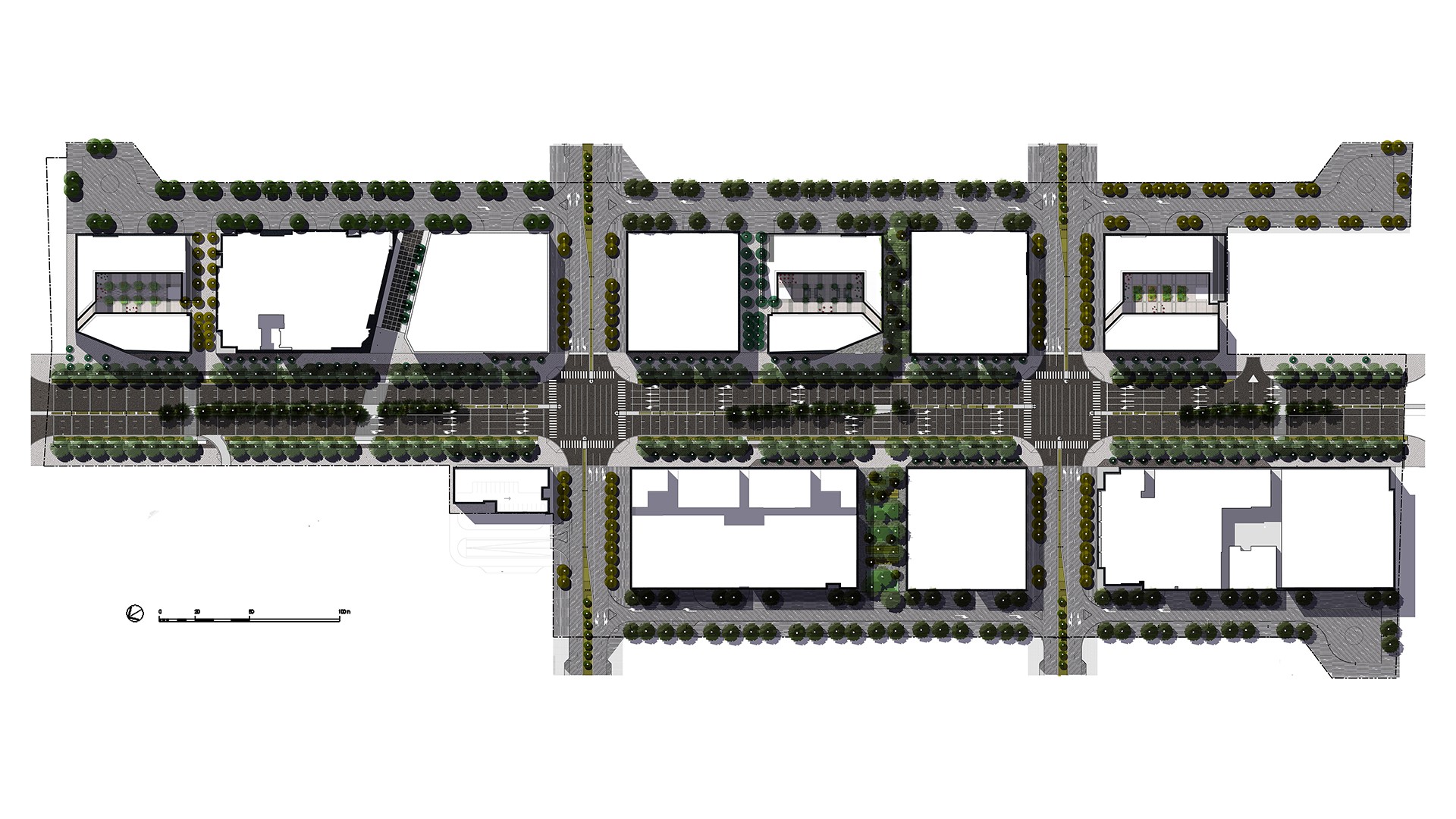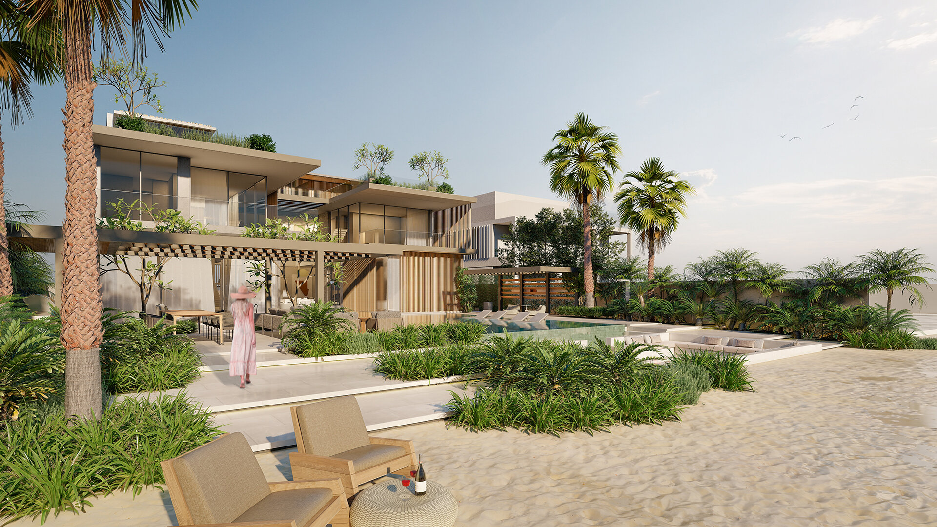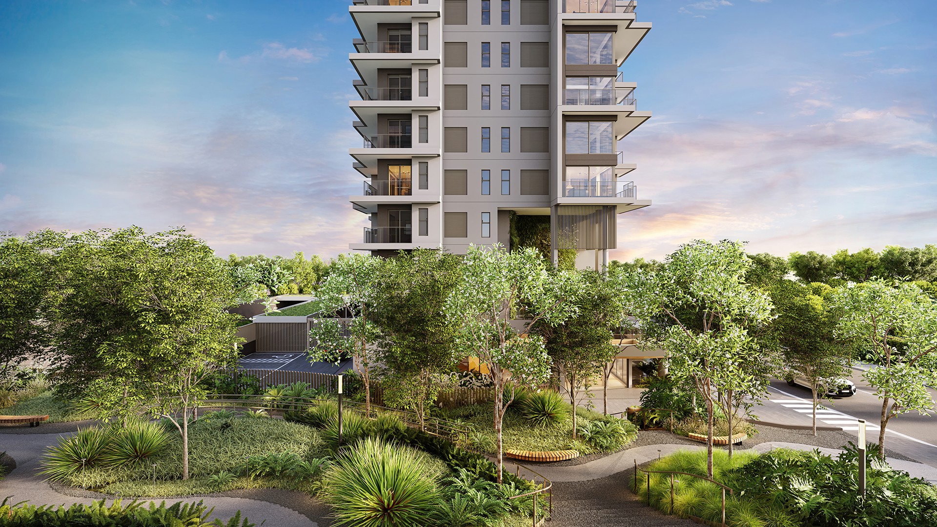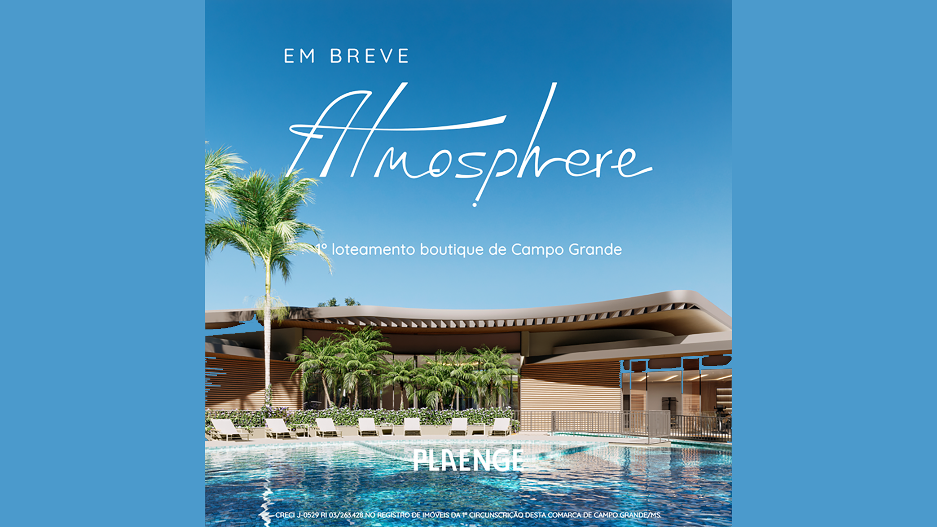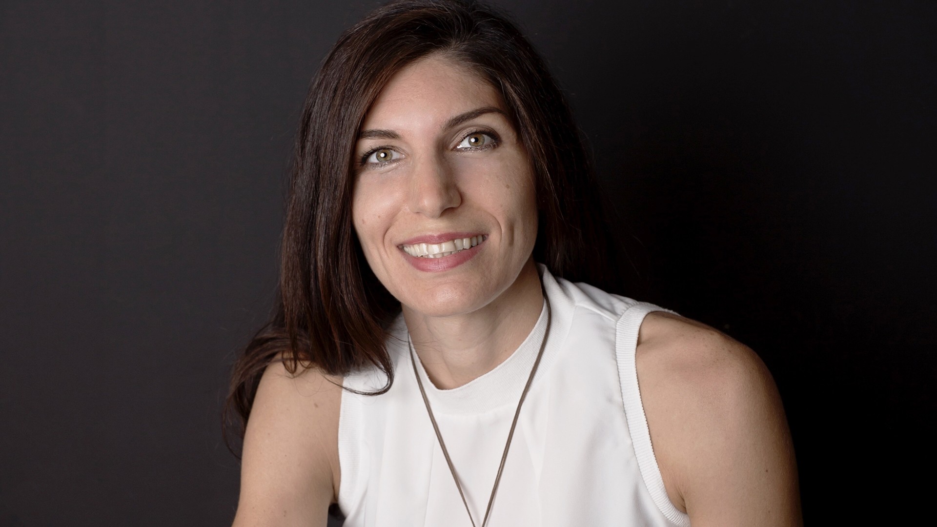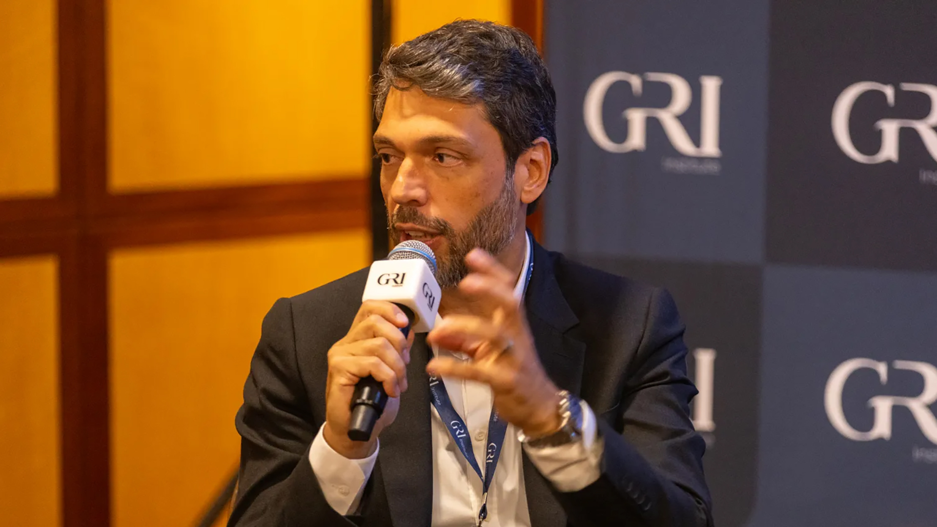CLIENT
SHUUA / Waldorf Astoria
PROGRAM
Serviced Apartments
SIZE
Site 11,180 m², GFA 26,270 m²
SPECIALISMS
Urban Design, Landscape
COLABORATION
LW Design Group
SHARE
This high-end development will be a stand-alone residence at the Palm Jumeirah Crescent, in Dubai, with access to the amenities of the existing Waldorf Astoria Hotel, meeting the expectations of this luxury brand.
CONDE Urban Design was engaged for site planning and program staking and, later, landscape design for all outdoor areas including split out of Fitness Center and Club Room, and Lounge Pool and its Terrace, with a clean landscape design that reinforces and frame building features, providing clear views to the sea and, yet privacy for the residents from the hotel guests.
The Waldorf Astoria is synonymous with luxury, offering residents and other visitors not only a tailored experience upon arrival, but also the best amenities expected of a world-class residence.
Building and site planning
The uniqueness of the building form comes from the organization of its components and the experience of the resident rather than from a grand formal architectural gesture. It comes from the inside out and the experience of the place was envisaged as memorable one for residence, guests, and staff.
Connection to nature
The landscape design considers the link to nature throughout the project, including the ground floor gardens, the entry, the walk to the Waldorf Astoria Hotel, unit terraces, roof top access. Use of water and natural building materials were considered to provide comfort through its natural aspect.
Creative efficiency
This is a commercial project that required careful attention to use of the allowable area, leading the design team to both conventional but also unconventional solutions. That has driven the building form as well as its relation to surround open spaces.
CONTEÚDO RELACIONADO
