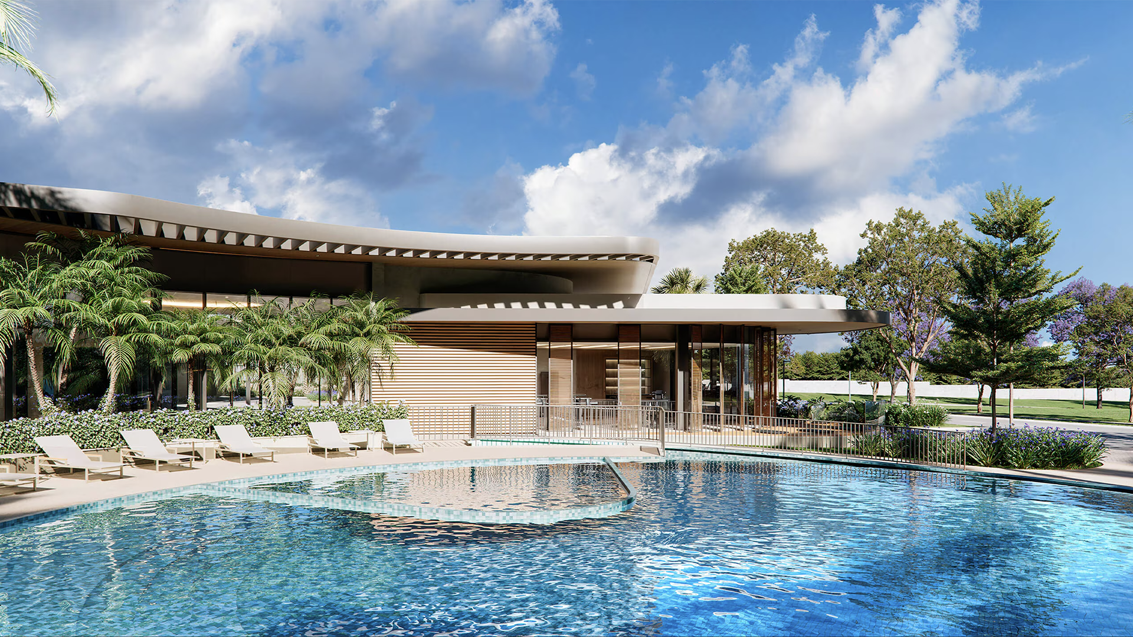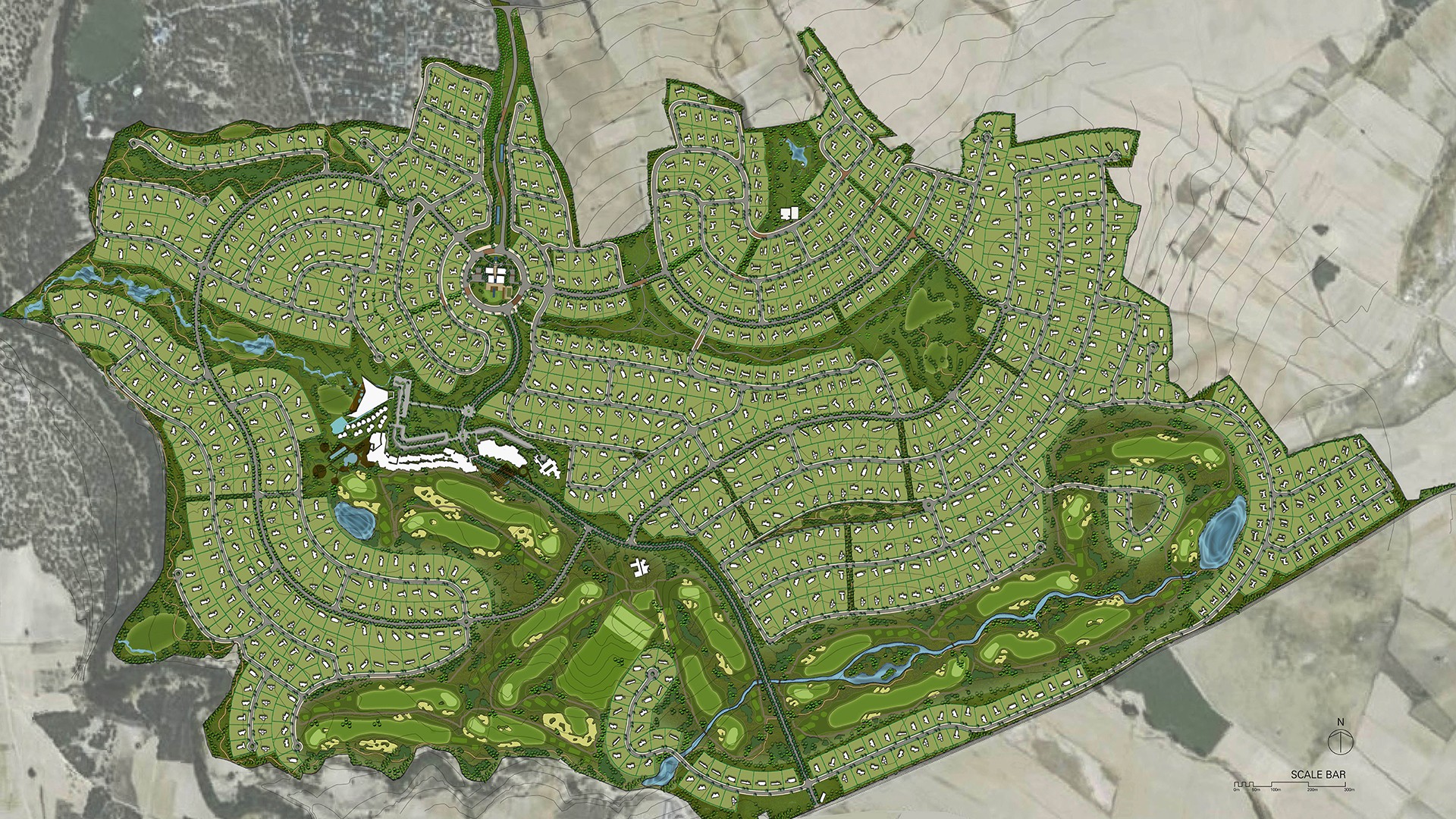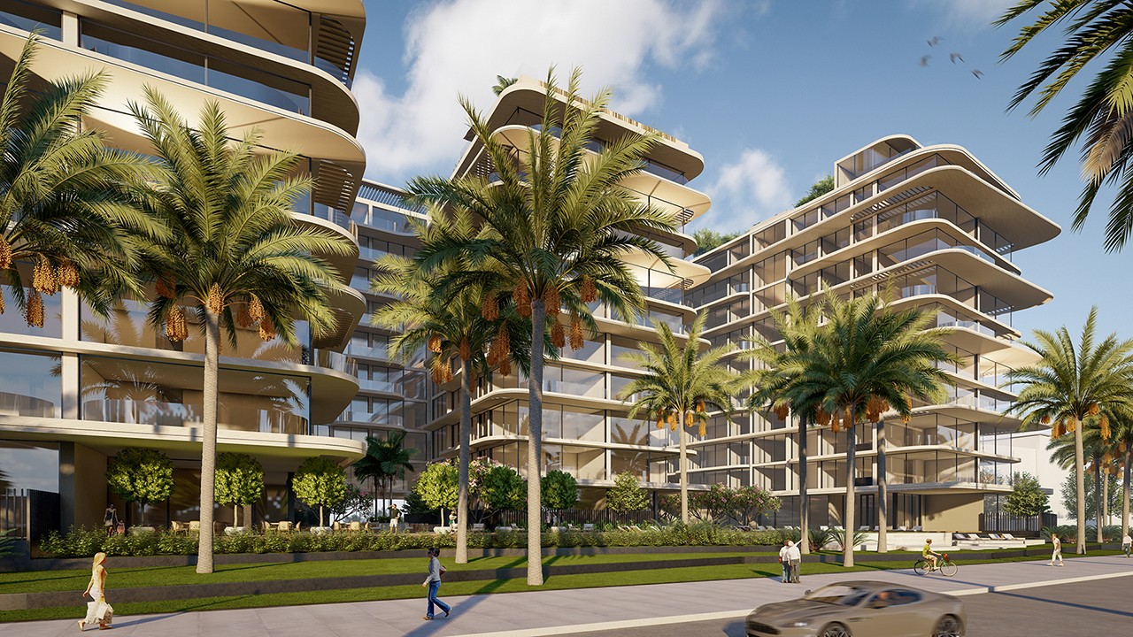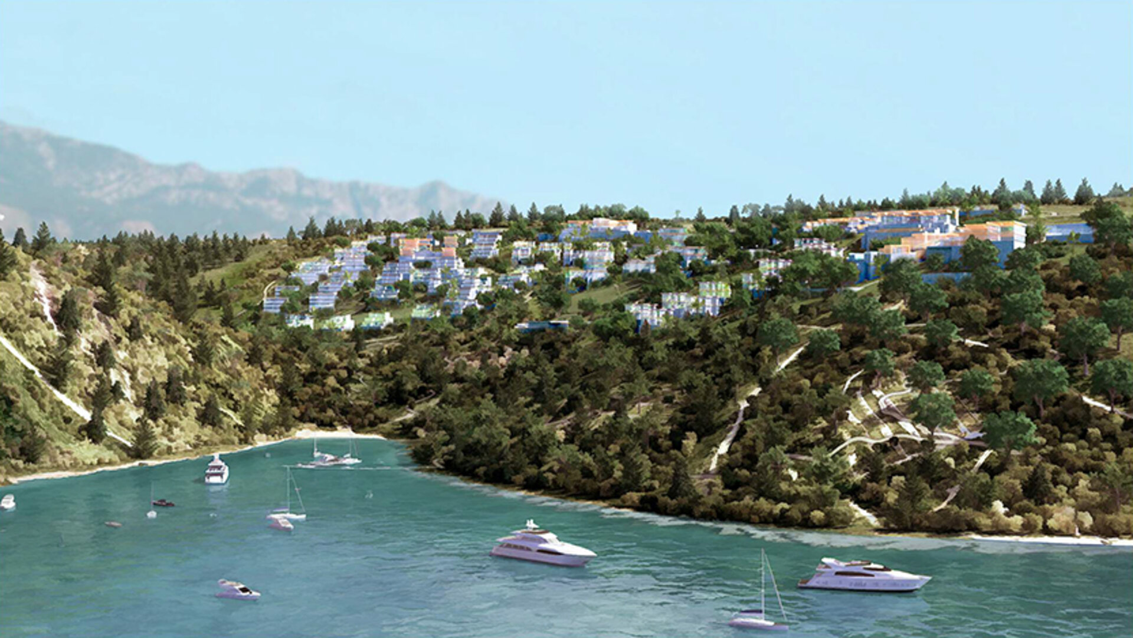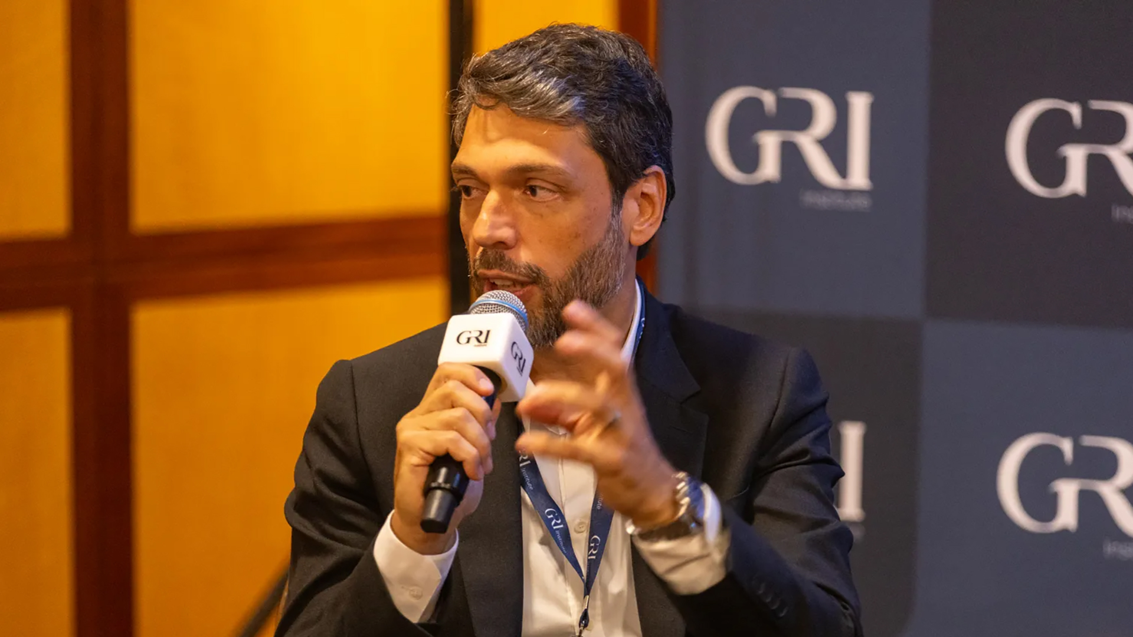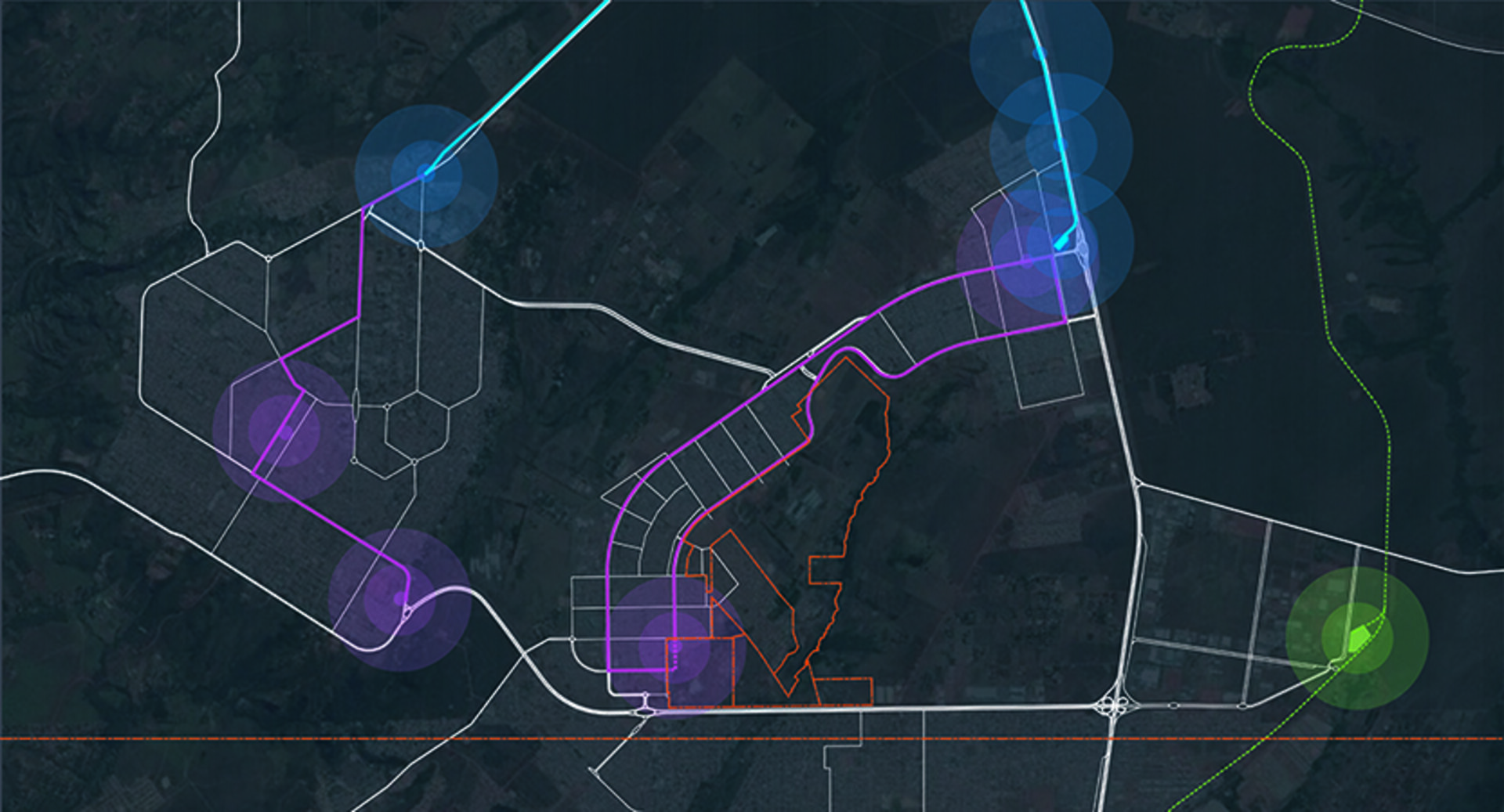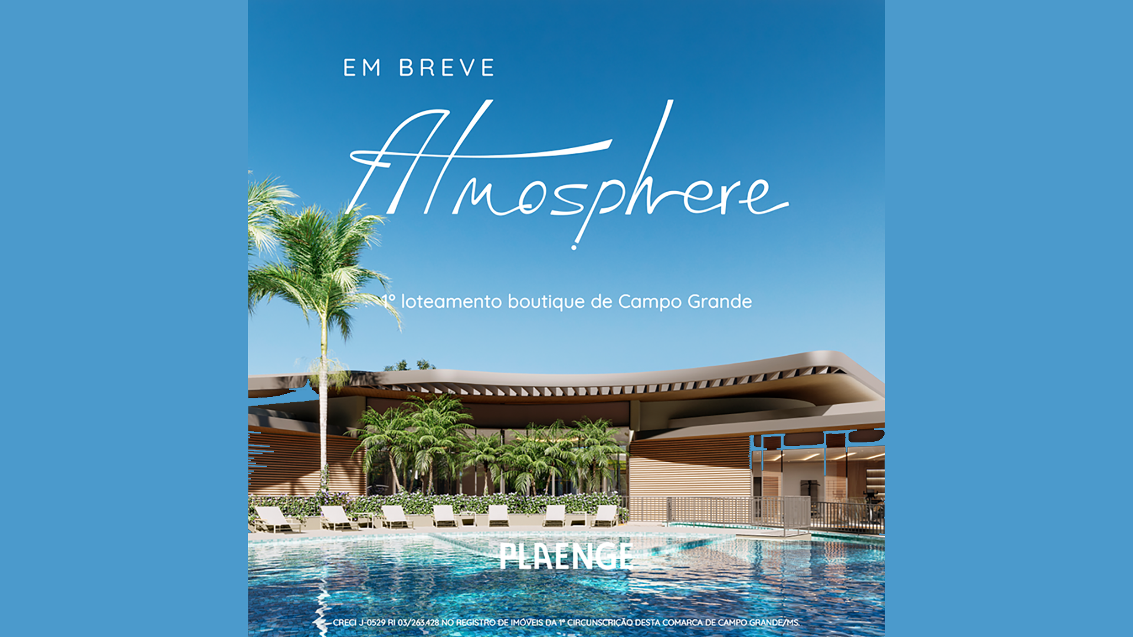CLIENT
Rotana Hotels
PROGRAM
Hotel, Convention
SIZE
Site 2.200 m², GFA 13.100 m²
SPECIALISMS
Urban Design, Landscape
COLLABORATION
LW Design
SHARE
A privileged and challenging placement created an iconic building.
The Rotana in Khartoum is of a contemporary nature designed to flow through and between the building. CONDE Urban Design has developed the feasibility study for the complex, supporting the choice for the site and defining a program staking carefully positioned on the site taking special attention to views to both Blue and White Nile Rivers.
The landscape for the complex was later designed by CONDE Urban Design, providing a tailored setting for the Architecture, based on the warm and greenish ambience foreseen for the complex outdoor environment, while adapting to local context.
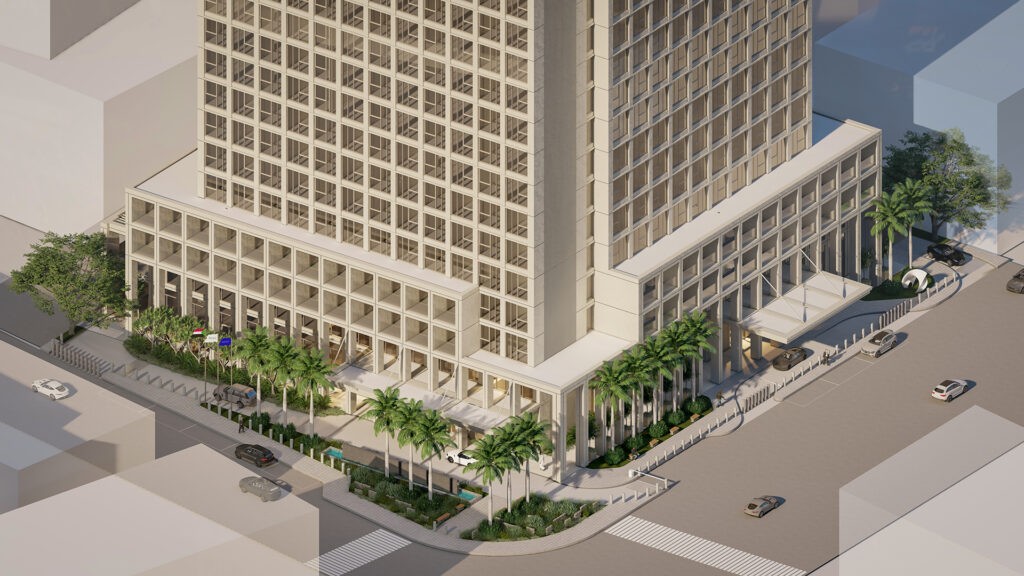
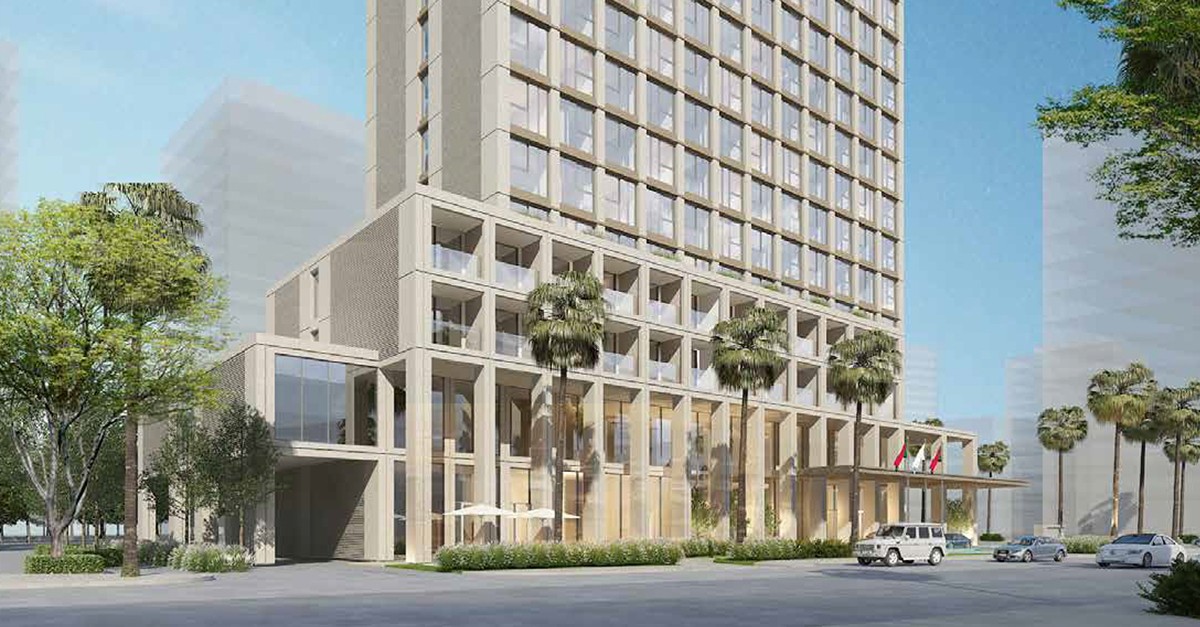
The hotel consists of 120 5-star units, 100 4-star units and another 60 serviced apartments. With imposing and contemporary architecture, the development prioritizes an aesthetic in line with the region’s standards.
The complex’s landscaping was subsequently designed by CONDE Urban Design, providing a setting tailored to the architecture, based on the welcoming and green environment envisaged for the complex’s exterior environment, adapting to the local context.
At Rotana Khartoum, the building was planned to take most of natural light and shade during the different seasons of the year. This was completed by the landscape setting, where tree lined walks, shaded seating, elegant planting, activity spaces create a vibrant setting to be enjoyed year-round by guests, visitors, and staff.
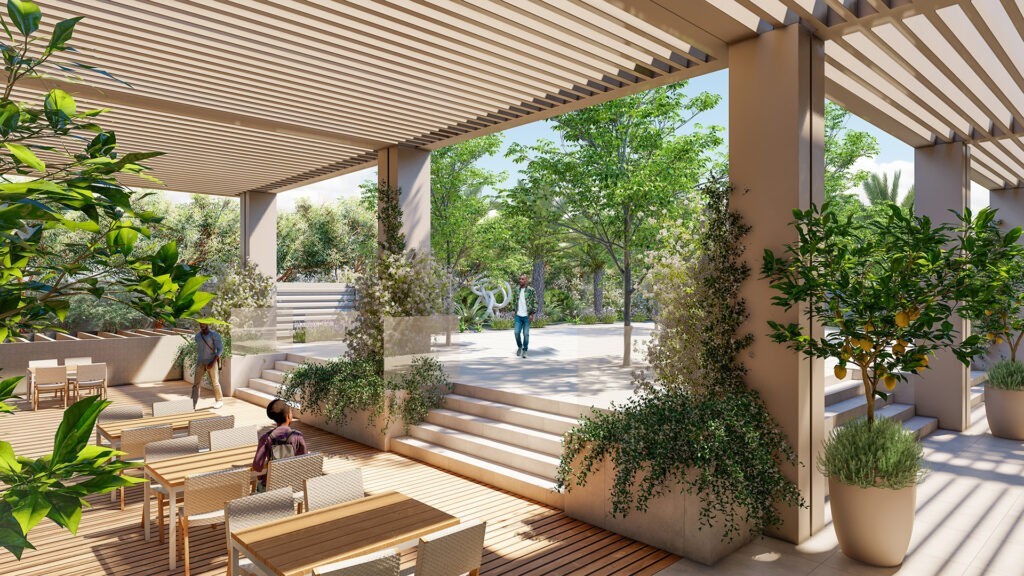
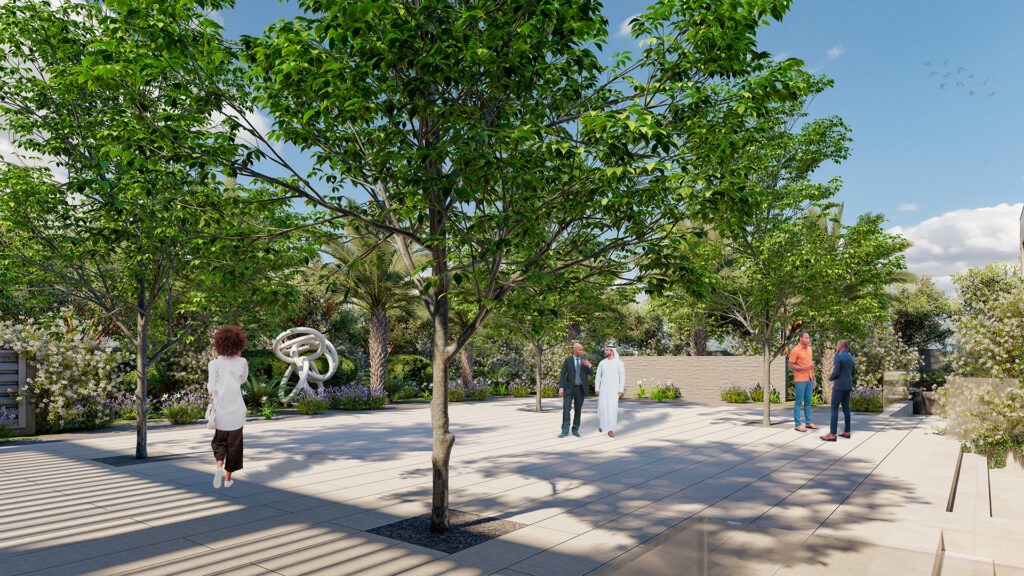
CONTEÚDO RELACIONADO
