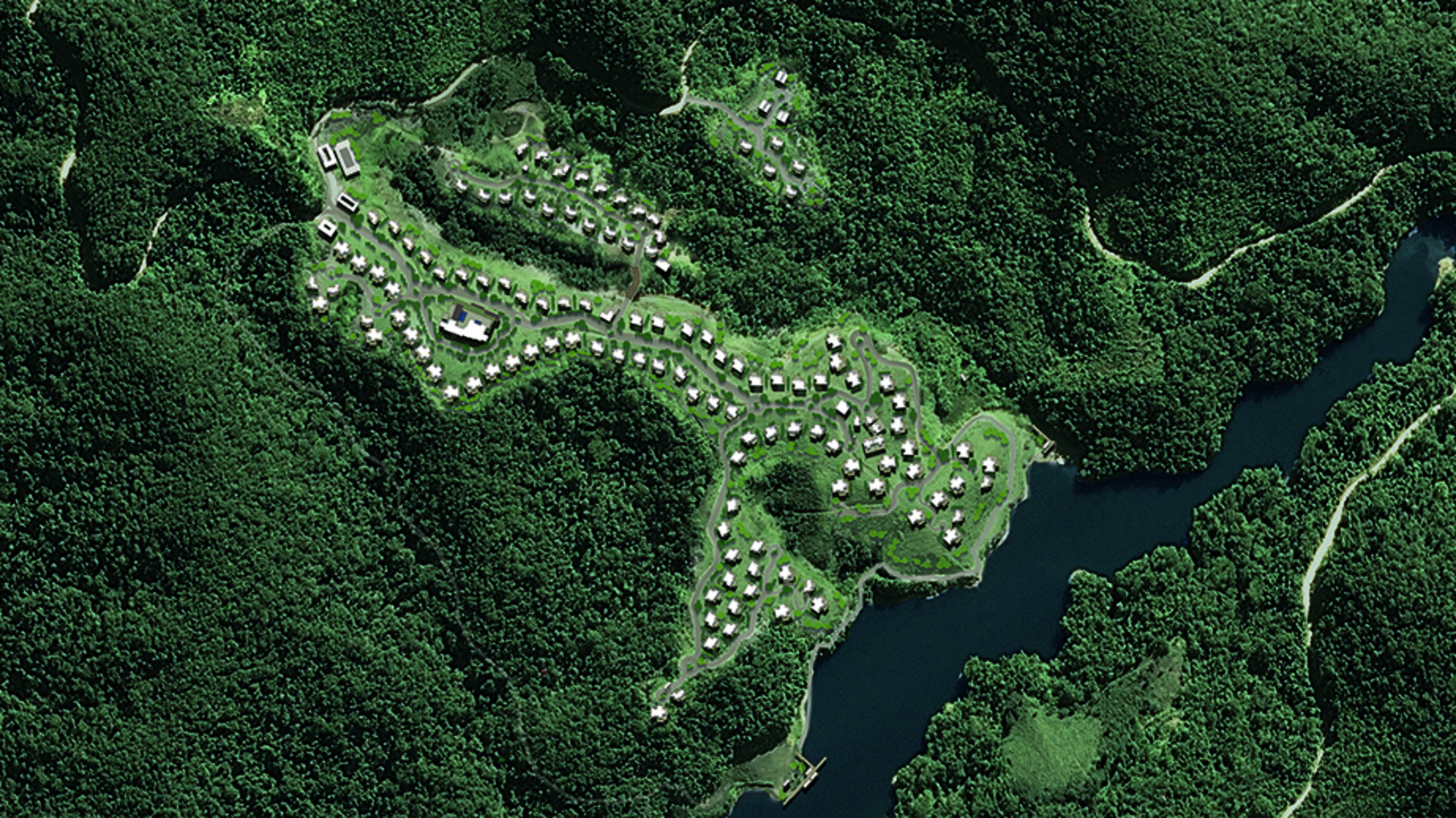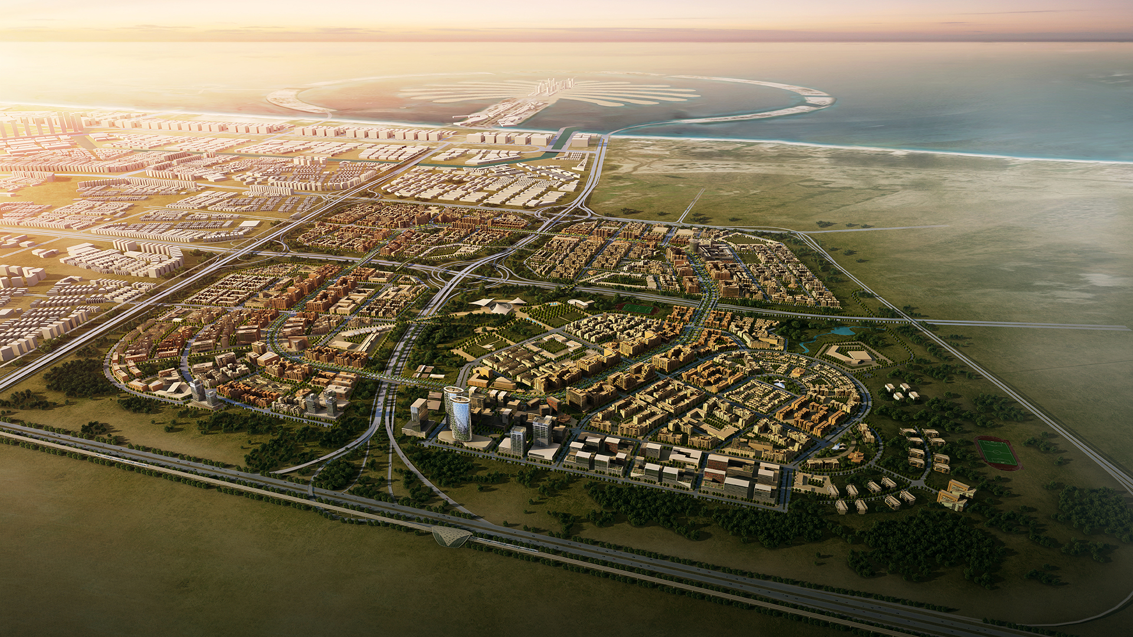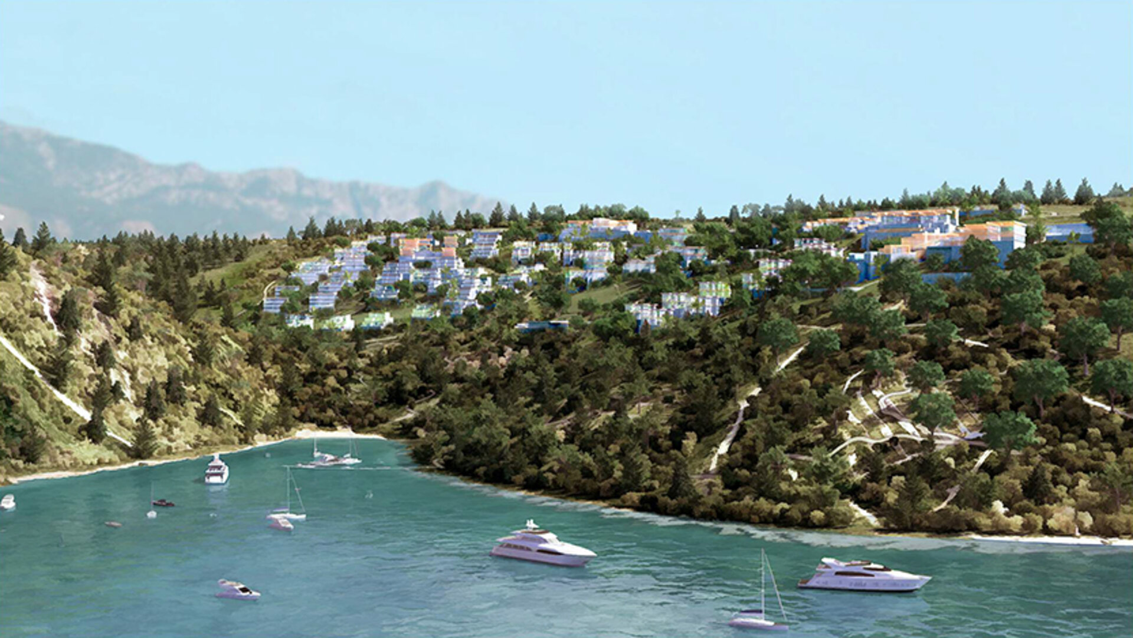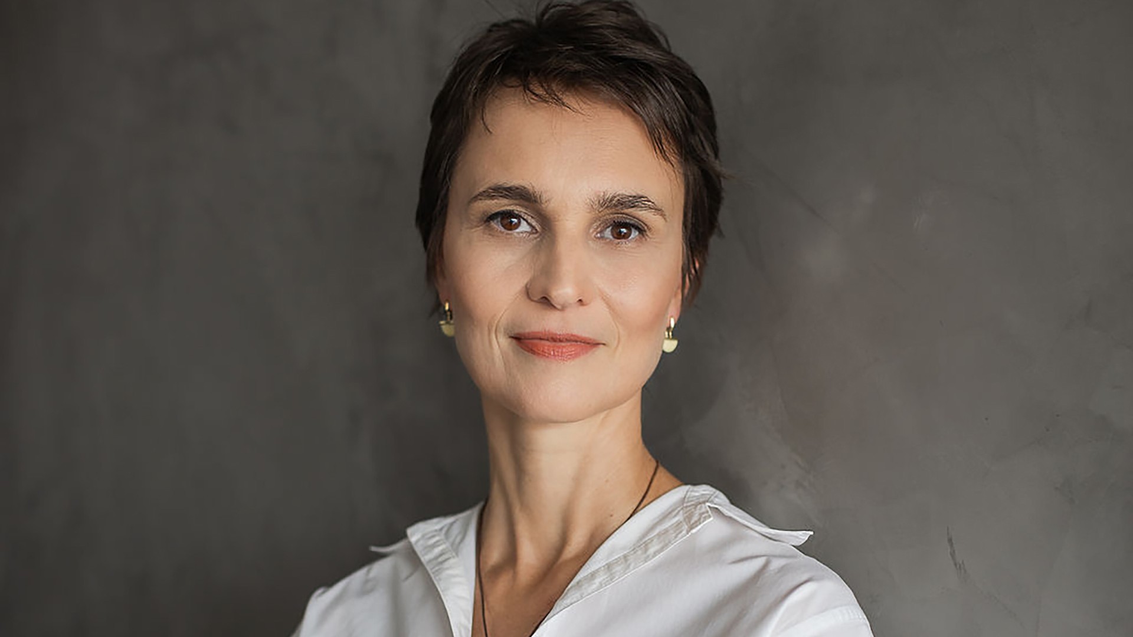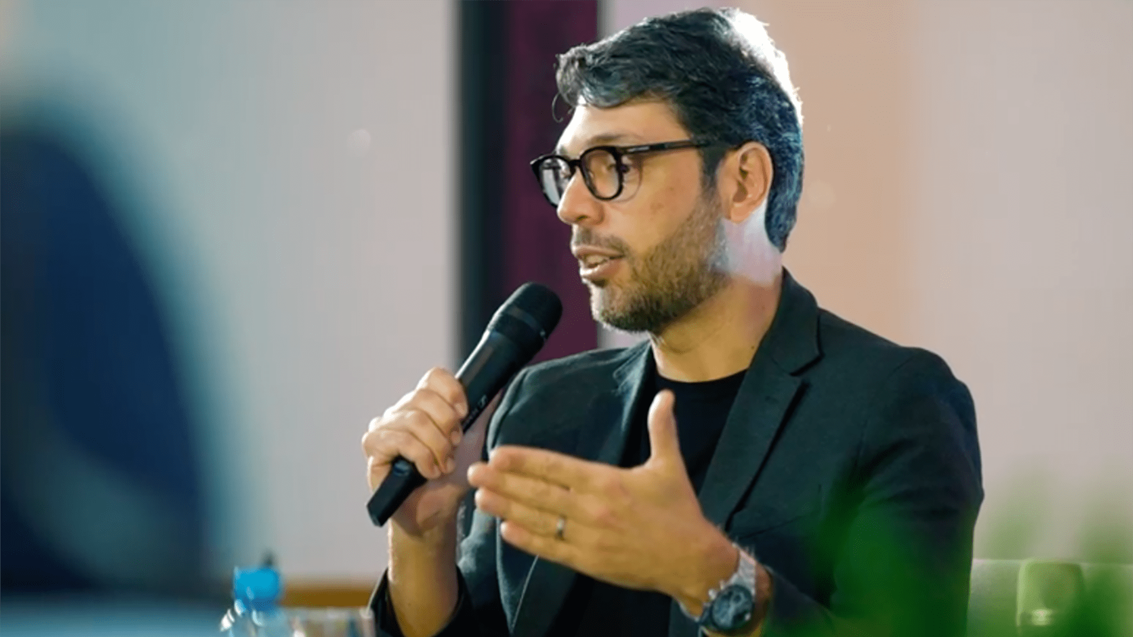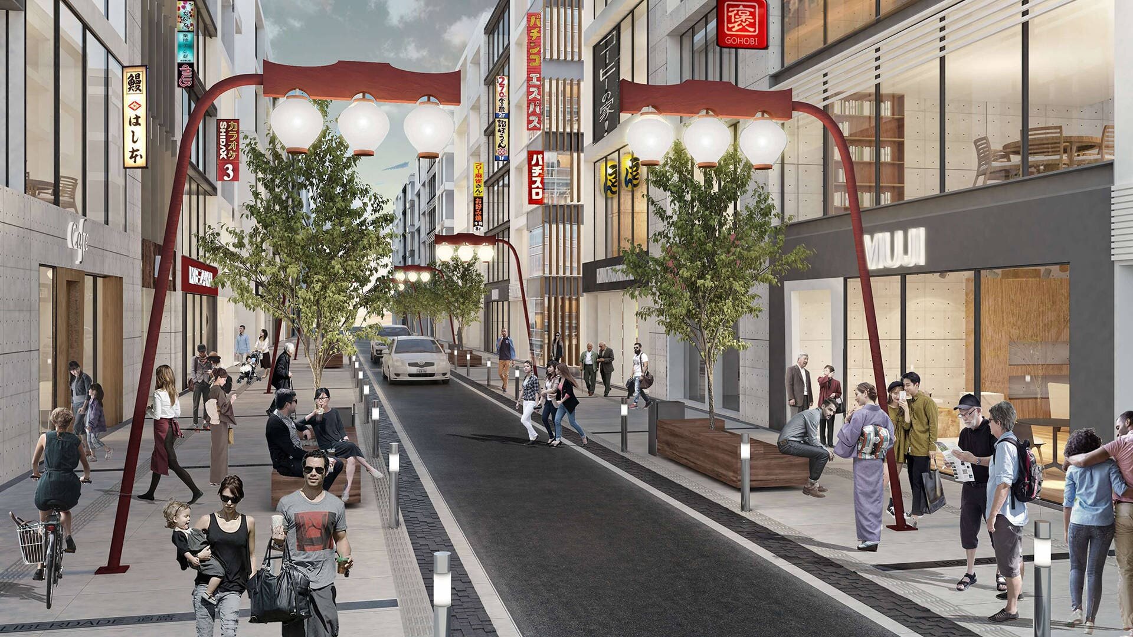CLIENT
Meeras
PROGRAM
Streets, Linear parks, Courtyards
SIZE
Site 130,000 m²
SPECIALITIES
Urban Design, Landscape
COLLABORATION
LW Design, Place Dynamix
STATUS
Built in 2015
SHARE
A world class public realm design which achieved best practice in placemaking and become benchmark in the Middle East
City Walk High Street project was focused upon creating a unique memorable place where pedestrians are a priority, unique residential buildings overlook public spaces & parks, retail uses are vibrant, and streets are active & shaded.
Mixed use buildings in perimeter blocks frame and define the boulevard which runs through the heart of the development. Residential buildings enclose public space and their active ground floors enliven streets throughout the day. Their architectural design is diverse but unified by the principles of good urbanism including scale, massing, building line and composition.
Masterplan inspired by traditional building and streets typologies
The masterplan and embodies many of the principles that the design team had learnt from the project brief and benchmark studies. The building typologies created were based on the basic tenants of good urbanism, perimeter blocks with public facing frontages and rear private courtyards.
Specifically, the land use mix across City Walk High Street is based on maximizing the opportunities for an active public realm through the positioning of different uses.
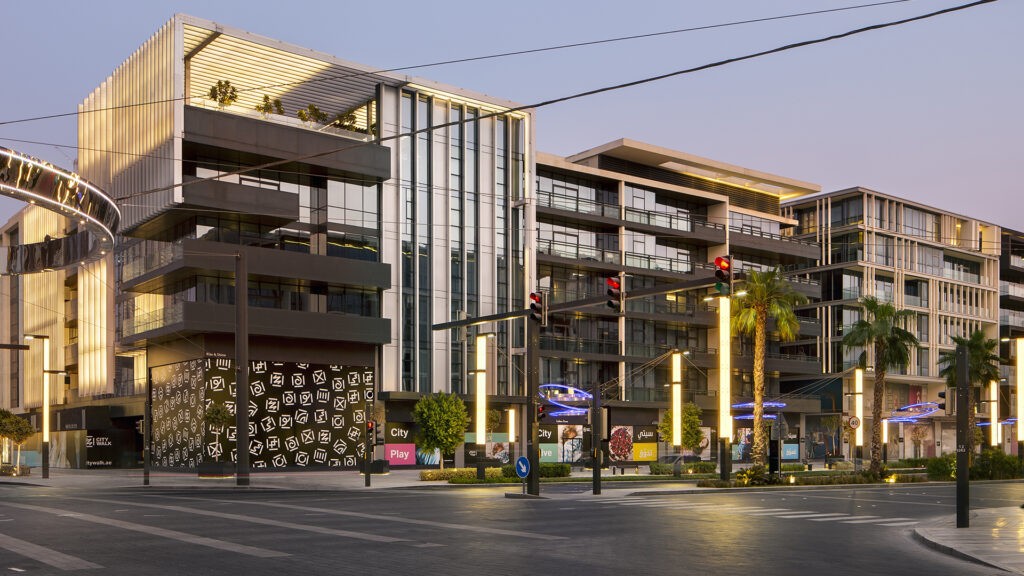
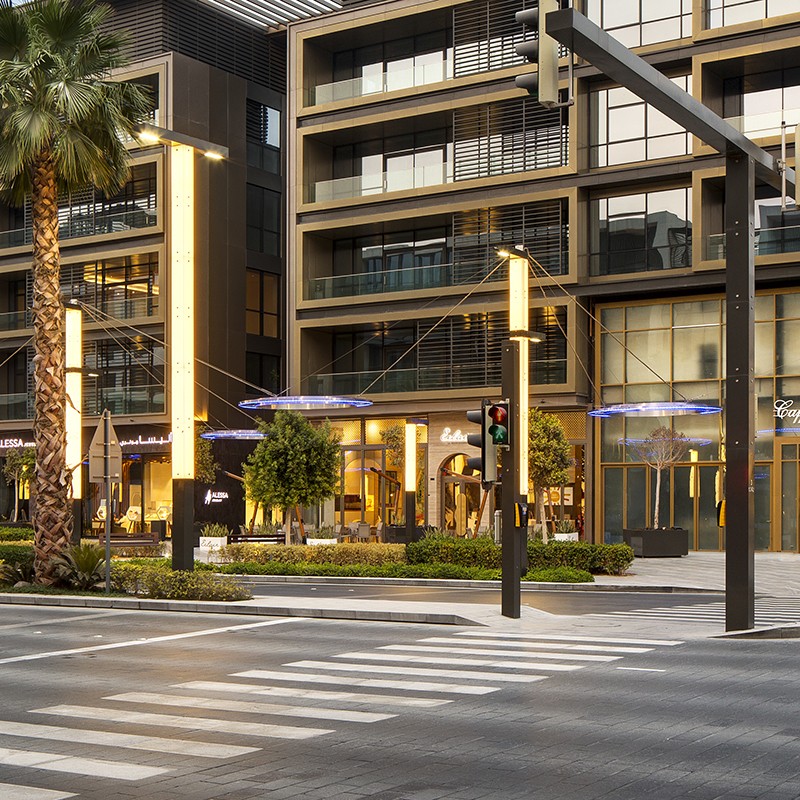
Movement strategy
The movement strategy was based primarily upon pedestrian comfort and connectivity with numerous street crossings, public spaces and ample sized pedestrian realm. The principles derived from this early concept plan were tested and further evolved through the design process.
The approach to car parking was to utilize the available car parking spaces across the project as effectively as possible whilst minimizing conflict between different users.
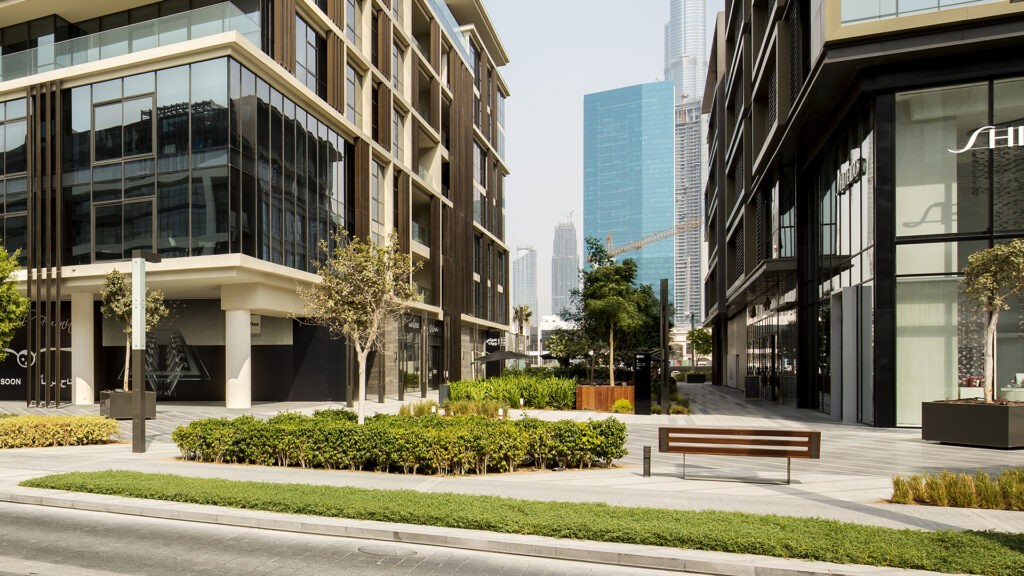
Open space diagram
Central to the evolution for City Walk High Street was defining the unique character early into the design process. The concept master plan was used to develop a series of character areas, building upon the place making strategy. Each space was defined by characteristics that would differentiate from other areas whilst a unifying strategy allowed for the key components of paving patterns, furniture, trees, etc., to be consistent across areas.
Some of the characteristics of the spaces have been modified as more information on the traffic and road design became available through the design process. Although the strategy evolved through the process, the principles set at the inception for these character areas have broadly been retained.
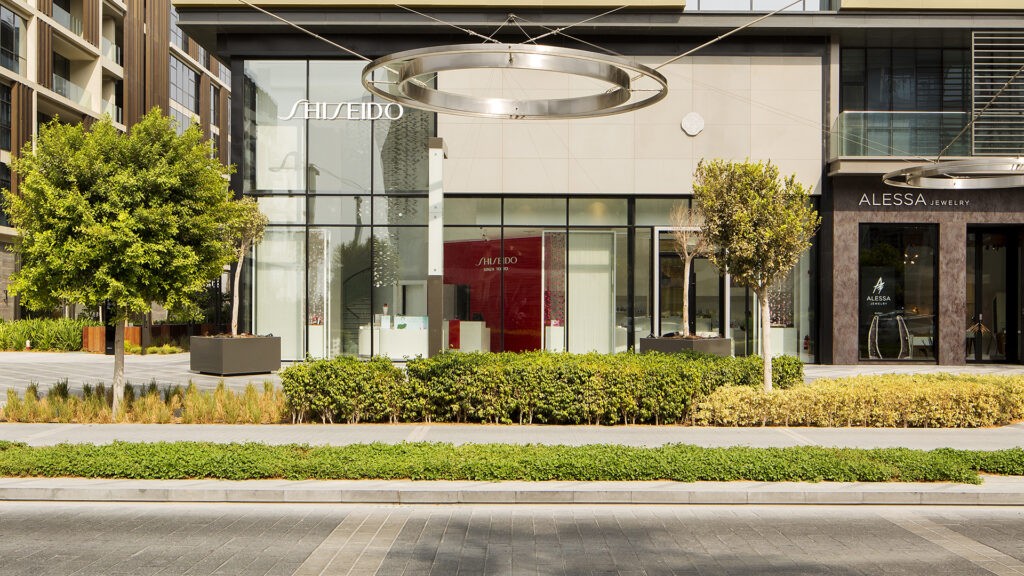
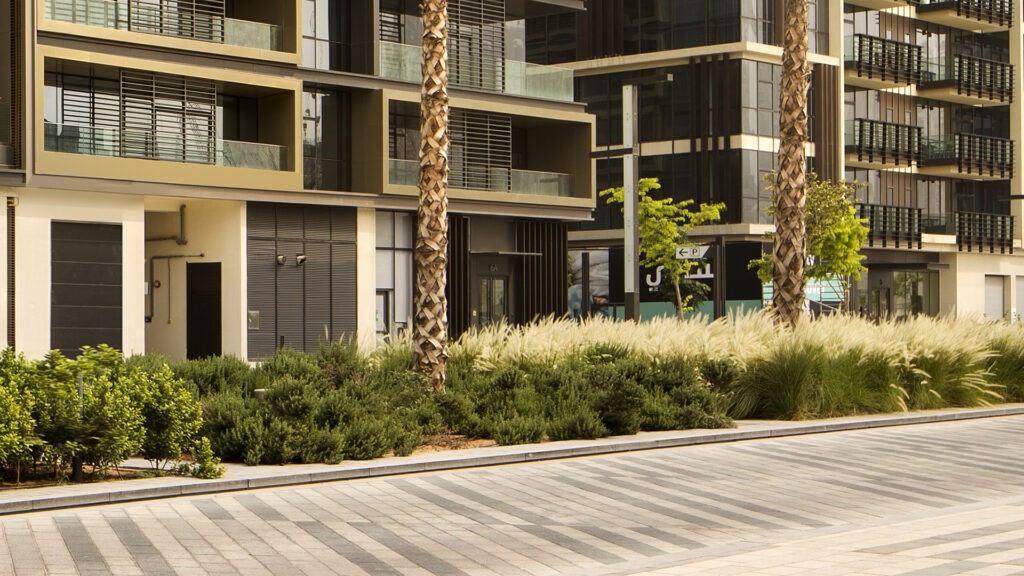
Public realm defining an entire neighbourhood’s identity
The public realm is characteristically urban and compliments the modern architectural vision for the development. A place making strategy was created to guide the vision for the public realm and promote a few simple interventions that will create a unique identity that people will remember.
The design is distinguished by its sharp lines, simple colour palette and a restricted use of groundcover. Instead, trees are utilized to provide shade and define the character of the different public spaces. Large canopy shade trees are promoted in the boulevard with fragrant trees providing sensory experience in the linear park and smaller spaces.
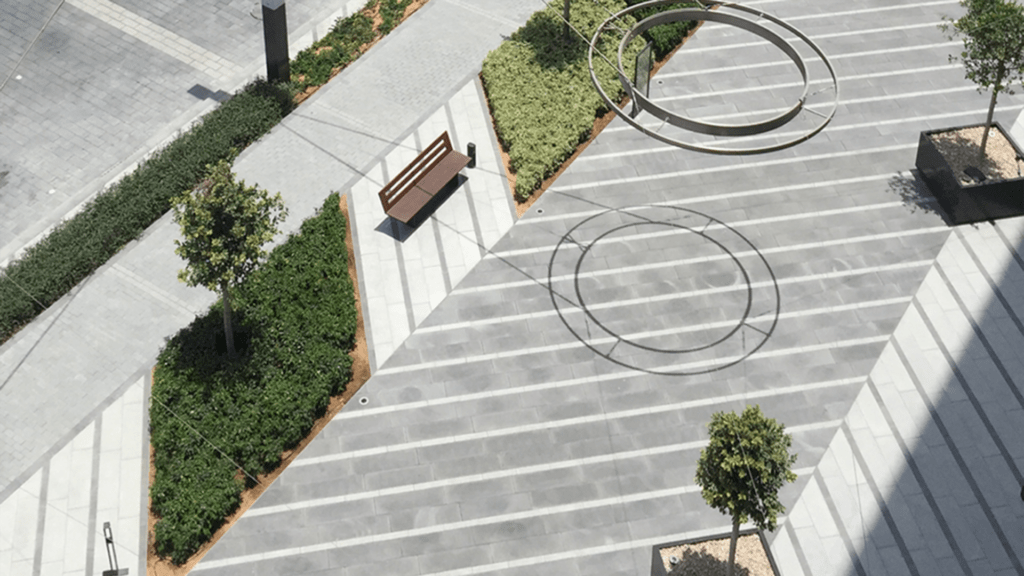
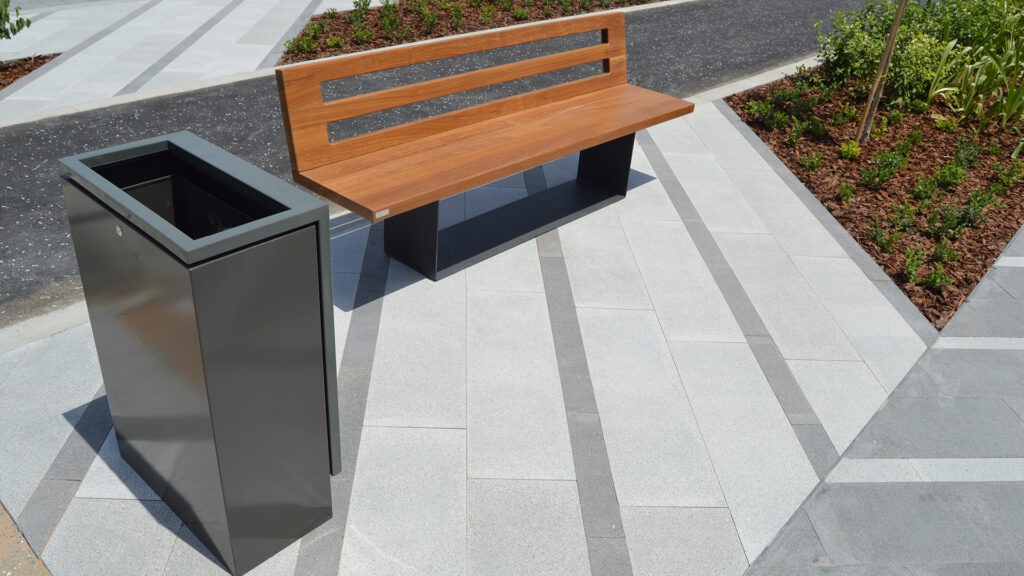
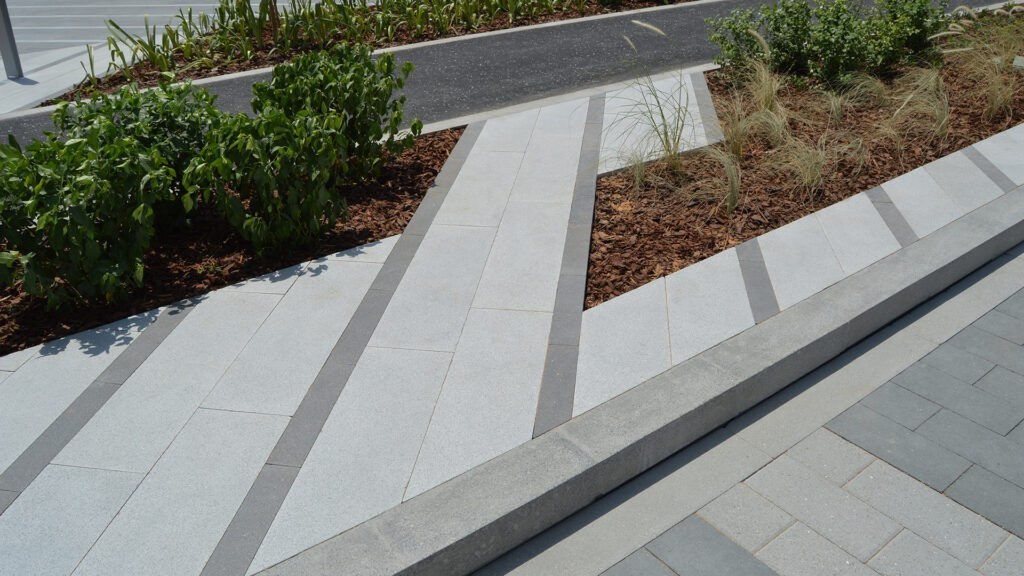
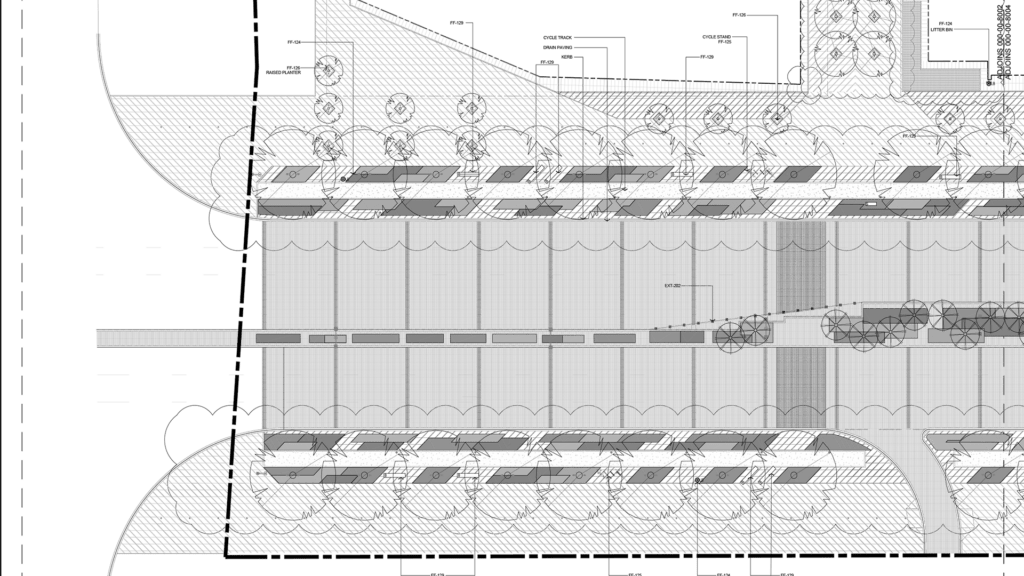
Paving Strategy
The design team developed a few paving pattern options in line with client’s requests. The guiding principle of the paving strategy was to create a paving bond pattern that was unique to City Walk High Street but also was a functional pattern that could seamlessly transition between different areas such as between the boulevard and side streets or commercial courtyards.
The paving pattern for the linear park below has undergone a variety of iterations and this initial concept development was later the inspiration for the final paving pattern along the boulevard.
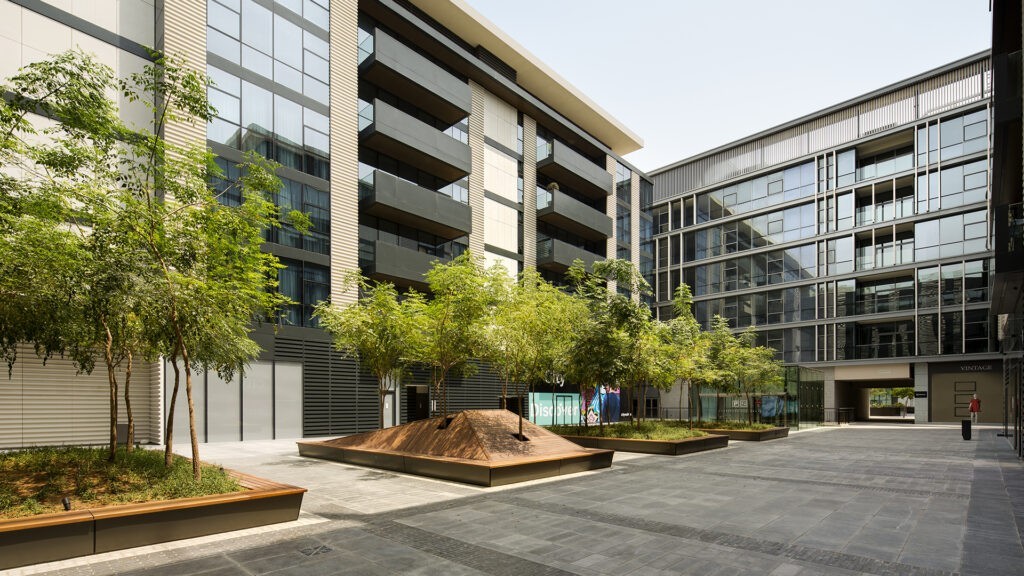
Public courtyards
Public courtyards are a key part of the public realm character of City Walk High Street, created to enhance the choice of public space. The three courtyards create a different type of setting for retail and dining, complementing the boulevard.
With active ground floors, space for outside dining and seating, the courtyards will play an integral part of City Walk experience, encouraging people to wander off the main boulevard and explore these more intimate spaces. This casual exploration is encouraged and enabled through each courtyard having an entrance onto the boulevard that allow glimpses into the space thus inviting people in.
In addition to the experiential benefits at the street level, each courtyard creates a visual garden for the residents living above. Whilst each courtyard is different in style, they all share the characteristic of trees that can grow tall to fi ll the space above the ground floor level.
RELATED CONTENT
