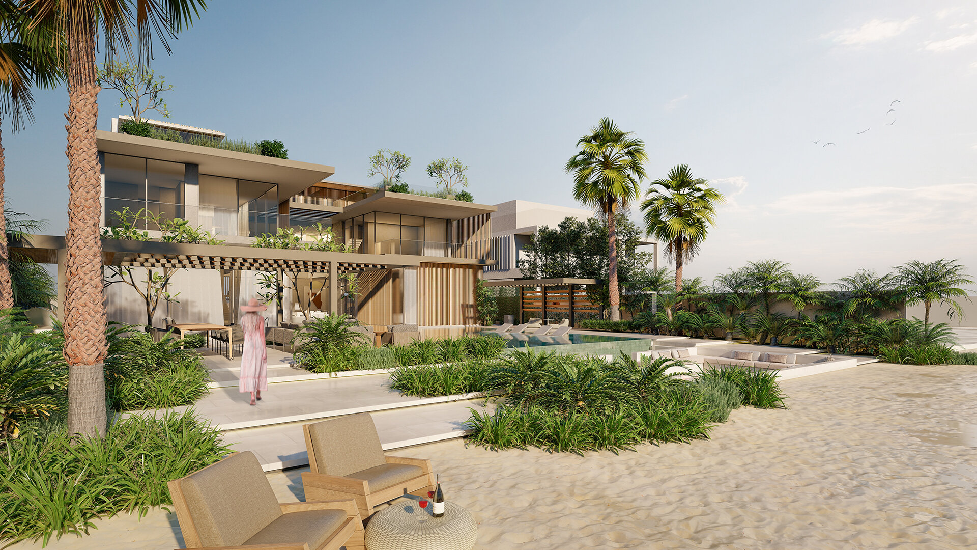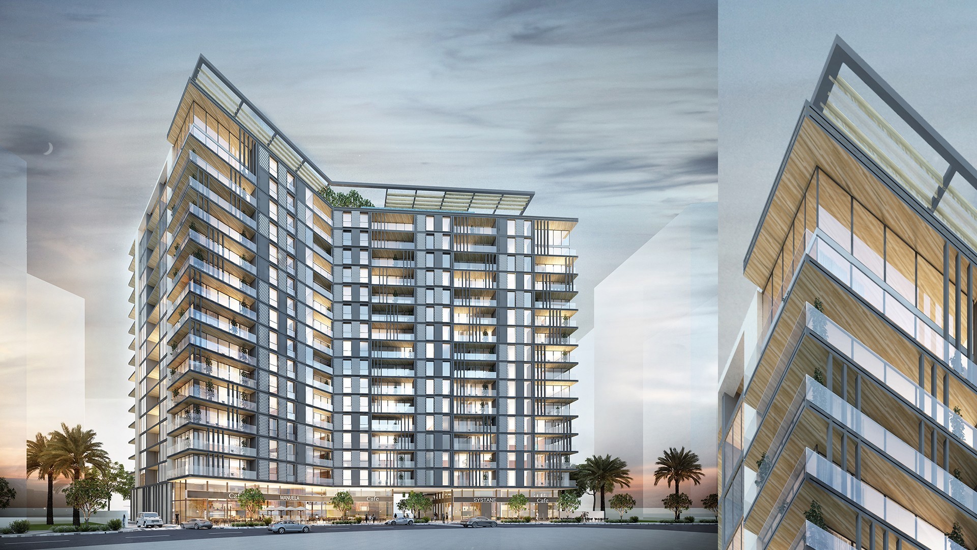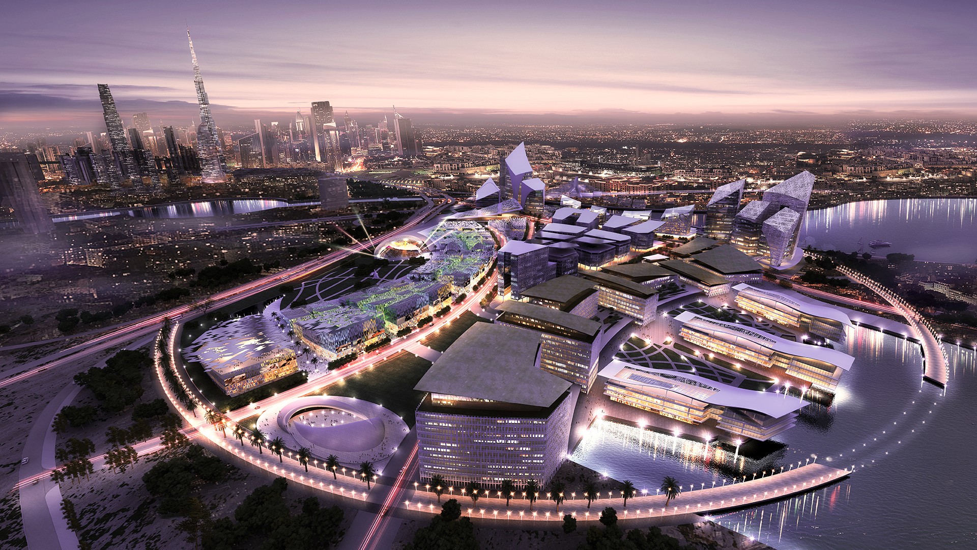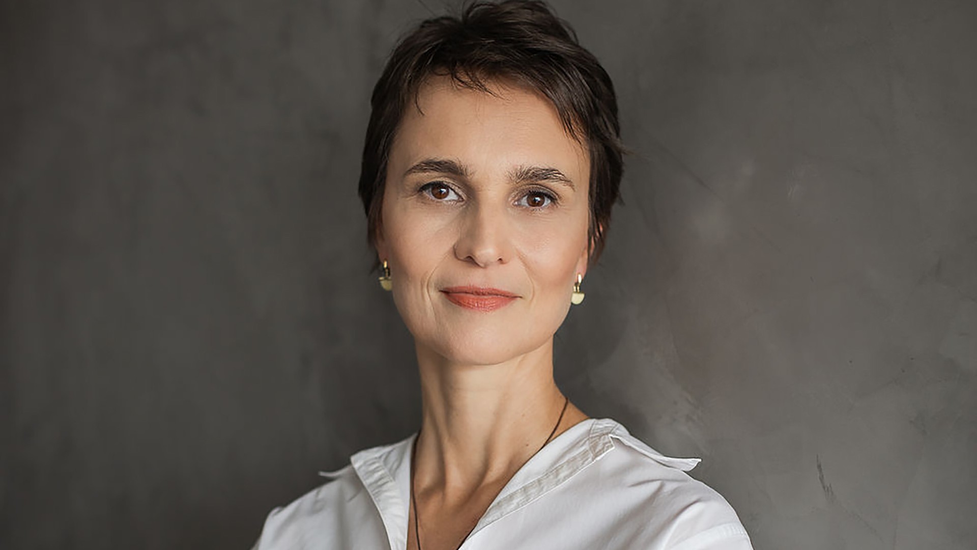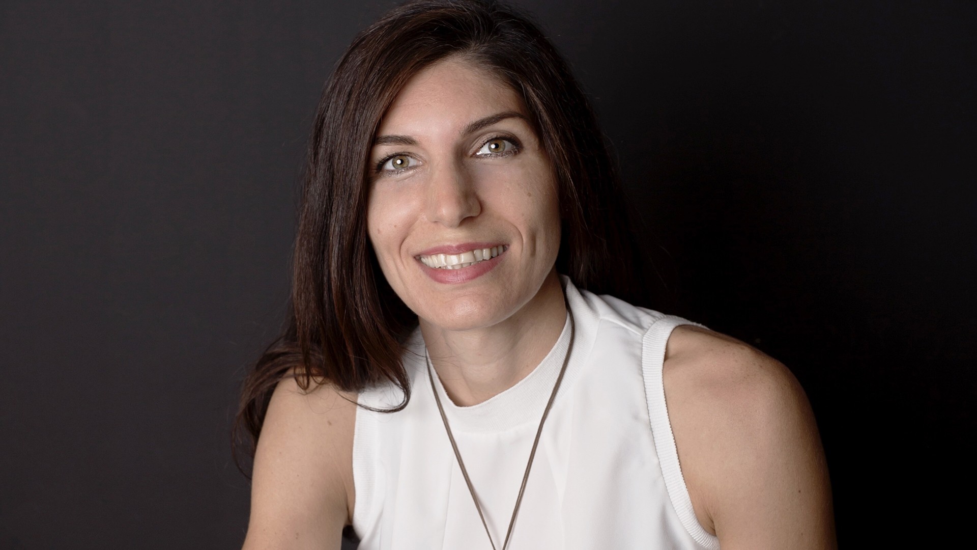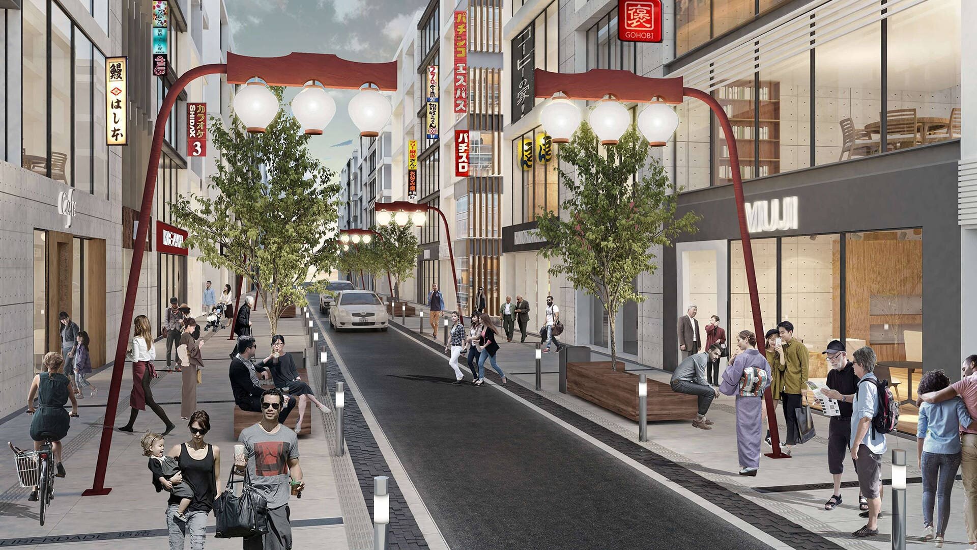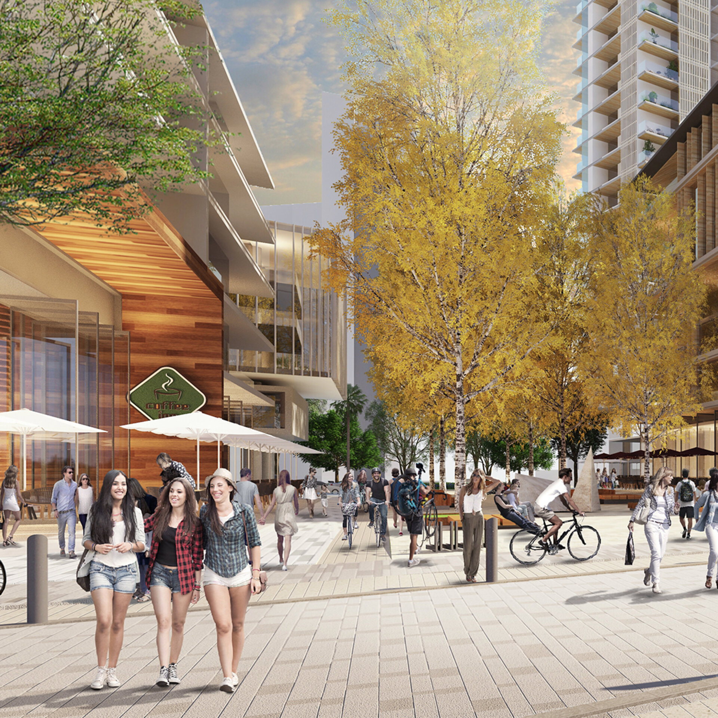CLIENT
Eagle Hills, Sharjah Municipality
PROGRAM
Mixed-use
SIZE
Site 247.8 ha, GFA 2,680,000 m²
SPECIALITIES
Urban Planning, Urban Design
COLLABORATION
Place Dynamix
SHARE
A unique community in the setting of the Emirate of Sharjah
The development aims to create a unique community that is self-sustained in many respects and provides its residents with modern urban living with friendly pedestrian routes.
It will create active residential and commercial lifestyles in a form and environment that is unlike any other along the Gulf coastline, setting an example for the new concept of live, work and entertain that will steer the growth and future development of the area.
A unique and self-sustaining community
This pre-concept masterplan for a mixed-use development of 2.5 million-m² site aims to create a unique, mixed-use community that is self-sustained and provides its residents with the modern urban living with friendly pedestrian environment.
Sharjah Avenue also provides the unique opportunity for cross-pollination between the Sharjah University Campus and new commercial and cultural enterprises within the development.
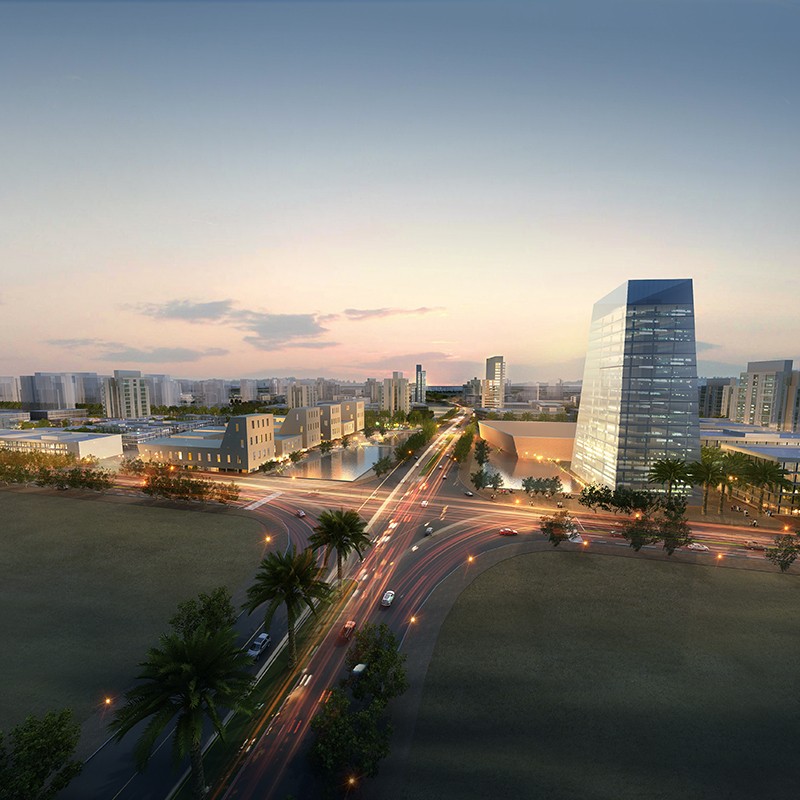
The development will be made up of distinctive neighbourhoods, which will include a commercial core of businesses, high-end retail establishment, interactive unique open spaces, exclusive vibrant boulevard, and diverse residential mid-density communities.
The plan is to include state-of-the art iconic designs, which will act as focal points on the site. The iconic designs will not only attract foreign investment to the city but will also be the most significant landmarks of the development positioning the development within the regions’ most important destinations.
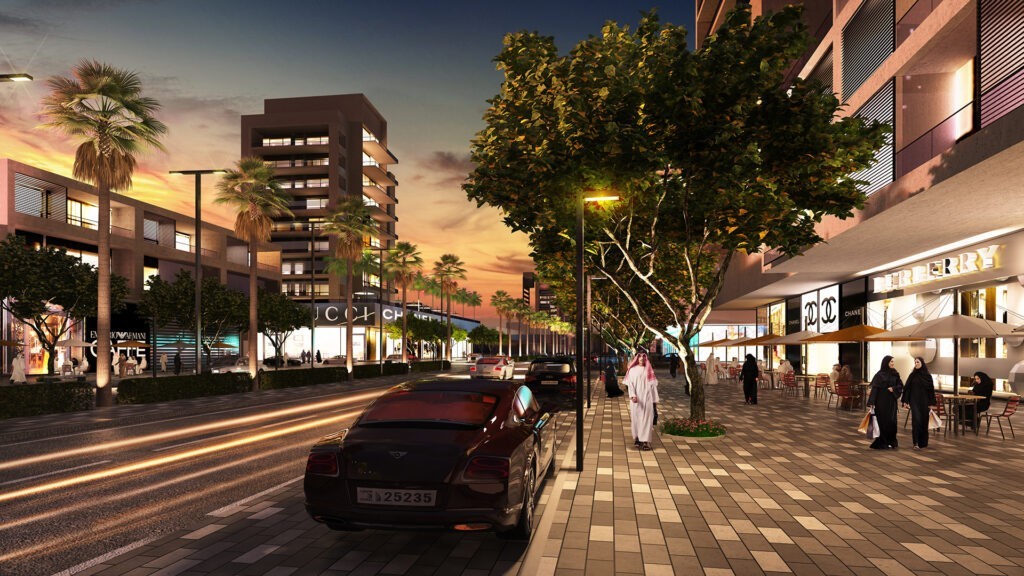
RELATED CONTENT
